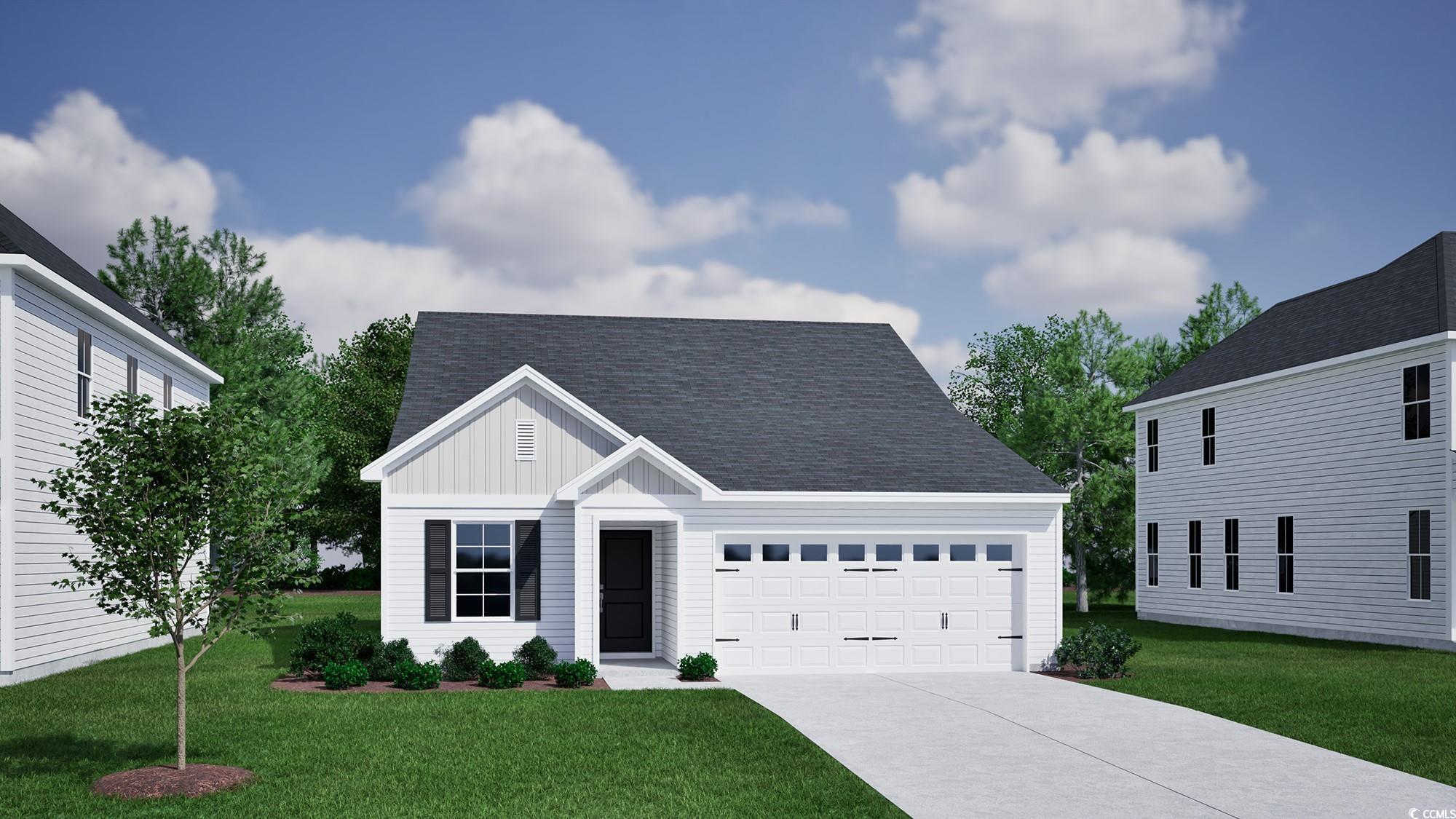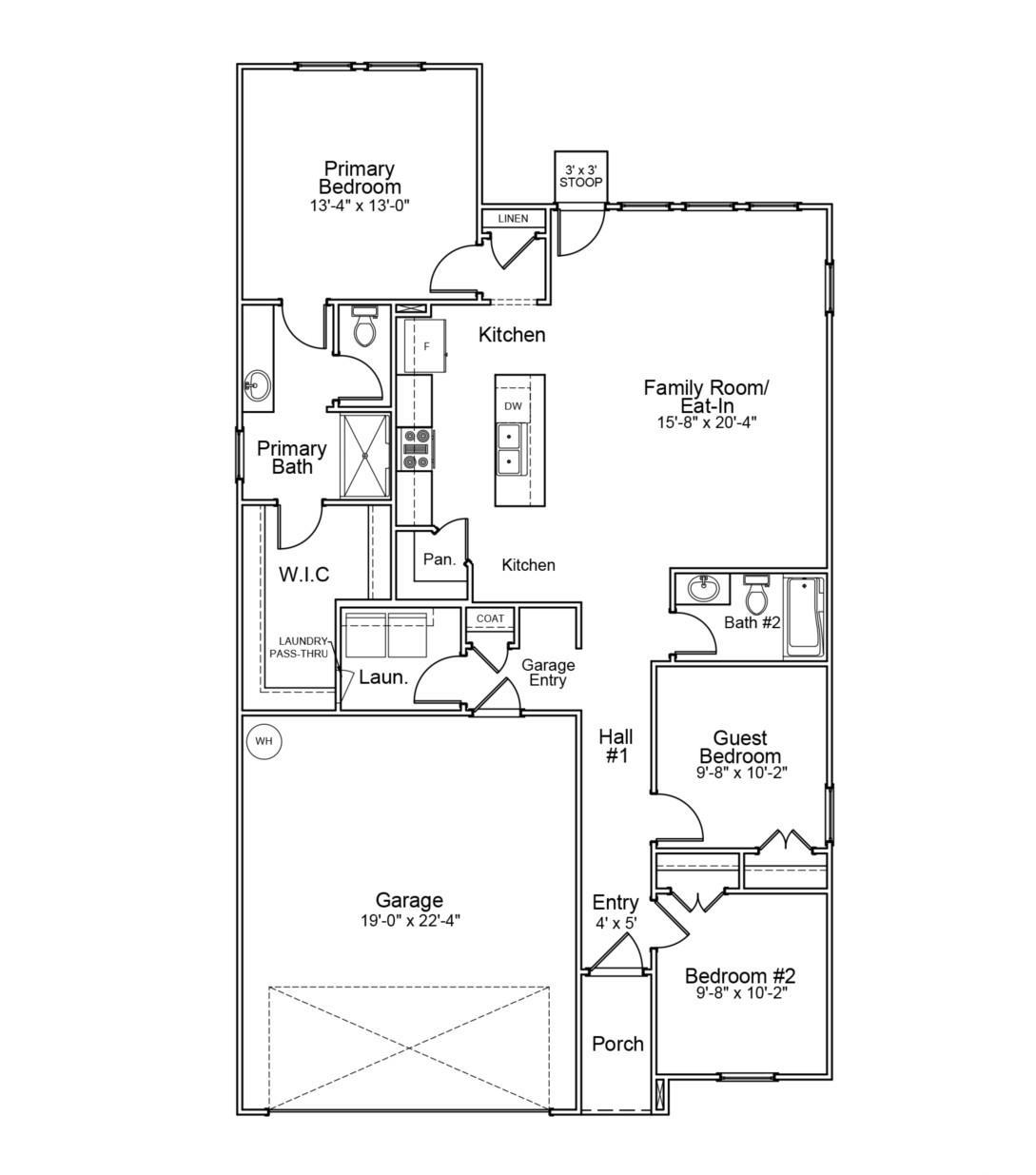Description
Discover the ford — a thoughtfully designed home that blends comfort, style, and flexibility! with four bedrooms and three full baths, this versatile plan offers the perfect setup for families, guests, or anyone who loves extra space. the primary suite is conveniently located on the main level, providing a private retreat complete with luxurious finishes. step into the heart of the home, where the kitchen overlooks the great room — ideal for both entertaining and everyday living. you’ll love the elegant quartz countertops throughout and the seamless flow of the open-concept layout. upstairs, the optional bonus space truly shines, featuring a spacious loft, bedroom three, and a third full bath that adds both privacy and room to grow. whether you're hosting friends or enjoying a quiet evening, the covered back patio is perfect for relaxing year-round. the ford isn’t just a floor plan — it’s a place to call home. come see why it’s one of the most popular choices for today’s modern lifestyle!
Property Type
ResidentialSubdivision
Not Within A SubdivisionCounty
HorryStyle
RanchAD ID
49979235
Sell a home like this and save $16,595 Find Out How
Property Details
-
Interior Features
Bathroom Information
- Full Baths: 2
Interior Features
- SplitBedrooms,BedroomOnMainLevel,KitchenIsland,Loft,SolidSurfaceCounters
Heating & Cooling
- Heating: Central,Electric
- Cooling: CentralAir
-
Exterior Features
Building Information
- Year Built: 2025
Exterior Features
- Porch
-
Property / Lot Details
Lot Information
- Lot Description: Rectangular,RectangularLot
Property Information
- Subdivision: Hainer Place
-
Listing Information
Listing Price Information
- Original List Price: $284900
-
Virtual Tour, Parking, Multi-Unit Information & Homeowners Association
Parking Information
- Garage: 4
- Attached,Garage,TwoCarGarage
Homeowners Association Information
- Included Fees: CommonAreas,Pools,RecreationFacilities,Trash
- HOA: 97
-
School, Utilities & Location Details
School Information
- Elementary School: Homewood Elementary School
- Junior High School: Whittemore Park Middle School
- Senior High School: Conway High School
Utility Information
- CableAvailable,ElectricityAvailable,Other,PhoneAvailable,SewerAvailable,UndergroundUtilities,WaterAvailable
Location Information
- Direction: From Main St/HW701, turn on HW65. Community will be on the RIGHT with signage
Statistics Bottom Ads 2

Sidebar Ads 1

Learn More about this Property
Sidebar Ads 2

Sidebar Ads 2

BuyOwner last updated this listing 06/07/2025 @ 18:06
- MLS: 2513339
- LISTING PROVIDED COURTESY OF: Brian McGrath, CPG Inc. dba Mungo Homes
- SOURCE: CCAR
is a Home, with 3 bedrooms which is for sale, it has 1,383 sqft, 1,383 sized lot, and 2 parking. are nearby neighborhoods.




