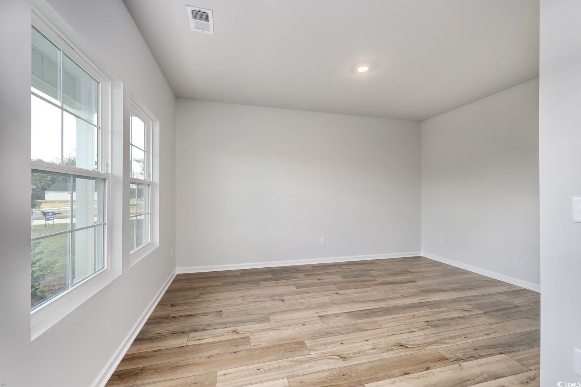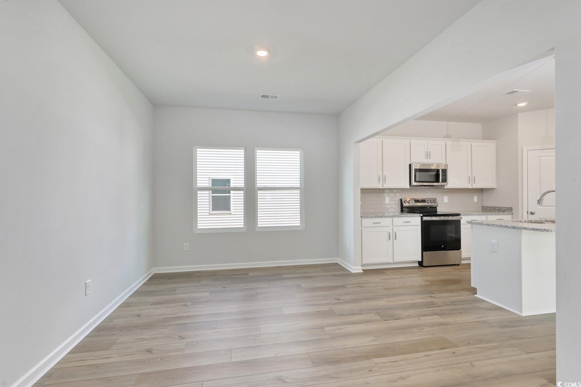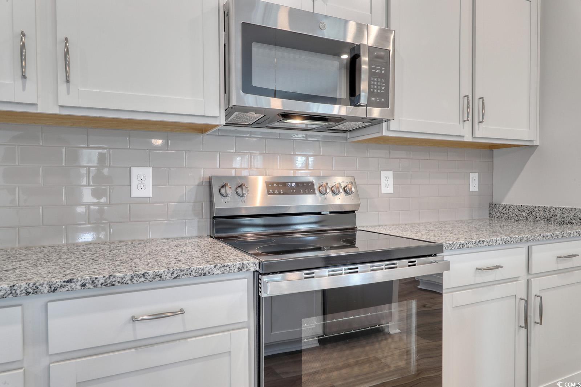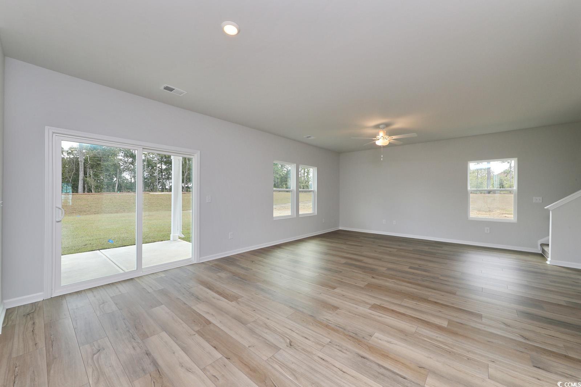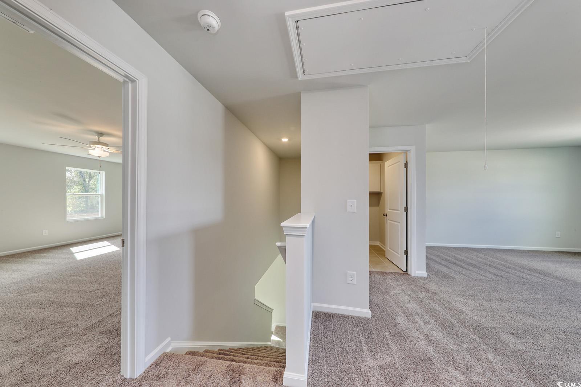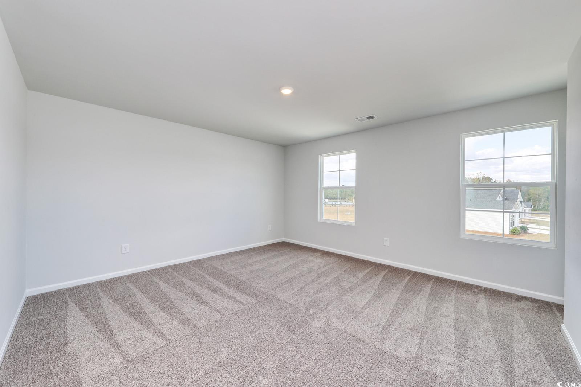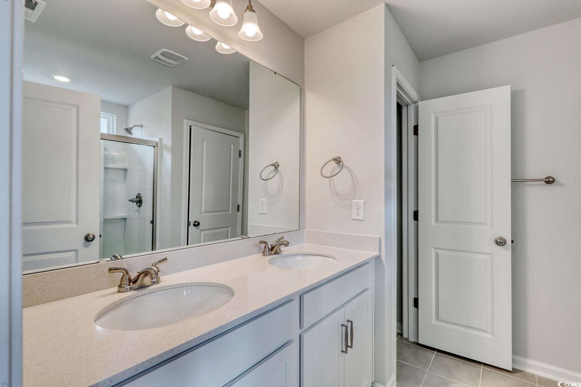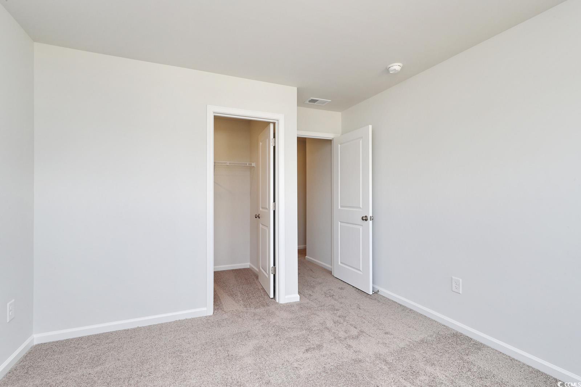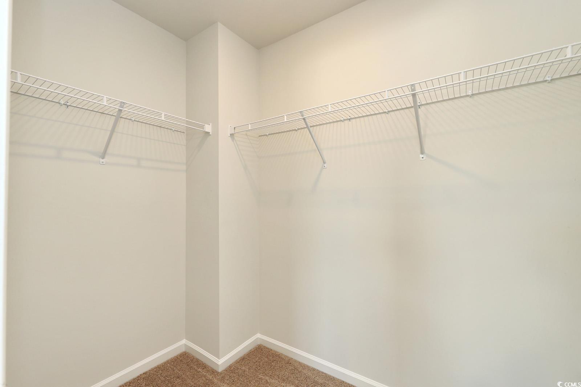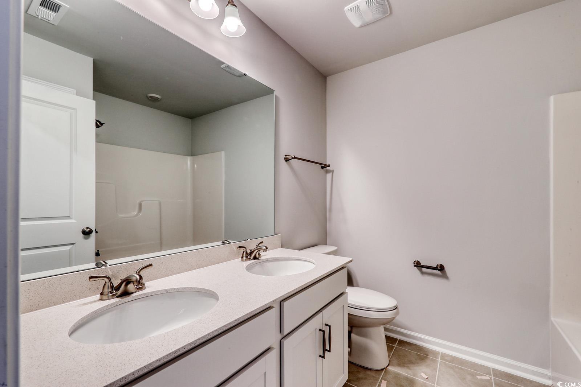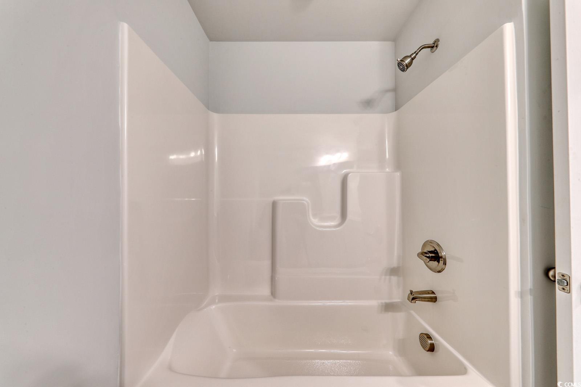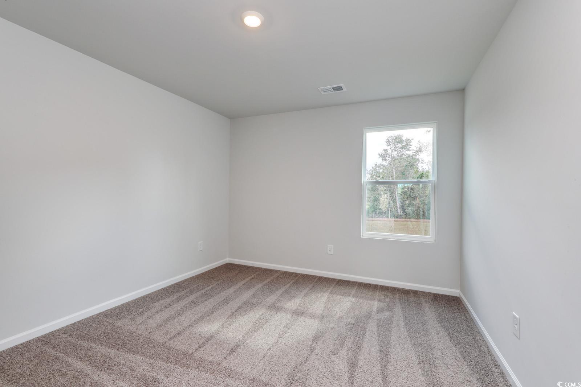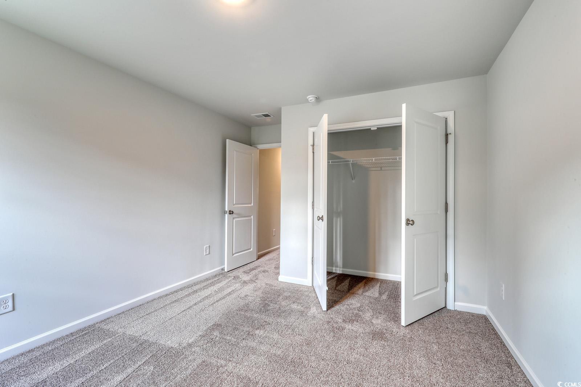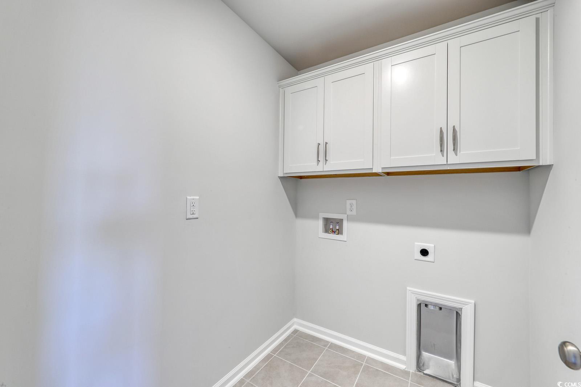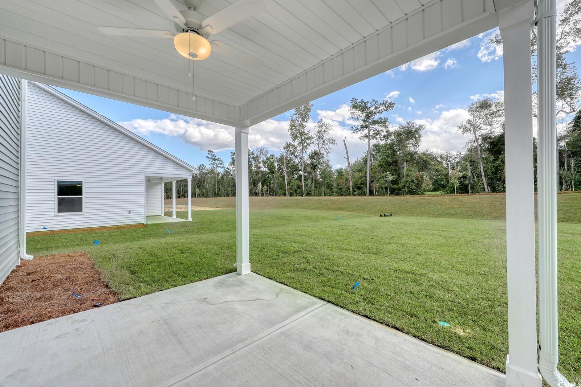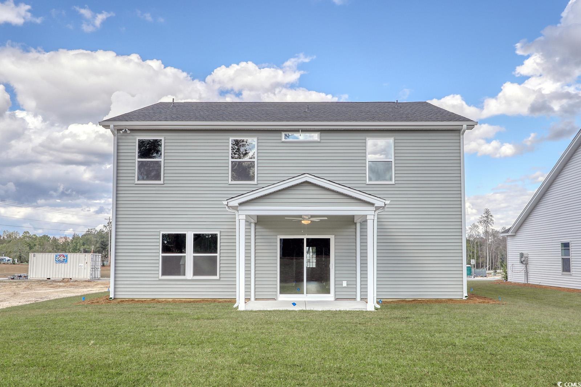Description
Discover the telfair – where space meets style! this beautifully designed two-story home in conway, sc, offers 5 bedrooms and 3 full bathrooms, blending comfort and function in a layout perfect for everyday living and entertaining. as you step inside, a convenient guest suite with its own full bath and walk-in closet welcomes visitors or provides a private retreat for multi-generational living. the main living area opens into a spacious great room anchored by a striking black-slate gas fireplace. the adjoining kitchen is a showstopper, featuring crisp white cabinetry, gleaming quartz countertops, a large island with seating, and a roomy formal dining space—perfect for hosting dinners or celebrating holidays. upstairs, you’ll find a luxurious primary suite with a large walk-in closet and spa-like en-suite bath complete with dual sinks and a five-foot walk-in shower. three additional bedrooms, a full shared bath, and a large loft give everyone their own private space—whether for work, play, or relaxation. outside, a covered back porch extends your living area and overlooks a sizable backyard ideal for grilling, unwinding, or entertaining under the carolina sky. currently under construction—photos are of a similar home and provided for illustration. conveniently located just a short drive from downtown conway’s historic charm and minutes from the attractions of the grand strand. don’t miss your chance to own this incredible home—schedule your private tour today!
Property Type
ResidentialSubdivision
Lafayette ParkCounty
HorryStyle
SplitLevelAD ID
50394285
Sell a home like this and save $20,915 Find Out How
Property Details
-
Interior Features
Bathroom Information
- Full Baths: 3
-
Exterior Features
Building Information
- Year Built: 2025
-
Property / Lot Details
Property Information
- Subdivision: Garden Grove
-
Listing Information
Listing Price Information
- Original List Price: $356900
-
Virtual Tour, Parking, Multi-Unit Information & Homeowners Association
Parking Information
- Garage: 4
- Attached,Garage,ThreeCarGarage
Homeowners Association Information
- HOA: 98
-
School, Utilities & Location Details
School Information
- Elementary School: Homewood Elementary School
- Junior High School: Whittemore Park Middle School
- Senior High School: Conway High School
Location Information
- Direction: Take Hwy 501 N, turn onto Four Mile Rd. Community is located near intersection of Oak Street and Four Mile Road. In your GPS, plug in Four Mile Road and Oak St in Conway. The community is so new, the address will not come up in your GPS.
Statistics Bottom Ads 2

Sidebar Ads 1

Learn More about this Property
Sidebar Ads 2

Sidebar Ads 2

BuyOwner last updated this listing 07/26/2025 @ 08:45
- MLS: 2516951
- LISTING PROVIDED COURTESY OF: Mark Lamonaca, CPG Inc. dba Mungo Homes
- SOURCE: CCAR
is a Home, with 5 bedrooms which is for sale, it has 2,835 sqft, 2,835 sized lot, and 3 parking. are nearby neighborhoods.




