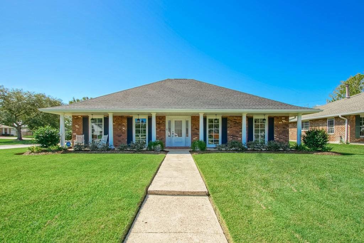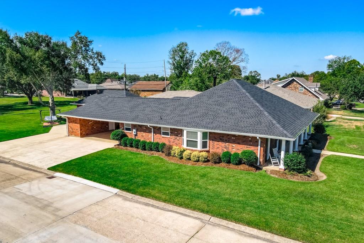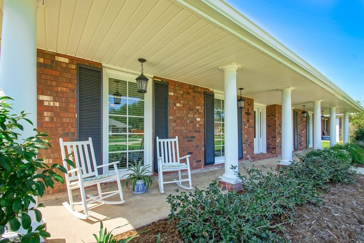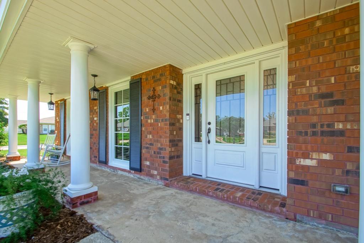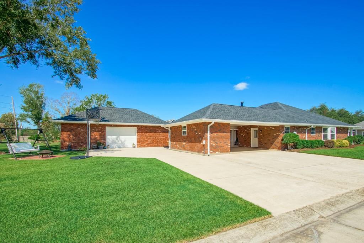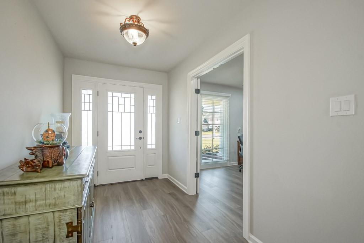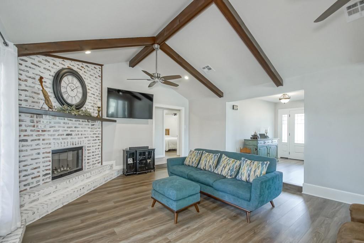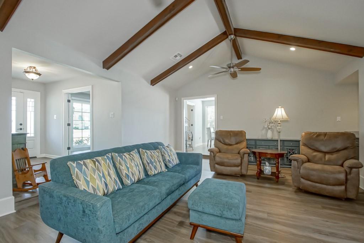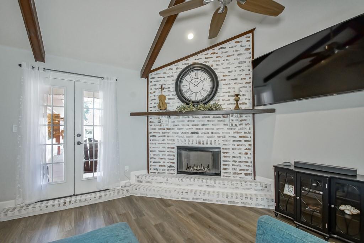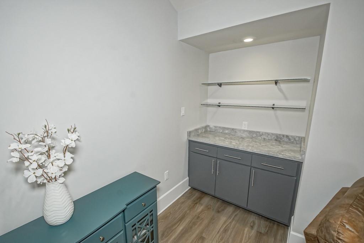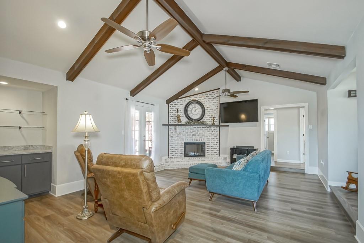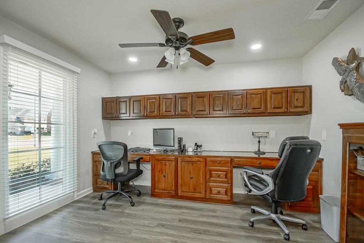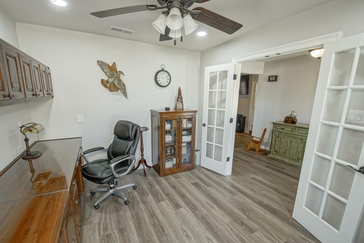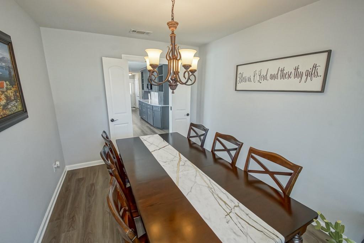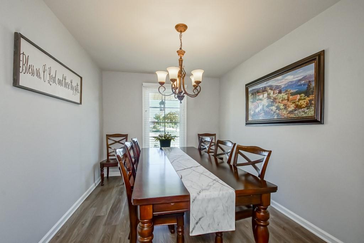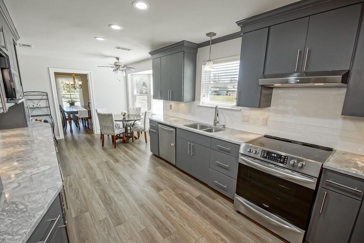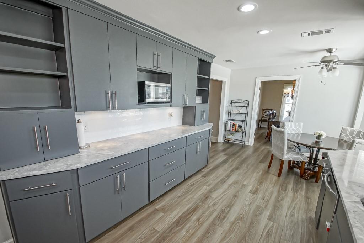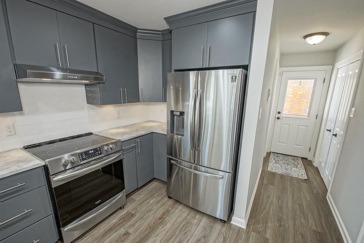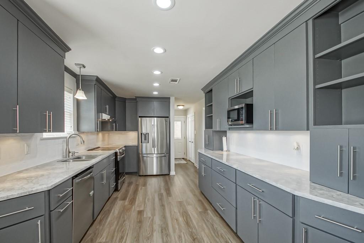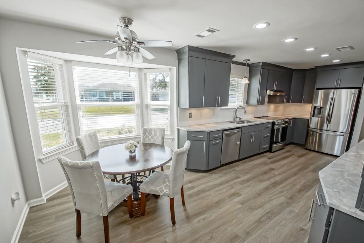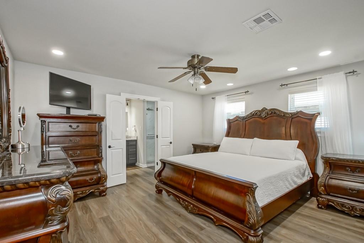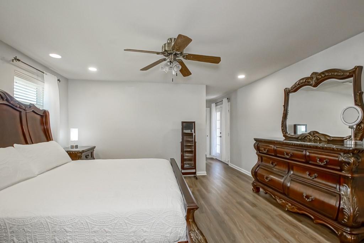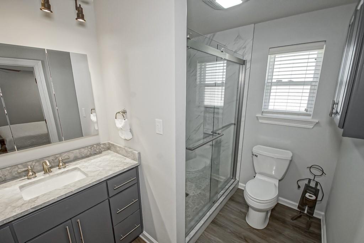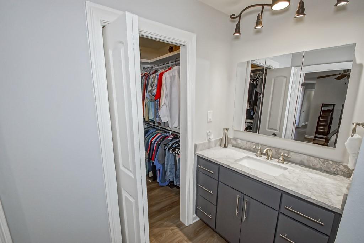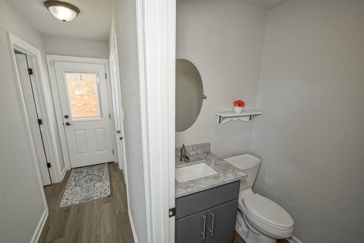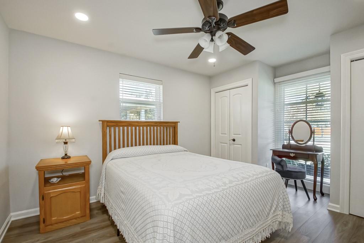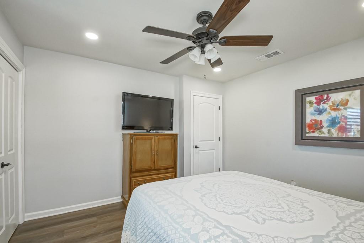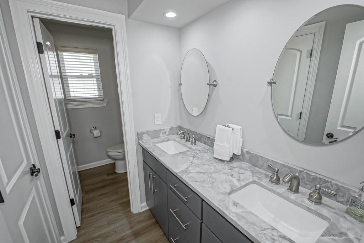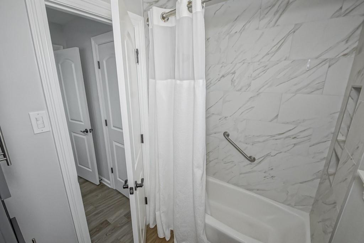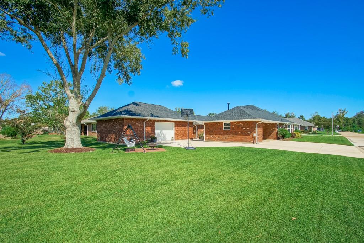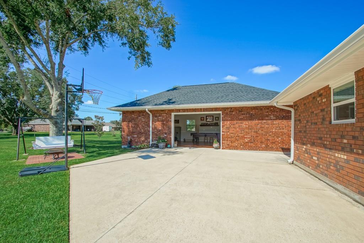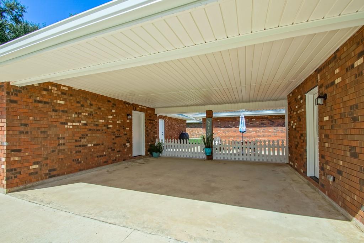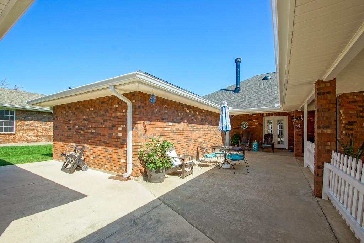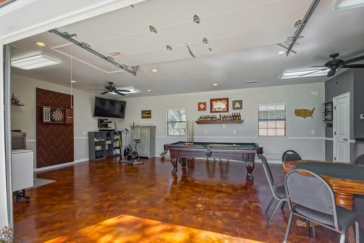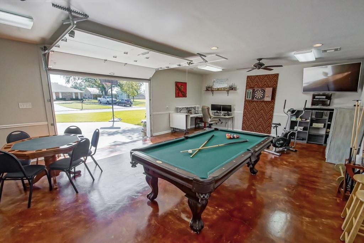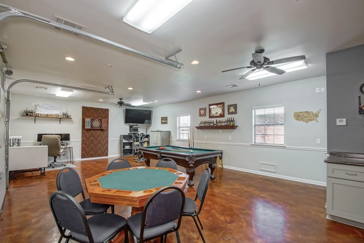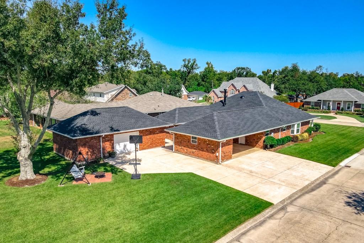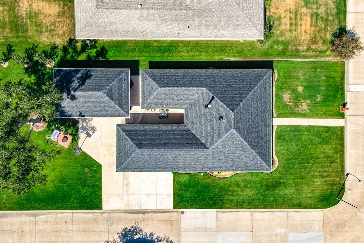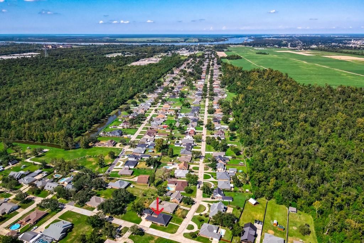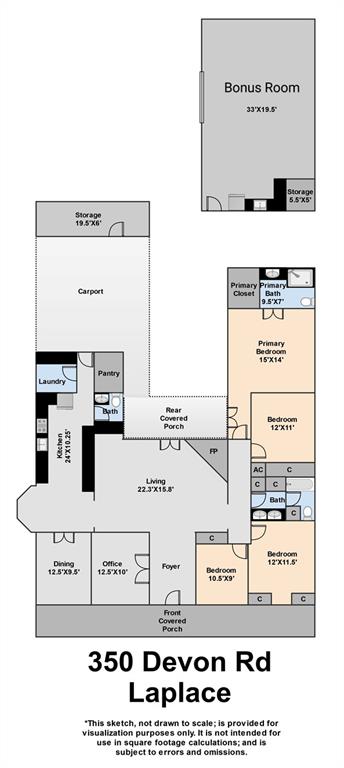Description
Nestled in the heart of laplace, this exquisite home and bonus room are the epitome of modern comfort and convenience. extensively renovated and updated in 2022, no detail has been spared in making this property a true gem.main house features: luxury vinyl flooring runs throughout the entire house, giving it a sleek and contemporary look.custom cabinets grace the kitchen, offering ample storage space. recessed lighting in bedrooms and the office creates a warm and inviting atmosphere. the interior has been painted with light, neutral colors, making it easy to personalize to your taste.recent upgrades: brand new roofing on both the house and bonus room, installed in august 2023.seamless gutters on the house were also installed in august 2023. all windows are double-pane insulated, ensuring energy efficiency and soundproofing. modern appliances, just a year old, make daily life a breeze. the oven boasts an air fryer for added culinary convenience. kitchen highlights:pull-out shelves in the kitchen and bar area in the living room. soft-close drawers and doors on most cabinets. all cabinets are custom-made to the highest standards. the bar area in the living room is pre-plumbed for a sink and faucet. additional features: interior walls between bedrooms are insulated for noise reduction, ensuring privacy.the home office features built-in desks and cabinets made with beautiful cypress wood.low-maintenance vinyl siding on the front porch, patio, and carport areas. bonus room includes seamless gutters with leaf filters.the attic of the house has decking for extra storage space. thoughtfully selected, low-maintenance plants adorn the flower beds. ample driveway space for parking up to 8 vehicles. the house's a/c unit is 10 years old, with recently replaced coils in the attic (june 2023).the bonus room has its own a/c unit, 11 years old.two hot water tanks in the attic (estimated to be 6-8 years old).bonus room - a versatile retreat: constructed in 2012, offering an additional 735 sq. ft. of climate-controlled space.built to fema requirements with closed-cell foam insulation and non-paper faced gypsum board drywall.insulated stainless steel vents in exterior walls for added protection.tankless water heater for efficiency. stunning concrete flooring with stained grout and polished finish.includes an 8-foot slate pool table that can be negotiated with the sale of the house. don't miss your chance to make this stunning residence your own.
Property Type
ResidentialSubdivision
River ForestParish
Saint JohnStyle
ResidentialAD ID
45008210
Sell a home like this and save $18,101 Find Out How
Property Details
-
Interior Features
Bedroom Information
- Total Bedrooms : 4
Bathroom Information
- Total Baths: 3
- Full Baths: 2
- Half Baths: 1
Water/Sewer
- Water Source : Public
- Sewer : Public Sewer
Room Information
- 2299
- Total Rooms: 4
Interior Features
- Roof : Shingle
- Exterior Property Features : Porch
- Interior Features: Attic,Ceiling Fan(s),Pantry,Pull Down Attic Stairs
- Property Appliances: Cooktop,Dishwasher,Ice Maker,Microwave,Oven,Refrigerator
- Fireplace: Wood Burning
-
Exterior Features
Building Information
- Year Built: 2022
- Roof: Shingle
Exterior Features
- Porch
-
Property / Lot Details
Lot Information
- Lot Dimensions: Corner Lot,City Lot
Property Information
- SQ ft: 2,299
- Subdivision: River Forest
-
Listing Information
Listing Price Information
- Original List Price: $310,000
-
Taxes / Assessments
Tax Information
- Parcel Number: 0440045600
-
Virtual Tour, Parking, Multi-Unit Information & Homeowners Association
Homeowners Association Information
- HOA : 60
Statistics Bottom Ads 2

Sidebar Ads 1

Learn More about this Property
Sidebar Ads 2

Sidebar Ads 2

Each Internet Data Exchange Participant will place, or cause to be placed, on his Internet Data Exchange web site on the opening page displaying copyright data of NOMAR/, a button named “Terms and Conditions” (or such similar name) with the following information clearly displayed:
(i) "Copyright 2018 New Orleans Metropolitan Association of REALTORS®, Inc. All rights reserved. The sharing of MLS database, or any portion thereof, with any unauthorized third party is strictly prohibited."
(ii) Information contained on this site is believed to be reliable; yet, users of this web site are responsible for checking the accuracy, completeness, currency, or suitability of all information. Neither the New Orleans Metropolitan Association of REALTORS®, Inc. nor the Gulf South Real Estate Information Network, Inc. makes any representation, guarantees, or warranties as to the accuracy, completeness, currency, or suitability of the information provided. They specifically disclaim any and all liability for all claims or damages that may result from providing information to be used on the web site, or the information which it contains, including any web sites maintained by third parties, which may be linked to this web site.
(iii) The information being provided is for the consumer’s personal, non-commercial use, and may not be used for any purpose other than to identify prospective properties which consumers may be interested in purchasing. The user of this site is granted permission to copy a reasonable and limited number of copies to be used in satisfying the purposes identified in the preceding sentence.
(iv) By using this site, you signify your agreement with and acceptance of these terms and conditions. If you do not accept this policy, you may not use this site in any way. Your continued use of this site, and/or its affiliates’ sites, following the posting of changes to these terms will mean you accept those changes, regardless of whether you are provided with additional notice of such changes.
(v) In the event that Firm needs to make the IDX Data available to a third party Consultant, Firm agrees to require such third party to execute this Agreement and become a Consultant for the exclusive purpose of posting the data to Firms website. A user id and password(s) will be assigned for this purpose. Passwords cannot be shared. Neither a Participant nor Consultant may share a password with any party not authorized in this Agreement.
BuyOwner last updated this listing 04/27/2024 @ 08:14
- MLS: 2412533
- LISTING PROVIDED COURTESY OF: ,
- SOURCE: NOMAR
Buyer Agency Compensation: 2%
Offer of compensation is made only to participants of the MLS where the listing is filed.
is a Home, with 4 bedrooms which is recently sold, it has 2,299 sqft, 0 sized lot, and 0 parking. A comparable Home, has bedrooms and baths, it was built in and is located at and for sale by its owner at . This home is located in the city of La Place , in zip code 70068, this Saint John County Home , it is in the River Forest Subdivision, are nearby neighborhoods.


