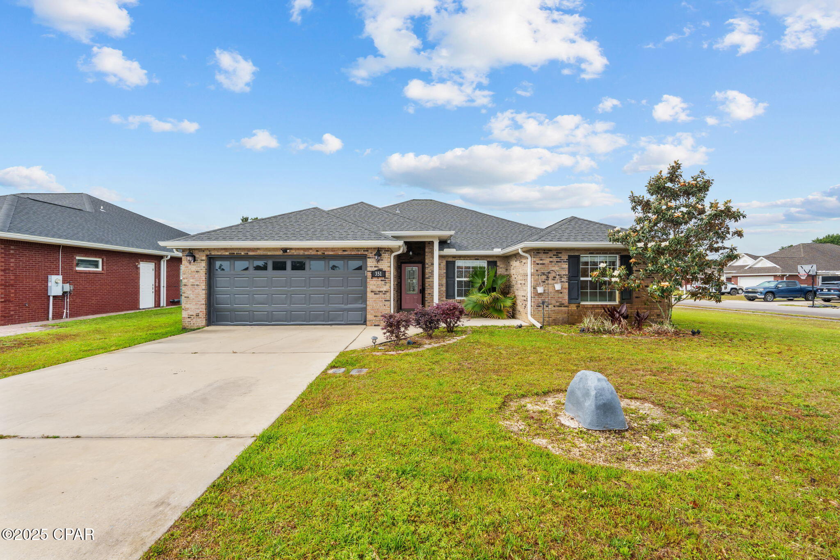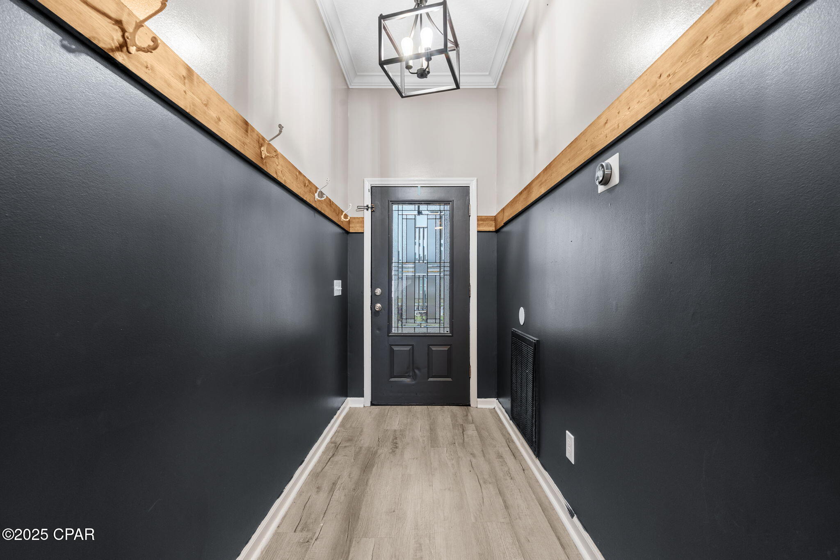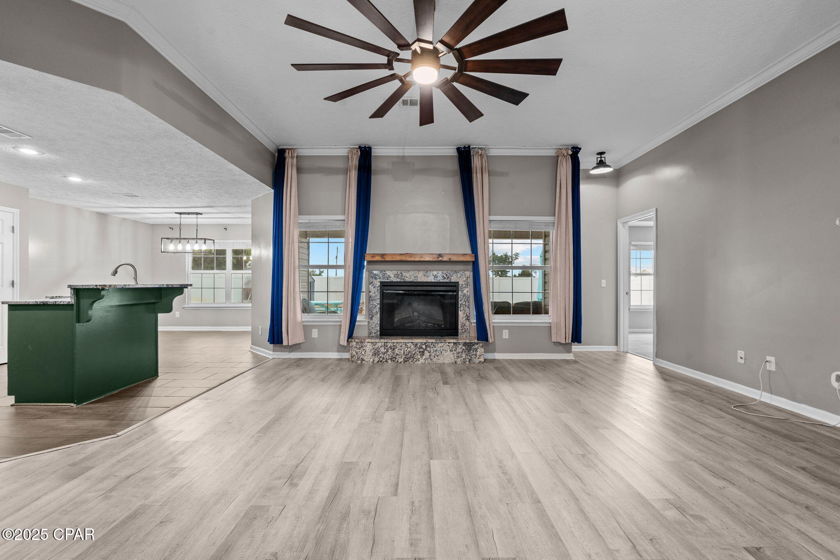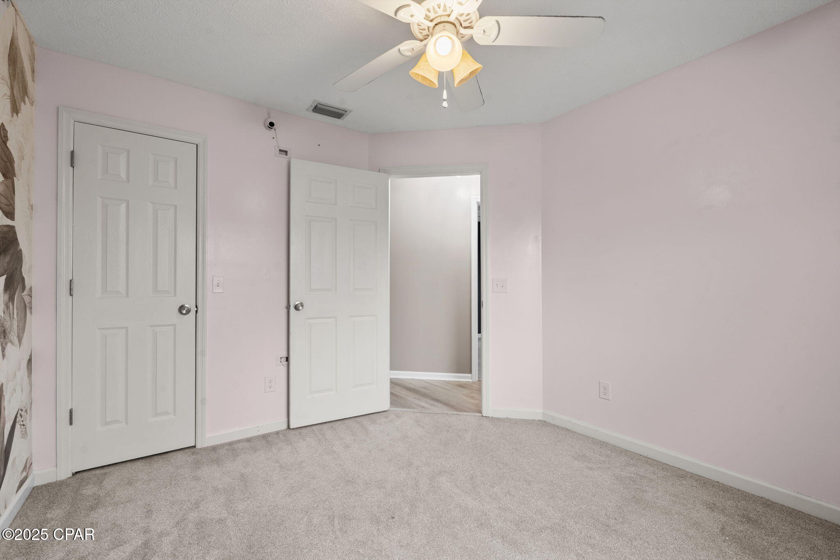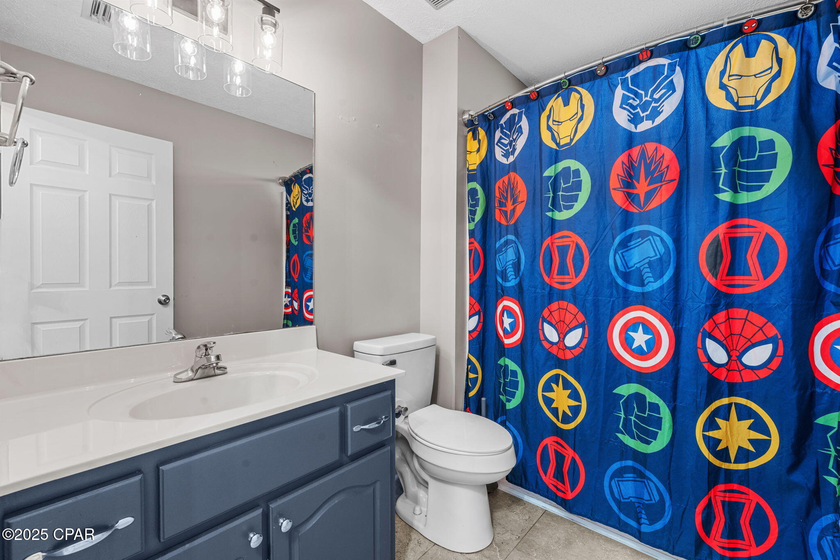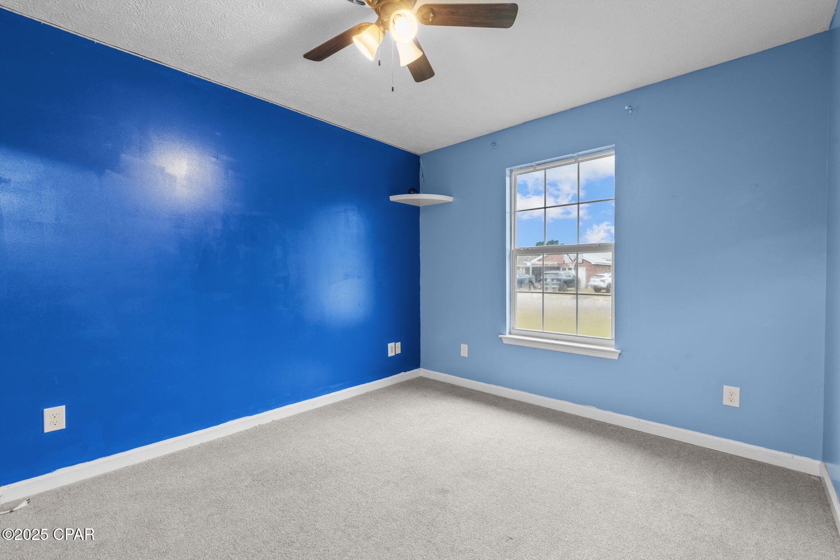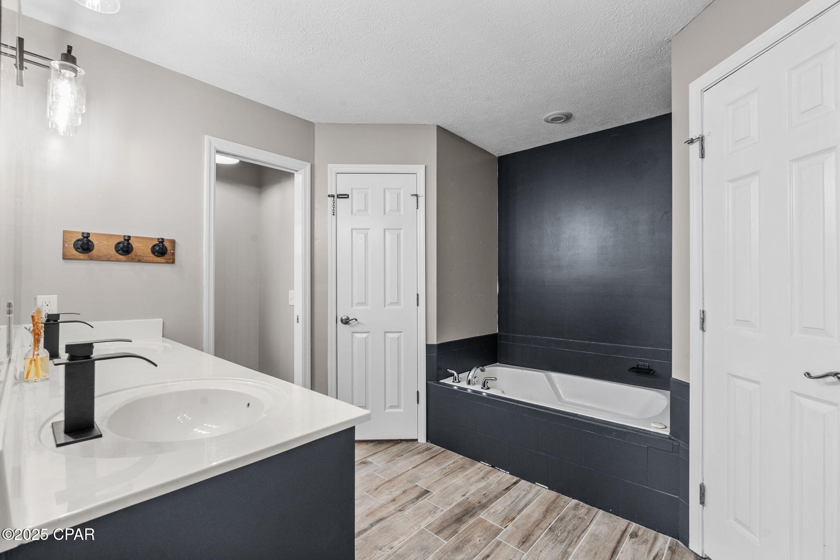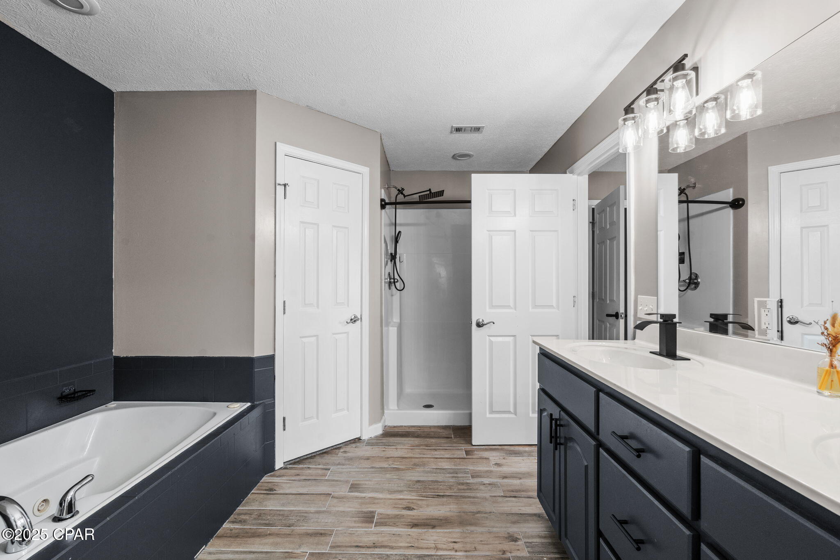Description
Beautiful 4 bedroom/2 bathroom + office home conveniently located just of tyndall parkway minutes to shopping, restaurants, tyndall afb and more!situated on a spacious corner lot this home's exterior showcases an open front porch, covered back patio, fenced backyard, shed, playground, and fire-pit.inside you will find a formal entryway with decor wall and coat hooks leading to the spacious open concept living room featuring an electric fireplace, crown molding, and vinyl plank flooring throughout; office/ flex space with french doors situated off the living area. kitchen features a kitchen island/ breakfast bar, eat- in dining area, stainless steel appliances, tile backsplash, granite countertops, and pantry. master bedroom and en-suite features a tray ceiling, double vanity's, his/her walk-in closets, separate shower, and jetted bathtub. the spacious secondary bedrooms feature mini walk-in closets, and full guest bathroom featuring tub/shower combo. no water/ sewer bill- well water; city water available. hvac new 2025. call to schedule your private showing today! all measurements approx. buyer to verify if important.
Property Type
ResidentialSubdivision
Boynton HeightsCounty
BayStyle
ContemporaryAD ID
49862068
Sell a home like this and save $20,951 Find Out How
Property Details
-
Interior Features
Bathroom Information
- Total Baths: 2
- Full Baths: 2
Interior Features
- BreakfastBar,TrayCeilings,Fireplace,KitchenIsland,Pantry,RecessedLighting,SplitBedrooms
Heating & Cooling
- Heating: Central,Electric,Fireplaces
- Cooling: CentralAir,Electric
-
Exterior Features
Building Information
- Year Built: 2005
Exterior Features
- FirePit,Patio
-
Property / Lot Details
Lot Information
- Lot Dimensions: 132x80
- Lot Description: CornerLot
Property Information
- Subdivision: Forest Walk
-
Listing Information
Listing Price Information
- Original List Price: $364900
-
Taxes / Assessments
Tax Information
- Annual Tax: $3187
-
Virtual Tour, Parking, Multi-Unit Information & Homeowners Association
Parking Information
- Attached,Driveway,Garage
-
School, Utilities & Location Details
School Information
- Elementary School: Callaway
- Junior High School: Rutherford Middle
- Senior High School: Rutherford
Utility Information
- WaterAvailable
Location Information
- Direction: Heading S on Tyndall Pkwy: Turn left on to HWY 22; Turn left onto Michele Dr.; Home will be on your right.
Statistics Bottom Ads 2

Sidebar Ads 1

Learn More about this Property
Sidebar Ads 2

Sidebar Ads 2

BuyOwner last updated this listing 06/14/2025 @ 06:30
- MLS: 772990
- LISTING PROVIDED COURTESY OF: Christina Daniels, Keller Williams Success Realty
- SOURCE: BCAR
is a Home, with 4 bedrooms which is for sale, it has 1,510 sqft, 1,510 sized lot, and 2 parking. are nearby neighborhoods.


