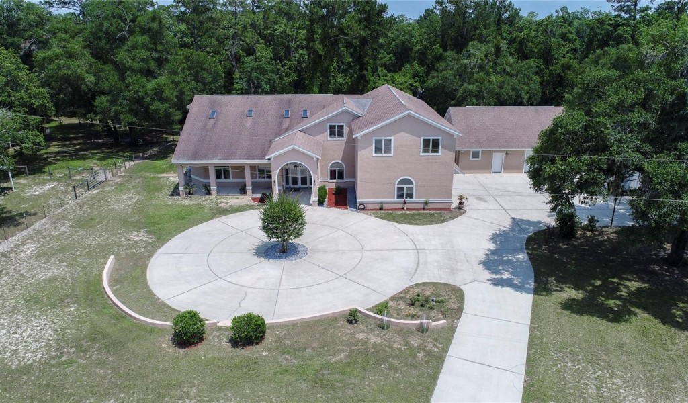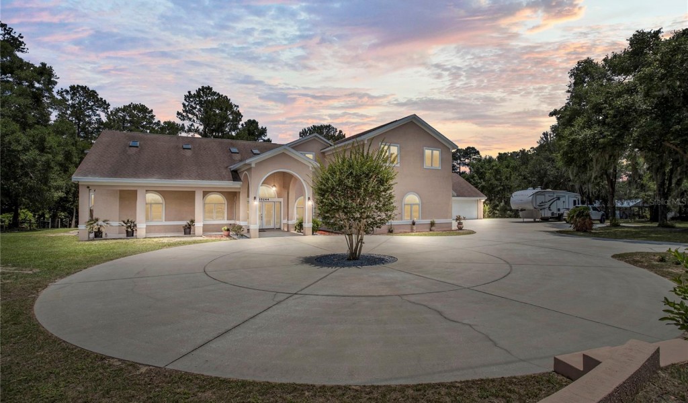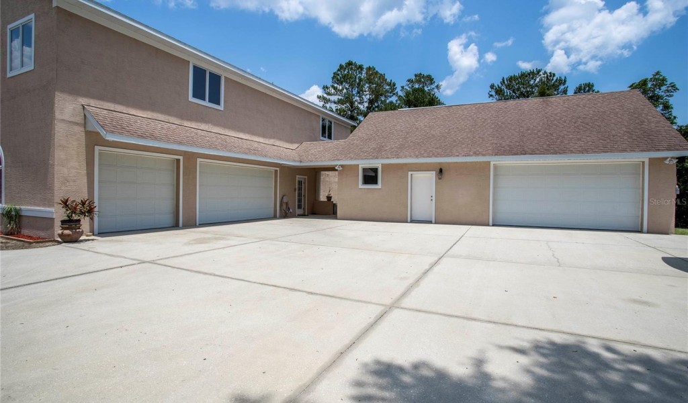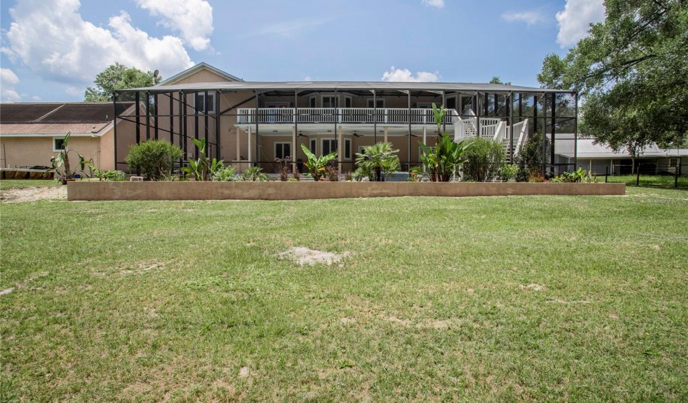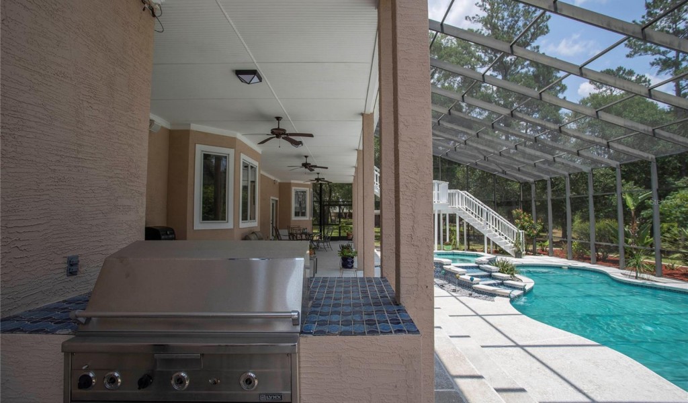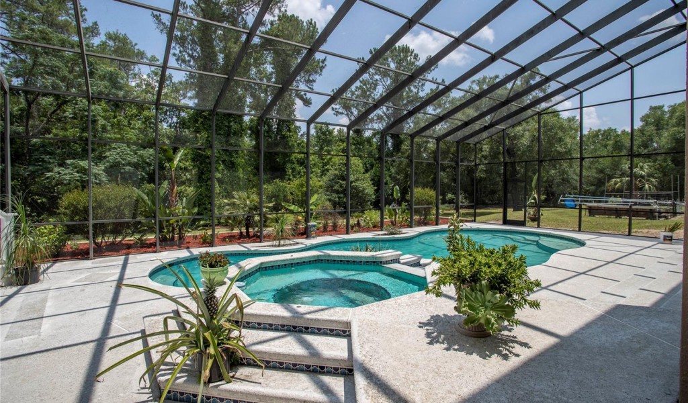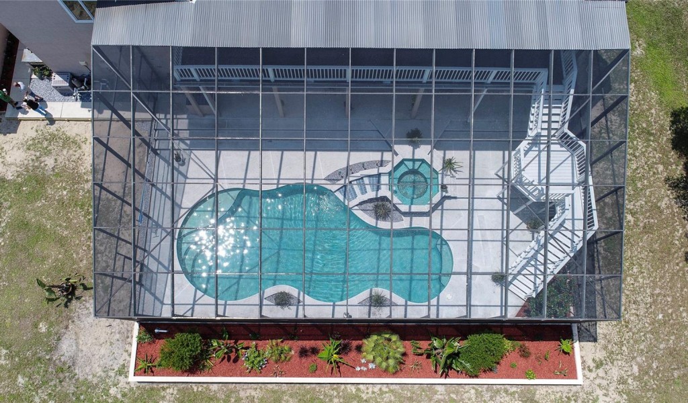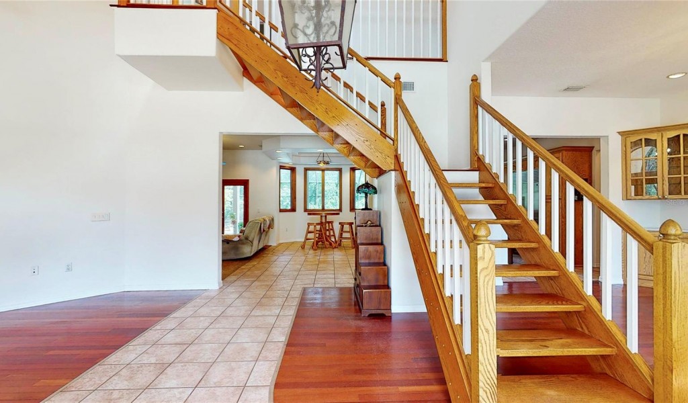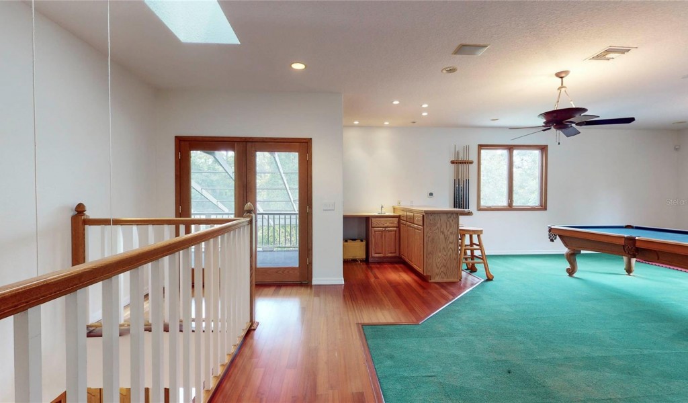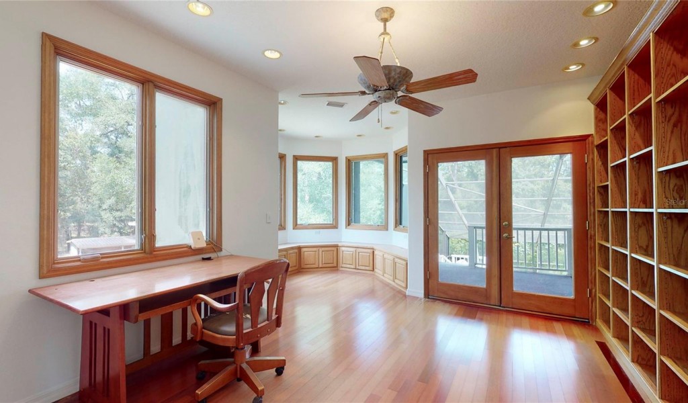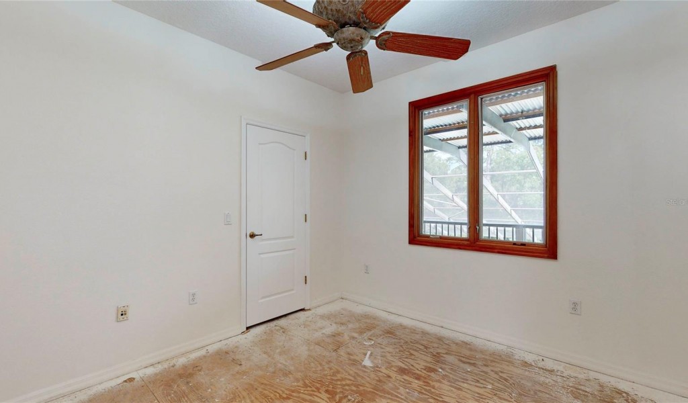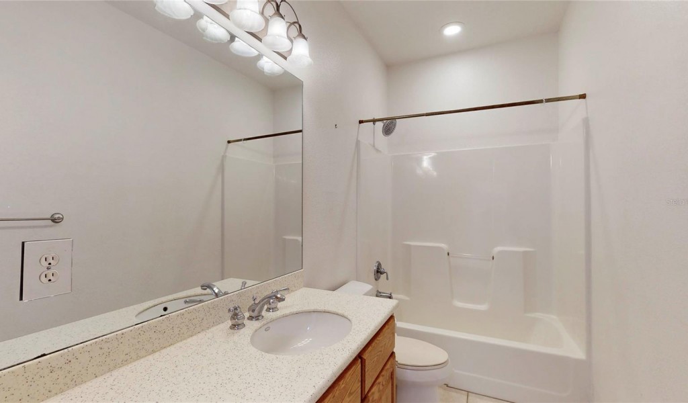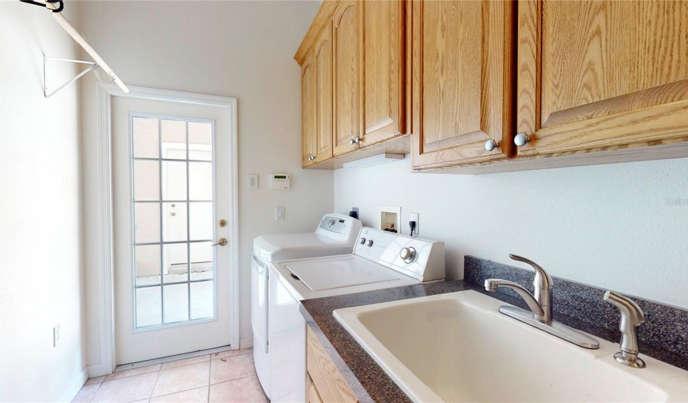Description
Welcome to your dream home in a sought-after, rural part of eustis! these homes rarely go on the market. this stunning property offers a perfect blend of comfortable living and endless possibilities. situated on a generous 10.5-acre lot, this exquisite 4-bedroom, 3.5-bathroom house is the epitome of country living at its finest. as you step inside, you'll be greeted by a warm and inviting atmosphere. the spacious layout provides ample room for both relaxation and entertainment. the well-designed floor plan seamlessly connects the various living areas, creating a harmonious flow throughout the home. the heart of the house is undoubtedly the impressive kitchen, which features a sub-zero refrigerator and ample counter space. whether you're an experienced chef or simply enjoy cooking for loved ones, this kitchen is sure to inspire your culinary creativity. the master bedroom is a true sanctuary, offering a private oasis of tranquility. with its generous size, dual vanities, walk-in closets, and en-suite bathroom with a garden tub, this space provides the perfect retreat at the end of a long day. it even has a library upstairs for added tranquility that overlooks the pool. the additional three bedrooms are equally spacious with walk-in closets, ensuring that everyone in the household has their own comfortable haven. this exceptional property also includes the added feature of a secure and reliable safe room, ensuring your peace of mind and providing a sanctuary during unexpected situations. this well-designed space offers protection and security, giving you and your loved ones a sense of comfort and reassurance. whether it's a severe storm or any other unforeseen circumstances, the safe room is a valuable addition that enhances the safety and preparedness of this remarkable property. one of the highlights of this property is the enticing sports pool and spa combo, where you can relax and soak up the sun during the warmer months. whether you prefer to cool off with a refreshing swim or unwind in the soothing waters of the spa, this outdoor oasis provides the perfect backdrop for making lasting memories with family and friends. the luxury outdoor space also includes a grill and shower. in addition to the main residence, this property boasts a detached workshop that is an impressive 31'x41' in size. this versatile space offers endless possibilities for hobbyists, entrepreneurs, or those in need of additional storage. whether you want to pursue a creative project, set up a home office, or tinker with cars and machinery, this workshop provides the ideal setting for your endeavors. there is even enough storage parking for 3 full-size rvs and a 50-amp rv hookup. surrounded by 10.5 acres, this property offers ample space for outdoor activities and exploration. imagine enjoying peaceful evenings watching breathtaking sunsets or hosting gatherings under the starlit sky from your balcony or pool deck. located in the rural part of eustis, this property offers a serene and tranquil lifestyle while still being within easy reach of essential amenities. enjoy the best of both worlds as you relish the peace and privacy of country living, while also benefiting from the convenience of nearby shops, restaurants, and schools. don't miss this extraordinary opportunity to own your own slice of paradise. with its spacious layout, pool/spa combo, detached workshop, and ample acreage, this property is a rare gem. make your dream of rural living a reality!
Property Type
ResidentialCounty
LakeStyle
ContemporaryAD ID
44232866
Sell a home like this and save $59,201 Find Out How
Property Details
-
Interior Features
Bedroom Information
- Total Bedroom: 4
Bathroom Information
- Total Baths: 4
- Full Baths: 3
- Half Baths: 1
Interior Features
- Built-in Features, Ceiling Fans(s), Central Vaccum, High Ceilings, Primary Bedroom Main Floor, Skylight(s), Solid Surface Counters, Solid Wood Cabinets, Thermostat, Vaulted Ceiling(s), Walk-In Closet(s), Wet Bar, Smart Home
- Roof : Shingle
- Appliances : Convection Oven, Dishwasher, Disposal, Electric Water Heater, Exhaust Fan, Microwave, Range, Refrigerator, Water Filtration System, Water Purifier, Water Softener
- Laundry Features: Inside, Laundry Chute, Laundry Room
Roofing Information
- Shingle
Flooring Information
- Flooring : Carpet, Tile, Wood
- Construction Materials : Block, Stucco
Heating & Cooling
- Heating: Central, Electric
- Cooling: Central Air
- WaterSource: Well
-
Exterior Features
Building Information
- Year Built: 2002
Exterior Features
- Balcony, French Doors, Outdoor Grill, Outdoor Shower, Private Mailbox
- Construction Materials: Block, Stucco
- Foundation Details: Slab
- Road Responsibility: Public Maintained Road
Pool Features
- Private Pool: 1
- Gunite, Heated, In Ground, Lighting, Screen Enclosure, Solar Cover, Solar Heat
-
Property / Lot Details
Lot Information
- Lot Dimensions: 163x1092
- Lot Description: In County, Oversized Lot, Unincorporated, FloodZone, Level, Paved, Zoned for Horses
- Lot Square Feet: 457380
- Lot Acres: 10.5
Property Information
- Property Type: Residential
- Sub Type: Single Family Residence
- Style: Contemporary
-
Listing Information
Listing Price Information
- Original List Price: $1400000
-
Taxes / Assessments
Tax Information
- Annual Tax: $5360.14
- Tax Year: 2022
- Parcel Number: 04-19-28-0004-000-01200
-
Virtual Tour, Parking, Multi-Unit Information & Homeowners Association
Virtual Tour
Parking Information
- Attached Garage: 1
- Bath In Garage, Circular Driveway, Driveway, Garage Door Opener, Garage Faces Side, Ground Level, Oversized, Parking Pad, Workshop in Garage
-
School, Utilities &Location Details
School Information
- Elementary School: Seminole Springs. Elem
- Junior High School: Eustis Middle
- Senior High School: Eustis High School
Utility Information
- BB/HS Internet Available, Cable Available, Electricity Connected, Phone Available, Propane, Underground Utilities
Location Information
- Subdivision: N/A
- City: EUSTIS
- Direction: From FL-44 (State Road 44), North on Huff Rd, Keep right on Huff Rd, House on Right (3rd house) across the street from Santa's Farm.
Statistics Bottom Ads 2

Sidebar Ads 1

Learn More about this Property
Sidebar Ads 2

Sidebar Ads 2

Disclaimer: The information being provided by MFRMLS (My Florida Regional MLS DBA Stellar MLS) is for the consumer's personal,
non-commercial use and may not be used for any purpose other than to identify
prospective properties consumer may be interested in purchasing. Any information
relating to real estate for sale referenced on this web site comes from the
Internet Data Exchange (IDX) program of the MFRMLS (My Florida Regional MLS DBA Stellar MLS). ByOwner.com is not a
Multiple Listing Service (MLS), nor does it offer MLS access. ByOwner.com is a
broker participant of MFRMLS (My Florida Regional MLS DBA Stellar MLS). This web site may reference real estate
listing(s) held by a brokerage firm other than the broker and/or agent who owns
this web site.
Properties displayed may be listed or sold by various participants in the MLS
BuyOwner last updated this listing Mon Mar 25 2024
- MLS: MFRG5070014
- LISTING PROVIDED COURTESY OF: ,
- SOURCE: MFRMLS (My Florida Regional MLS DBA Stellar MLS)
Buyer Agency Compensation: 2.5%
Offer of compensation is made only to participants of the MLS where the listing is filed.
is a Home, with 4 bedrooms which is recently sold, it has 4,562 sqft, 11 sized lot, and 3 parking. and are nearby neighborhoods.


