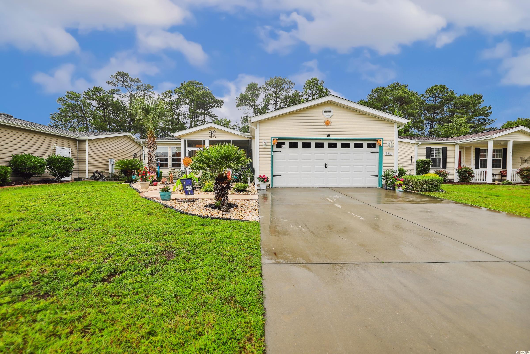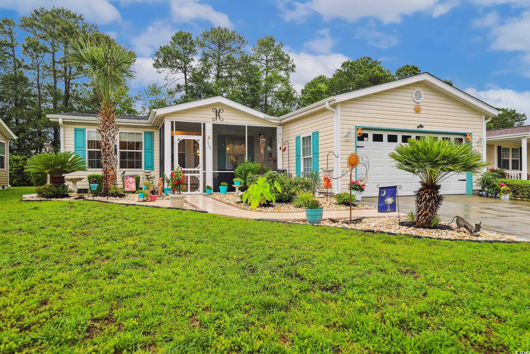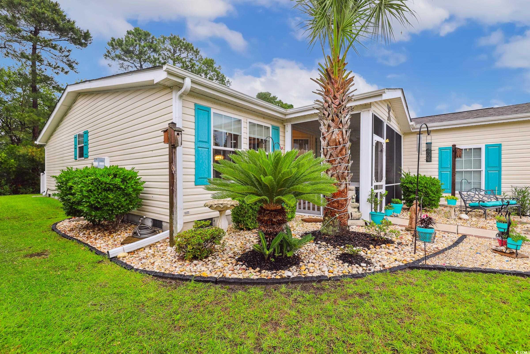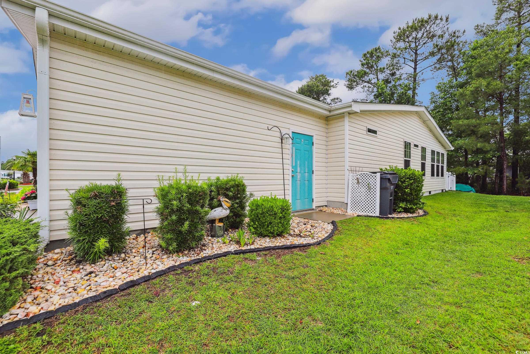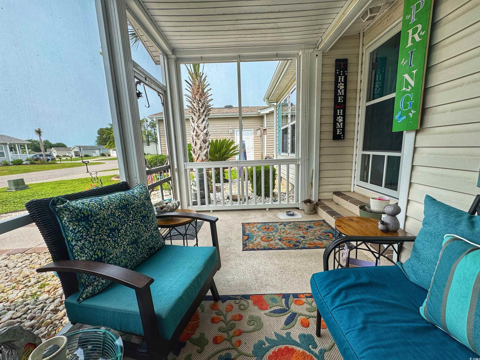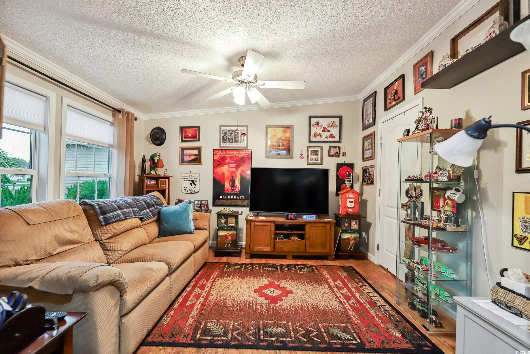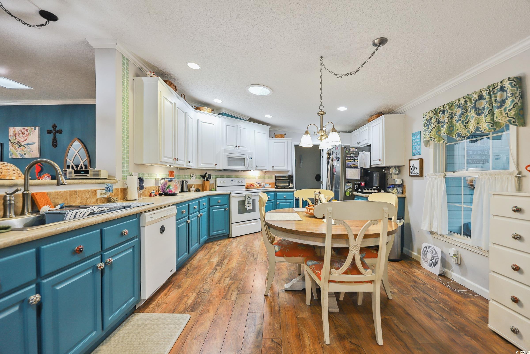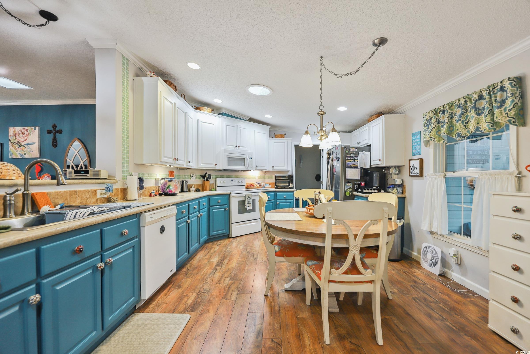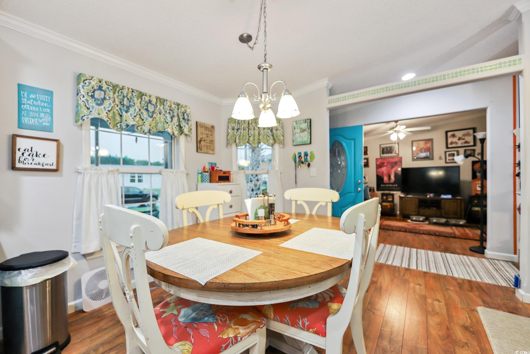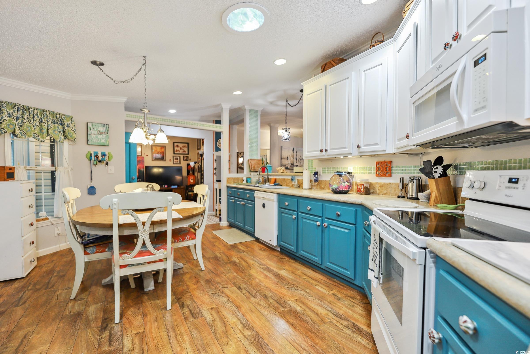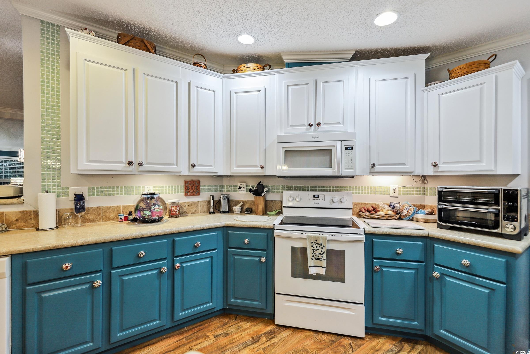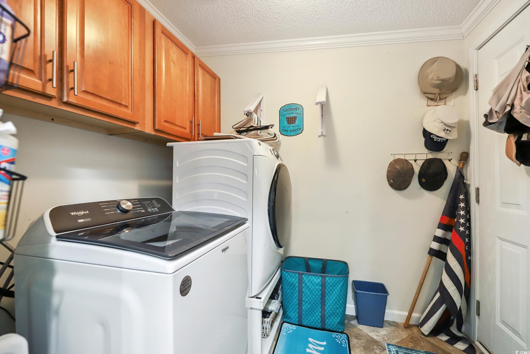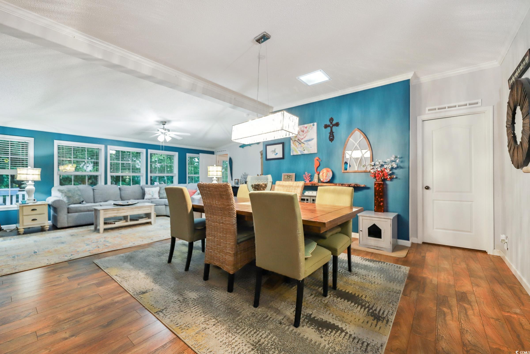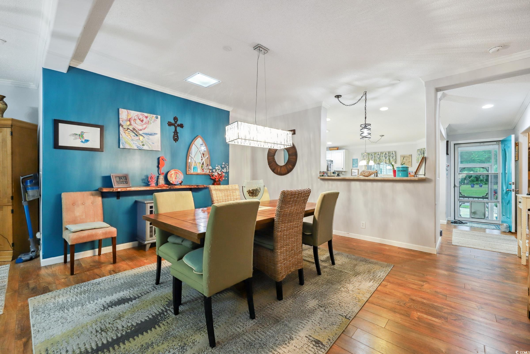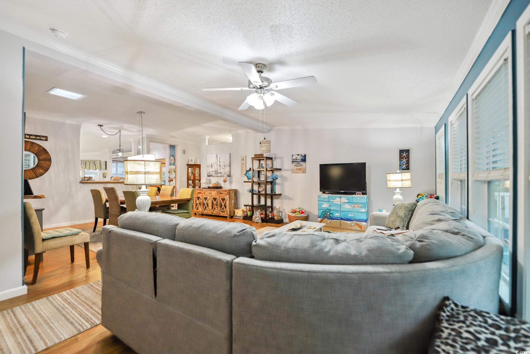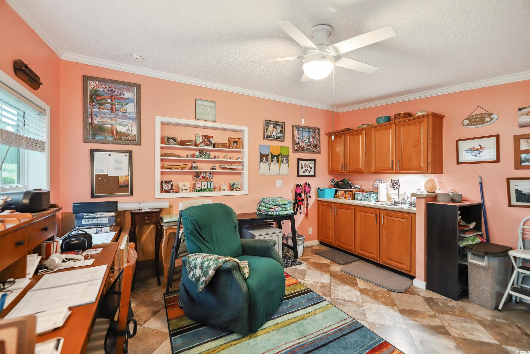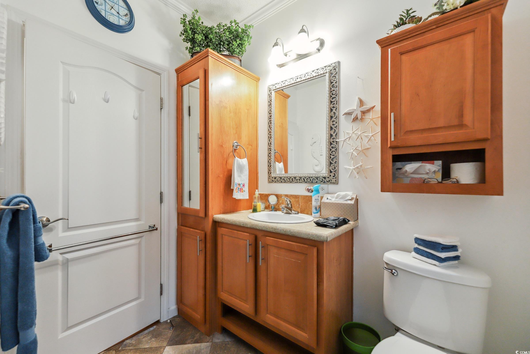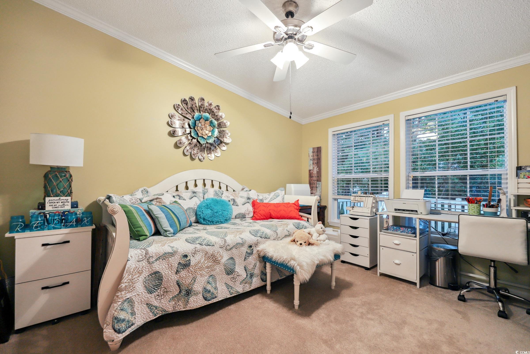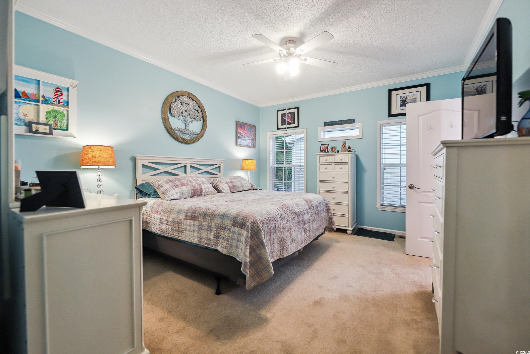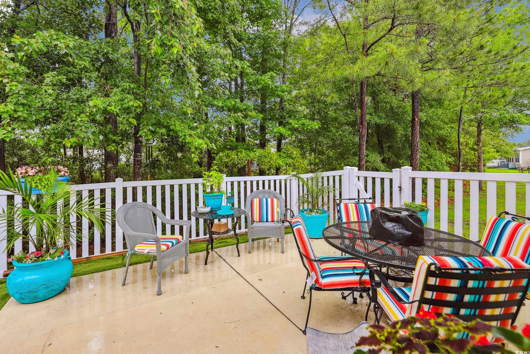Description
Welcome to this beautifully maintained 3-bedroom, 2-bathroom troon model—the largest floor plan available in the highly sought-after lakeside crossing 55+ community. as you arrive, you'll be greeted by a charming screened-in front porch with finished concrete flooring, perfect for enjoying your morning coffee or relaxing in the evening. step inside to a spacious kitchen featuring custom cabinetry, an abundance of counter space, a complete appliance package, and a solar tube that fills the room with natural light. the open-concept living and dining areas are bright and inviting—ideal for both everyday living and entertaining guests. the primary suite offers a peaceful retreat with two walk-in closets and a luxurious ensuite bathroom that includes a double vanity, a separate makeup station, and a beautifully tiled walk-in shower. a large flex space with a wet bar provides endless possibilities for use—game room, home office, or hobby space—and leads out to your private, fenced backyard. additional highlights include laminate wood flooring throughout most of the living areas and a spacious 20x20 garage for extra storage and convenience. this home truly has it all—comfort, style, and functionality in a vibrant community. don’t miss your chance to make it yours—schedule your tour today before it’s gone!
Property Type
ResidentialSubdivision
Lakeside CrossingCounty
HorryStyle
RanchAD ID
50044405
Sell a home like this and save $14,495 Find Out How
Property Details
-
Interior Features
Bathroom Information
- Full Baths: 2
Interior Features
- Skylights,BreakfastBar,SolidSurfaceCounters
Flooring Information
- Laminate
Heating & Cooling
- Heating: Central,Electric
- Cooling: CentralAir
-
Exterior Features
Building Information
- Year Built: 2015
Exterior Features
- Fence,SprinklerIrrigation,Patio
-
Property / Lot Details
Property Information
- Subdivision: Lakeside Crossing
-
Listing Information
Listing Price Information
- Original List Price: $249900
-
Virtual Tour, Parking, Multi-Unit Information & Homeowners Association
Parking Information
- Garage: 4
- Attached,Garage,TwoCarGarage,GarageDoorOpener
-
School, Utilities & Location Details
School Information
- Elementary School: Carolina Forest Elementary School
- Junior High School: Ten Oaks Middle
- Senior High School: Carolina Forest High School
Statistics Bottom Ads 2

Sidebar Ads 1

Learn More about this Property
Sidebar Ads 2

Sidebar Ads 2

BuyOwner last updated this listing 06/07/2025 @ 18:32
- MLS: 2513618
- LISTING PROVIDED COURTESY OF: C and J Team, ASAP Realty, Inc
- SOURCE: CCAR
is a Home, with 3 bedrooms which is for sale, it has 1,908 sqft, 1,908 sized lot, and 2 parking. are nearby neighborhoods.



