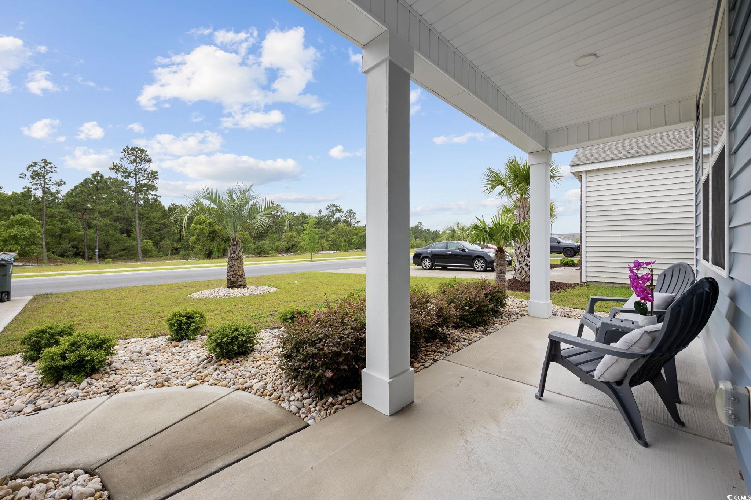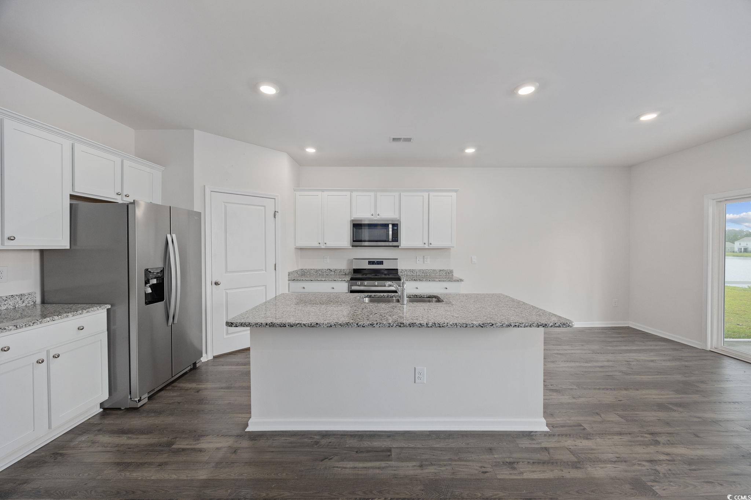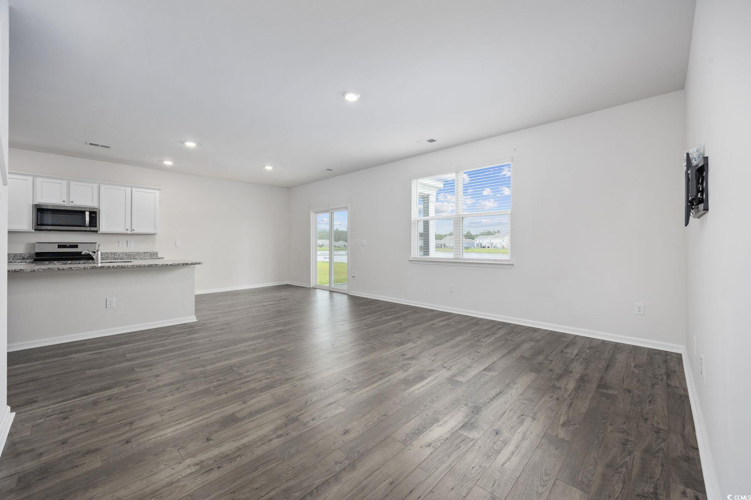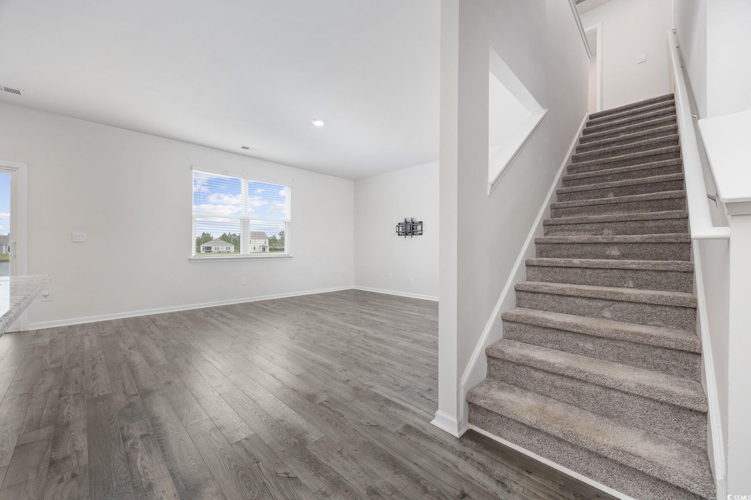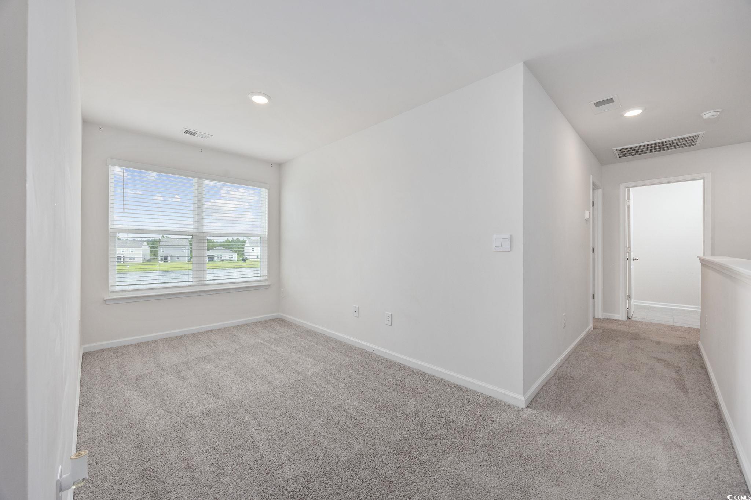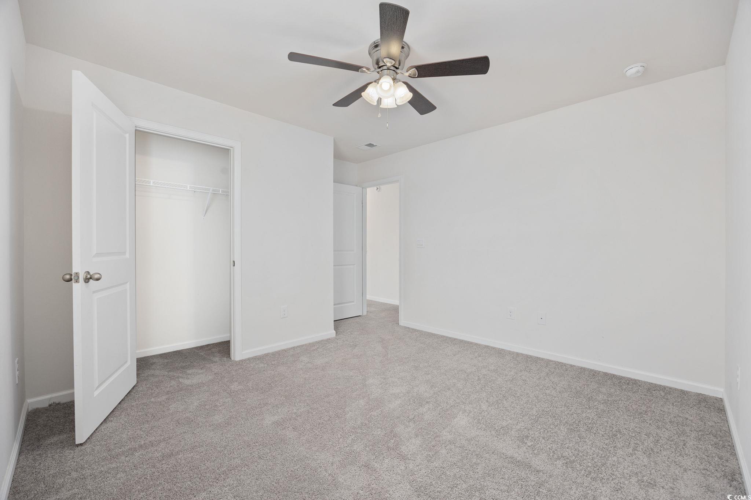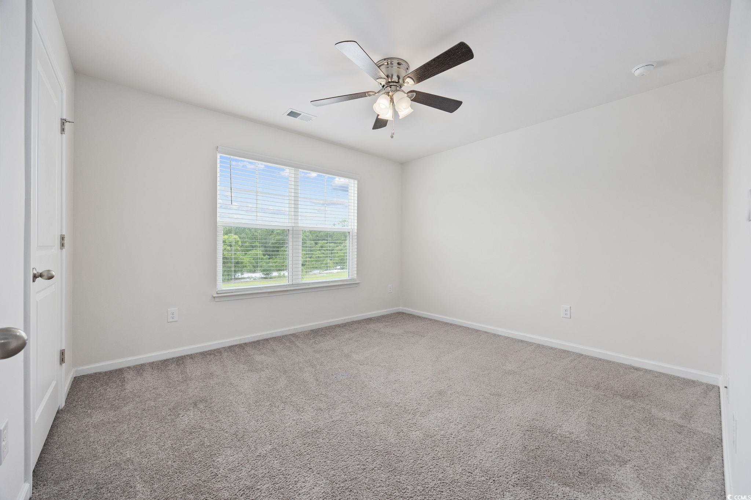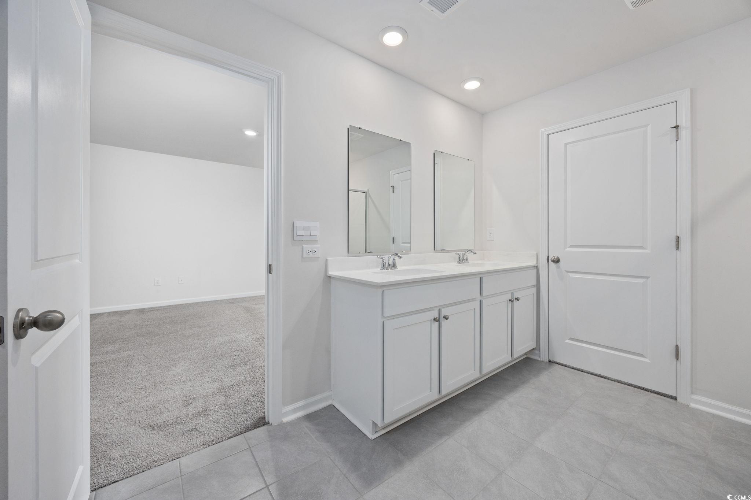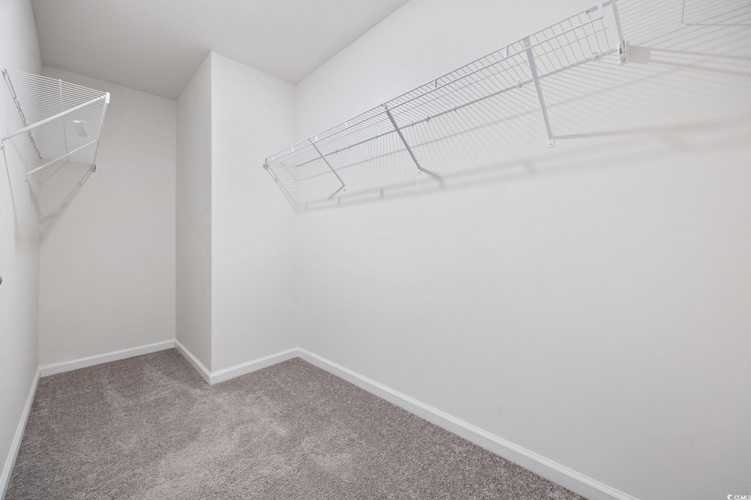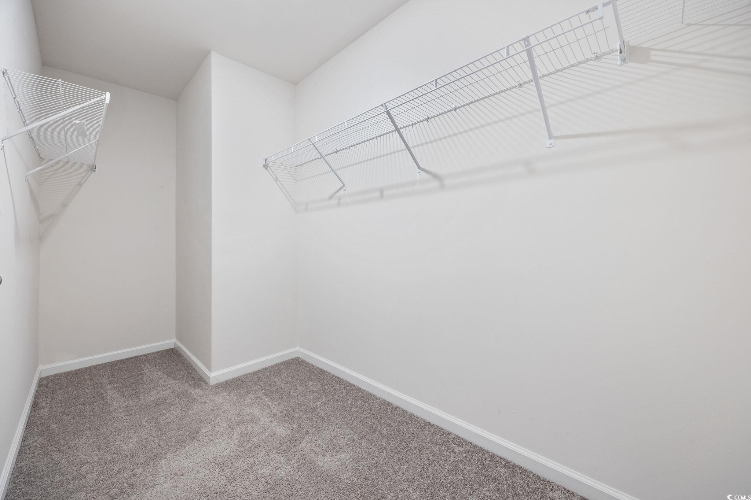Description
Spacious and versatile—this beautiful home in bell’s lake offers comfort and functionality for modern living. the popular hayden floor plan features a flex room right off the entry, perfect for a home office, formal dining room, or playroom. the oversized kitchen is a chef’s dream, complete with granite countertops, a large island with breakfast bar, stainless steel appliances, a gas range, and a walk-in corner pantry. durable plank laminate flooring flows throughout the main level, where you’ll also find a convenient first-floor bedroom and full bath—ideal for guests or multigenerational living. upstairs, the spacious owner’s suite boasts two walk-in closets and a private en suite bath. also on the second level are the remaining bedrooms, a full laundry room, and a versatile loft space perfect for a media room, play area, or secondary living space. a sliding glass door from the eat-in kitchen area leads to the screened-in back porch, where you can enjoy serene views of the lake. beautifully designed hardscaping adds a polished touch to the backyard, creating an ideal outdoor space for entertaining or relaxing. additional highlights include an attached two-car garage and smart thermostat to monitor your home remotely. located in the desirable bell’s lake community and approximately 7 miles to north myrtle beach, this home blends size and plenty of space, with scenic lakefront living to fit your everyday lifestyle.
Property Type
ResidentialSubdivision
Bell's LakeCounty
HorryStyle
TraditionalAD ID
49996391
Sell a home like this and save $22,601 Find Out How
Property Details
-
Interior Features
Bathroom Information
- Full Baths: 4
Interior Features
- SplitBedrooms,BedroomOnMainLevel,EntranceFoyer,KitchenIsland,Loft,StainlessSteelAppliances,SolidSurfaceCounters
Flooring Information
- Carpet,LuxuryVinyl,LuxuryVinylPlank,Tile
Heating & Cooling
- Heating: Central,Electric
- Cooling: CentralAir
-
Exterior Features
Building Information
- Year Built: 2022
Exterior Features
- Porch
-
Property / Lot Details
Lot Information
- Lot Dimensions: 51x121x51x120
- Lot Description: OutsideCityLimits,Rectangular,RectangularLot
Property Information
- Subdivision: Bell’s Lake
-
Listing Information
Listing Price Information
- Original List Price: $385000
-
Virtual Tour, Parking, Multi-Unit Information & Homeowners Association
Parking Information
- Garage: 4
- Attached,Garage,TwoCarGarage
Homeowners Association Information
- Included Fees: AssociationManagement,CommonAreas,LegalAccounting
- HOA: 85
-
School, Utilities & Location Details
School Information
- Elementary School: Riverside Elementary
- Junior High School: North Myrtle Beach Middle School
- Senior High School: North Myrtle Beach High School
Utility Information
- ElectricityAvailable,NaturalGasAvailable,SewerAvailable,WaterAvailable
Location Information
Statistics Bottom Ads 2

Sidebar Ads 1

Learn More about this Property
Sidebar Ads 2

Sidebar Ads 2

BuyOwner last updated this listing 06/09/2025 @ 12:33
- MLS: 2513441
- LISTING PROVIDED COURTESY OF: Ryan Korros Team, RE/MAX Southern Shores
- SOURCE: CCAR
is a Home, with 5 bedrooms which is for sale, it has 2,556 sqft, 2,556 sized lot, and 2 parking. are nearby neighborhoods.




