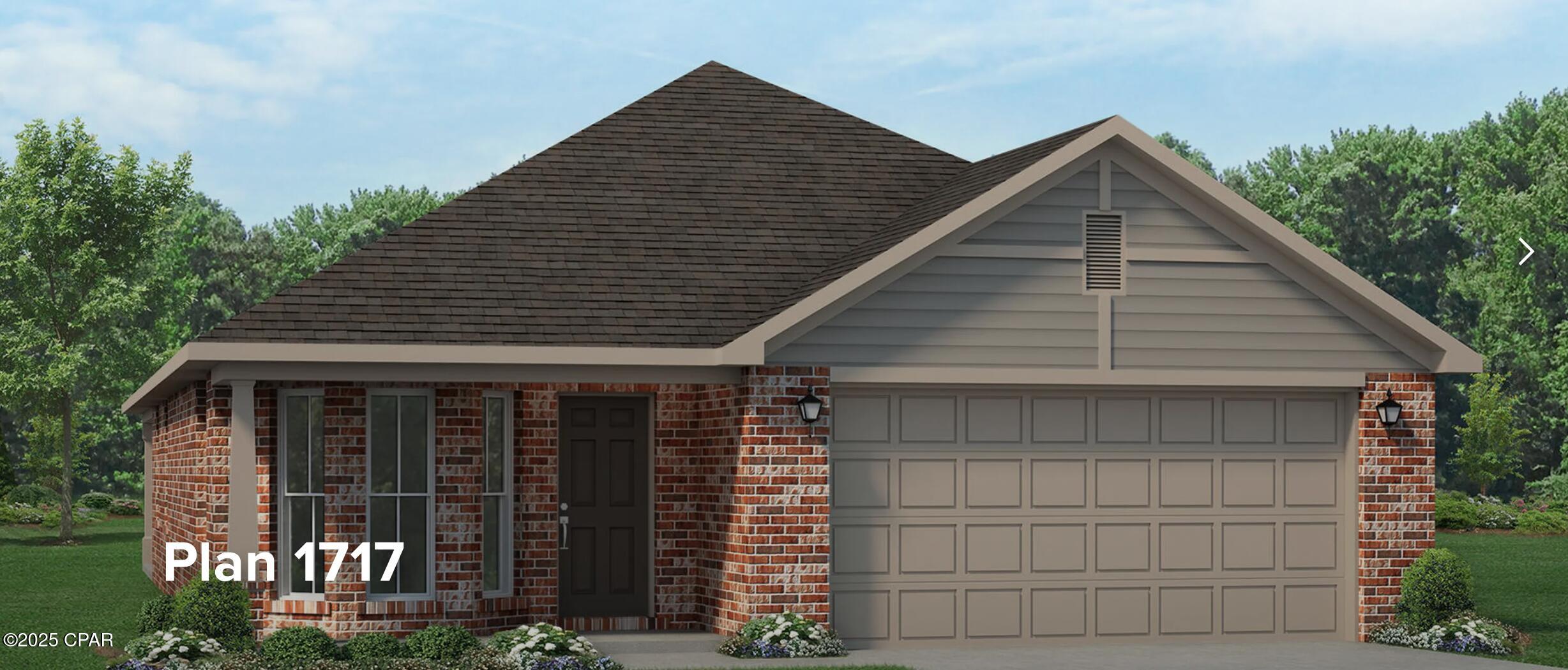Description
Welcome to the stunning 1717 floorplan by adams homes. this thoughtfully designed layout offers a perfect fusion of comfort and style, creating a space that feels like home from the moment you step inside. enter into a charming dining area that leads directly into the kitchen, providing ample room for relaxation and entertaining. the open concept design seamlessly connects the living room, dining area, and kitchen, creating a versatile and inviting atmosphere for gatherings with family and friends. the kitchen is a culinary haven, featuring modern appliances, abundant cabinet space, and a convenient breakfast bar, making meal preparation a breeze. the master suite provides a private retreat, boasting a spacious walk-in closet and a luxurious en-suite bathroom, offering a peaceful sanctuary. two additional bedrooms offer versatility, whether for family members, guests, or a home office. the 1717 floorplan also includes a covered patio, extending your living space outdoors and providing a delightful area for outdoor relaxation or entertaining. with adams homes' commitment to quality craftsmanship and attention to detail, this home exudes elegance and sophistication. embrace the charm and functionality of the 1717 floorplan and make it your own, creating a space that perfectly suits your lifestyle and brings joy to everyday living.
Property Type
ResidentialSubdivision
Ranch Sec 11County
BayStyle
TraditionalAD ID
50167141
Sell a home like this and save $22,215 Find Out How
Property Details
-
Interior Features
Bathroom Information
- Total Baths: 2
- Full Baths: 2
-
Exterior Features
Building Information
- Year Built: 2025
-
Property / Lot Details
Lot Information
- Lot Dimensions: .16
Property Information
- Subdivision: College Station Phase 3
-
Listing Information
Listing Price Information
- Original List Price: $378560
-
Virtual Tour, Parking, Multi-Unit Information & Homeowners Association
Homeowners Association Information
- Included Fees: LegalAccounting
- HOA: 150
-
School, Utilities & Location Details
School Information
- Elementary School: Tommy Smith
- Junior High School: Merritt Brown
- Senior High School: Bay
Location Information
- Direction: Take Hwy 231 North, then take a right on Pipeline Rd. Then East onto 39th Street, Turn right onto Sandpine Way. Turn right on Redbud, go all the way down. Turn right on Basal St, home will be one the left at the end of the second entrance.
Statistics Bottom Ads 2

Sidebar Ads 1

Learn More about this Property
Sidebar Ads 2

Sidebar Ads 2

BuyOwner last updated this listing 06/21/2025 @ 12:14
- MLS: 774893
- LISTING PROVIDED COURTESY OF: Angela Peoples, Adams Homes Realty, Inc.
- SOURCE: BCAR
is a Home, with 3 bedrooms which is for sale, it has 1,717 sqft, 1,717 sized lot, and 2 parking. are nearby neighborhoods.



