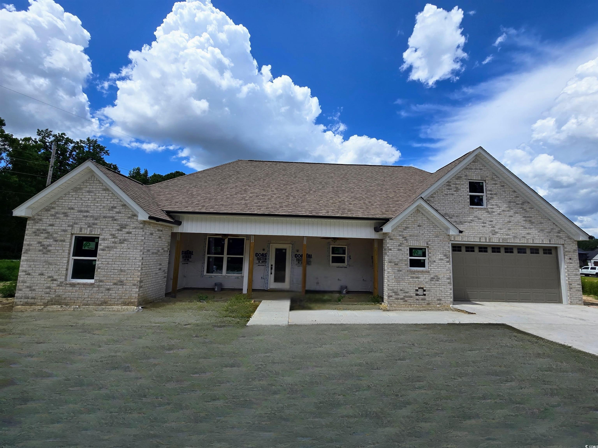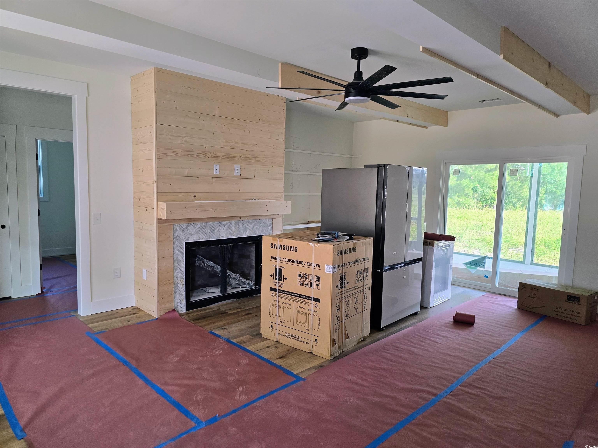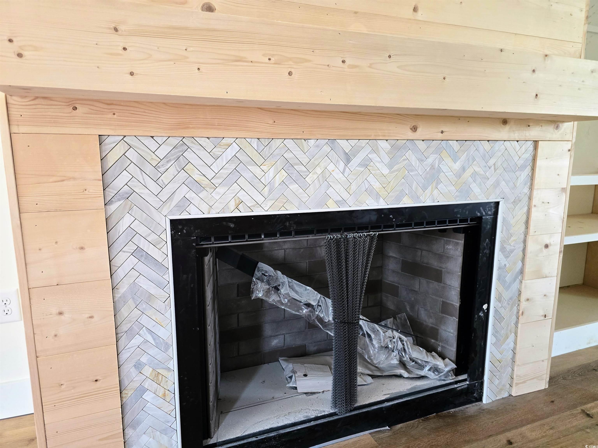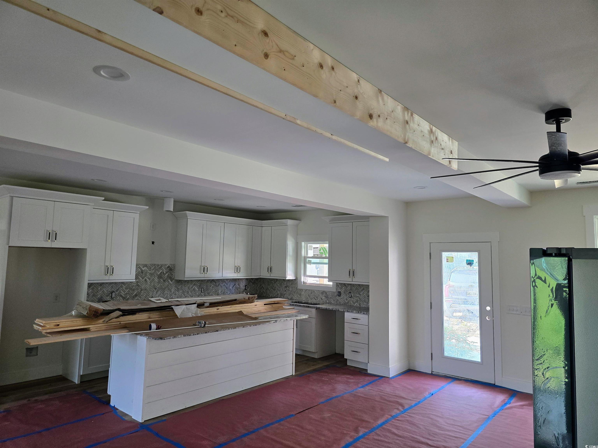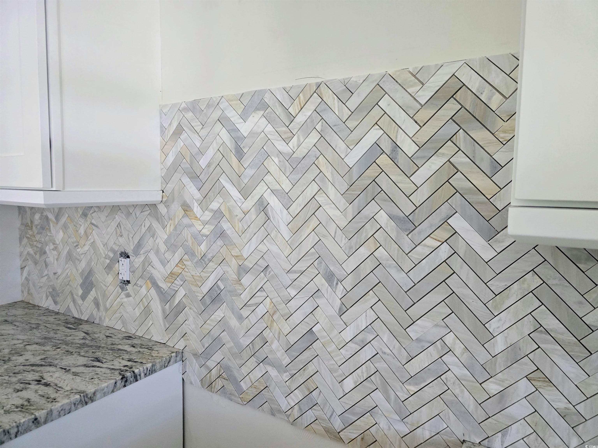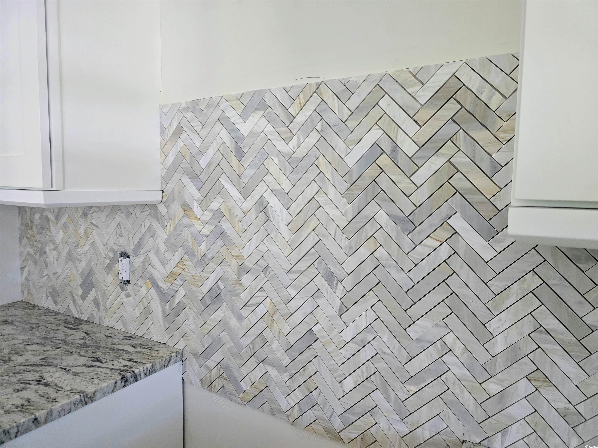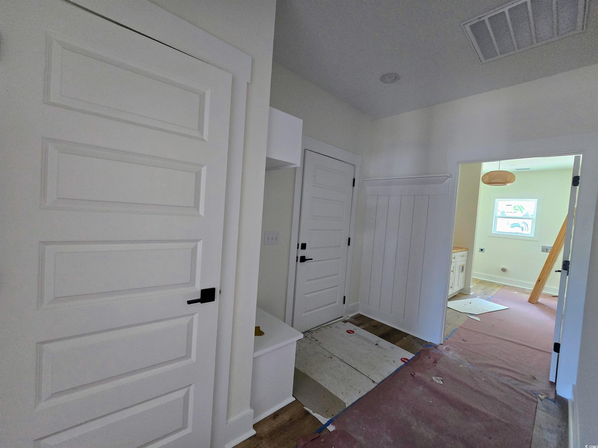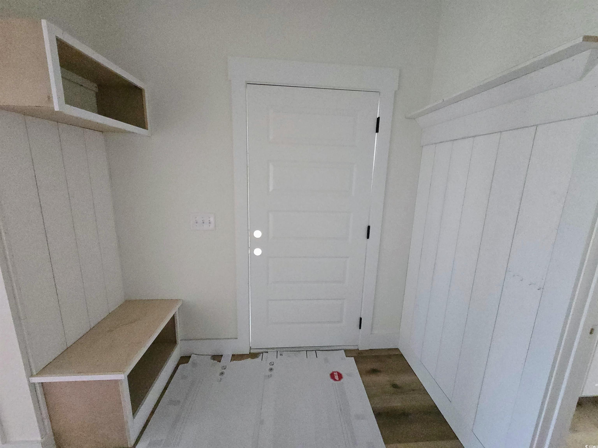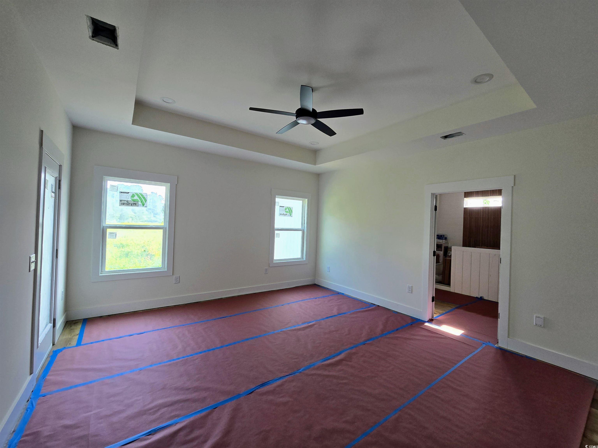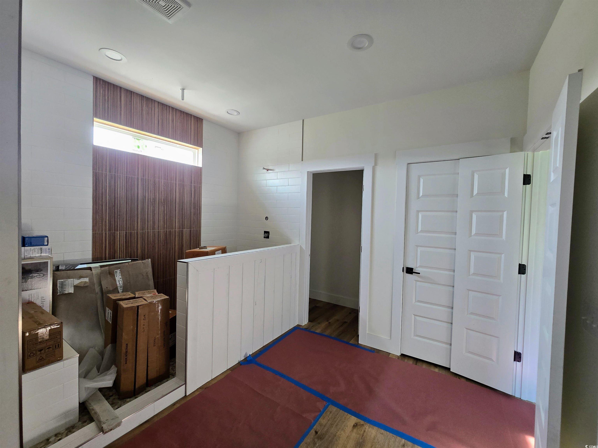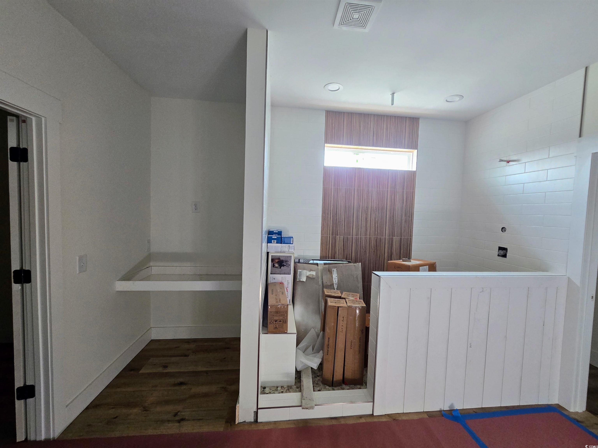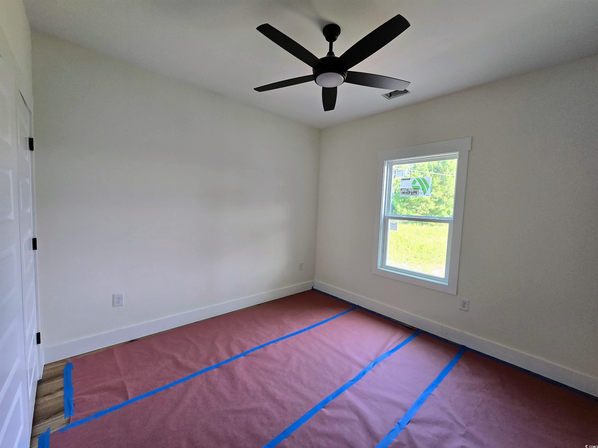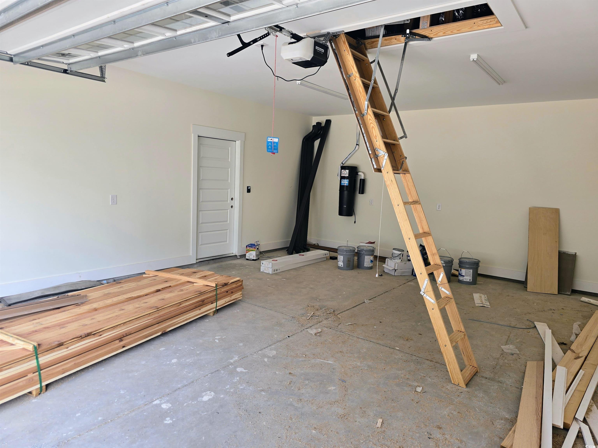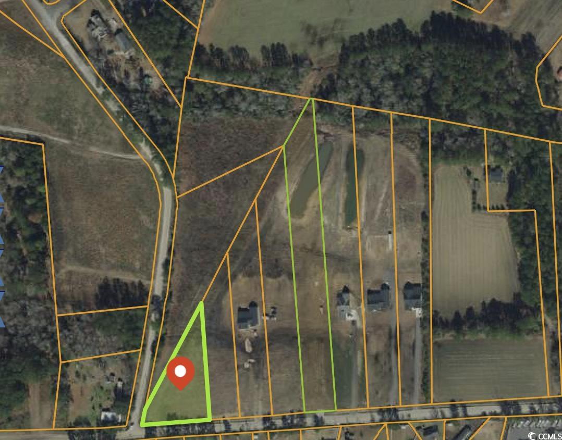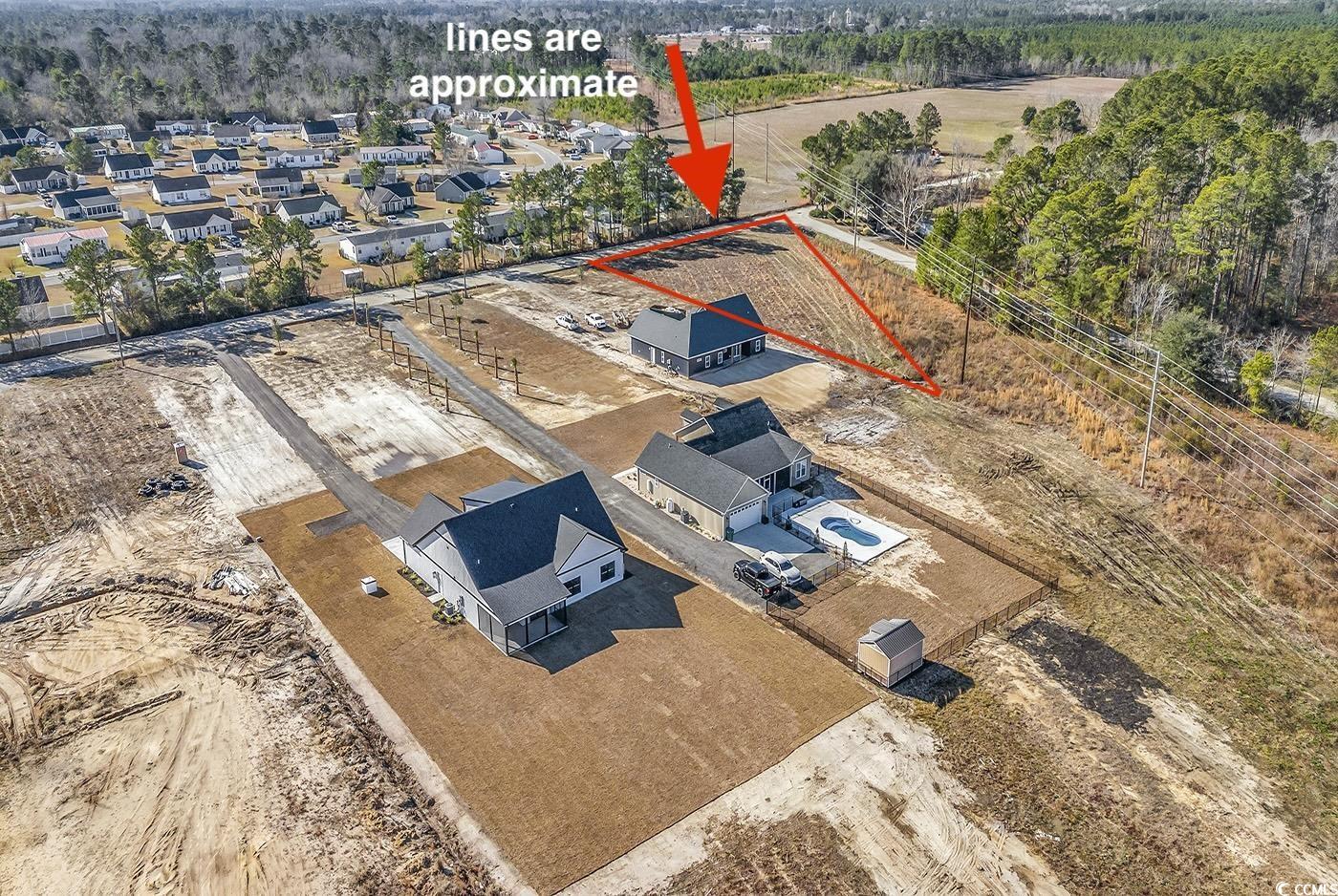Description
This is it!! no hoa, almost an acre, new construction semi-custom home with special upgrades - this is no cookie cutter. this is country living at its finest! more than enough space to add a pool or workshop. bring your rvs, boats, or work vehicle! this 3 bed / 2 bath home swill be complete in july. this farmhouse style ranch home is designed with brick and cedar on the front with board & batton siding around the home. the screened in porch is spacious overlooking your large backyard in addition to a relaxing low country front porch space with tongue & groove ceiling and ceiling fans. interior features include quality lvp floors throughout the home, a stunning open concept living space showcasing wood beams, shiplap fireplace with marble tile surround, and custom built-ins. the kitchen is equipped with shaker style soft-close cabinets, granite countertops, large kitchen island, marble hexagon backsplash, custom shiplap range hood, and upscale appliance package including a microwave drawer, gas stove, dishwasher, and refrigerator. this home also has a central vac system! other amazing features include a large butler's pantry / laundry room just off the kitchen with more cabinets and butcher block countertop close to the garage entry equipped with a custom mud bench area. the primary bedroom has a gorgeous ensuite with custom tile walk-in shower with bench and rainhead, quality double sink vanity with stone countertops, custom vanity area with lighted mirror and butcher block counter, and a large walk-in closet. photos will be updated as construction progresses. conveniently located off hwy 701 north very close to the hwy 22 interchange making it easy to get anywhere up and down the beach and is only 10 minutes to conway. this one won't last long! owner is also listing agent.
Property Type
ResidentialSubdivision
Not Within A SubdivisionCounty
HorryStyle
ResidentialAD ID
50130252
Sell a home like this and save $29,435 Find Out How
Property Details
-
Interior Features
Bathroom Information
- Full Baths: 2
Interior Features
- Attic,CentralVacuum,Fireplace,PullDownAtticStairs,PermanentAtticStairs,SplitBedrooms,BreakfastBar,BedroomOnMainLevel,KitchenIsland,SolidSurfaceCounters
Flooring Information
- LuxuryVinyl,LuxuryVinylPlank
Heating & Cooling
- Heating: Central,Electric,Gas
- Cooling: CentralAir
-
Exterior Features
Building Information
- Year Built: 2025
Exterior Features
- Porch
-
Property / Lot Details
Lot Information
- Lot Description: CornerLot,IrregularLot,OutsideCityLimits
Property Information
- Subdivision: Not within a Subdivision
-
Listing Information
Listing Price Information
- Original List Price: $498900
-
Virtual Tour, Parking, Multi-Unit Information & Homeowners Association
Parking Information
- Garage: 6
- Attached,Garage,TwoCarGarage,Boat,GarageDoorOpener,RvAccessParking
-
School, Utilities & Location Details
School Information
- Elementary School: Homewood Elementary School
- Junior High School: Whittemore Park Middle School
- Senior High School: Conway High School
Utility Information
- CableAvailable,ElectricityAvailable,PhoneAvailable,SepticAvailable,UndergroundUtilities
Location Information
- Direction: Take 701 North from Conway toward Loris. Take a Left on Allentown Dr. Lot 8 is on the right at the corner of Allentown Dr & Minnie Mae.
Statistics Bottom Ads 2

Sidebar Ads 1

Learn More about this Property
Sidebar Ads 2

Sidebar Ads 2

BuyOwner last updated this listing 06/13/2025 @ 06:51
- MLS: 2514420
- LISTING PROVIDED COURTESY OF: Nyla Hucks, Realty ONE Group Dockside
- SOURCE: CCAR
is a Home, with 3 bedrooms which is for sale, it has 1,912 sqft, 1,912 sized lot, and 2 parking. are nearby neighborhoods.


