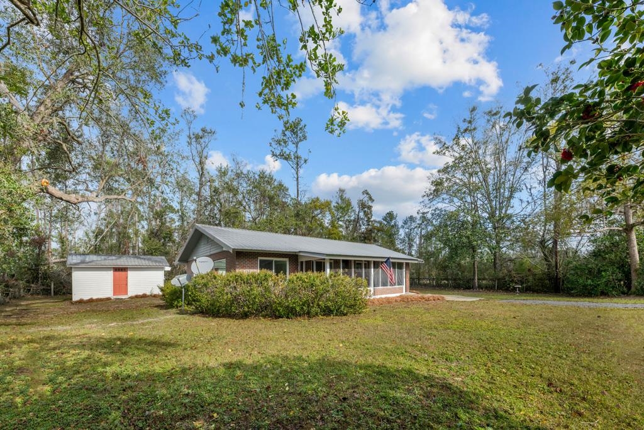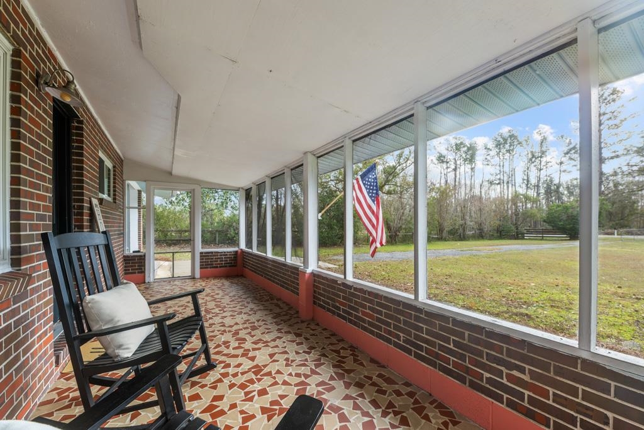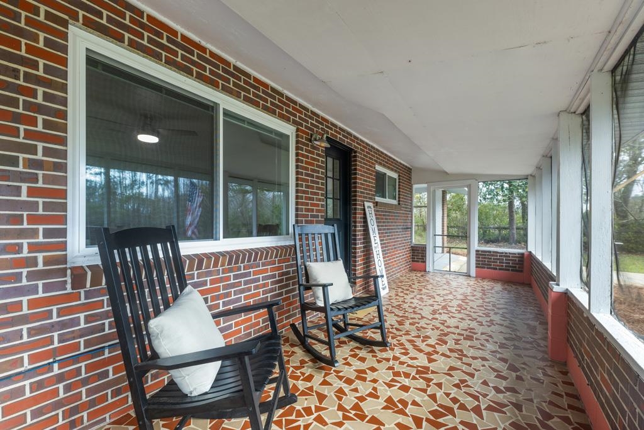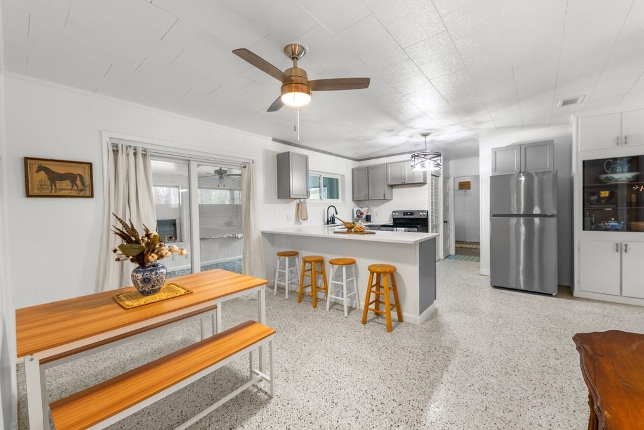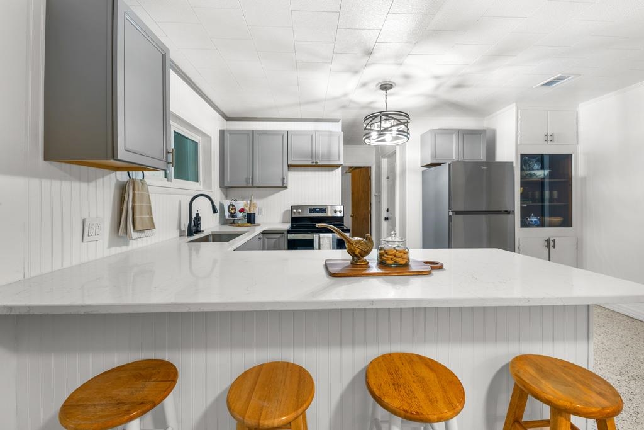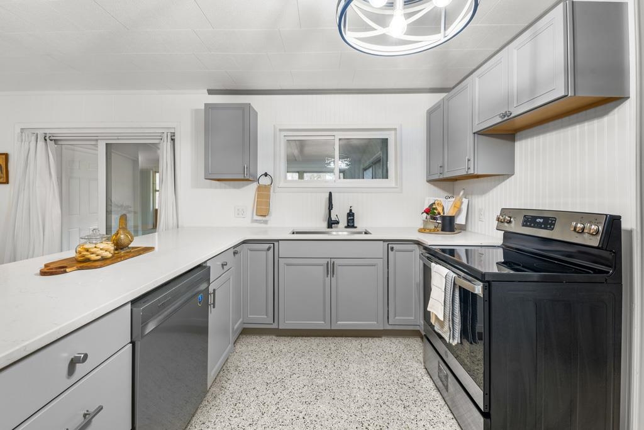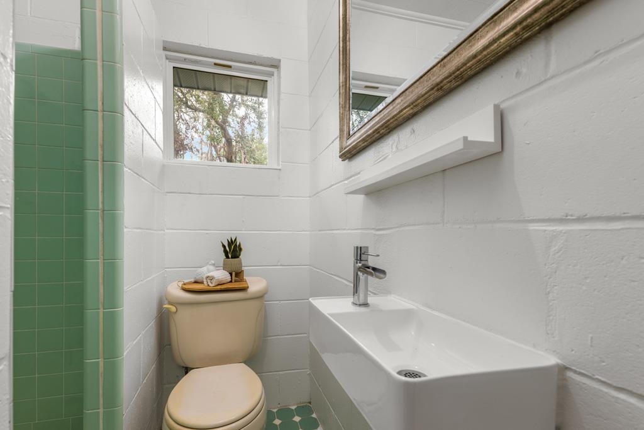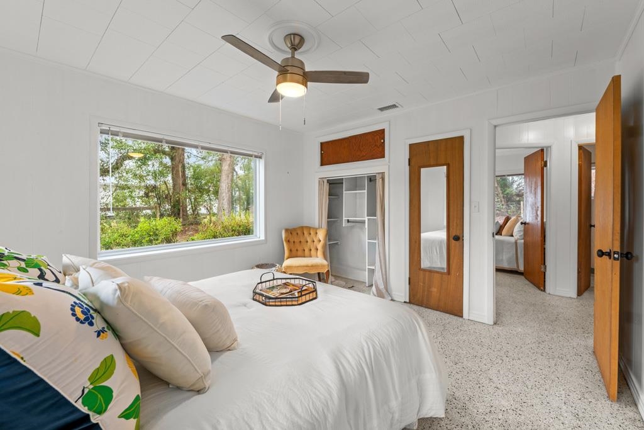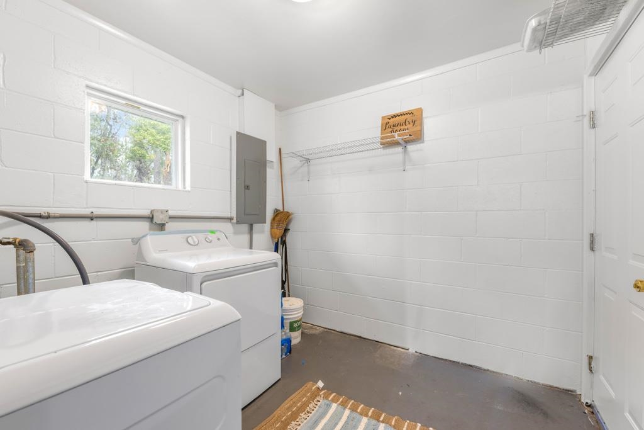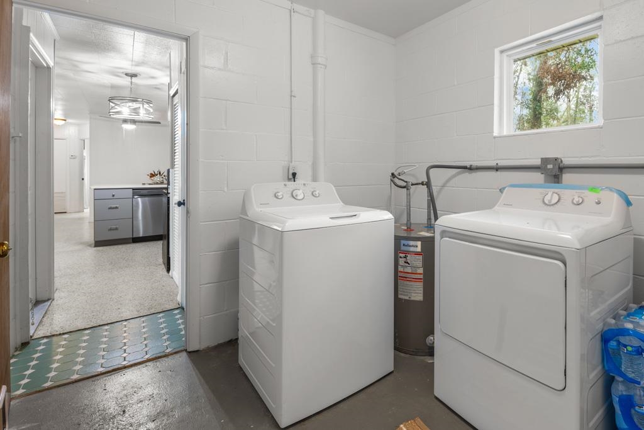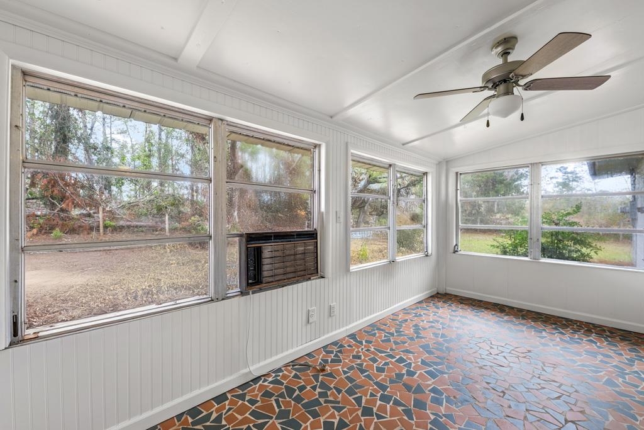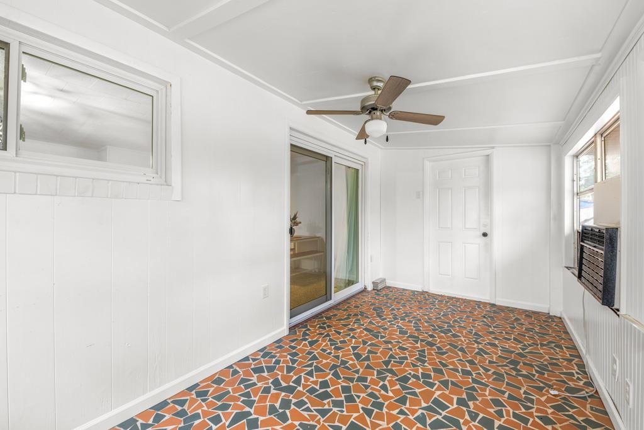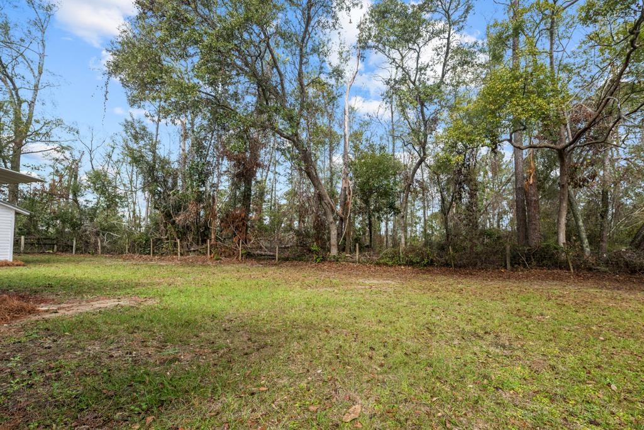Description
Major price improvement! discover your dream home in shady grove - experience the perfect blend of timeless charm and modern upgrades in this beautifully updated 3-bedroom, 2-bathroom brick home, now available at an even more attractive price. nestled on a fully fenced and gated 0.59-acre lot, this property offers both privacy and ample space to enjoy the serene surroundings. as you enter, you're greeted by gleaming terrazzo floors that flow seamlessly throughout the cozy living areas. the heart of the home, a fully renovated kitchen, boasts brand-new appliances and an oversized farmhouse sink, making it a culinary enthusiast's delight. natural light floods the interior through newly installed energy-efficient windows, creating a warm and inviting atmosphere. beyond the interiors, the property features a screened-in front porch and an enclosed sunroom, perfect for relaxation or entertaining guests. the expansive yard provides endless possibilities for gardening, outdoor activities, or simply unwinding in your private oasis. an outbuilding, complete with water and electric hookups and an original farmhouse sink, offers versatile space for a workshop, studio, or retreat. conveniently located near i-10, with easy access to perry and greenville, this home combines the tranquility of country living with the convenience of nearby amenities. don't miss this opportunity to own a move-in-ready home that perfectly balances comfort, style, and functionality. schedule your private tour today and experience the exceptional value firsthand! schedule your tour today and make this charming cottage your own! * all measurements and dimensions are approximate and should be verified by the buyer.
Property Type
ResidentialSubdivision
Evening Hollow 3rd ExtCounty
TaylorStyle
Ranch,OneStoryAD ID
49751514
Sell a home like this and save $12,401 Find Out How
Property Details
-
Interior Features
Bathroom Information
- Total Baths: 2
- Full Baths: 2
Interior Features
- Other,SunRoom
Flooring Information
- Terrazzo,Tile
Heating & Cooling
- Heating: Central
- Cooling: CentralAir
-
Exterior Features
Building Information
- Year Built: 1963
Exterior Features
- FullyFenced
-
Property / Lot Details
Lot Information
- Lot Dimensions: 120 x 228 x 120 x 228
Property Information
- Subdivision: Hendry Addition
-
Listing Information
Listing Price Information
- Original List Price: $229500
-
Virtual Tour, Parking, Multi-Unit Information & Homeowners Association
Parking Information
- Carport,OneSpace
-
School, Utilities & Location Details
School Information
- Elementary School: Taylor County Elementary School
- Junior High School: Taylor County Middle School
- Senior High School: Taylor County High School
Location Information
- Direction: FROM TLH, I-10 E to US-221 S- EXIT 241, US-221 S to Alton Wentworth, TURN L, THEN L INTO DRIVEWAY
Statistics Bottom Ads 2

Sidebar Ads 1

Learn More about this Property
Sidebar Ads 2

Sidebar Ads 2

BuyOwner last updated this listing 06/10/2025 @ 04:30
- MLS: 380495
- LISTING PROVIDED COURTESY OF: Kristina Dove, EXP Realty, LLC
- SOURCE: TBRMLS
is a Home, with 3 bedrooms which is recently sold, it has 1,776 sqft, 1,776 sized lot, and 0 parking. are nearby neighborhoods.




