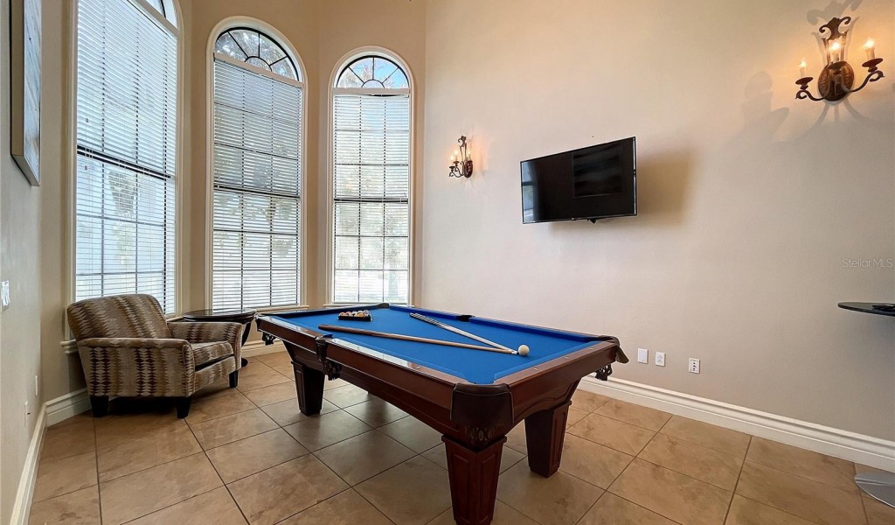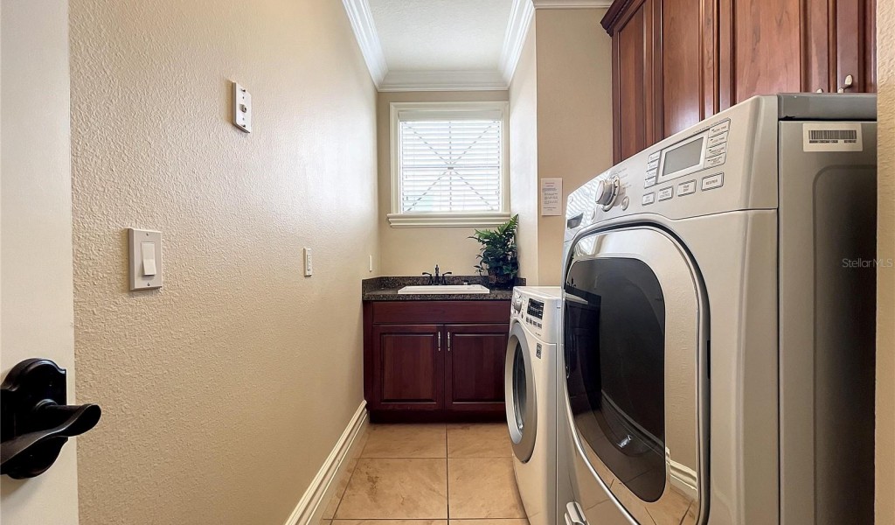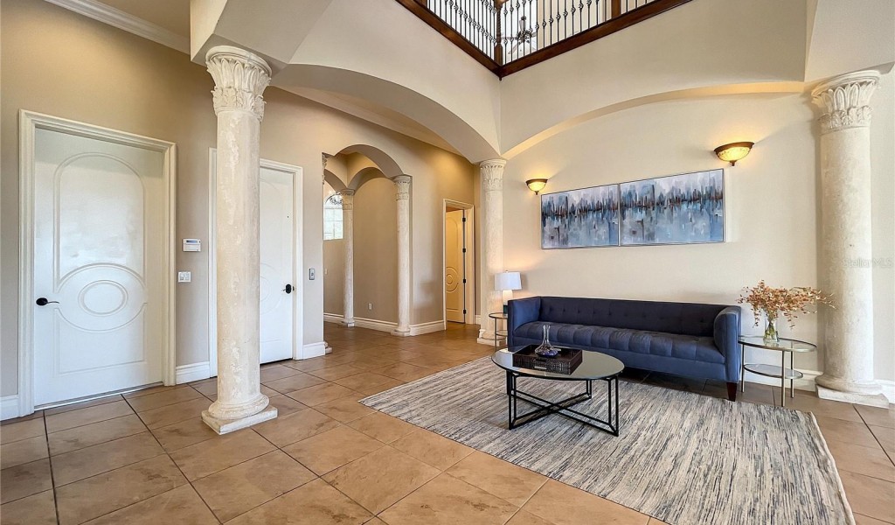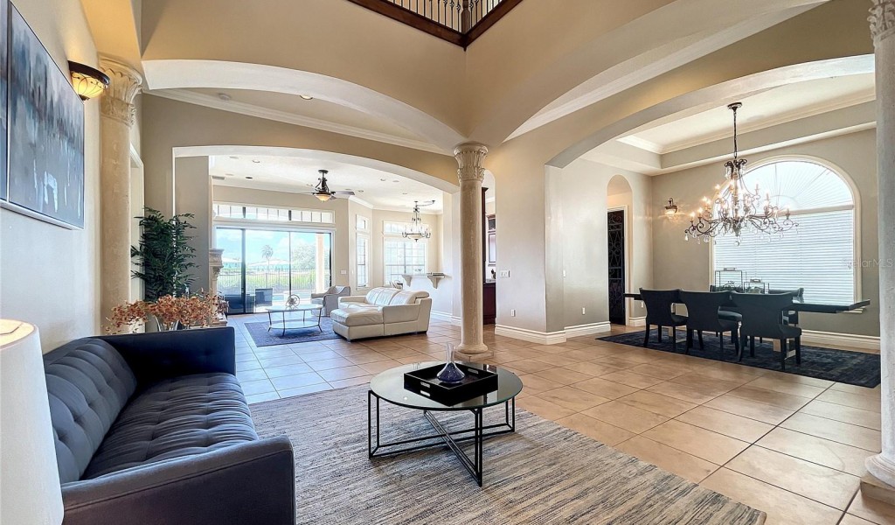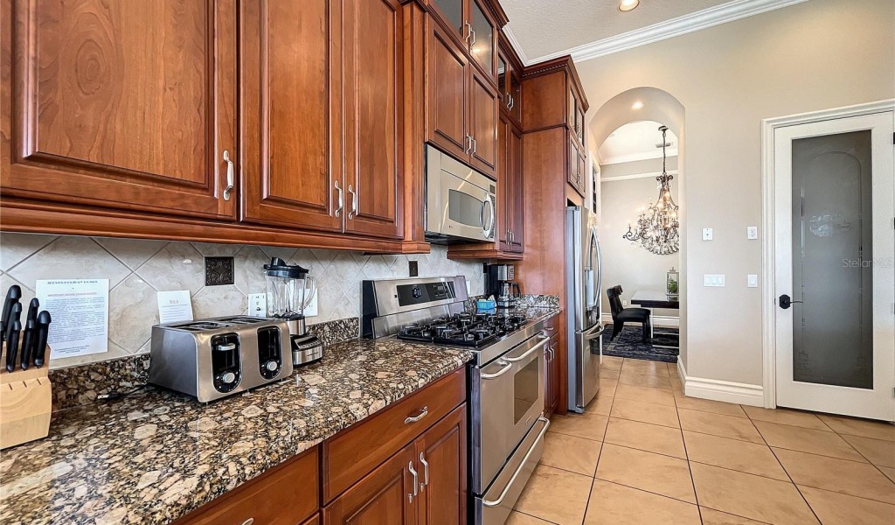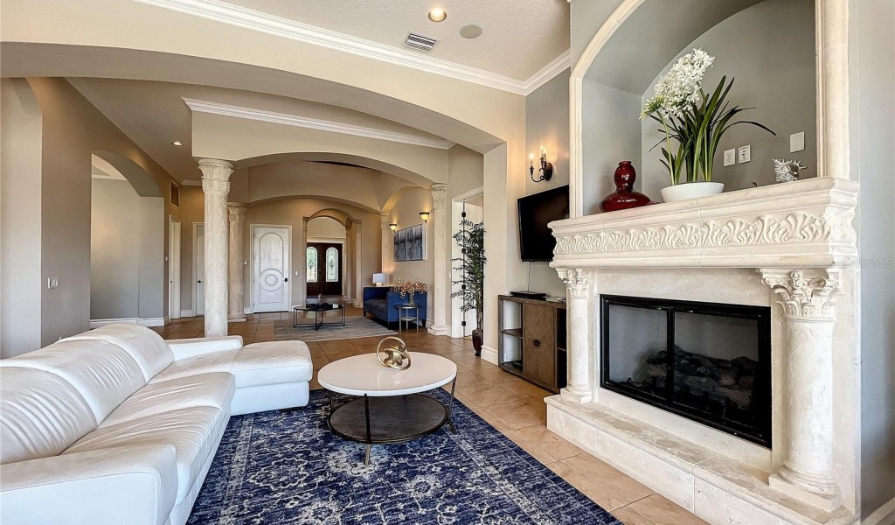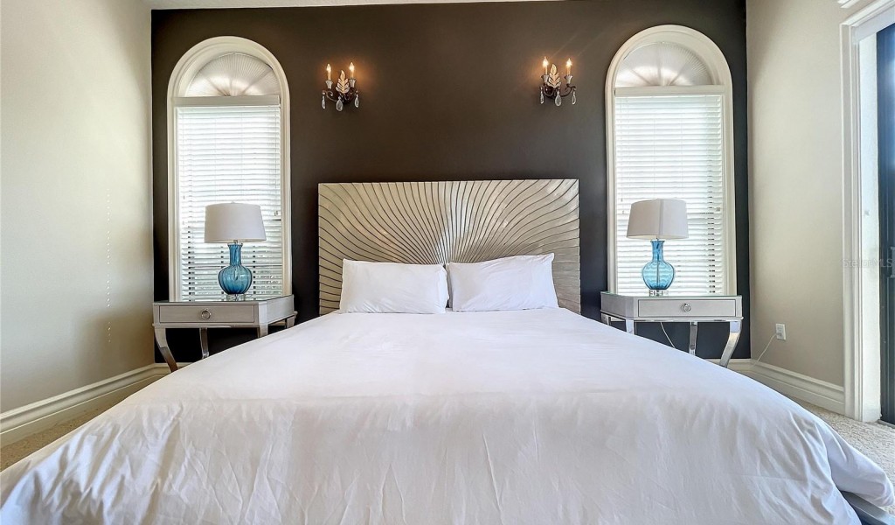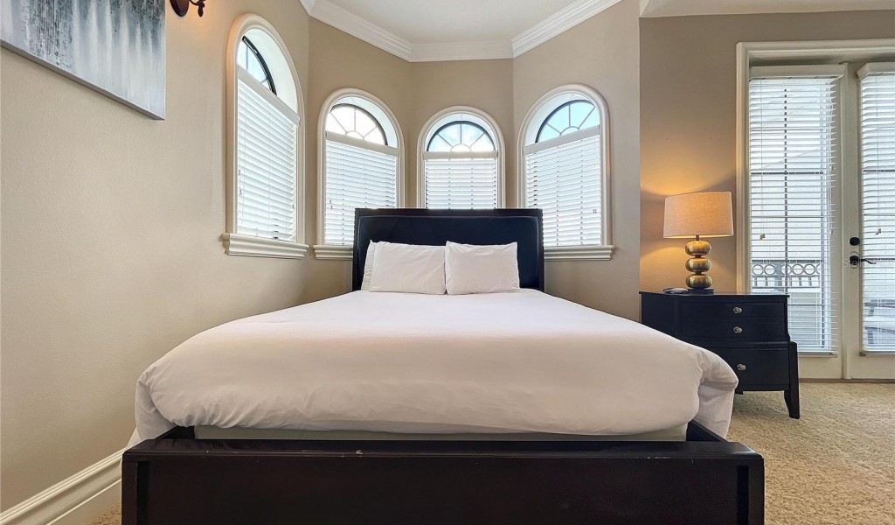Description
Located in the highly sought after resort reunion. the popular 24-hour security gated community features loads of high end amenities; resort style pools, splash pad for the littles, water park, golf cart/ bicycle rentals, volleyball, basketball & pickleball courts. award winning restaurants & bars. a concierge, shuttle service to all the attractions. it has 3 award winning signature golf courses "palmer, watson & nicklaus" and soo much more.
this luxurious fully furnished 6 bedroom 5 an half bath modern mediterranean style luxury retreat is now offered for sale.
perfect for investors short term portfolio rental ( no lease restrictions) or a private residence. entering the double doors in the grand foyer your eyes are drawn to the expansive view of this open floor plan with vaulted ceilings. once inside & to the left your view of the 8 ft pool table is ready to play. the grand stair case leading up to the 5 other bedrooms. stroll through the entry way and to the right is the elevator, entrance to the 2 car garage and indoor laundry room. the view of the grand open floor plan leads you past the living room sitting area and adjoins the family room. imagine your family and friends sitting around discussing the events of the day with smiles and laughter. the delightful chef's kitchen has room for more than 1 cook! using natural gas stove, stainless steel appliances, walk in pantry & granite counters gives others a chance to add to the wonderful meals. the breakfast nook has a wonderful view of the patio and pool area or sitting at breakfast bar has enough space to include everyone to watch the show. the private dining room is just off the other end. leading to the second floor with another master suite & 4 bedrooms. use the stairs or elevator for your convience.
the lofted space with an additional center sitting area leads in 3 directions to the rest of the good sized bedrooms. all but one bedroom have en suites, walk in closets and french doors leading to either the rear upper level covered patio or a single french door to the street view balcony.
the 1st floor elegant master with double door entry leads into an expansive space suited for the comfort and privacy you deserve. overlooking the pool and spa with your own entry and seating space on one side while the other leads to the massive en-suite. it's complete with jetted tub and large walk in shower and wc. the huge walk-in master closet is everything anyone could want.
you'll find mature landscaping with 4' metal fencing at the rear. this gem is on "the "jack nicklaus" course ( 10th fairway) so as you enter poolside your view is unobstructed from the 10th fairway; with no rear neighbors! plenty of seating for your gathering on the covered paved lanai with (heated optional) inground hot tub & pool. gas grill provided for a family friendly cookouts. this property has it all for your family, friends or guests to make lasting memories for years to come.
don't miss this one. schedule your private tour today.
Property Type
ResidentialSubdivision
Reunion West Vlgs NorthCounty
OsceolaStyle
MediterraneanAD ID
44950753
Sell a home like this and save $131,201 Find Out How
Property Details
-
Interior Features
Bedroom Information
- Total Bedroom: 6
Bathroom Information
- Total Baths: 6
- Full Baths: 5
- Half Baths: 1
Interior Features
- Accessibility Features, Cathedral Ceiling(s), Ceiling Fans(s), Coffered Ceiling(s), Eat-in Kitchen, Elevator, High Ceilings, Kitchen/Family Room Combo, Primary Bedroom Main Floor, PrimaryBedroom Upstairs, Open Floorplan, Stone Counters, Thermostat, Tray Ceiling(s), Walk-In Closet(s), Window Treatments
- Roof : Tile
- Appliances : Cooktop, Dishwasher, Disposal, Dryer, Electric Water Heater, Ice Maker, Microwave, Range, Refrigerator, Washer
Roofing Information
- Tile
Flooring Information
- Flooring : Carpet, Ceramic Tile
- Construction Materials : Block, Stone, Stucco
Heating & Cooling
- Heating: Electric
- Cooling: Central Air
- WaterSource: Public
-
Exterior Features
Building Information
- Year Built: 2009
Exterior Features
- Balcony, French Doors, Irrigation System, Lighting, Outdoor Grill, Rain Gutters, Sidewalk, Tennis Court(s)
- Construction Materials: Block, Stone, Stucco
- Foundation Details: Slab
- Road Responsibility: Public Maintained Road
Pool Features
- Private Pool: 1
- Child Safety Fence, Gunite, Heated, In Ground, Outside Bath Access, Pool Alarm
-
Property / Lot Details
Lot Information
- Lot Description: Landscaped, On Golf Course, Sidewalk, Paved
- Lot Square Feet: 8276
- Lot Acres: 0.19
Property Information
- Property Type: Residential
- Sub Type: Single Family Residence
- Style: Mediterranean
-
Listing Information
Listing Price Information
- Original List Price: $2299000
-
Taxes / Assessments
Tax Information
- Annual Tax: $15111
- Tax Year: 2022
- Parcel Number: 35-25-27-4881-0001-1630
-
Virtual Tour, Parking, Multi-Unit Information & Homeowners Association
Virtual Tour
Homeowners Association Information
- Included Fees: Guard - 24 Hour, Cable TV, Pool, Internet, Maintenance Structure, Maintenance Grounds, Pest Control, Pool, Private Road, Security
- Included Amenities: Basketball Court, Cable TV, Clubhouse, Elevator(s), Fitness Center, Gated, Golf Course, Maintenance, Optional Additional Fees, Pickleball Court(s), Playground, Pool, Recreation Facilities, Security, Shuffleboard Court, Tennis Court(s), Trail(s)
- HOA : 559 Monthly
-
School, Utilities &Location Details
School Information
- Elementary School: Westside K-8
- Junior High School: West Side
- Senior High School: Poinciana High School
Utility Information
- BB/HS Internet Available, Cable Connected, Electricity Connected, Fire Hydrant, Natural Gas Connected, Sewer Connected, Sprinkler Meter, Street Lights, Underground Utilities, Water Connected
Location Information
- Subdivision: REUNION WEST VLGS NORTH
- City: REUNION
- Direction: I4 to exit 58 then Osceola Polk Line Road for 1 mile to the main Reunion entrance. Please have ID ready and Guard will direct you to the home from there.
Statistics Bottom Ads 2

Sidebar Ads 1

Learn More about this Property
Sidebar Ads 2

Sidebar Ads 2

Disclaimer: The information being provided by MFRMLS (My Florida Regional MLS DBA Stellar MLS) is for the consumer's personal,
non-commercial use and may not be used for any purpose other than to identify
prospective properties consumer may be interested in purchasing. Any information
relating to real estate for sale referenced on this web site comes from the
Internet Data Exchange (IDX) program of the MFRMLS (My Florida Regional MLS DBA Stellar MLS). ByOwner.com is not a
Multiple Listing Service (MLS), nor does it offer MLS access. ByOwner.com is a
broker participant of MFRMLS (My Florida Regional MLS DBA Stellar MLS). This web site may reference real estate
listing(s) held by a brokerage firm other than the broker and/or agent who owns
this web site.
Properties displayed may be listed or sold by various participants in the MLS
BuyOwner last updated this listing Mon Mar 25 2024
- MLS: MFRW7857700
- LISTING PROVIDED COURTESY OF: ,
- SOURCE: MFRMLS (My Florida Regional MLS DBA Stellar MLS)
Buyer Agency Compensation: 2.5%
Offer of compensation is made only to participants of the MLS where the listing is filed.
is a Home, with 6 bedrooms which is for sale, it has 4,615 sqft, 0 sized lot, and 2 parking. A comparable Home, has bedrooms and baths, it was built in and is located at and for sale by its owner at . This home is located in the city of Reunion , in zip code 34747, this Osceola County Home , it is in the REUNION WEST VLGS NORTH Subdivision, are nearby neighborhoods.












