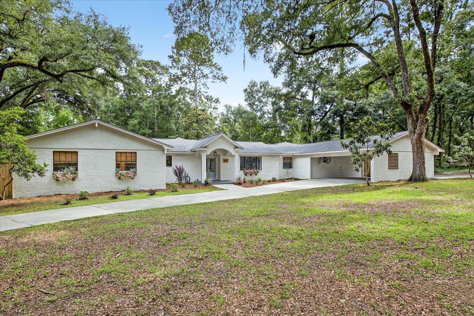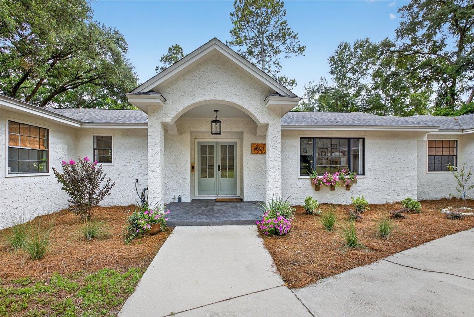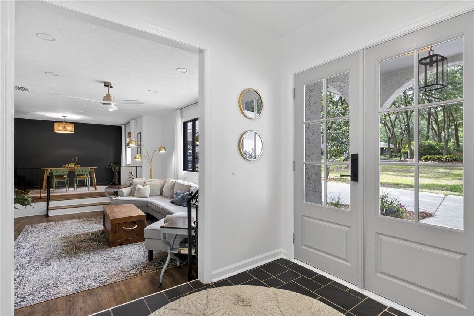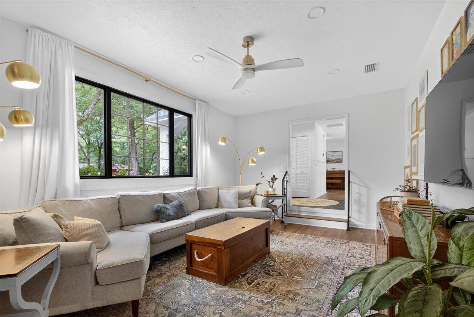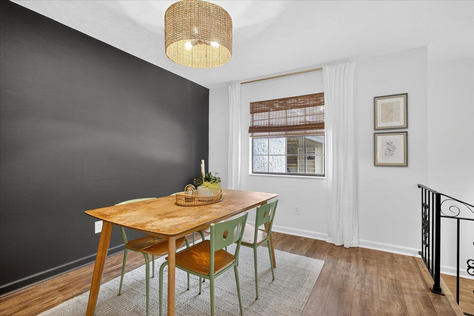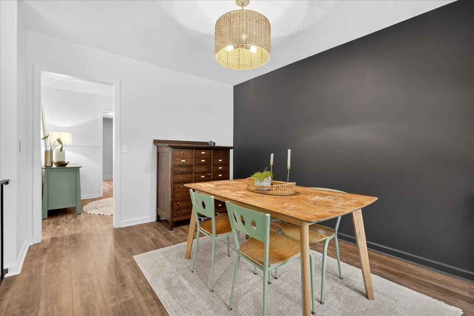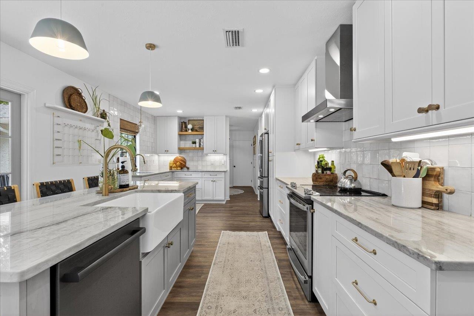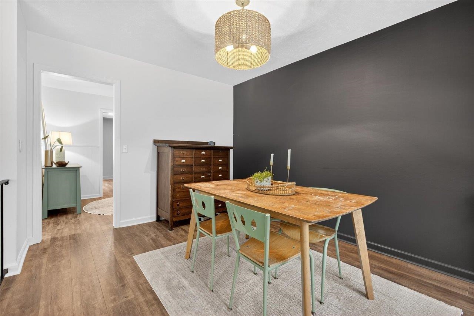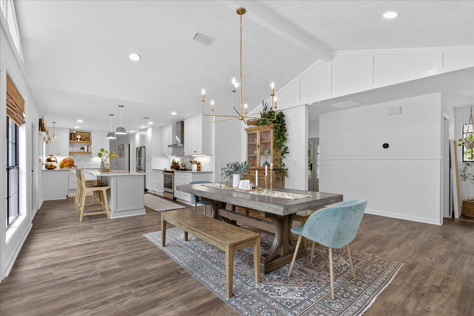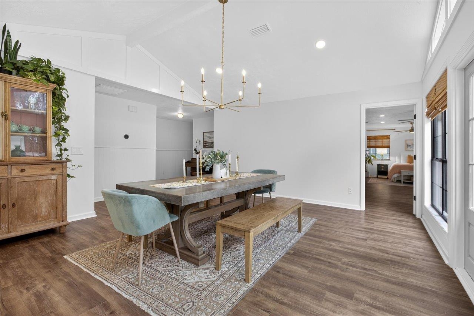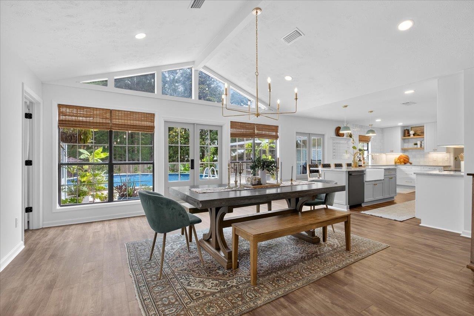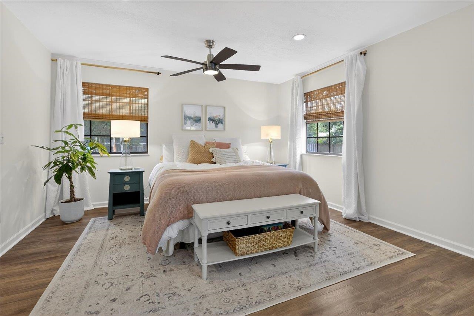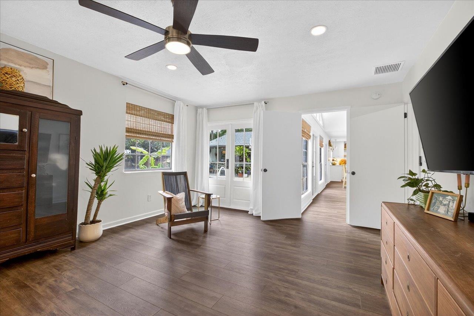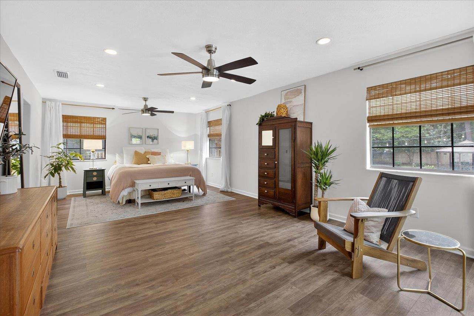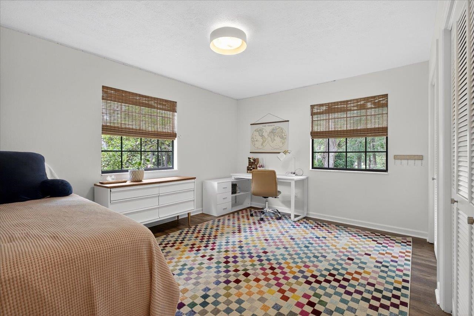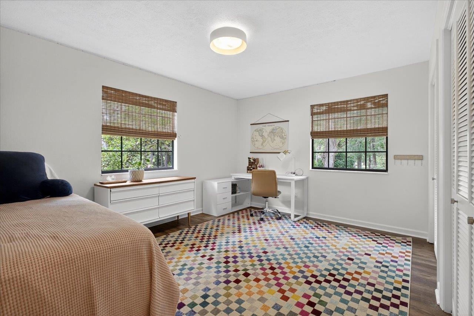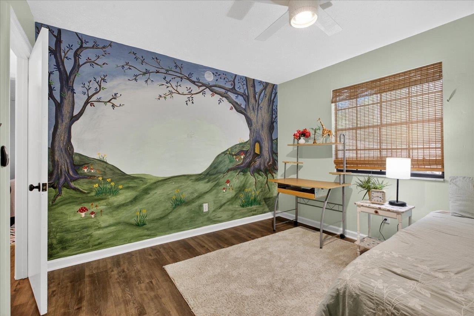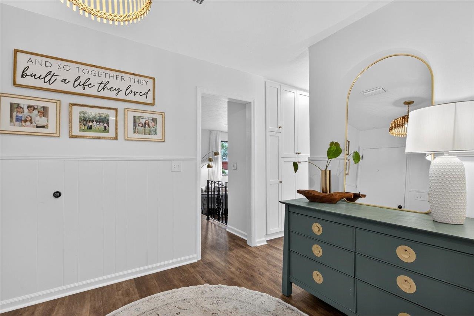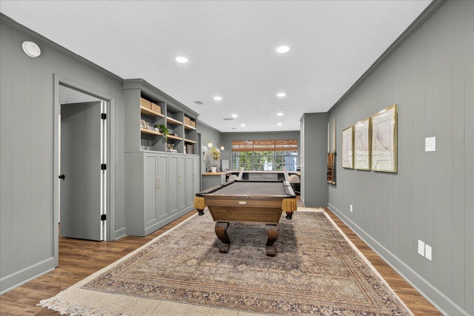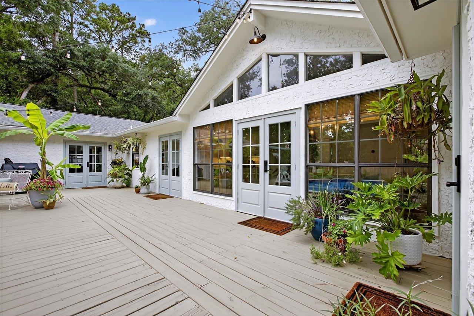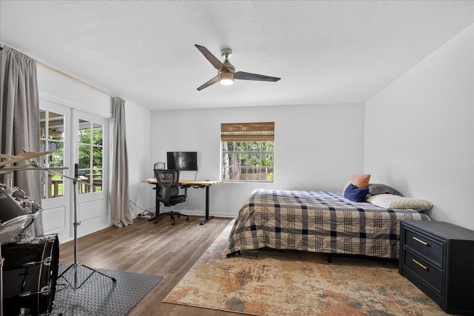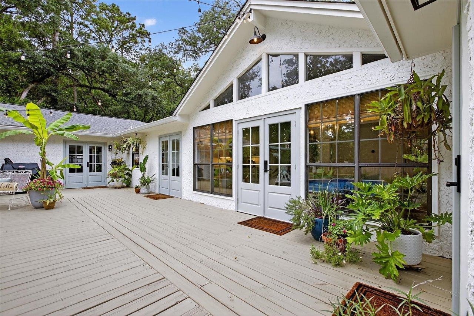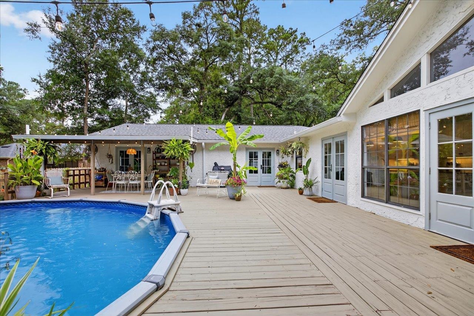Description
Open house sun june 22nd 2-4pm this lovely home fully-remodeled in '22 is a perfect blend of traditional neighborhood setting and fresh, modern finishes! from first glance you'll notice the new paint, roof, landscaping and welcoming new double entry door. once inside you'll appreciate the light & airy interior with mid-modern influences throughout. warm wood floors are complemented by fresh and clean white cabinets, quartzite counters, stainless appliances, and trendy fixtures. the front living and dining spaces accomodate quieter affairs while the large rear eat-in kitchen is the true heart of the home with tons of natural light and easy access through french doors to the fenced yard including spacious deck, pool area, gazebo, & berry and citrus trees. an awesome gameroom space offers built-in shelves and desks. 2-car carport plus 2-car garage and 23x7 workshop space!
Property Type
ResidentialSubdivision
Huntington EstatesCounty
LeonStyle
OneStory,TraditionalAD ID
50166970
Sell a home like this and save $38,501 Find Out How
Property Details
-
Interior Features
Bathroom Information
- Total Baths: 4
- Full Baths: 3
- Half Baths: 1
Interior Features
- TrayCeilings,VaultedCeilings,WindowTreatments,EntranceFoyer,WalkInClosets
Flooring Information
- Hardwood,Tile
Heating & Cooling
- Heating: Central,Electric
- Cooling: CentralAir,CeilingFans,Electric
-
Exterior Features
Building Information
- Year Built: 1976
Exterior Features
- FullyFenced
-
Property / Lot Details
Lot Information
- Lot Dimensions: 276x68x225
Property Information
- Subdivision: HUNTINGTON ESTATES
-
Listing Information
Listing Price Information
- Original List Price: $650000
-
Virtual Tour, Parking, Multi-Unit Information & Homeowners Association
Parking Information
- Carport,Garage,TwoCarGarage,TwoSpaces
Homeowners Association Information
- Included Fees: CommonAreas,Other,RoadMaintenance
- HOA: 425
-
School, Utilities & Location Details
School Information
- Elementary School: SPRINGWOOD
- Junior High School: GRIFFIN
- Senior High School: GODBY
Location Information
- Direction: Old Bainbridge Rd to Danesborough Dr; R onto Westmoreland
Statistics Bottom Ads 2

Sidebar Ads 1

Learn More about this Property
Sidebar Ads 2

Sidebar Ads 2

BuyOwner last updated this listing 06/21/2025 @ 13:04
- MLS: 387342
- LISTING PROVIDED COURTESY OF: Kenley Stringer, Keller Williams Town & Country
- SOURCE: TBRMLS
is a Home, with 6 bedrooms which is for sale, it has 3,596 sqft, 3,596 sized lot, and 2 parking. are nearby neighborhoods.


