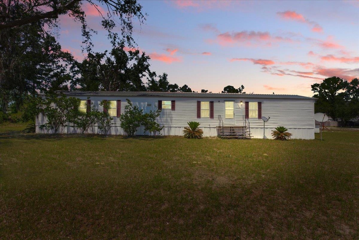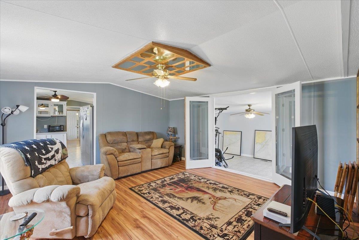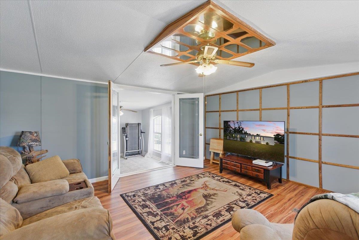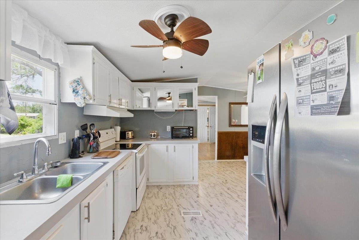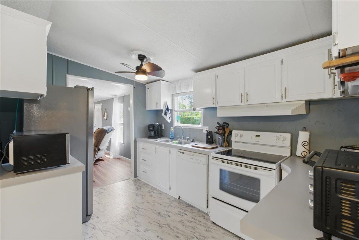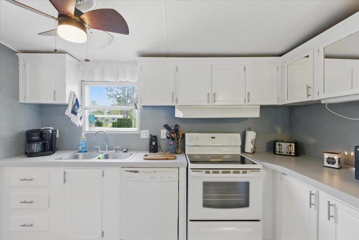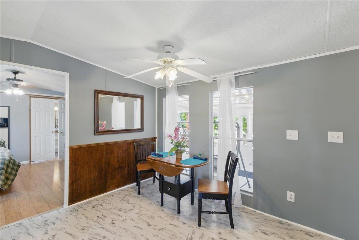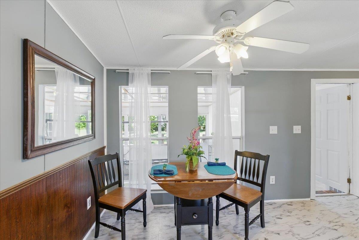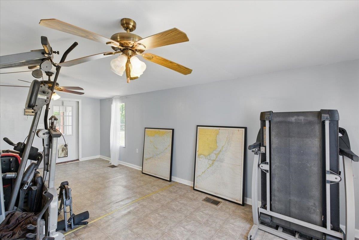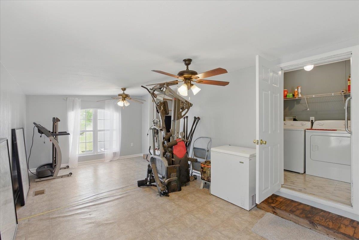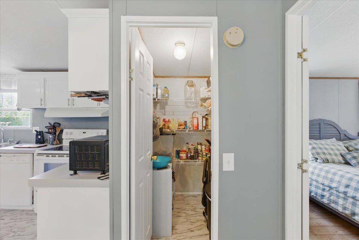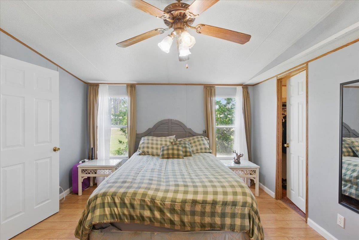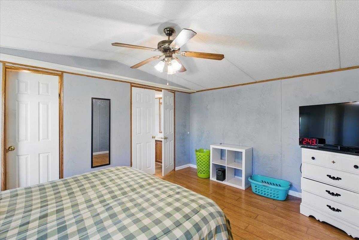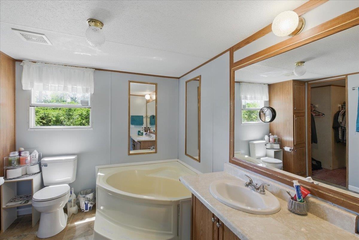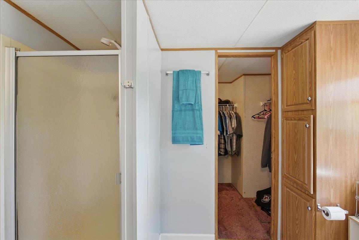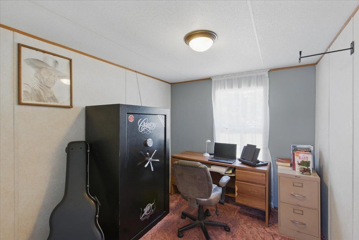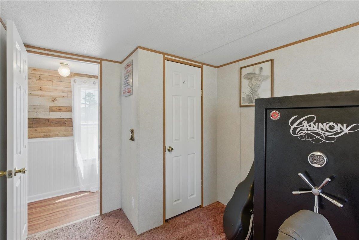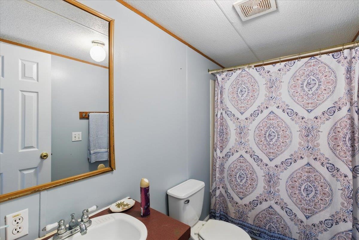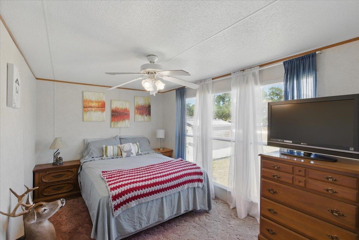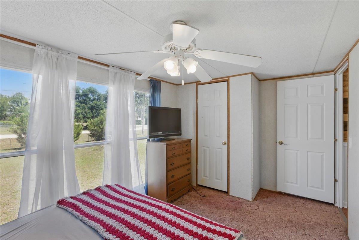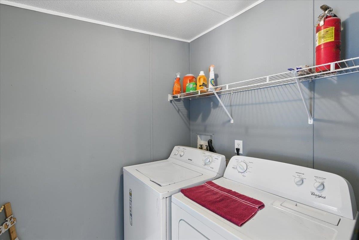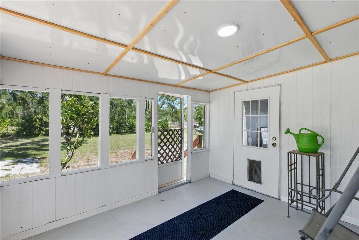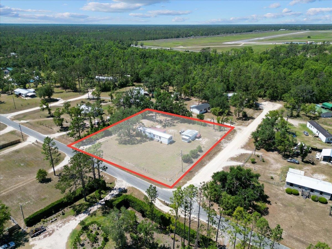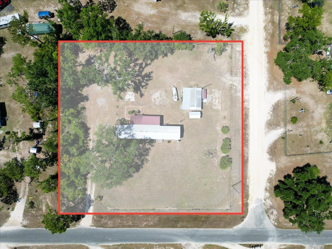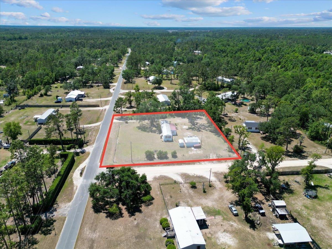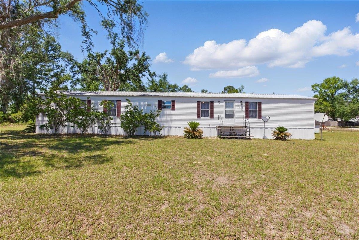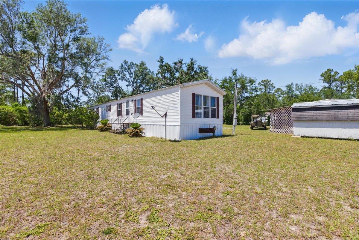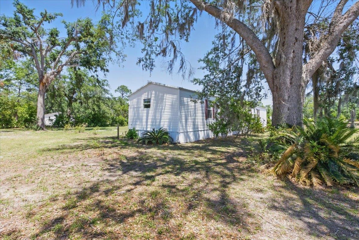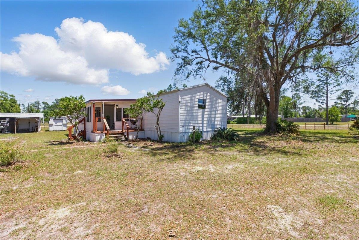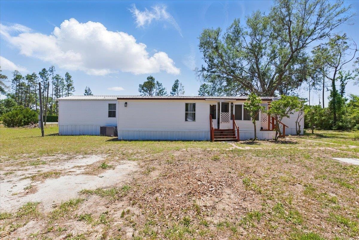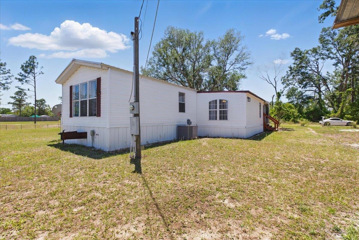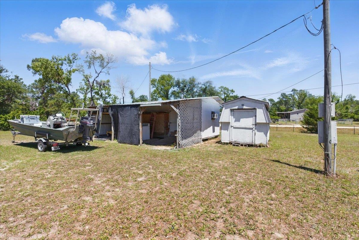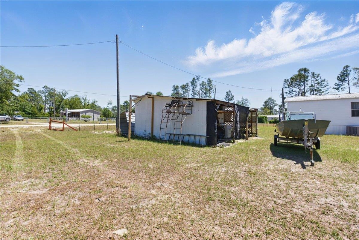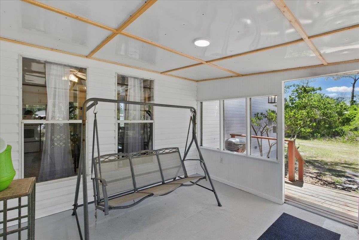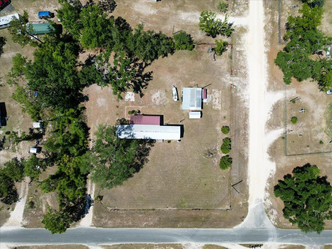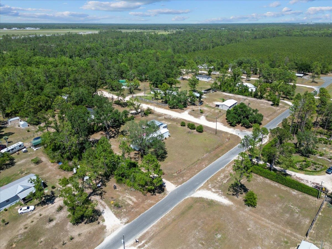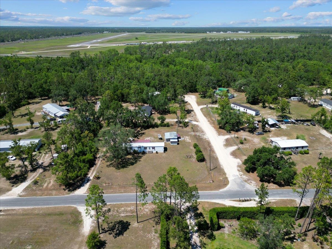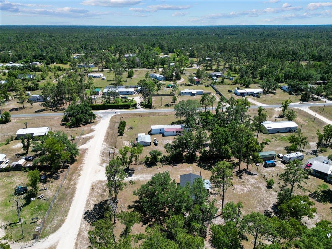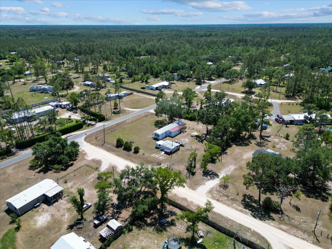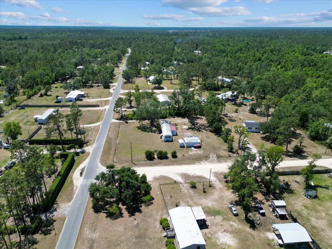Description
Nestled on just over an acre of fully fenced land, this beautifully updated home offers the ideal blend of comfort, style, and functionality. with room to roam, it's a perfect setting for pets, kids, and outdoor enjoyment. step inside to discover fresh new flooring, modern paint, and eye-catching wood accent walls that add warmth and character throughout. the spacious living room flows seamlessly into a large bonus/family room—perfect for entertaining, relaxing, or converting into a bright sunroom or productive home office. the master suite is a true retreat, featuring a generously sized bedroom, walk-in closet, and a large soaker tub. a split floor plan provides added privacy, with two additional bedrooms and a roomy guest bath located on the opposite side of the home. enjoy quiet mornings or evening breezes on the screened back porch, overlooking the shaded backyard dotted with beautiful oak trees. outside, you’ll also find two storage sheds—one with a lean-to—offering ample space for tools, hobbies, or outdoor equipment. this move-in-ready property combines modern updates with the tranquility of country living—schedule your tour today!
Property Type
ResidentialSubdivision
Carlton SpringsCounty
TaylorStyle
OneStory,TraditionalAD ID
49781728
Sell a home like this and save $6,641 Find Out How
Property Details
-
Interior Features
Bathroom Information
- Total Baths: 2
- Full Baths: 2
Interior Features
- GardenTubRomanTub,Pantry,SplitBedrooms,SunRoom,WalkInClosets
Flooring Information
- Carpet,Laminate
Heating & Cooling
- Heating: Central,Electric
- Cooling: CentralAir,CeilingFans,Electric
-
Exterior Features
Building Information
- Year Built: 1998
Exterior Features
- FullyFenced
-
Property / Lot Details
Property Information
- Subdivision: Carlton Springs
-
Listing Information
Listing Price Information
- Original List Price: $135000
-
Taxes / Assessments
Tax Information
- Annual Tax: $643
-
Virtual Tour, Parking, Multi-Unit Information & Homeowners Association
Parking Information
- Driveway
Homeowners Association Information
- Included Fees: None
-
School, Utilities & Location Details
School Information
- Elementary School: Taylor County Elementary School
- Junior High School: Taylor County Middle School
- Senior High School: Taylor County High School
Location Information
- Direction: Puckett Rd, L on Bradshaw, corner of Bradshaw & Debby St.
Statistics Bottom Ads 2

Sidebar Ads 1

Learn More about this Property
Sidebar Ads 2

Sidebar Ads 2

BuyOwner last updated this listing 07/26/2025 @ 07:59
- MLS: 385549
- LISTING PROVIDED COURTESY OF: Chelsea Morgan, Focus Real Estate Group, Inc
- SOURCE: TBRMLS
is a Home, with 3 bedrooms which is for sale, it has 1,480 sqft, 1,480 sized lot, and 0 parking. are nearby neighborhoods.


