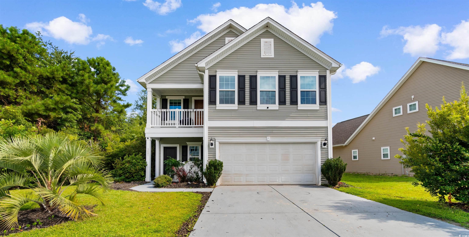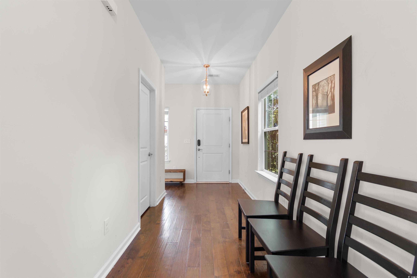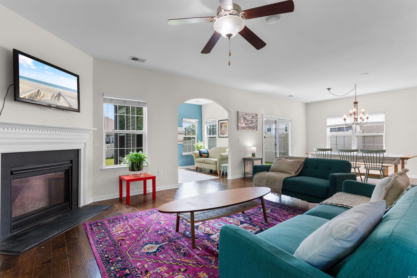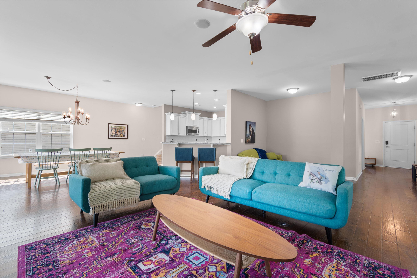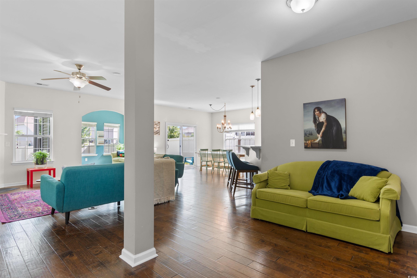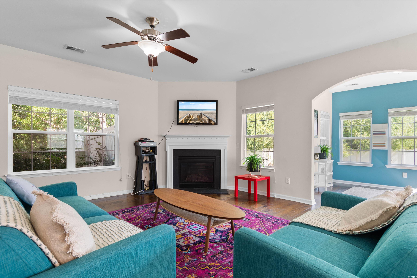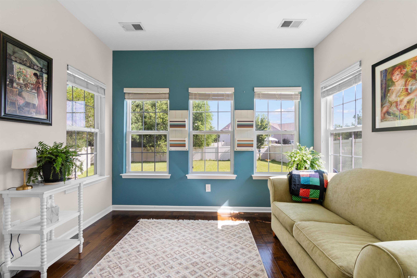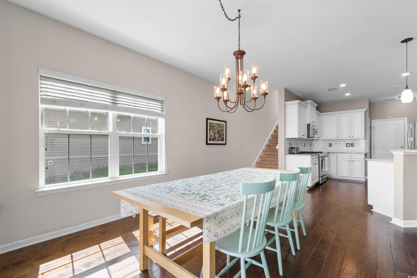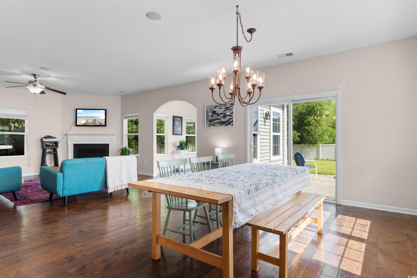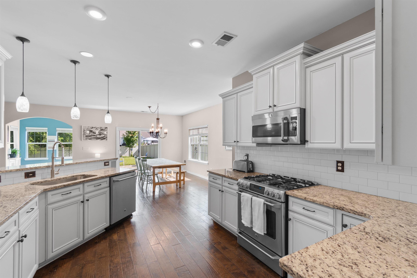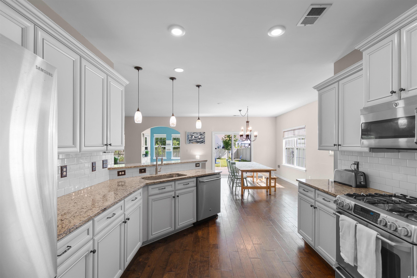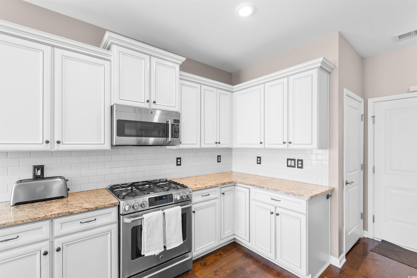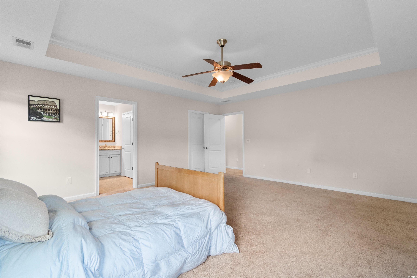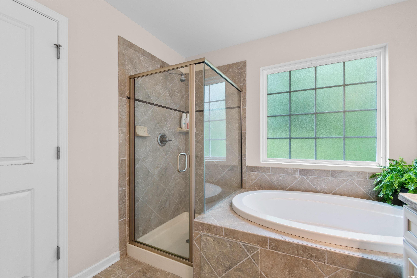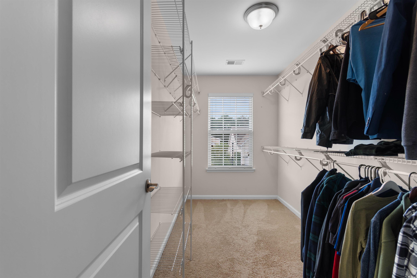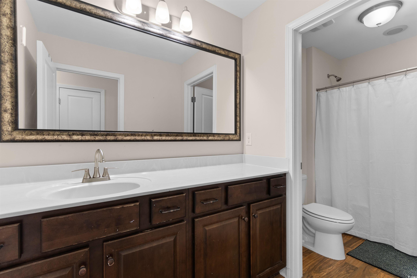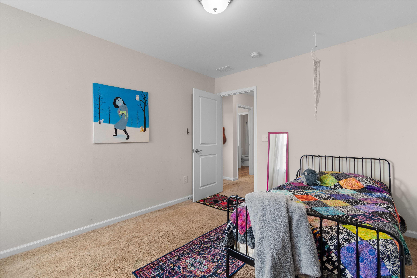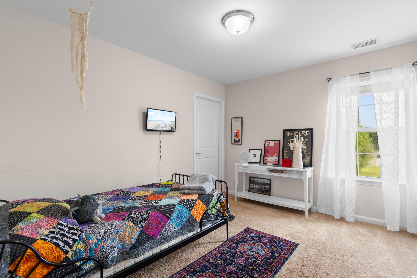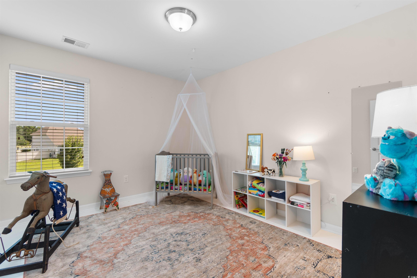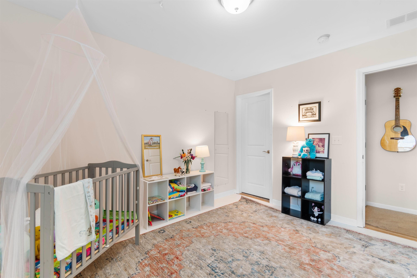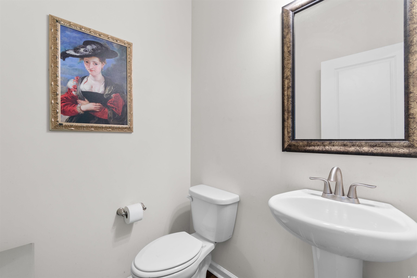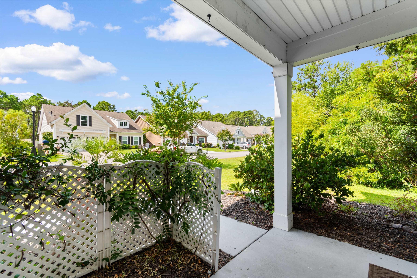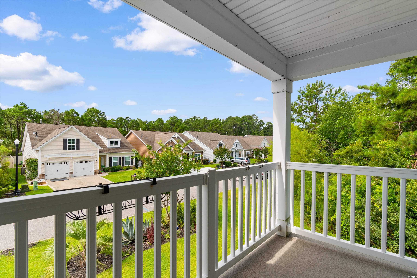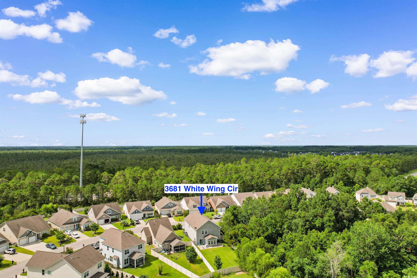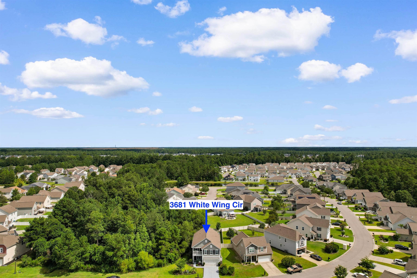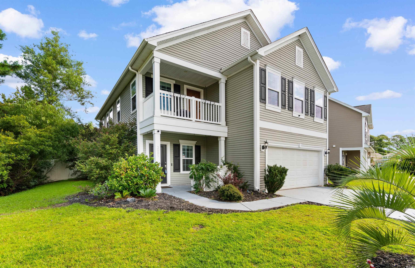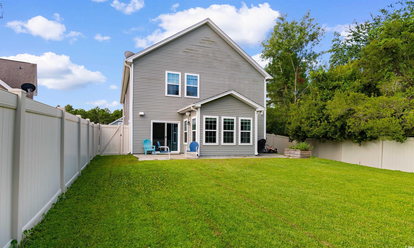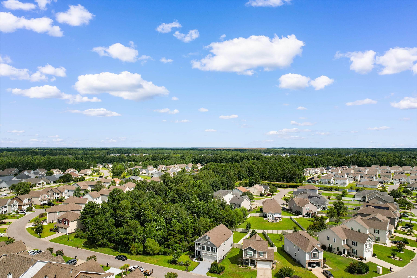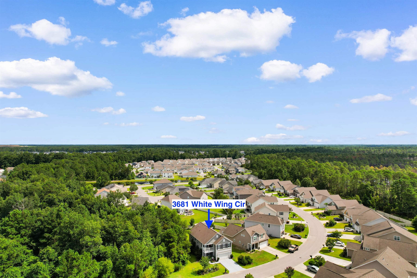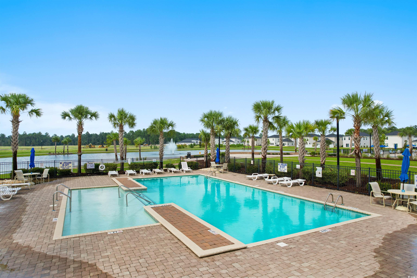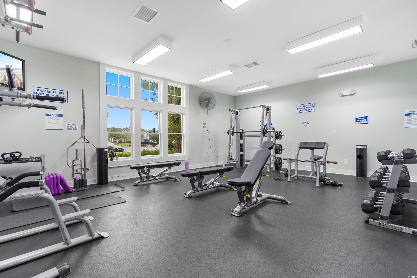Description
Welcome to this charming low country style home, built in 2016, nestled on an oversized lot with private woods on one side. this 4-bedroom, 2.5-bathroom home boasts an inviting curb appeal. step inside to a bright and open floor plan, featuring an enormous living room with a natural gas fireplace, ample flex space including a carolina room, and a convenient powder room. the kitchen has stainless steel appliances, a natural gas cooktop, granite countertops, upgraded cabinetry, and a spacious walk-in pantry. upstairs, retreat to the oversized owner's suite, complete with dual walk-in closets, a tray ceiling, and a luxurious private bath featuring dual sinks, a granite countertop, tile flooring, a custom tile shower, and a jacuzzi tub, all serviced by a rinnai tankless hot water heater. enjoy your morning coffee on your private balcony! the second floor also includes a laundry room with upgraded cabinets, three additional bedrooms, a full bath, and a bonus loft/media room. the huge fully-fenced backyard offers plenty of storage space and an oversized 2-car garage. located in the natural gas community of clear pond, residents can enjoy beautiful grounds, 2 community pools, clubhouse, gym, and playground.. square footage is approximate and not guaranteed. buyer responsible for verification. seller is licensed sc real estate agent.
Property Type
ResidentialSubdivision
Clear Pond At Myrtle Beach NationalCounty
HorryStyle
TraditionalAD ID
50438479
Sell a home like this and save $22,901 Find Out How
Property Details
-
Interior Features
Bathroom Information
- Full Baths: 2
- Half Baths: 1
Interior Features
- Fireplace,Loft,SolidSurfaceCounters
Flooring Information
- Carpet,Other
Heating & Cooling
- Heating: Central
- Cooling: CentralAir
-
Exterior Features
Building Information
- Year Built: 2016
Exterior Features
- Fence,Patio
-
Property / Lot Details
Lot Information
- Lot Description: IrregularLot
Property Information
- Subdivision: Clear Pond at Myrtle Beach National
-
Listing Information
Listing Price Information
- Original List Price: $390000
-
Virtual Tour, Parking, Multi-Unit Information & Homeowners Association
Parking Information
- Garage: 4
- Attached,Garage,TwoCarGarage
Homeowners Association Information
- Included Fees: AssociationManagement,CommonAreas,Pools,RecreationFacilities,Trash
- HOA: 105
-
School, Utilities & Location Details
School Information
- Elementary School: Carolina Forest Elementary School
- Junior High School: Ten Oaks Middle
- Senior High School: Carolina Forest High School
Utility Information
- CableAvailable,ElectricityAvailable,NaturalGasAvailable,SewerAvailable,UndergroundUtilities,WaterAvailable
Location Information
- Direction: Take Gardner Lacy to end. Turn left on Reed Brook Rd. Turn right on Bramble Glen Dr. Take your first right onto White Wing Cir. House is on the bend in the middle on the left. Wooded area next to the home.
Statistics Bottom Ads 2

Sidebar Ads 1

Learn More about this Property
Sidebar Ads 2

Sidebar Ads 2

BuyOwner last updated this listing 07/21/2025 @ 00:37
- MLS: 2517395
- LISTING PROVIDED COURTESY OF: Jessica Williams, CB Sea Coast Advantage CF
- SOURCE: CCAR
is a Home, with 4 bedrooms which is for sale, it has 2,801 sqft, 2,801 sized lot, and 2 parking. are nearby neighborhoods.


