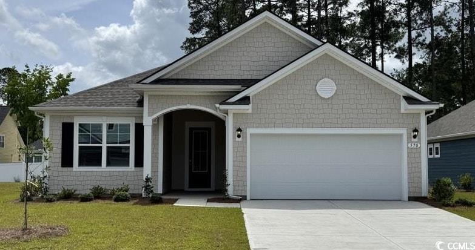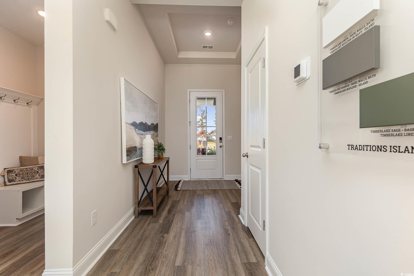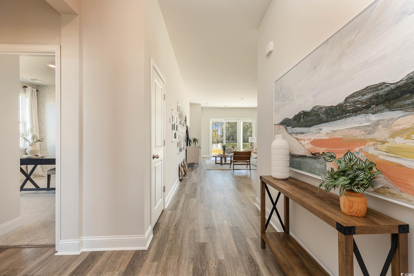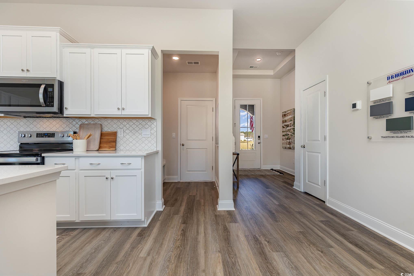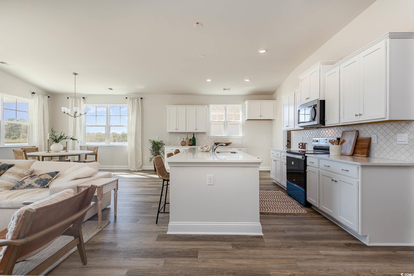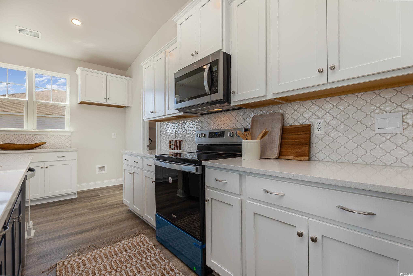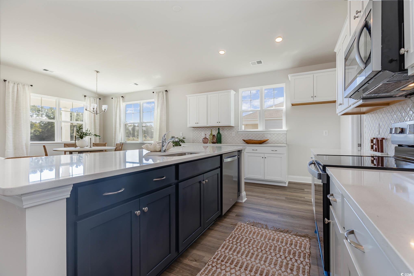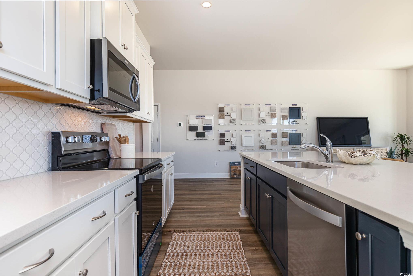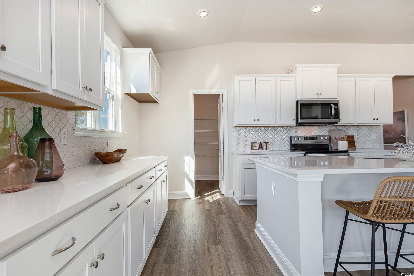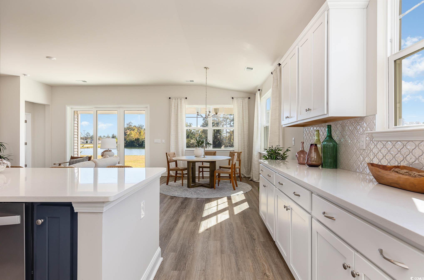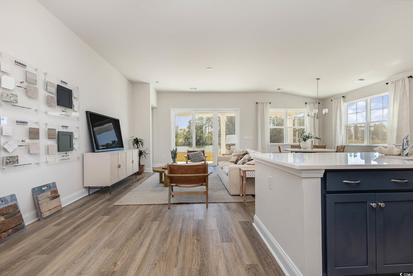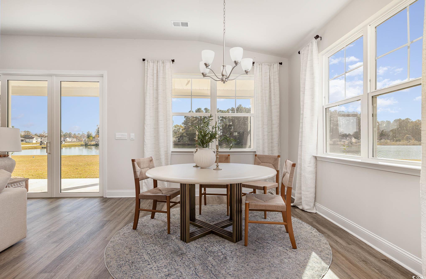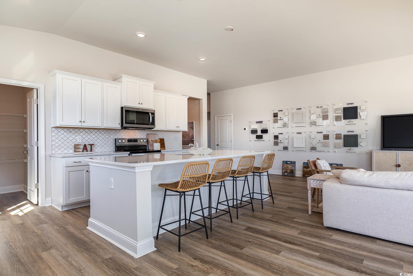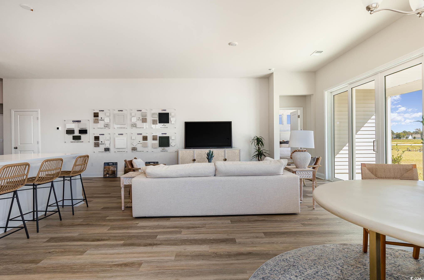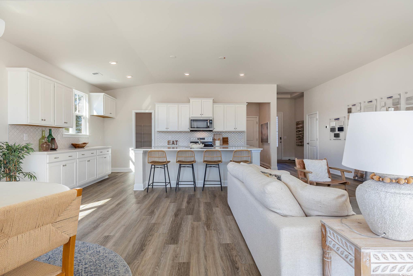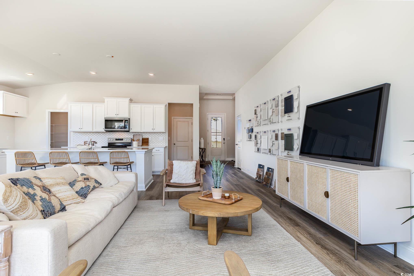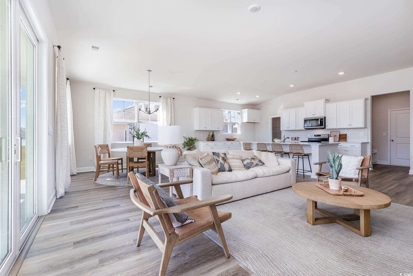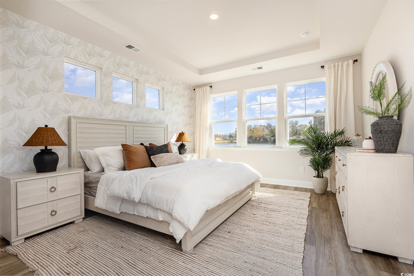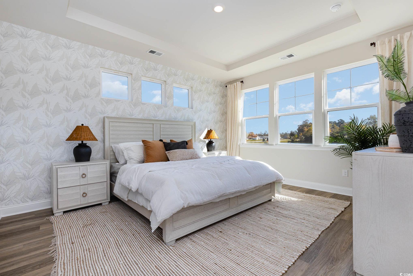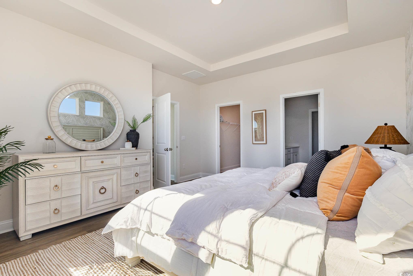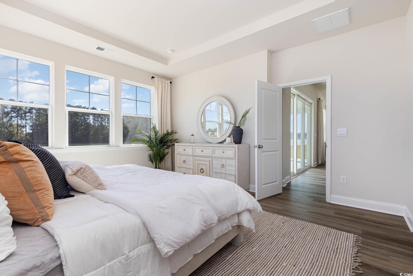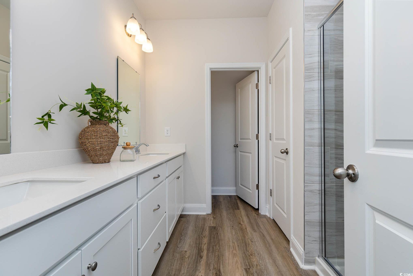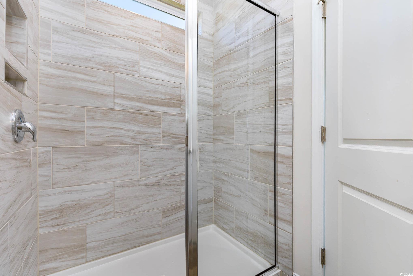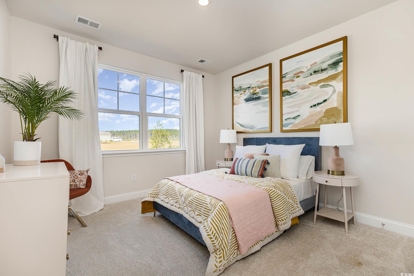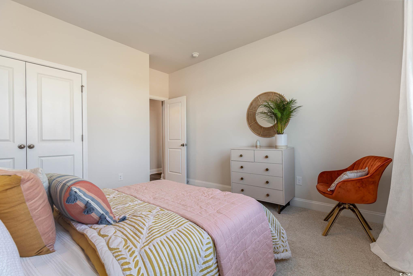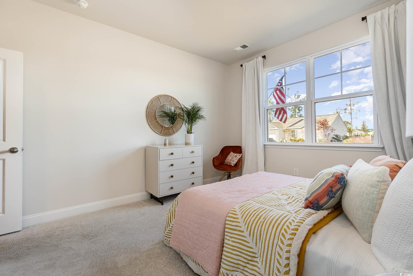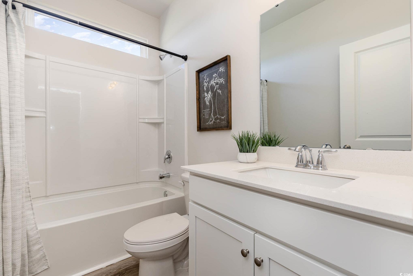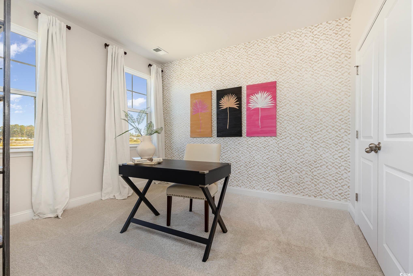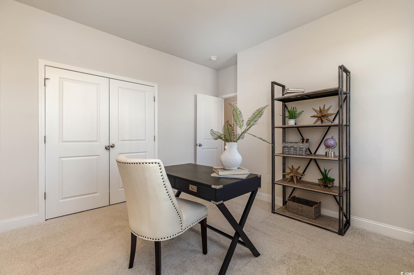Description
This eaton home is a chef and entertainer's dream! with a large, bright, open concept great room and showstopper kitchen you will have plenty of room to entertain. the kitchen features quartz countertops with a huge island with breakfast bar, stainless steel appliances, and a large walk-in pantry! the owner's suite awaits off the back of the home with a spacious walk-in closet and master bath with double sinks, 5' tiled shower, and two linen closets. you will enjoy the oversized screened back porch adding even more space to entertain or relax. 2" faux wood blinds are included on all standard windows. the 2 car garage is complete with the garage door opener. this is america's smart home! each of our homes comes with an industry leading smart home technology package that will allow you to control the thermostat, front door light and lock, and video doorbell from your smartphone. *photos are of a similar eaton home. pictures, photographs, colors, features, and sizes are for illustration purposes only and will vary from the homes as built. home and community information, including pricing, included features, terms, availability and amenities, are subject to change and prior sale at any time without notice or obligation. square footage dimensions are approximate. equal housing opportunity builder.
Property Type
ResidentialSubdivision
Rocky River SitesCounty
HorryStyle
RanchAD ID
50365868
Sell a home like this and save $22,735 Find Out How
Property Details
-
Interior Features
Bathroom Information
- Full Baths: 2
Interior Features
- Attic,PullDownAtticStairs,PermanentAtticStairs,SplitBedrooms,BreakfastBar,BedroomOnMainLevel,EntranceFoyer,KitchenIsland,StainlessSteelAppliances,SolidSurfaceCounters
Flooring Information
- Carpet,LuxuryVinyl,LuxuryVinylPlank
Heating & Cooling
- Heating: Central,Electric
- Cooling: CentralAir
-
Exterior Features
Building Information
- Year Built: 2025
Exterior Features
- Porch
-
Property / Lot Details
Property Information
- Subdivision: Heron Pointe
-
Listing Information
Listing Price Information
- Original List Price: $387225
-
Virtual Tour, Parking, Multi-Unit Information & Homeowners Association
Parking Information
- Garage: 4
- Attached,Garage,TwoCarGarage,GarageDoorOpener
Homeowners Association Information
- Included Fees: AssociationManagement,CommonAreas,Trash
- HOA: 60
-
School, Utilities & Location Details
School Information
- Elementary School: Saint James Elementary School
- Junior High School: Saint James Intermediate School
- Senior High School: Saint James High School
Utility Information
- CableAvailable,ElectricityAvailable,PhoneAvailable,SewerAvailable,WaterAvailable
Location Information
- Direction: From SC-31 Take SC-31 to SC-707 S. Exit on SC-707 S and continue straight. Turn Right on Bay Road and continue straight, the neighborhood will be on your left.
Statistics Bottom Ads 2

Sidebar Ads 1

Learn More about this Property
Sidebar Ads 2

Sidebar Ads 2

BuyOwner last updated this listing 07/30/2025 @ 12:33
- MLS: 2516622
- LISTING PROVIDED COURTESY OF: Jeff Hamby, DR Horton
- SOURCE: CCAR
is a Home, with 3 bedrooms which is recently sold, it has 1,733 sqft, 1,733 sized lot, and 2 parking. are nearby neighborhoods.


