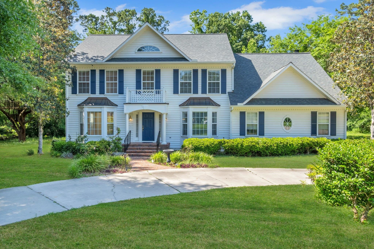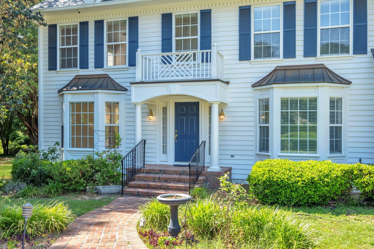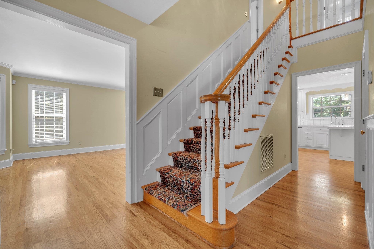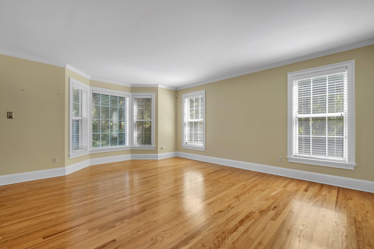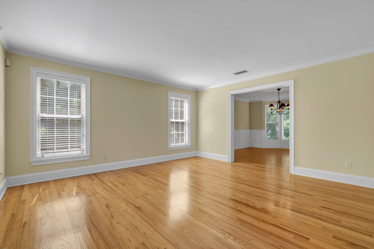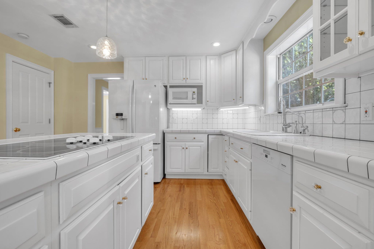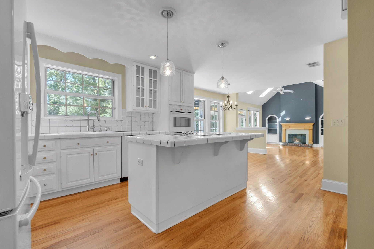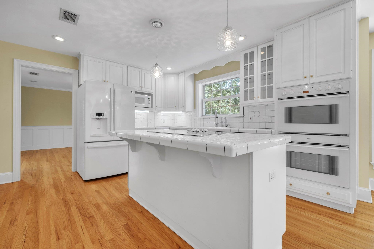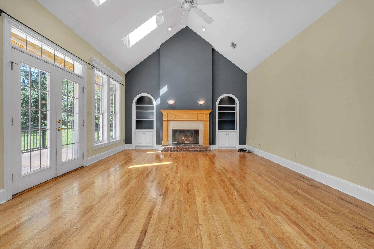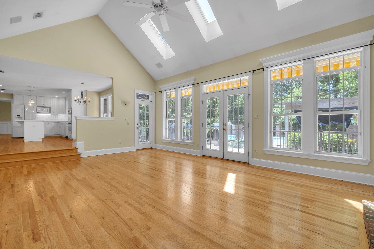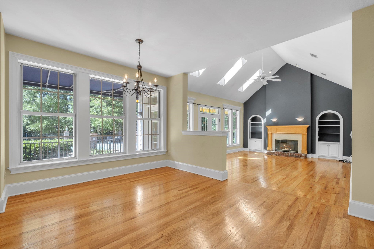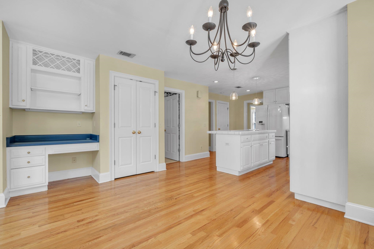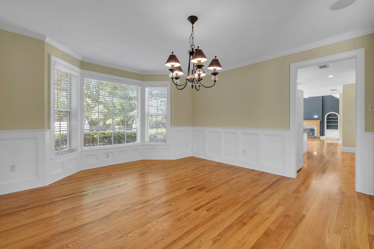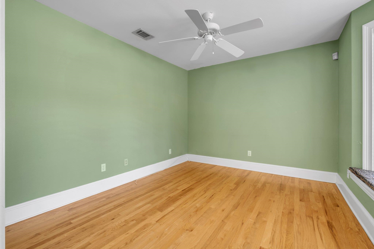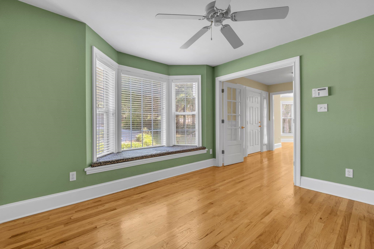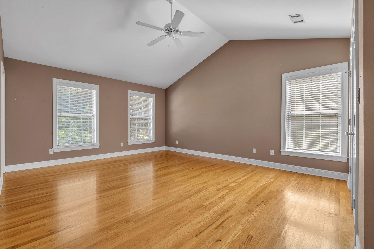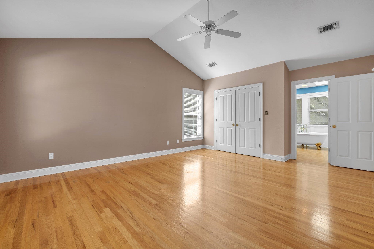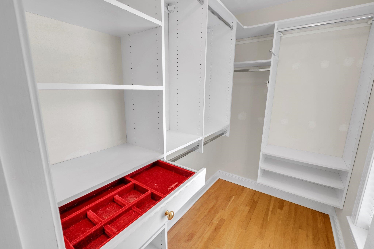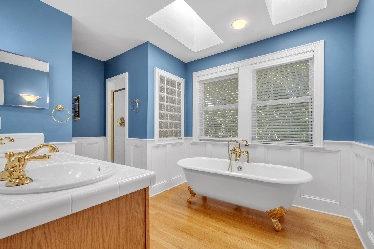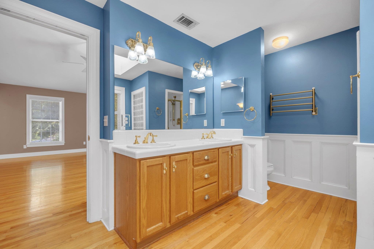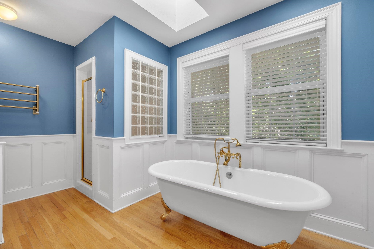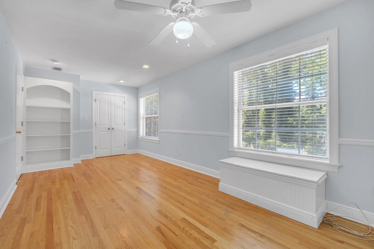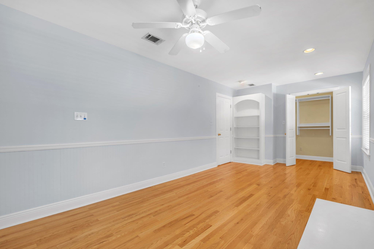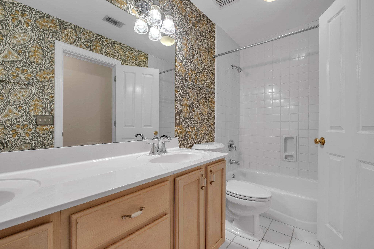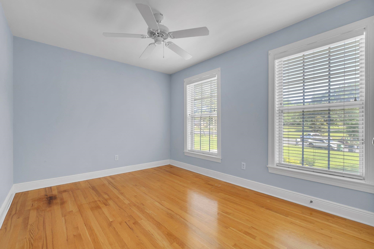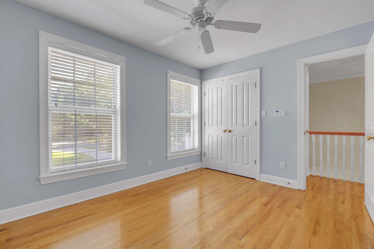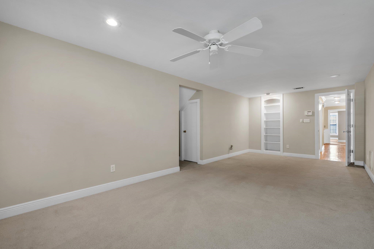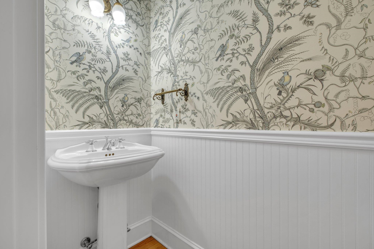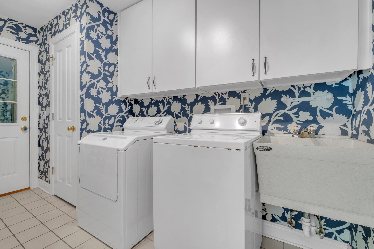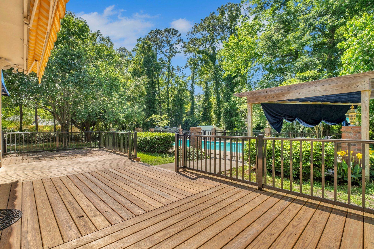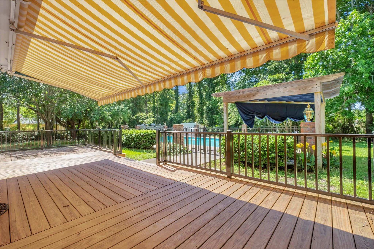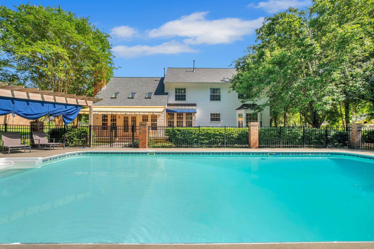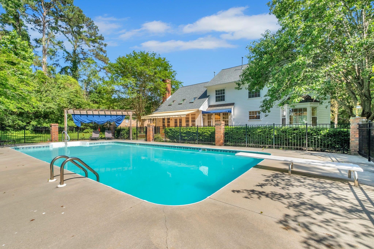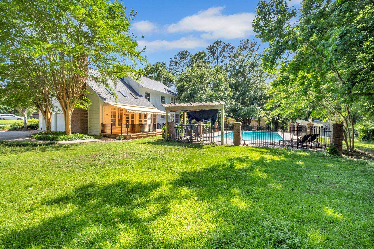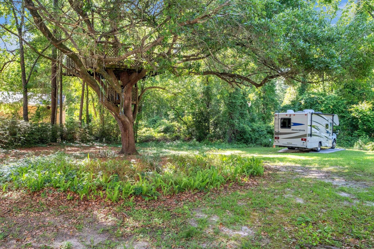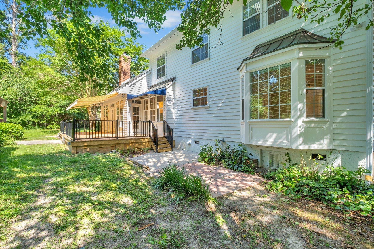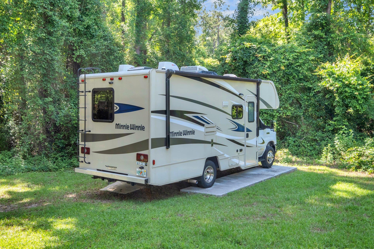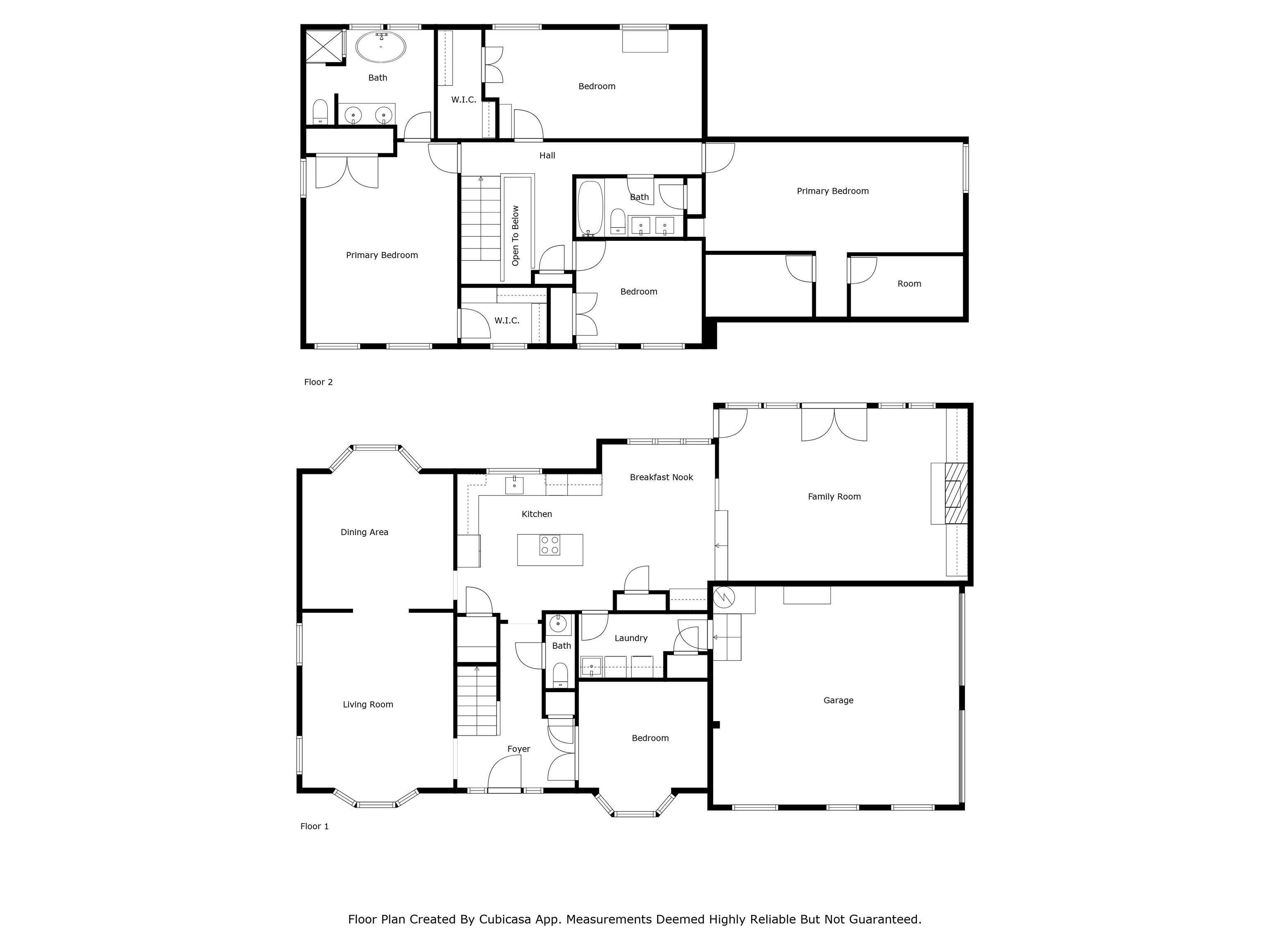Description
From the moment you arrive, this home feels like something out of a magazine - stunning curb appeal, classic southern charm, and a setting that invites you to slow down and stay awhile. tucked at the end of a quiet cul-de-sac on over an acre, this 4 bed/2.5 bath traditional beauty - with 2025 roof, an office, a sparkling pool, and access to private tennis and pickleball courts - offers the lifestyle you've been dreaming of. step into a grand foyer that makes a statement with a sweeping staircase and flows into a formal living room & dedicated office space. the heart of the home lies in the expansive family room, where tall vaulted ceilings, a gorgeous fireplace, built-in speakers, and floor-to-ceiling windows frame views of the pool and backyard oasis. the kitchen offers abundant storage and seamlessly connects to a formal dining room, ideal for holiday gatherings and everyday meals alike. step outside to your private backyard retreat, complete with a retractable awning over the patio - ideal for shaded afternoons by the pool. upstairs, the spacious primary suite is a true haven with a custom-built closet system, a jewelry drawer, and a timeless en-suite with brass finishes, a claw foot tub and a towel warmer. three oversized guest bedrooms with generous closets provide comfort and flexibility for family or visitors. practical upgrades abound - whole home generator, rv pad with 30-amp hookup, culligan water softener, double vapor barrier, irrigation system, and a two-car garage. every detail has been thoughtfully considered to blend style, comfort, and functionality. don’t miss your chance to live in this one-of-a-kind home that offers space, privacy, and resort-style living in a highly desirable neighborhood.
Property Type
ResidentialSubdivision
Huntington EstatesCounty
LeonStyle
Colonial,TwoStoryAD ID
49786039
Sell a home like this and save $33,095 Find Out How
Property Details
-
Interior Features
Bathroom Information
- Total Baths: 3
- Full Baths: 2
- Half Baths: 1
Interior Features
- TrayCeilings,GardenTubRomanTub,StallShower,VaultedCeilings,EntranceFoyer,Pantry,WalkInClosets
Flooring Information
- Carpet,Hardwood
Heating & Cooling
- Heating: Central,Propane,Wood
- Cooling: CentralAir,CeilingFans,Electric
-
Exterior Features
Building Information
- Year Built: 1999
Exterior Features
- SprinklerIrrigation
-
Property / Lot Details
Property Information
- Subdivision: HUNTINGTON ESTATES
-
Listing Information
Listing Price Information
- Original List Price: $559900
-
Taxes / Assessments
Tax Information
- Annual Tax: $4209
-
Virtual Tour, Parking, Multi-Unit Information & Homeowners Association
Parking Information
- Garage,TwoCarGarage
Homeowners Association Information
- Included Fees: CommonAreas
- HOA: 425
-
School, Utilities & Location Details
School Information
- Elementary School: SPRINGWOOD
- Junior High School: GRIFFIN
- Senior High School: GODBY
Location Information
- Direction: Carrington Dr to Carrington Pl
Statistics Bottom Ads 2

Sidebar Ads 1

Learn More about this Property
Sidebar Ads 2

Sidebar Ads 2

BuyOwner last updated this listing 05/21/2025 @ 21:28
- MLS: 386086
- LISTING PROVIDED COURTESY OF: Kelsey Lohman, Lohman Realty LLC
- SOURCE: TBRMLS
is a Home, with 4 bedrooms which is recently sold, it has 2,870 sqft, 2,870 sized lot, and 2 parking. are nearby neighborhoods.


