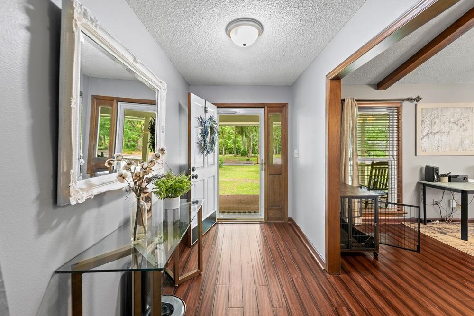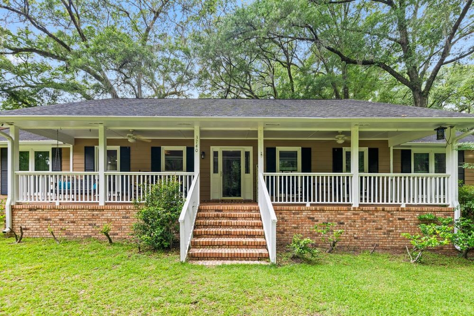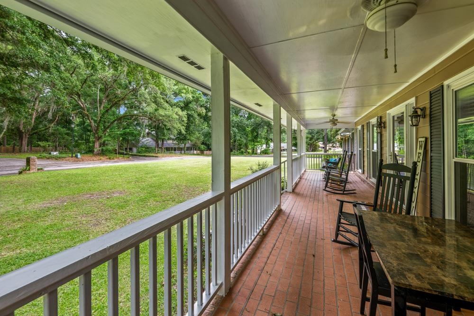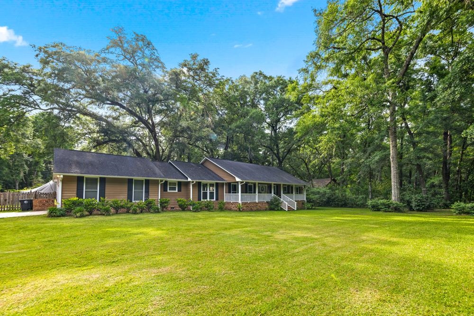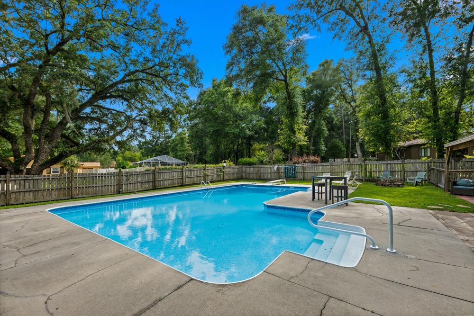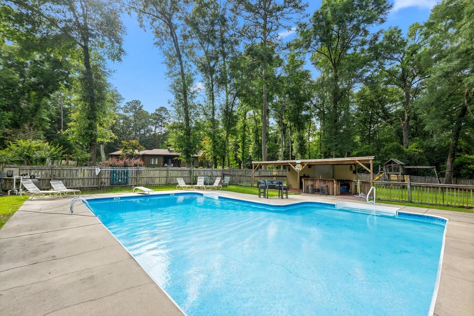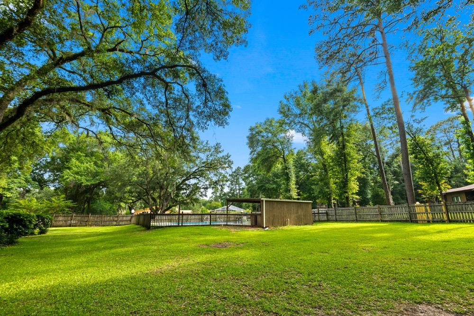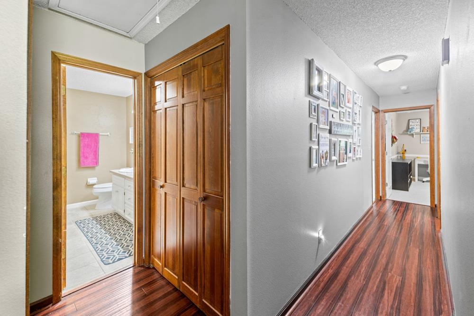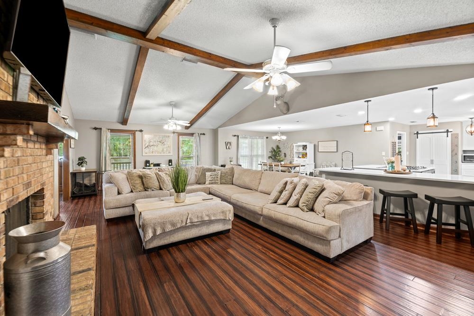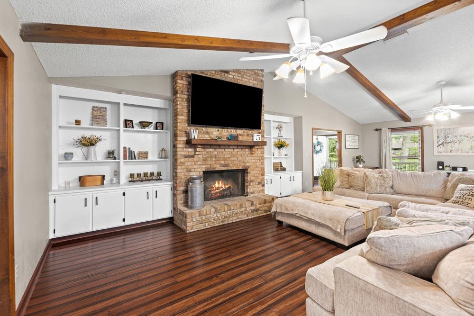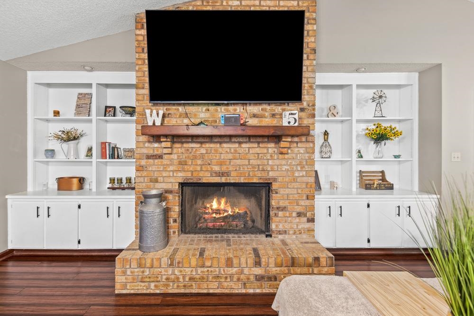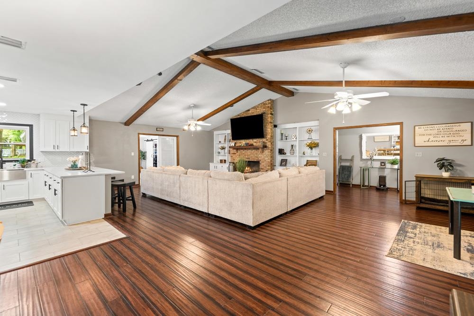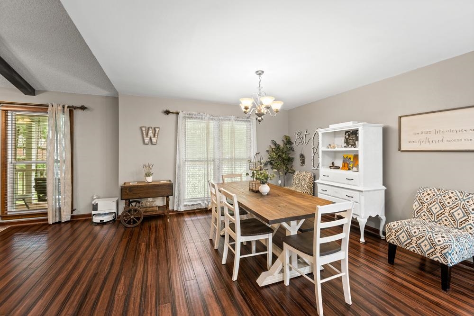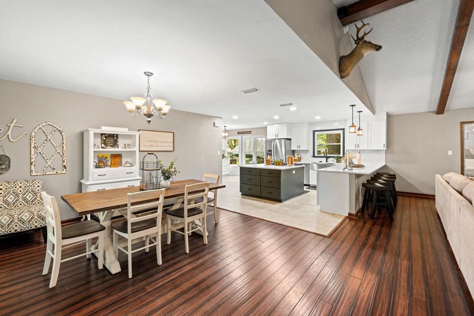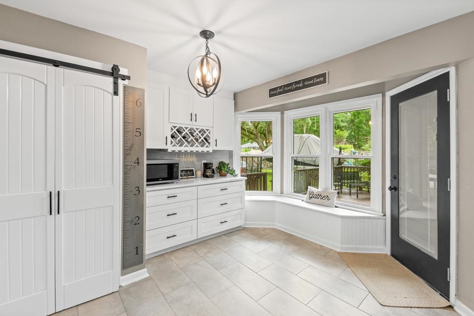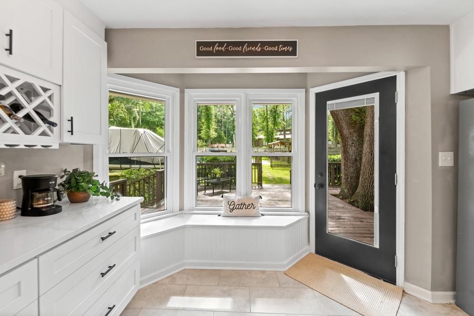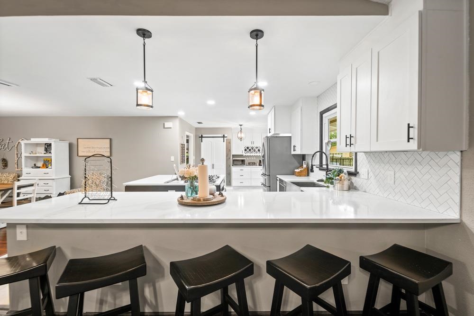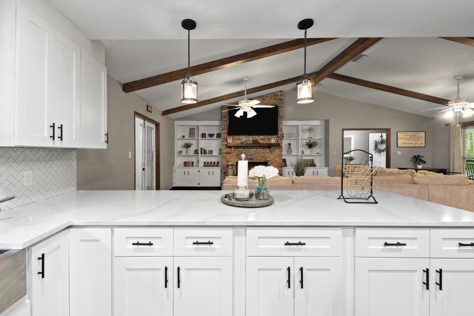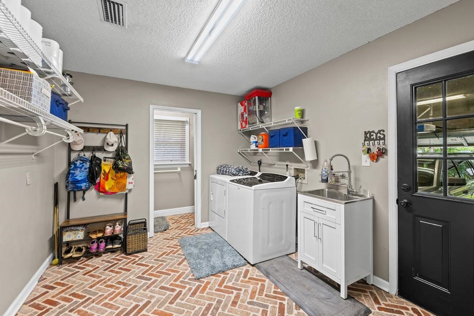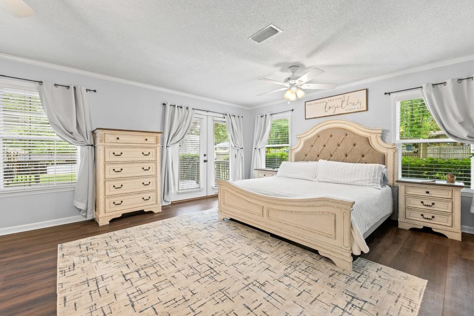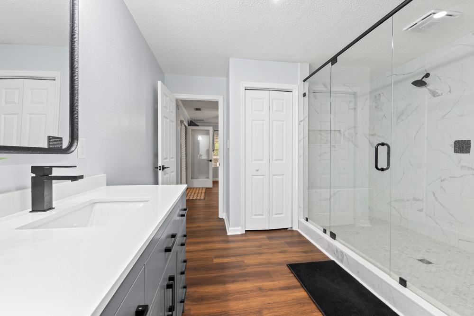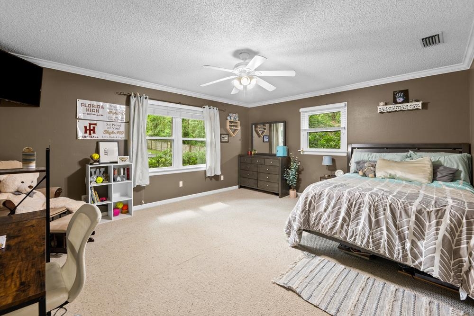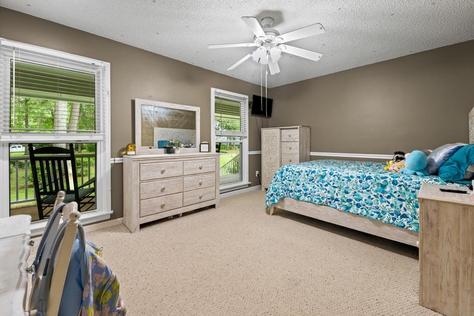Description
This property is currently priced under appraisal and has had all inspections completed. any repairs noted on inspection were minor and completed. *stunning newly renovated ranch home** 4 bedrooms | 4 bathrooms | over an acre lot with oversized lap and gathering pool, outdoor kitchen, fully privacy fenced, wrap around front porch and back deck, workshop, 3009 square feet!!! this **gorgeous ranch home** has it all! fully professionally renovated with **top-of-the-line appliances** and thoughtfully designed spaces, this home offers the perfect blend of comfort and luxury. **features:** - expansive **front porch** for relaxing and enjoying the outdoors - stunning **gas brick fireplace with custom built-ins ** in the living area for cozy evenings - huge **primary suite** with a **spa-like bathroom**, unbelievable **walk-in closet**, and private access to the **pool** - **split floor plan** for added privacy - additional **primary suite** with its own bathroom and walk-in closet—perfect for guests - oversized bedrooms in every room - large **deck** overlooking an **oversized lap pool** and **outdoor kitchen** - over an **acre lot** with a fully **privacy fenced** yard - beautiful **herringbone brick tile** in the mudroom and laundry area - coffee / wine bar off the kitchen this family has poured their **heart** into the remodel and truly do not want to move but must relocate. they’re hoping to find someone who will **love and cherish** this home as much as they have. come see this **one-of-a-kind home** today
Property Type
ResidentialSubdivision
Jamesway Add Ph TwoCounty
LeonStyle
Ranch,OneStoryAD ID
49836854
Sell a home like this and save $36,401 Find Out How
Property Details
-
Interior Features
Bathroom Information
- Total Baths: 4
- Full Baths: 4
Interior Features
- TrayCeilings,HighCeilings,VaultedCeilings,EntranceFoyer,Pantry,SplitBedrooms,SunRoom,WalkInClosets
Flooring Information
- Carpet,Tile
Heating & Cooling
- Heating: Central,Fireplaces,NaturalGas
- Cooling: CentralAir,Gas
-
Exterior Features
Building Information
- Year Built: 1985
Exterior Features
- FullyFenced,OutdoorKitchen
-
Property / Lot Details
Property Information
- Subdivision: Huntington Estates
-
Listing Information
Listing Price Information
- Original List Price: $624900
-
Virtual Tour, Parking, Multi-Unit Information & Homeowners Association
Parking Information
- Garage,TwoCarGarage
Homeowners Association Information
- HOA: 400
-
School, Utilities & Location Details
School Information
- Elementary School: SPRINGWOOD
- Junior High School: GRIFFIN
- Senior High School: GODBY
Location Information
- Direction: Off Old Bainbridge, turn onto Danesborough Dr (Huntington Estates), turn left at fork onto Dorset.
Statistics Bottom Ads 2

Sidebar Ads 1

Learn More about this Property
Sidebar Ads 2

Sidebar Ads 2

BuyOwner last updated this listing 06/22/2025 @ 16:22
- MLS: 385156
- LISTING PROVIDED COURTESY OF: Tina Coombs, Big Fish Real Estate Services
- SOURCE: TBRMLS
is a Home, with 4 bedrooms which is recently sold, it has 3,009 sqft, 3,009 sized lot, and 2 parking. are nearby neighborhoods.


