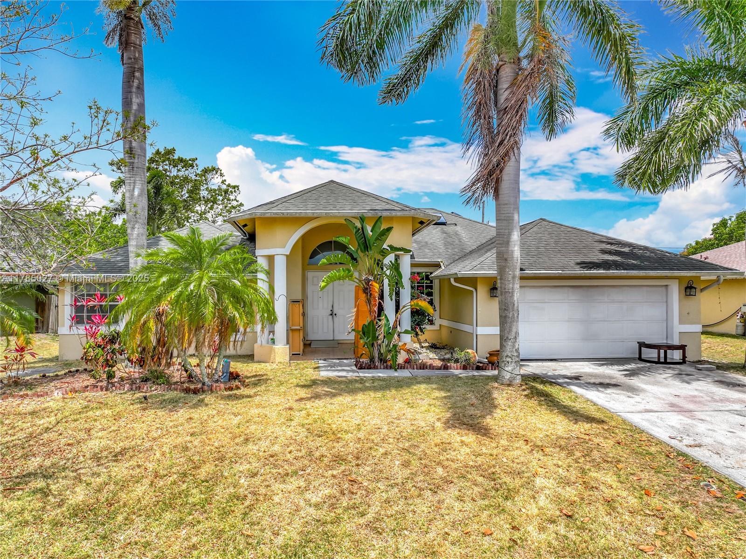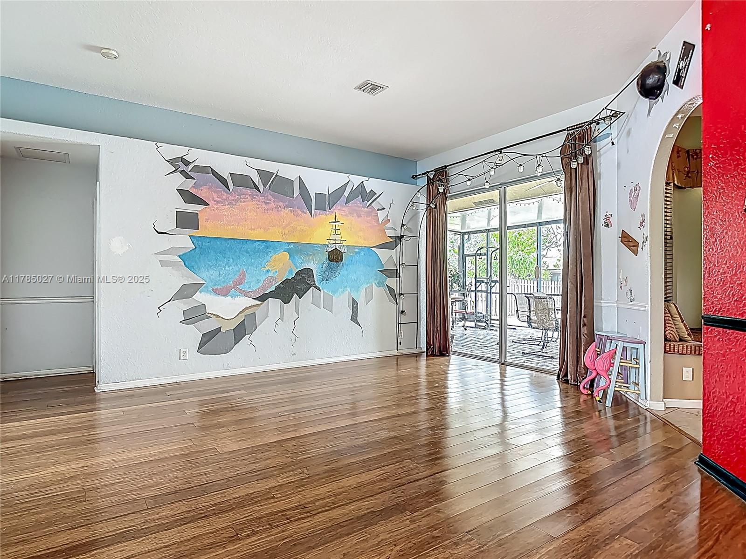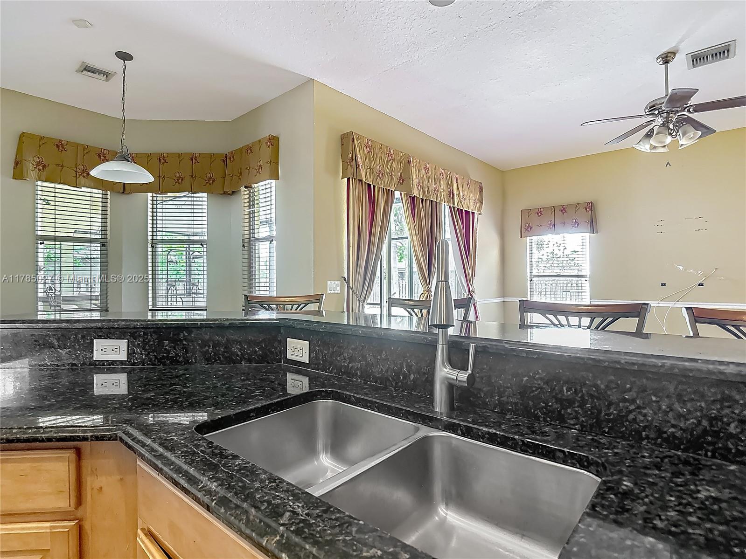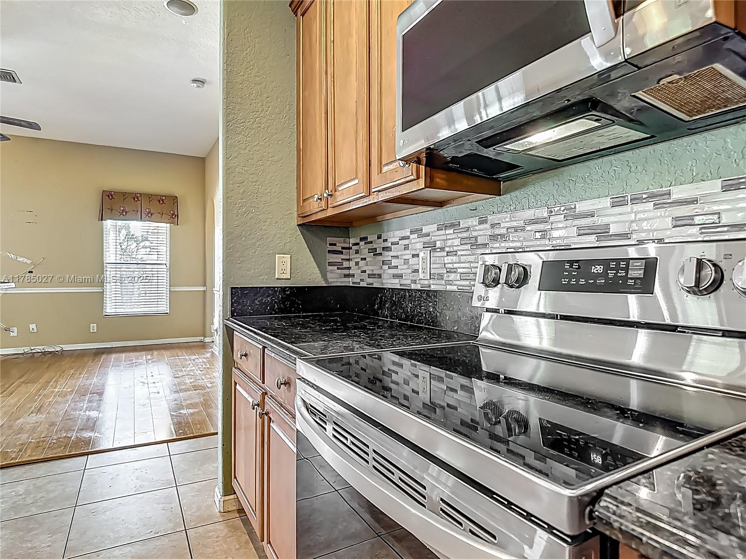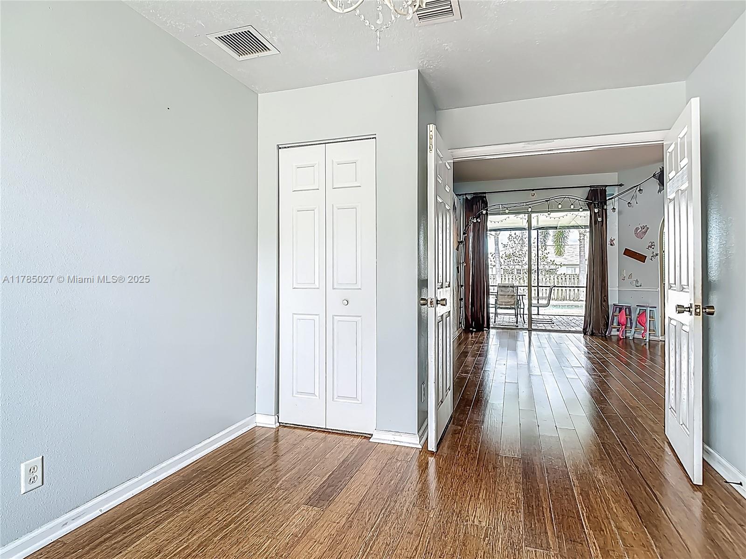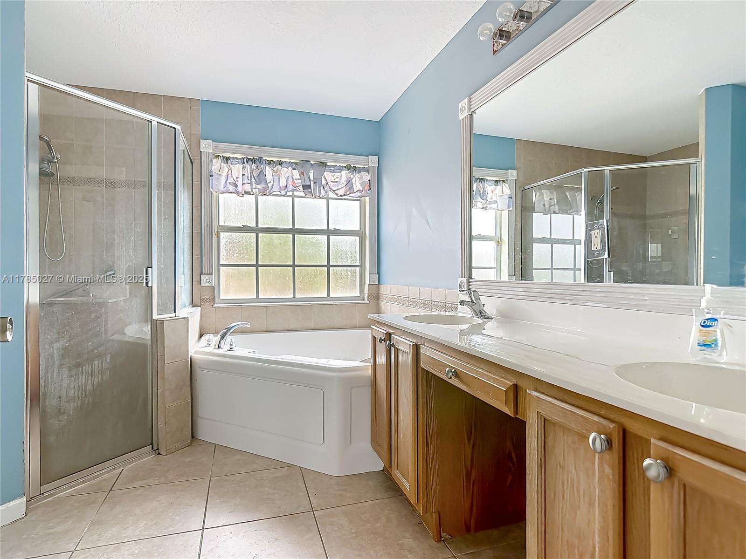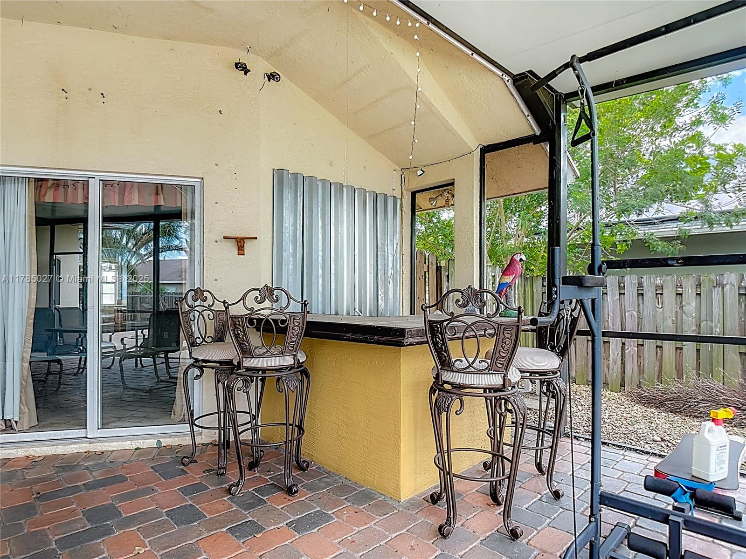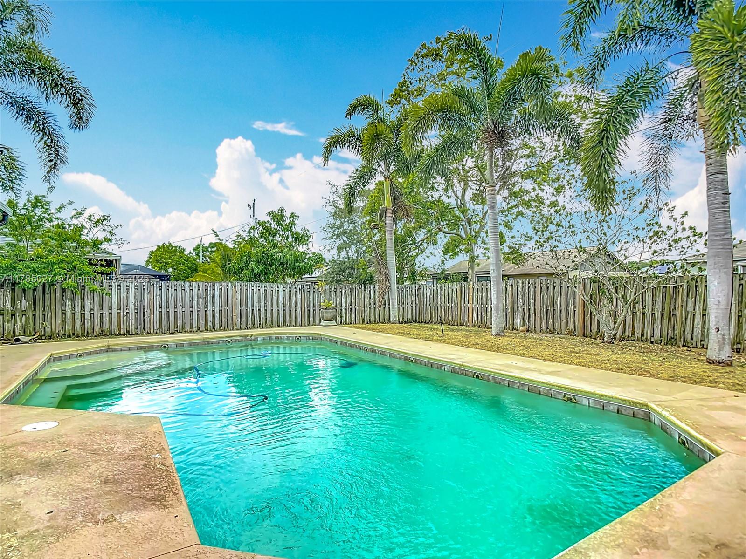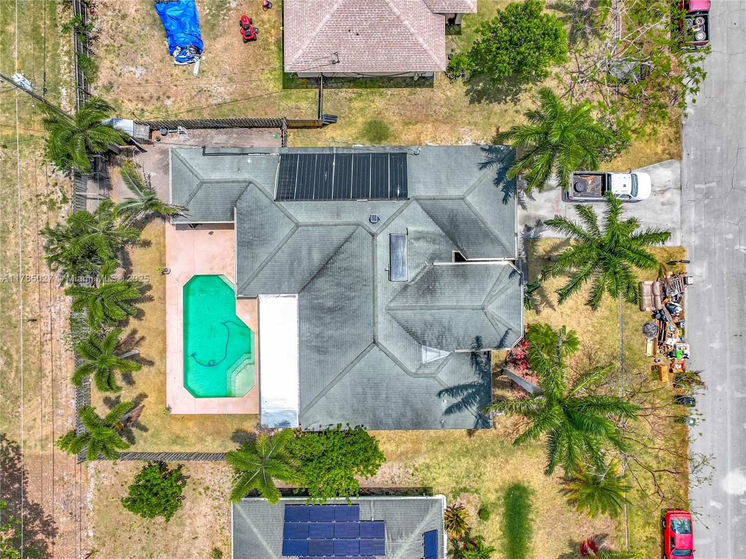Description
A charming open and split floor plan featuring high ceilings, hardwood bamboo flooring, a custom breakfast nook area, 42" kitchen cabinets, granite countertops, breakfast bar and ss ge appliance and recessed lighting. the kitchen opens up to the family room. this 5 bedroom/3 bath (or 4 bedrooms plus den) home offers a formal dining room, master suite with a tray ceiling, walk-in closet, dual sinks, soaking tub and a separate glass shower and an exit door with leads to the lanai pool area and spacious fenced yard. you have a large, screened in patio/pool area to have family gatherings or entertain friends. hurricane panels throughout. 7 cameras will remain with property and auto garage door opener. home needs cosmetic upgrades, mostly in bedrooms.
Property Type
ResidentialSubdivision
Port St Lucie Section 34County
Saint LucieStyle
Detached,OneStoryAD ID
49779538
Sell a home like this and save $26,501 Find Out How
Property Details
-
Interior Features
Bathroom Information
- Total Baths: 3
- Full Baths: 3
Interior Features
- BuiltInFeatures,BedroomOnMainLevel,BreakfastArea,DiningArea,SeparateFormalDiningRoom,DualSinks,EntranceFoyer,EatInKitchen,FirstFloorEntry,Pantry,SeparateShower,VaultedCeilings,WalkInClosets
- Roof: Shingle
Roofing Information
- Shingle
Flooring Information
- Carpet,Hardwood,Tile,Wood
Heating & Cooling
- Heating: Central
- Cooling: CentralAir,CeilingFans
-
Exterior Features
Building Information
- Year Built: 2006
Exterior Features
- EnclosedPorch,Fence,Patio,StormSecurityShutters
-
Property / Lot Details
Lot Information
- Lot Description: LessThanQuarterAcre
- Main Square Feet: 10000
Property Information
- Subdivision: PORT ST LUCIE SECTION 34
-
Listing Information
Listing Price Information
- Original List Price: $519500
-
Taxes / Assessments
Tax Information
- Annual Tax: $604
-
Virtual Tour, Parking, Multi-Unit Information & Homeowners Association
Parking Information
- Attached,Driveway,Garage,GarageDoorOpener
-
School, Utilities & Location Details
Utility Information
- CableAvailable
Location Information
- Direction: From Becker go North on SW Darwin, take a Left on SW Jeannie Ave, take a Right on SW Callicoe St., take a Left on SW Dustin Ave and the home will be on the right side.
Statistics Bottom Ads 2

Sidebar Ads 1

Learn More about this Property
Sidebar Ads 2

Sidebar Ads 2

BuyOwner last updated this listing 05/31/2025 @ 09:16
- MLS: A11785027
- LISTING PROVIDED COURTESY OF: Magdalene Fortson, United Realty Group Inc.
- SOURCE: SEFMIAMI
is a Home, with 5 bedrooms which is for sale, it has 2,320 sqft, 10,000 sized lot, and 2 parking. are nearby neighborhoods.


