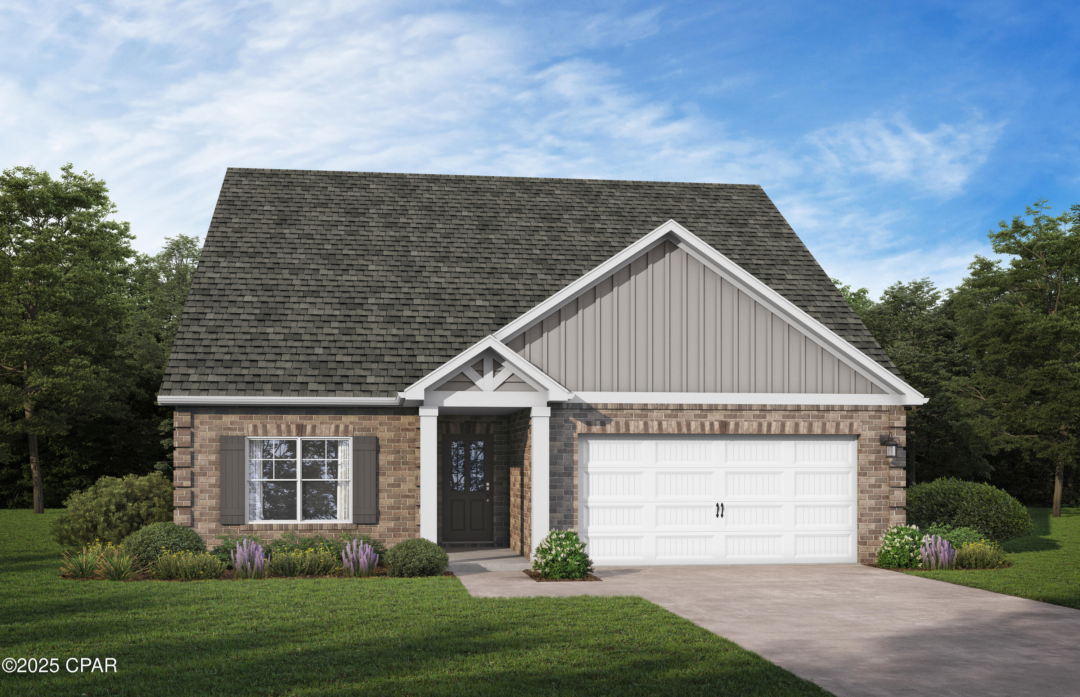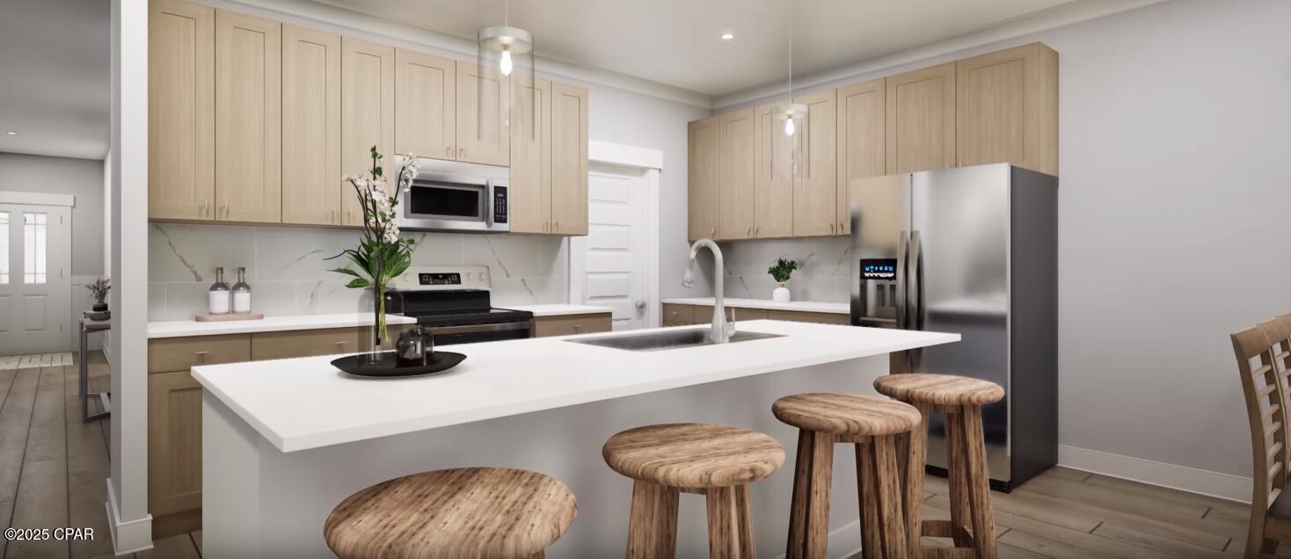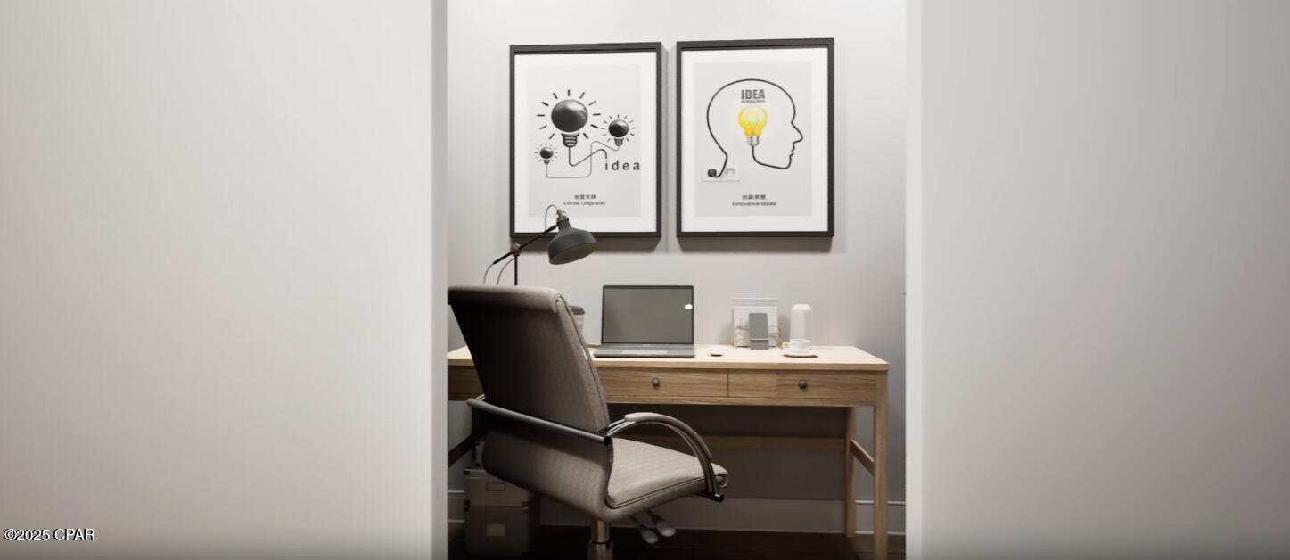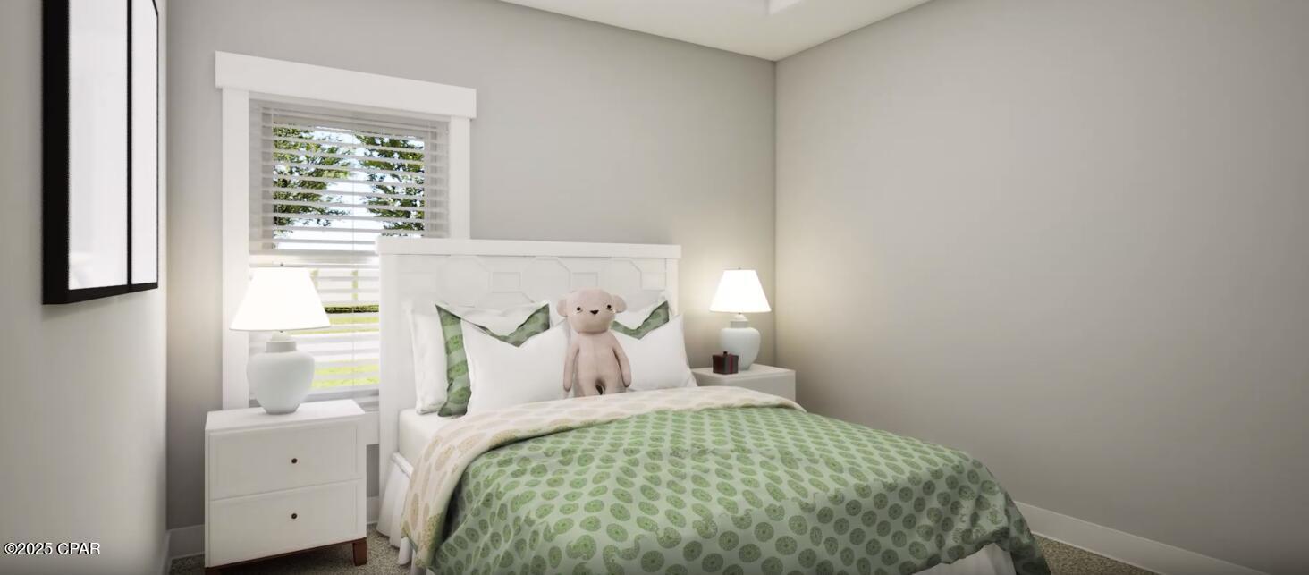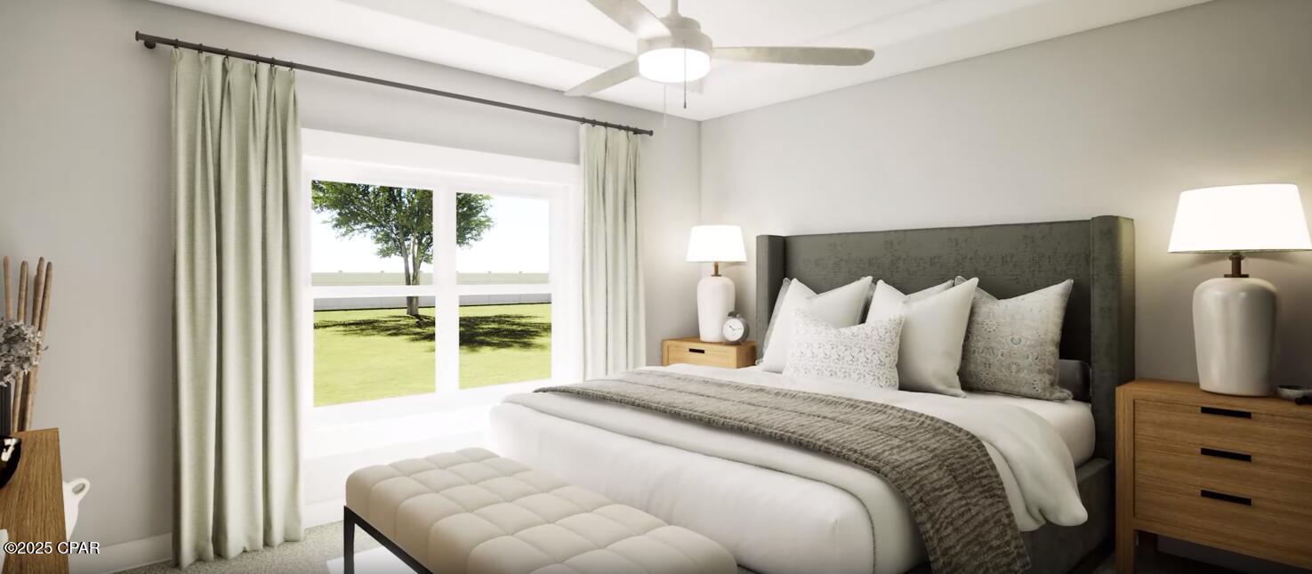Description
The milton i, brand new floor plan! from your covered front porch step into your foyer with a trey ceiling and shadow box trim. get ready to entertain friends & family in the open layout in the social hub of the home. gather around the quartz countertop island in the kitchen to share appetizers & stories about your day. step outside the dining room to the covered back porch and put some food on the grill. utilize the cozy nook off of the kitchen for a home office or place to study. your secluded primary suite comes complete with a trey ceiling, dual vanity in the bathroom & a walk-in closet that connects conveniently to your laundry room. the other 3 bedrooms also have trey ceilings. 2 of the bedrooms share a full bath while the 4th bedroom has its own private full bathroom. store more and stay more organized with your 2 car garage. photos/videos of a similar home, options & upgrades may not be included.
Property Type
ResidentialSubdivision
Sunrise Golf Village SecCounty
BayStyle
CraftsmanAD ID
50243161
Sell a home like this and save $23,171 Find Out How
Property Details
-
Interior Features
Bathroom Information
- Total Baths: 3
- Full Baths: 3
Interior Features
- Attic,TrayCeilings,KitchenIsland,Pantry,PullDownAtticStairs
- Roof: Composition,Shingle
Roofing Information
- Composition,Shingle
Heating & Cooling
- Heating: Central
- Cooling: CentralAir,CeilingFans
-
Exterior Features
Building Information
- Year Built: 2025
Exterior Features
- SprinklerIrrigation
-
Property / Lot Details
Lot Information
- Lot Dimensions: 94 x 50
Property Information
- Subdivision: College Station Phase 3
-
Listing Information
Listing Price Information
- Original List Price: $394499
-
Virtual Tour, Parking, Multi-Unit Information & Homeowners Association
Parking Information
- Attached,Driveway,Garage,GarageDoorOpener
Homeowners Association Information
- Included Fees: AssociationManagement,LegalAccounting
- HOA: 600
-
School, Utilities & Location Details
School Information
- Elementary School: Tommy Smith
- Junior High School: Merritt Brown
- Senior High School: Bay
Location Information
- Direction: North on 231, take a right on Pipeline Rd., left on 39th, right on Sandpine Way, right on Redbud Way and right onto Basal St.
Statistics Bottom Ads 2

Sidebar Ads 1

Learn More about this Property
Sidebar Ads 2

Sidebar Ads 2

BuyOwner last updated this listing 06/27/2025 @ 17:43
- MLS: 775299
- LISTING PROVIDED COURTESY OF: Lori Logue, VCFL Realty LLC
- SOURCE: BCAR
is a Home, with 4 bedrooms which is for sale, it has 2,074 sqft, 2,074 sized lot, and 2 parking. are nearby neighborhoods.


