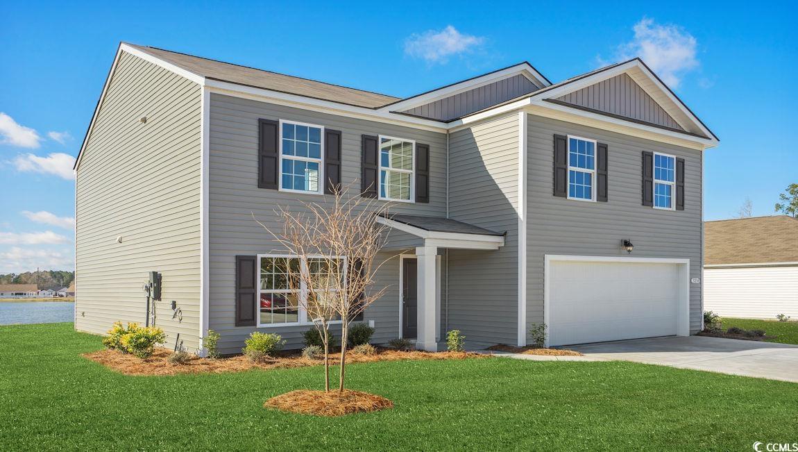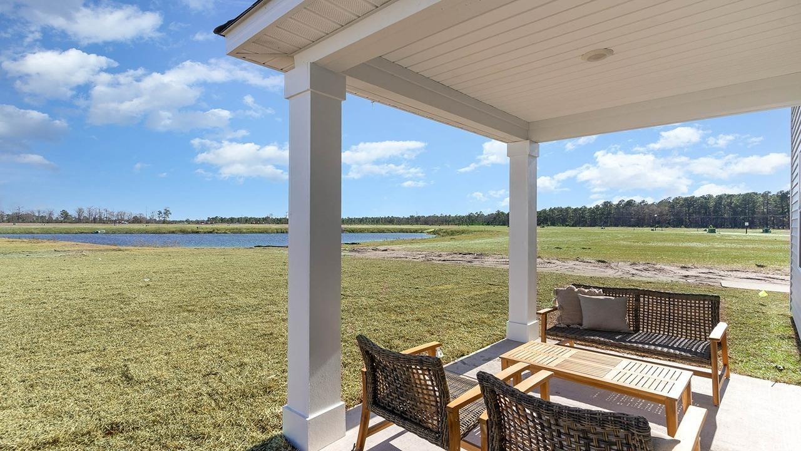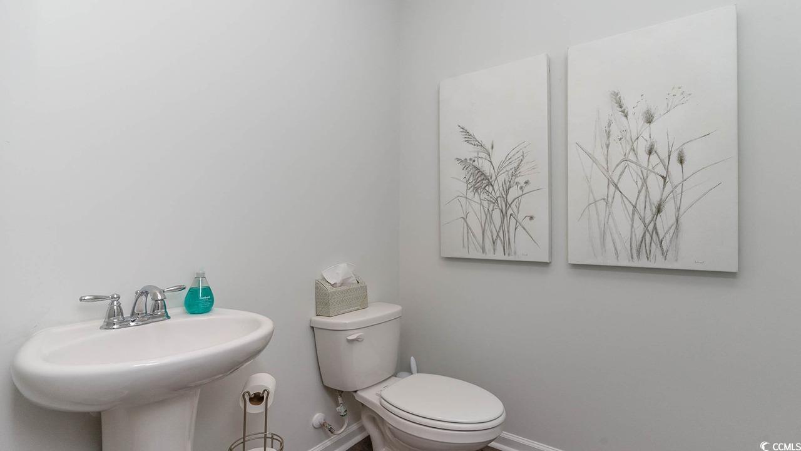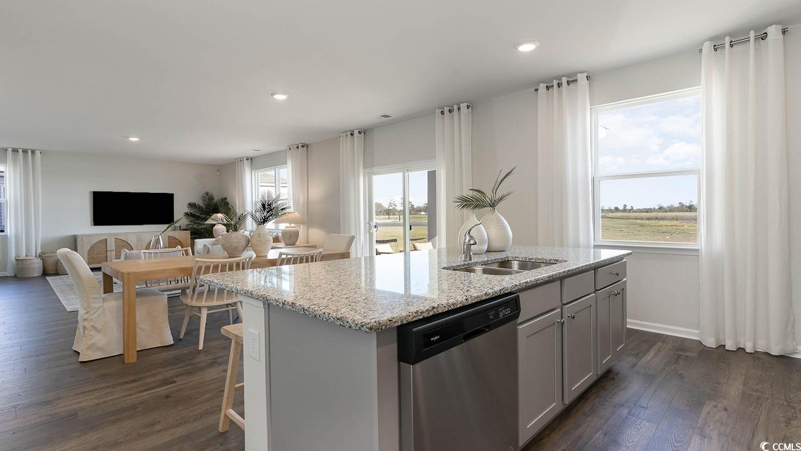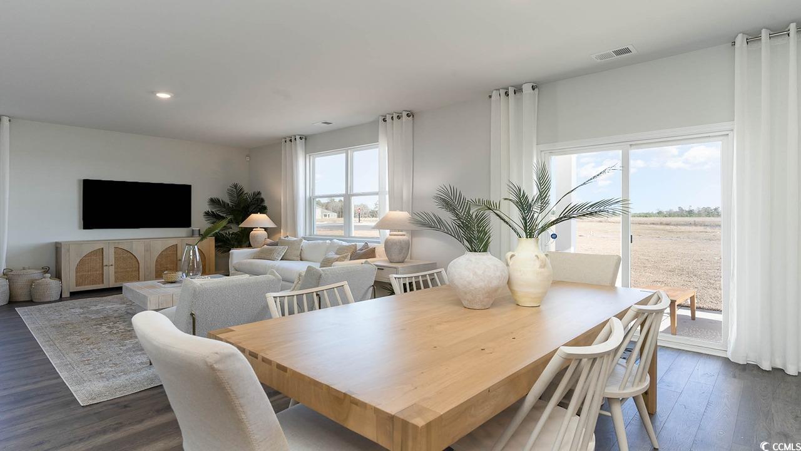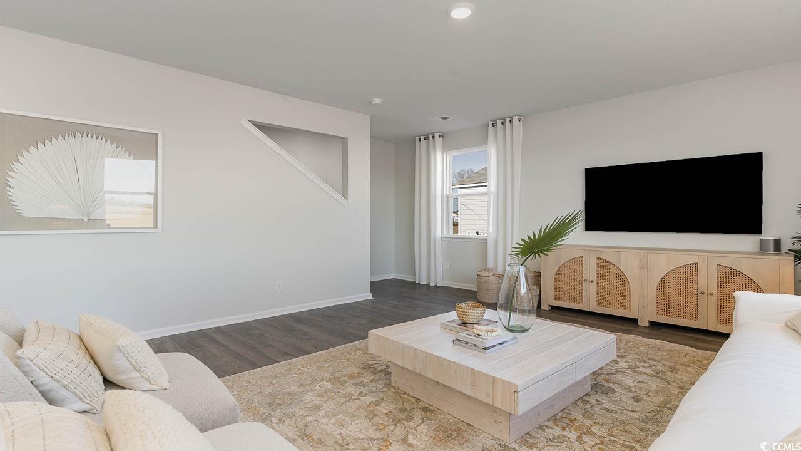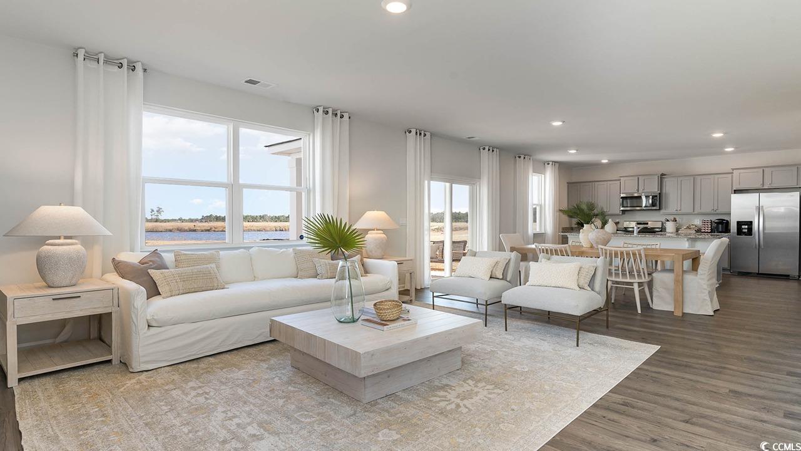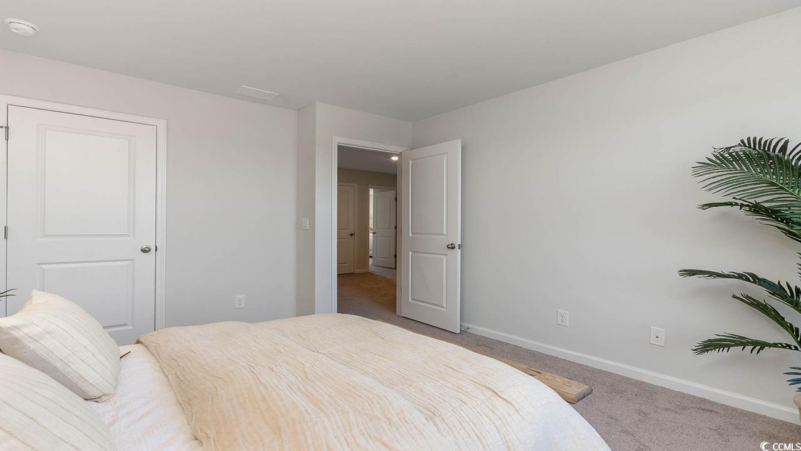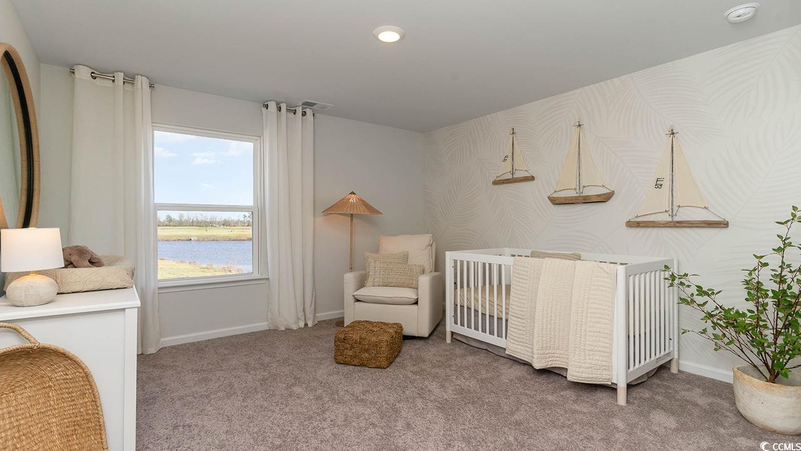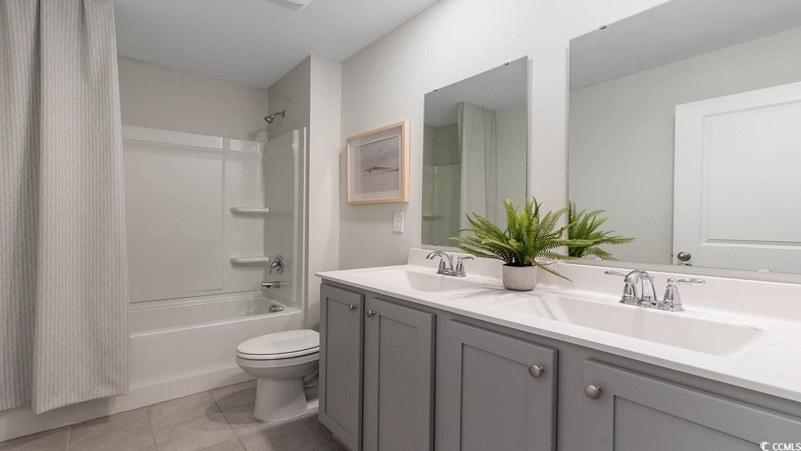Description
The galen floor plan, a spacious and stylish two story home perfect for modern living. the first floor features a bright and airy, open concept layout that seamlessly connects the great room, dining area, and gourmet kitchen which is perfect for entertaining or everyday living. the kitchen comes complete with a center island, granite countertops, a corner walk in pantry, 36" cabinets and stainless steel appliances including a refrigerator! a large flex room at the entry offers versatile space ideal for a home office or formal dining room. a second floor owner's suite is grand with massive closets and a private bathroom that features double sinks, a 5' walk-in shower, separate linen closet and plenty of space. three secondary bedrooms and another full bathroom along with a conveniently located laundry room complete the upstairs area while providing a split bedroom floorplan for a private primary suite. enjoy the coastal breezes on the covered back porch. a powder room on the main floor and a two car garage round out the home's many features. this is america's smart home! each of our homes comes with an industry leading smart home technology package that will allow you to control the thermostat, front door light and lock, and video doorbell from your smartphone. *photos are of a similar galen home. (home and community information, including pricing, included features, terms, availability and amenities, are subject to change prior to sale at any time without notice or obligation. square footages are approximate. pictures, photographs, colors, features, and sizes are for illustration purposes only and will vary from the homes as built. equal housing opportunity builder.)
Property Type
ResidentialSubdivision
Sunrise Golf Village SectCounty
HorryStyle
TraditionalAD ID
50372916
Sell a home like this and save $19,079 Find Out How
Property Details
-
Interior Features
Bathroom Information
- Full Baths: 2
- Half Baths: 1
Interior Features
- Attic,PullDownAtticStairs,PermanentAtticStairs,SplitBedrooms,BreakfastBar,EntranceFoyer,KitchenIsland,StainlessSteelAppliances,SolidSurfaceCounters
Flooring Information
- Carpet,LuxuryVinyl,LuxuryVinylPlank
Heating & Cooling
- Heating: Central,Electric
- Cooling: CentralAir
-
Exterior Features
Building Information
- Year Built: 2025
Exterior Features
- Porch
-
Property / Lot Details
Property Information
- Subdivision: Harper Meadows
-
Listing Information
Listing Price Information
- Original List Price: $326298
-
Virtual Tour, Parking, Multi-Unit Information & Homeowners Association
Parking Information
- Garage: 4
- Attached,Garage,TwoCarGarage,GarageDoorOpener
Homeowners Association Information
- Included Fees: AssociationManagement,CommonAreas,Trash
- HOA: 96
-
School, Utilities & Location Details
School Information
- Elementary School: Daisy Elementary School
- Junior High School: Loris Middle School
- Senior High School: Loris High School
Utility Information
- CableAvailable,ElectricityAvailable,SewerAvailable,UndergroundUtilities,WaterAvailable
Location Information
- Direction: SC-31 N Take SC-31 N and exit onto SC-22 W. Then take the SC-905 N exit toward Longs. Turn left onto SC-905 N, then turn left onto Red Bluff Rd. Turn left toward State Hwy 554 and then turn right onto State Hwy 554. Turn right onto State Rd S-26-777 and the destination will be on the left. SC-9 N Take SC-9 N and turn right onto SC-95 S. Then turn right onto Red Bluff Rd and then turn left toward State Hwy 554. Turn right onto State Hwy 554 and then turn right onto State RD S-26-777. The destination will be on the left.
Statistics Bottom Ads 2

Sidebar Ads 1

Learn More about this Property
Sidebar Ads 2

Sidebar Ads 2

BuyOwner last updated this listing 07/25/2025 @ 21:23
- MLS: 2516726
- LISTING PROVIDED COURTESY OF: Renee Brown, DR Horton
- SOURCE: CCAR
is a Home, with 4 bedrooms which is for sale, it has 2,340 sqft, 2,340 sized lot, and 2 parking. are nearby neighborhoods.


