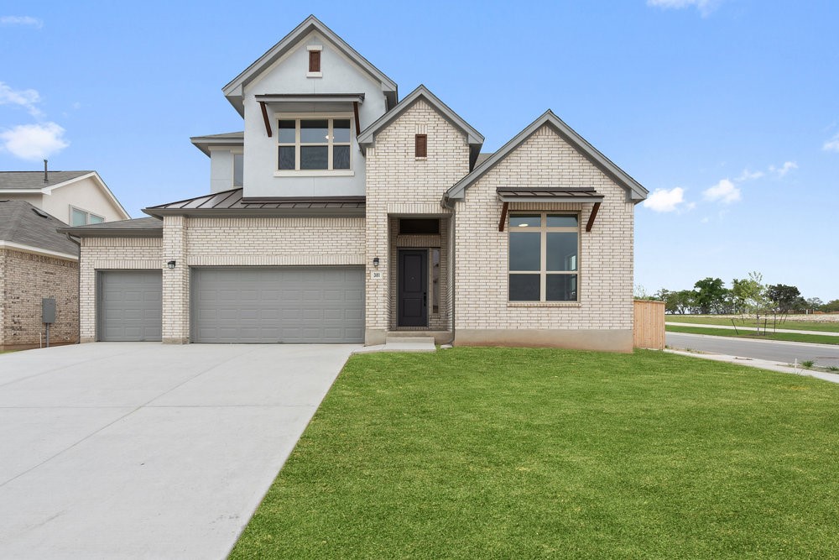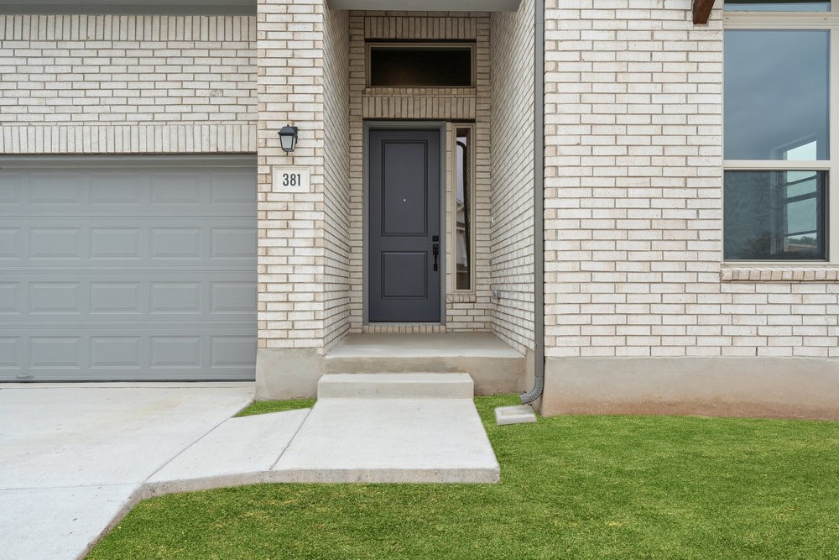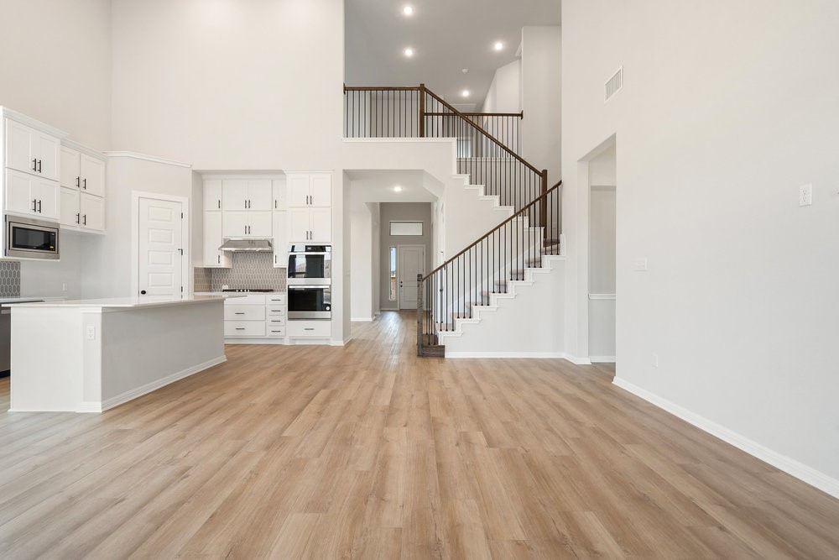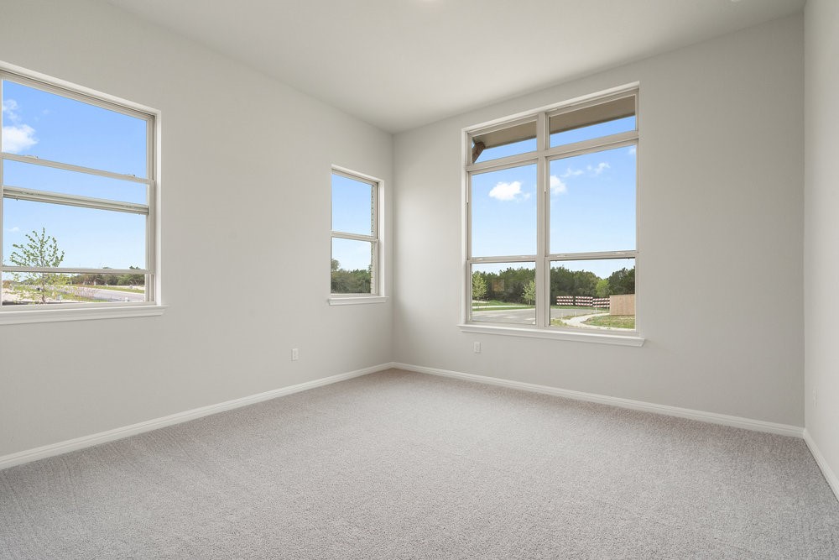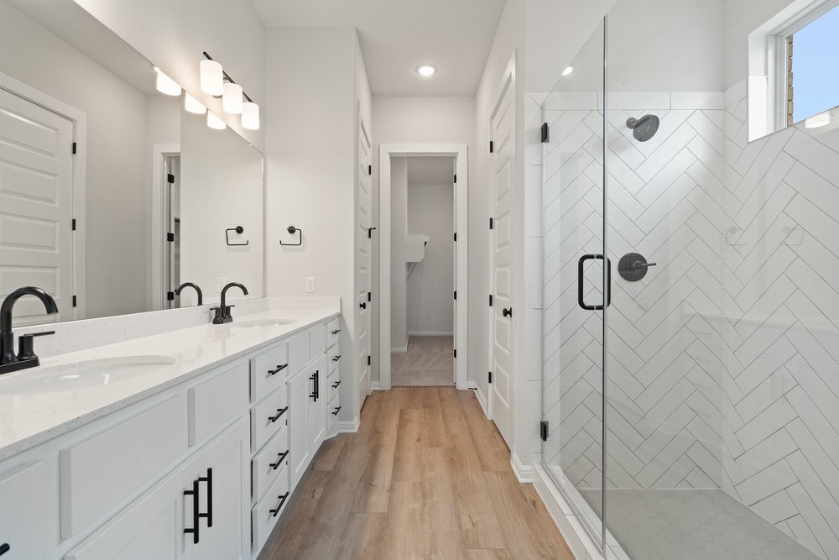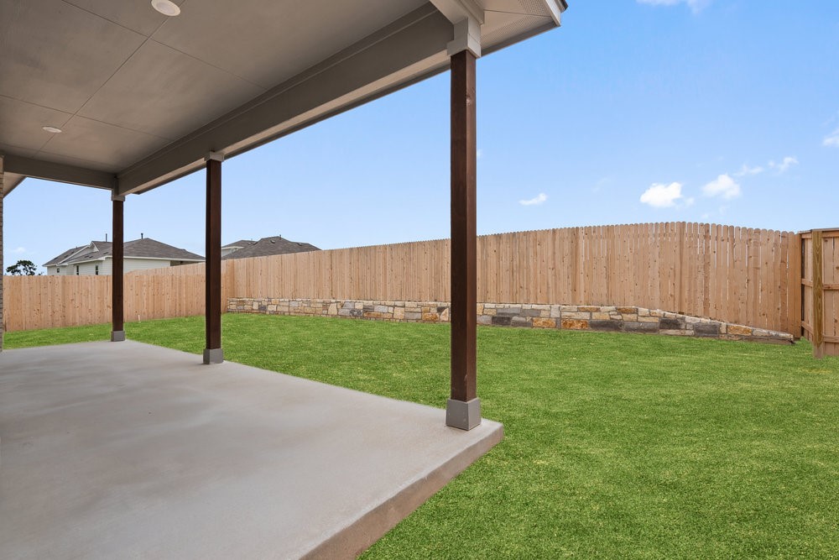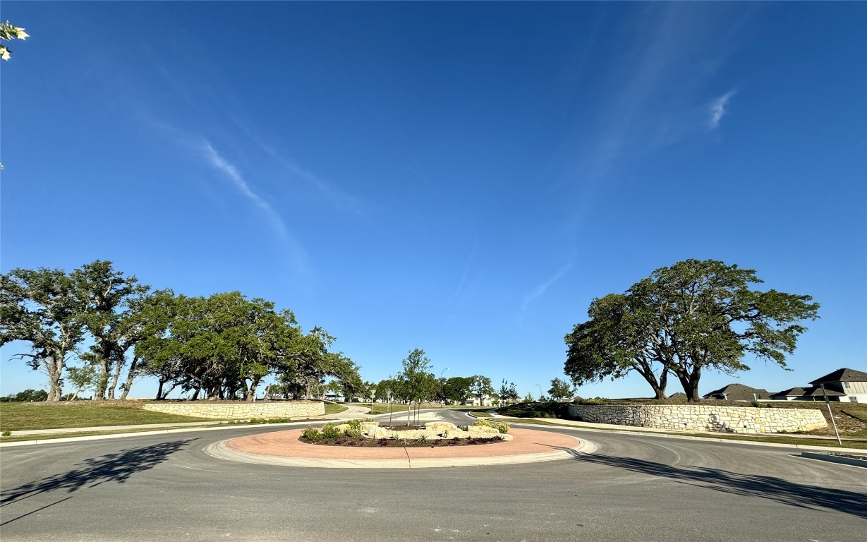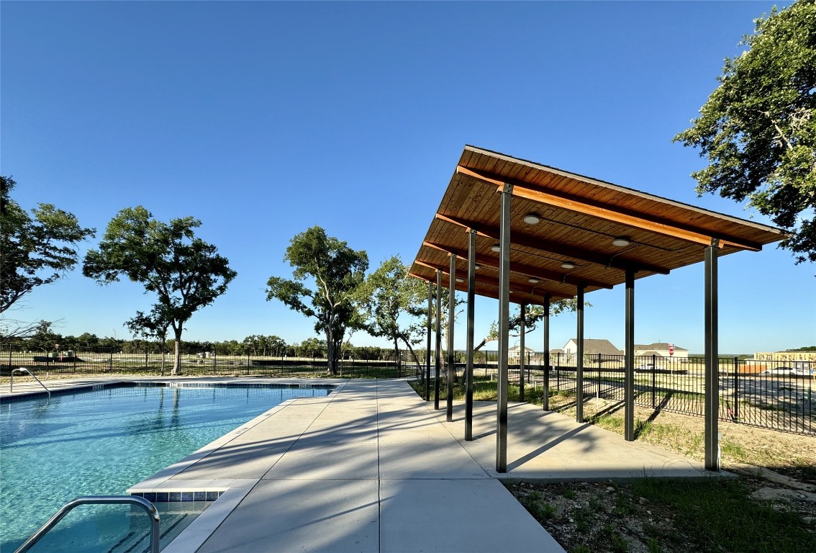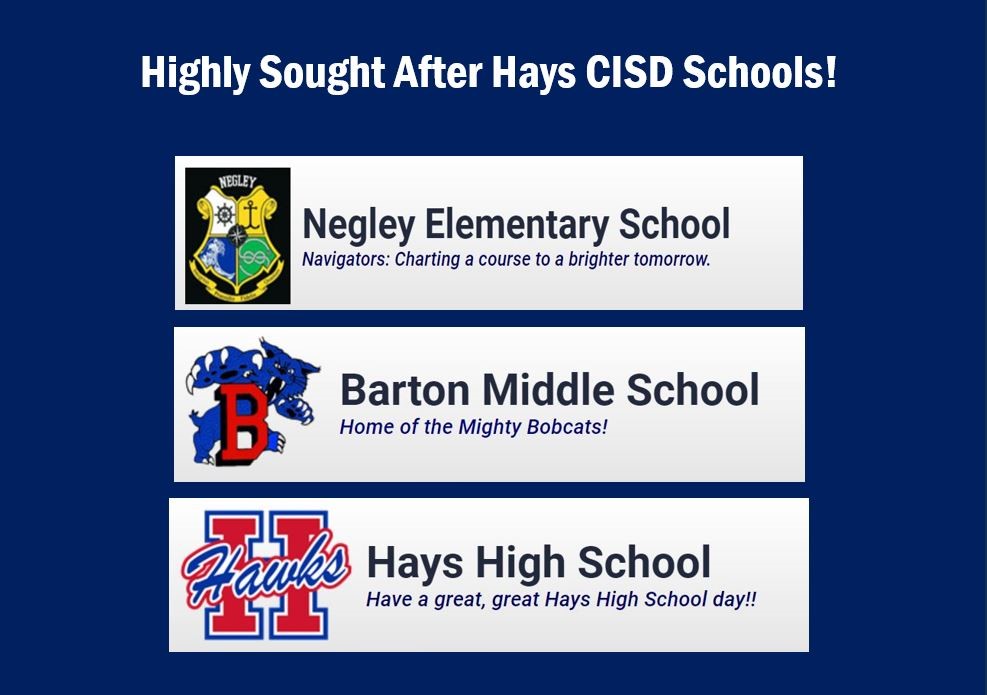Description
Upon entry to the trinity plan you are greeted with soaring ceiling and will find luxury finishes throughout! this open-concept two-story offers a grand staircase, large primary suite, plus an additional first floor bedroom with an attached full bath and walk-in shower. the formal dining space and breakfast nook are located conveniently near the gorgeous kitchen! features include; built-in stainless steel double-ovens, white kent moore cabinetry set to 10 feet for maximum storage, a large center island and upgraded pendant lighting. quartz counter tops are featured throughout the kitchen and all bathrooms. the private owner's suite features trace ceilings, a huge closet, and an extended mud-set shower. upstairs you will find 2 additional spacious bedrooms, a recreation space over-looking the first floor through open railing, and an office nook. home is pre-plumbed with a water softener loop and will come complete with four sides-masonry, a large covered patio, and 2 inch white faux wood blinds. boutique neighborhood with lots of mature trees, a dog park, walking trails, and a pool already under construction! zoned to highly desirable schools. completed home photos are an example of the same floor plan. estimated completion jan 2024.
Property Type
ResidentialCounty
HaysStyle
ResidentialAD ID
44862249
Sell a home like this and save $34,001 Find Out How
Property Details
-
Open House Schedule04/27 2 PM-4 PM04/28 2 PM-4 PM
-
Interior Features
Bedroom Information
- Total Bedrooms : 4
Bathroom Information
- Total Baths: 4
- Full Baths: 3
- Half Baths: 1
Water/Sewer
- Water Source : Public
- Sewer : Public Sewer
Room Information
- 3080
- Total Rooms: 4
Interior Features
- Roof : Composition
- Exterior Property Features : Private Yard
- Interior Features: Double Vanity,Interior Steps,Main Level Primary,Quartz Counters,Vaulted Ceiling(s),Walk-In Closet(s)
- Property Appliances: Cooktop,Double Oven,Gas Water Heater,Microwave
- No. of Fireplace: 0
-
Exterior Features
Building Information
- Year Built: 2023
- Construction: Brick,Masonry,Stucco
- Roof: Composition
Exterior Features
- Private Yard
-
Property / Lot Details
Lot Information
- Lot Dimensions: Corner Lot,Front Yard,Sprinklers Automatic,Trees Small Size
Property Information
- SQ ft: 3,080
- Subdivision: Sage Hollow
-
Listing Information
Listing Price Information
- Original List Price: $574,999
-
Taxes / Assessments
Tax Information
- Parcel Number: 381 Treadwell
-
Virtual Tour, Parking, Multi-Unit Information & Homeowners Association
Parking Information
- Garage: 3
Homeowners Association Information
- HOA : 115
-
School, Utilities & Location Details
School Information
- Elementary School: Laura B Negley
- Middle/Junior High School: R C Barton
- Senior High School: Jack C Hays
Statistics Bottom Ads 2

Sidebar Ads 1

Learn More about this Property
Sidebar Ads 2

Sidebar Ads 2

The information being provided by ACTRIS is for the consumer's personal, non-commercial use and may not be used for any purpose other than to identify prospective properties consumer may be interested in purchasing. Any information relating to real estate for sale referenced on this web site comes from the Internet Data Exchange (IDX) program of the ACTRIS. Real estate listings held by brokerage firms other than this site owner are marked with the IDX/MLS logo. Information deemed reliable but is not guaranteed accurate by ACTRIS.
BuyOwner last updated this listing 04/27/2024 @ 02:53
- MLS: 5500147
- LISTING PROVIDED COURTESY OF: ,
- SOURCE: ACTRIS
Buyer Agency Compensation: 3%
Offer of compensation is made only to participants of the MLS where the listing is filed.
is a Home, with 4 bedrooms which is for sale, it has 3,080 sqft, 0 sized lot, and 3 parking. A comparable Home, has bedrooms and baths, it was built in and is located at and for sale by its owner at . This home is located in the city of Kyle , in zip code 78640, this Hays County Home , it is in the Sage Hollow Subdivision, and are nearby neighborhoods.


