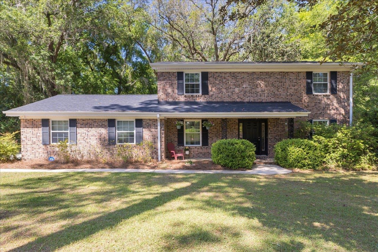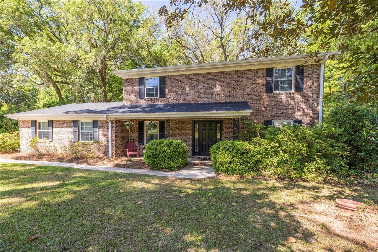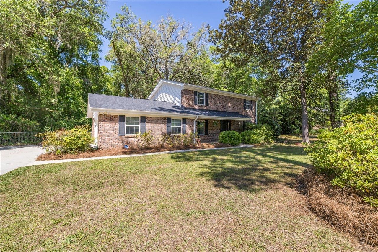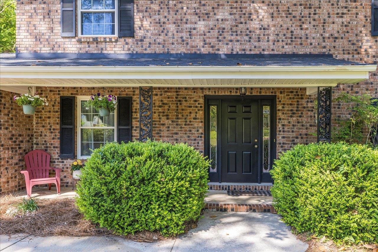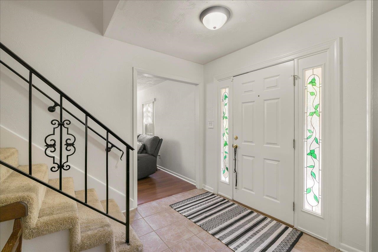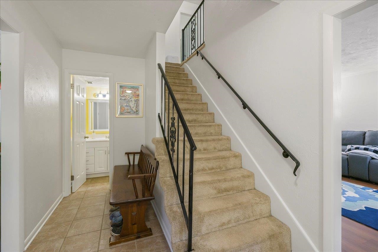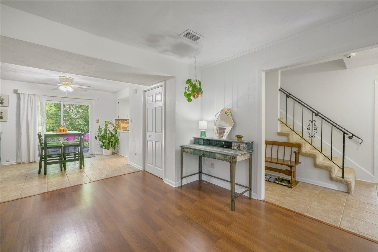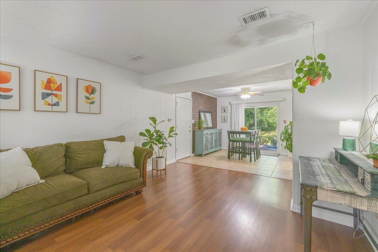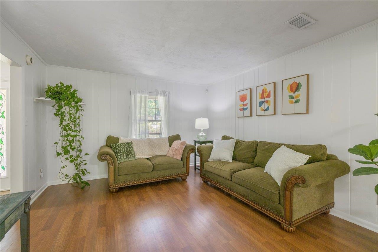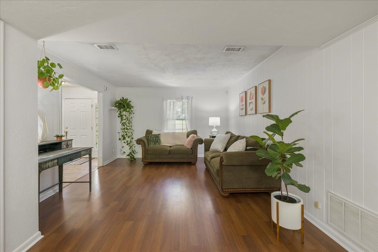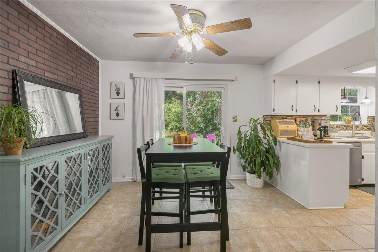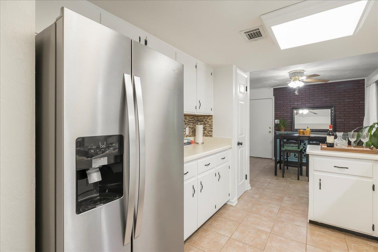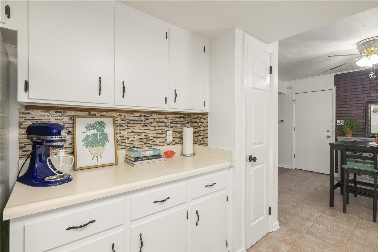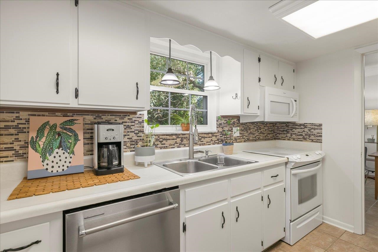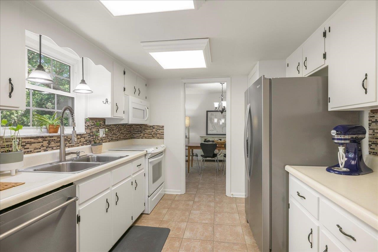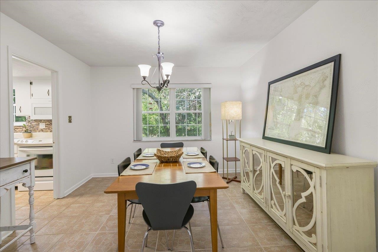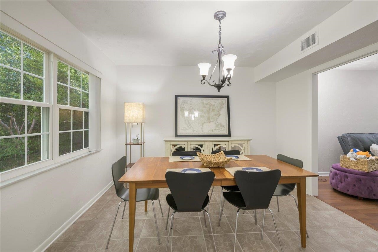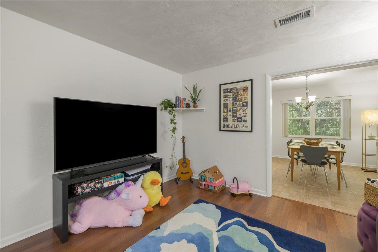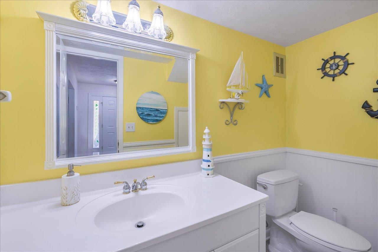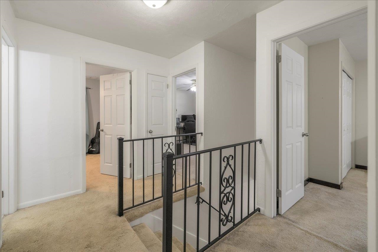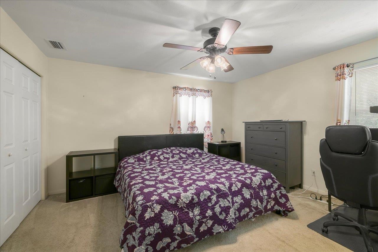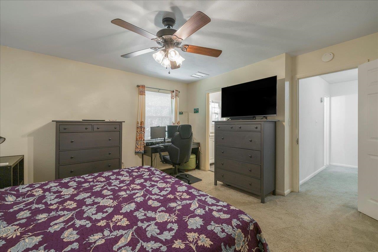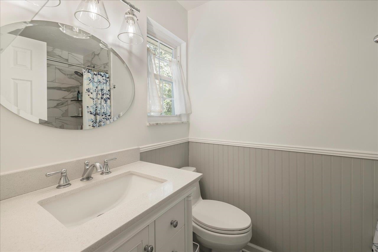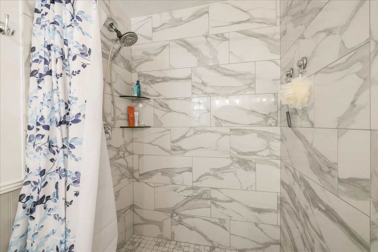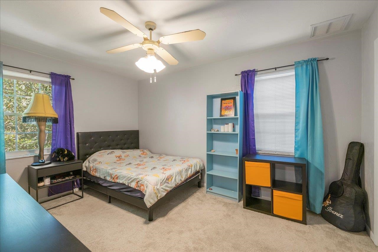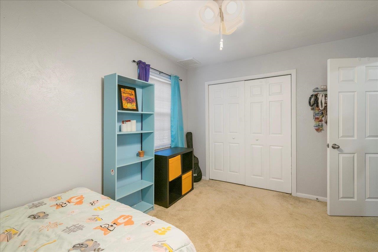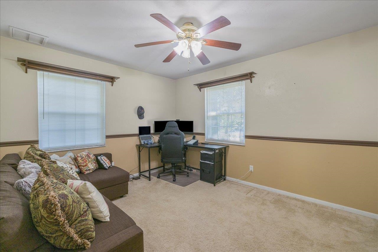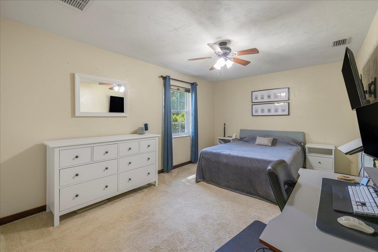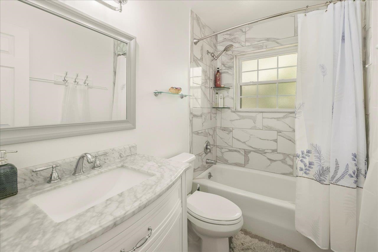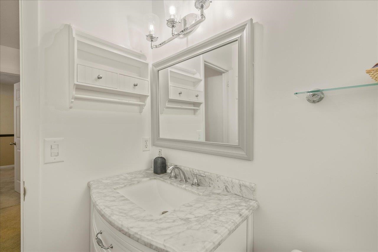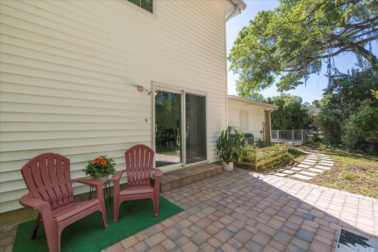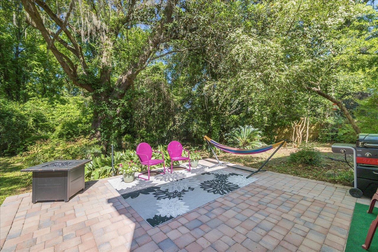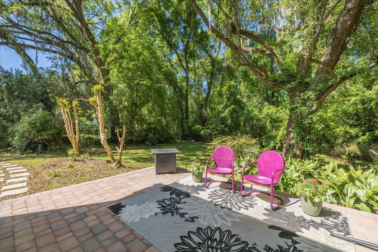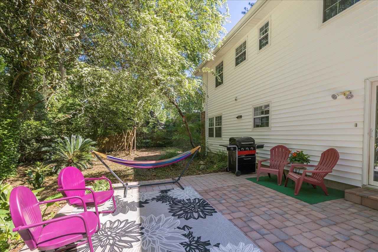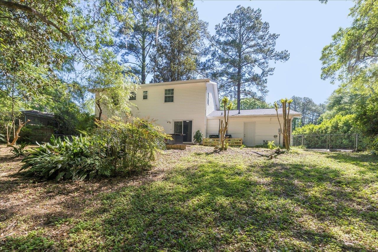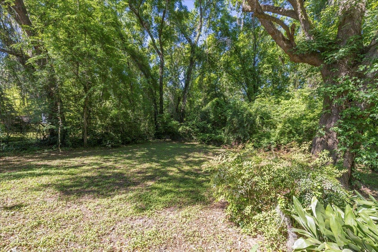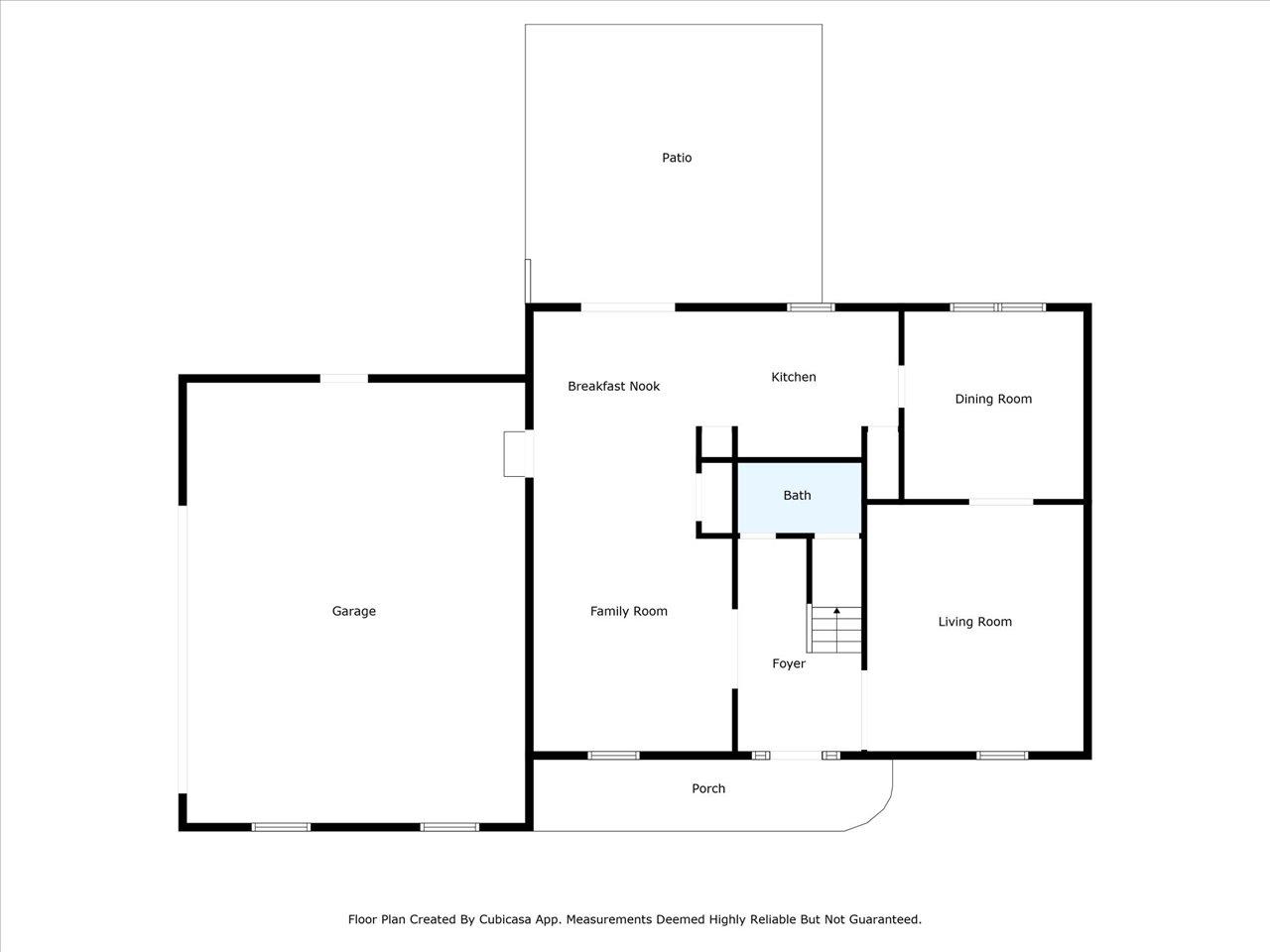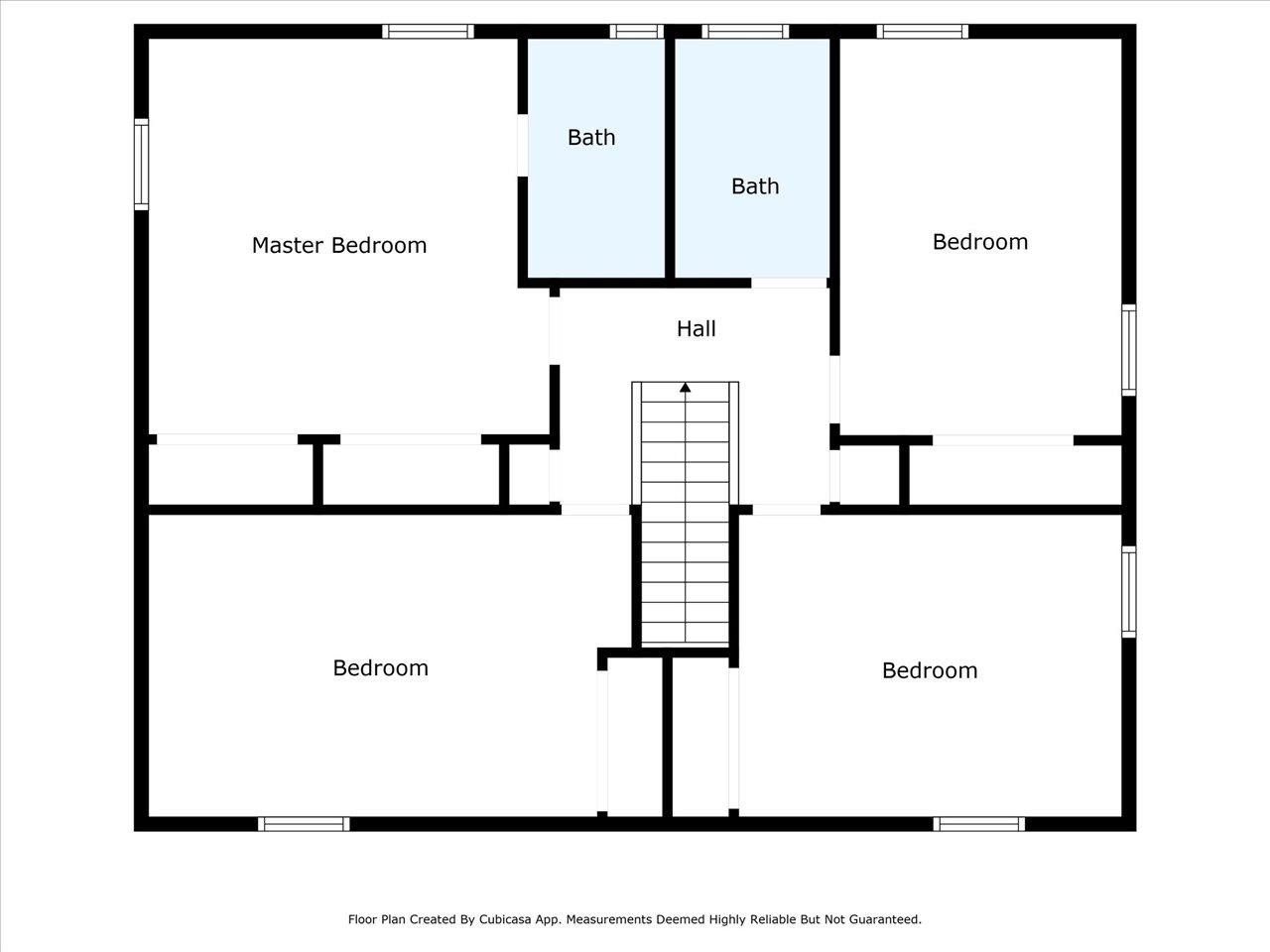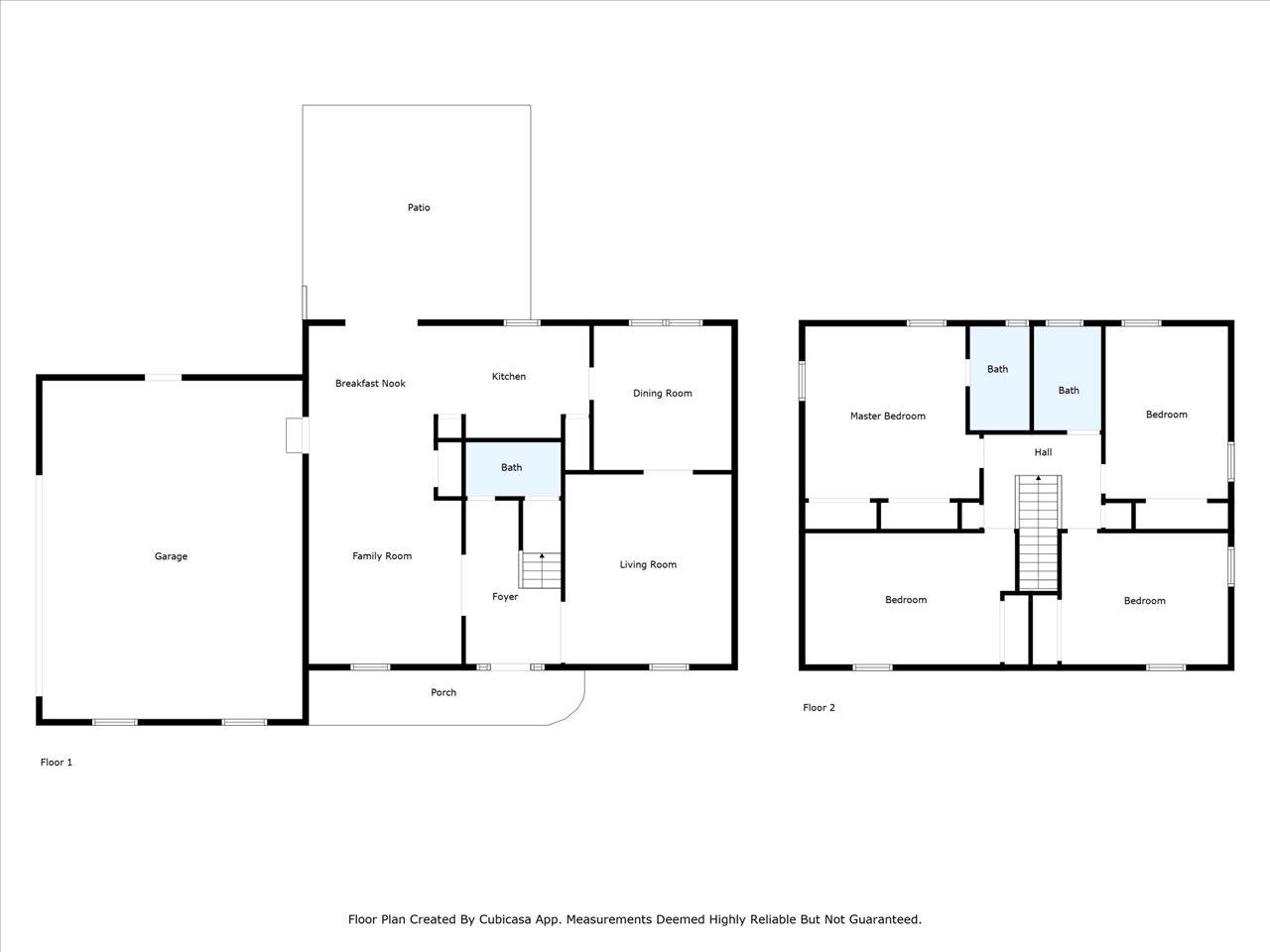Description
Welcome to this timeless home nestled in a desirable, well-established neighborhood known for its mature trees and quiet streets. step inside to discover a spacious, eat-in kitchen perfect for casual family meals, complemented by a formal dining room ideal for entertaining quests. enjoy the privacy and serenity of a fully fenced backyard. the two-car garage features a built-in ev charger. roof replaced 2019.
Property Type
ResidentialSubdivision
Killearn EstatesCounty
LeonStyle
TwoStory,TraditionalAD ID
49781683
Sell a home like this and save $24,401 Find Out How
Property Details
-
Interior Features
Bathroom Information
- Total Baths: 3
- Full Baths: 2
- Half Baths: 1
Interior Features
- EntranceFoyer,Pantry
Flooring Information
- Carpet,Plank,Tile,Vinyl
Heating & Cooling
- Heating: Central,Electric
- Cooling: CentralAir,Electric
-
Exterior Features
Building Information
- Year Built: 1972
Exterior Features
- FullyFenced
-
Property / Lot Details
Property Information
- Subdivision: KILLEARN ESTATES
-
Listing Information
Listing Price Information
- Original List Price: $415000
-
Taxes / Assessments
Tax Information
- Annual Tax: $5251
-
Virtual Tour, Parking, Multi-Unit Information & Homeowners Association
Parking Information
- Garage,TwoCarGarage
Homeowners Association Information
- HOA: 150
-
School, Utilities & Location Details
School Information
- Elementary School: DESOTO TRAIL
- Junior High School: William J. Montford Middle School
- Senior High School: CHILES
Location Information
- Direction: Killarney Way to Shamrock, left on Shamrock, left on Leane Dr.
Statistics Bottom Ads 2

Sidebar Ads 1

Learn More about this Property
Sidebar Ads 2

Sidebar Ads 2

BuyOwner last updated this listing 05/21/2025 @ 07:24
- MLS: 385738
- LISTING PROVIDED COURTESY OF: Ellen Fokes, Armor Realty, Inc
- SOURCE: TBRMLS
is a Home, with 4 bedrooms which is for sale, it has 2,088 sqft, 2,088 sized lot, and 2 parking. are nearby neighborhoods.


