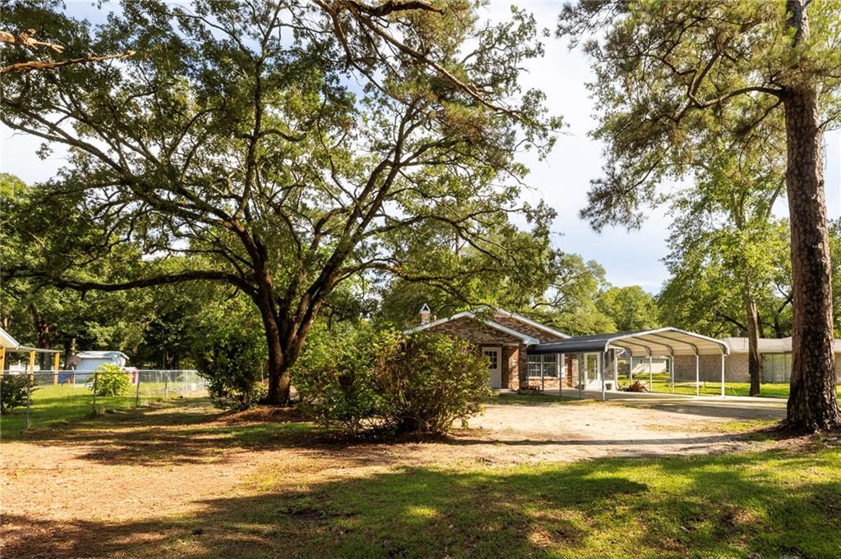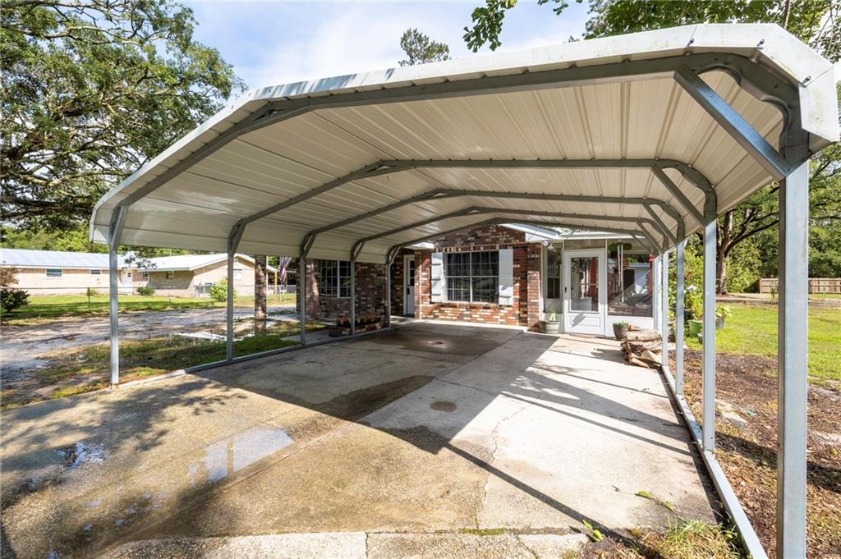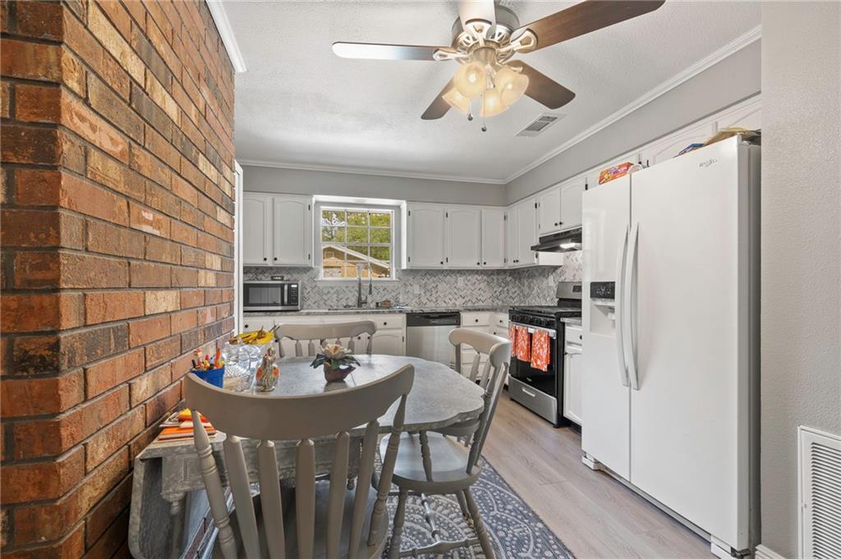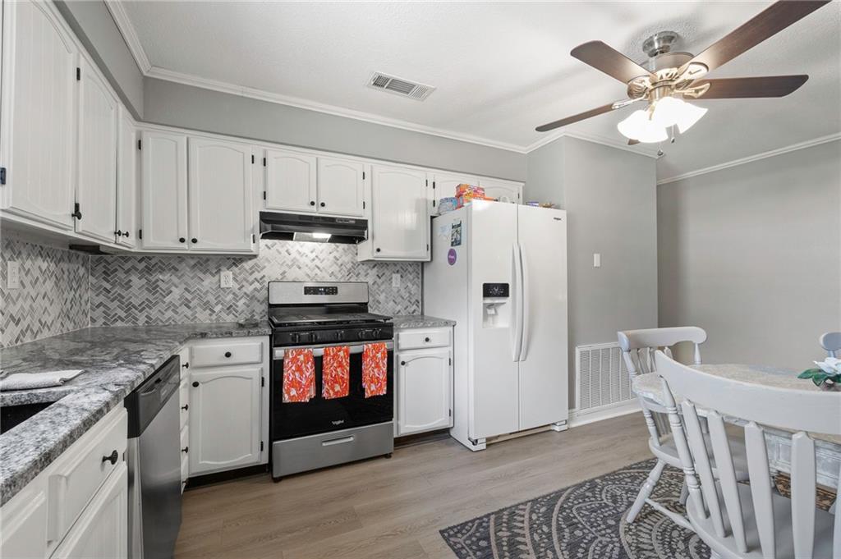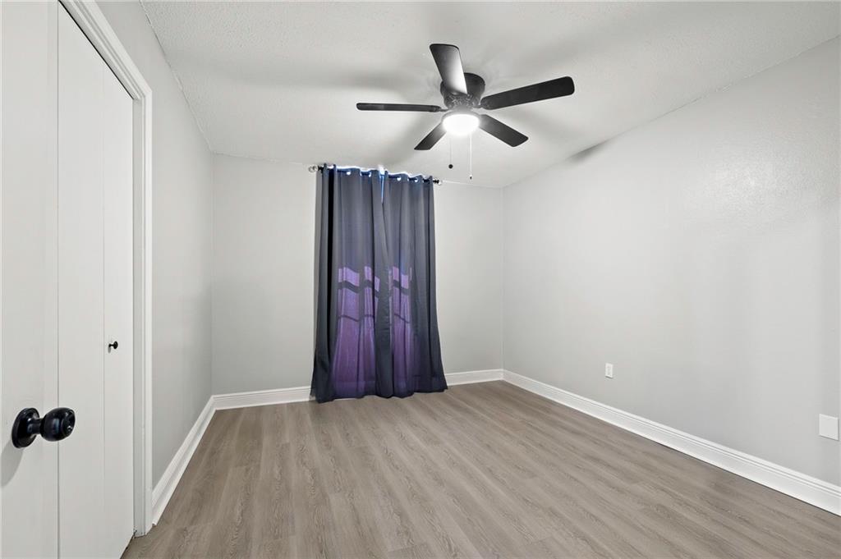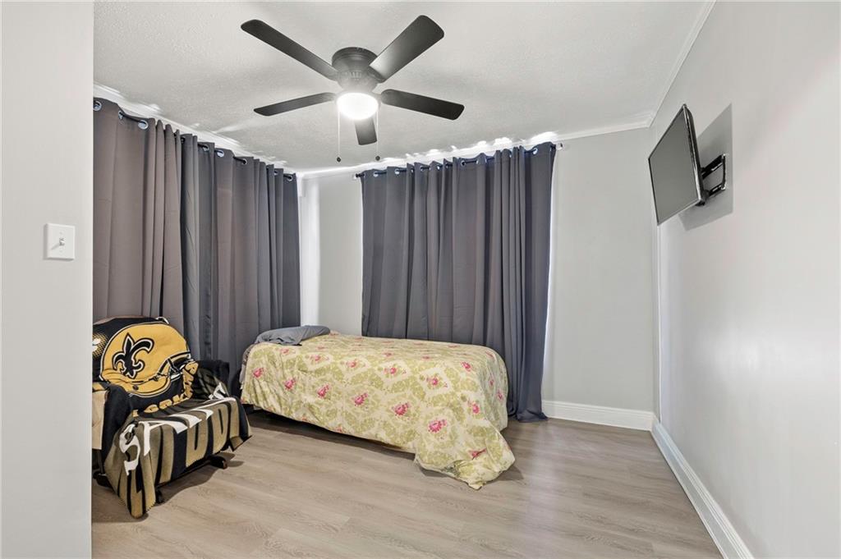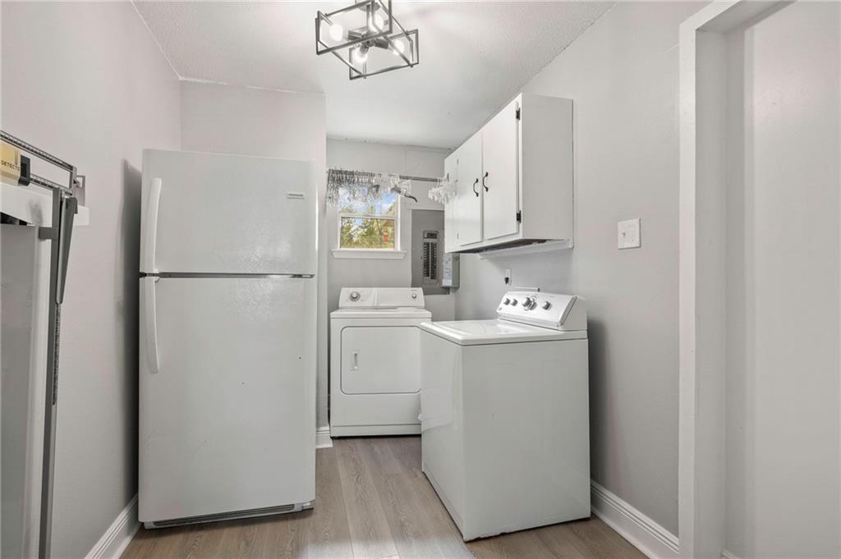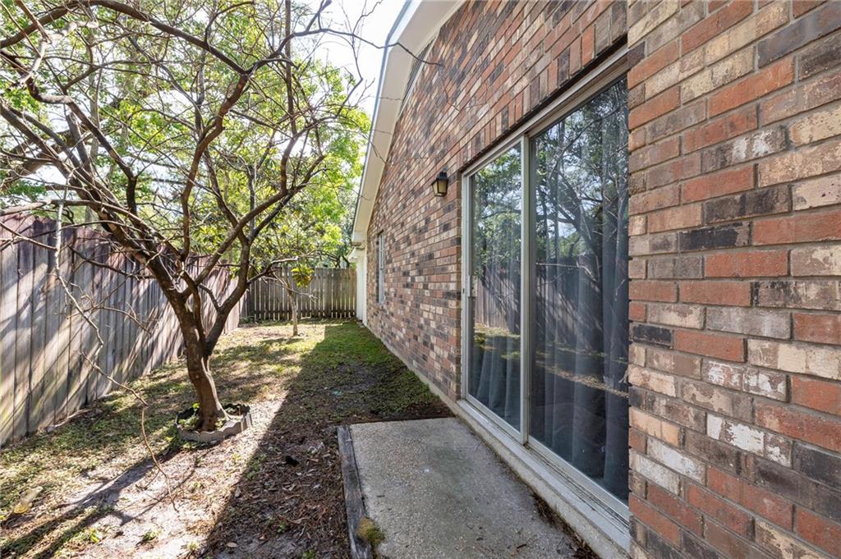Description
Priced below appraisal! welcome to your dream home! nestled in a quiet, well-established neighborhood, this beautifully updated 4 bed/2 bath brick home offes the perfect blend of classic charm and modern convenience. once you arrive, you will appreciate the thoughtful touches & extensive renovations completed over the past 2 years. brand new waterproof vinyl plank flooring, updated baseboards and quarter round. freshly refinished and repainted walls, and smooth ceilings. all light fixtures, ceiling fans, switches, outlet covers and air grates have been replaced. spacious 17x9 screened in patio - for morning coffee or evening relaxation. home features a 2 car cover on the driveway, providing ample parking. recently releveled yard and a large shed on the opposite side of the home offers plenty of storage. backyard features a satsuma tree just outside of the primary bedroom. the primary bedroom is a peaceful retreat, featuring a glass sliding door that opens directly to the backyard and the beautiful satsuma tree. the living room welcomes you with a large bay window that fills the space with natural light and a cozy wood burning brick fireplace anchors the room. the kitchen has been fully updated with a new 5 burner gas stove, leathered granite counter tops, sleek stainless steel sink and stylish backsplash wraps around the entire counter area. home is located within walking distance of pr high school and just a shore drive to both the elementary and the junior high schools. this home is for families. the home is being sold with the gas stove & the refrigerator in the laundry room. all other appliances will go with the seller unless otherwise negotiated. the local fire station is conveniently situated at the end of the road, adding peace of mind.
Property Type
ResidentialSubdivision
Mitchell EstatesParish
Saint TammanyStyle
ResidentialAD ID
49422721
Sell a home like this and save $15,041 Find Out How
Property Details
-
Interior Features
Bedroom Information
- Total Bedrooms : 4
Bathroom Information
- Total Baths: 2
- Full Baths: 2
- Half Baths: 0
Water/Sewer
- Water Source : Public
- Sewer : Public Sewer
Room Information
- 1662
- Total Rooms: 4
Interior Features
- Roof : Shingle
- Exterior Property Features : Enclosed Porch
- Interior Features: Granite Counters
- Property Appliances: Dishwasher,Oven,Range
- Fireplace: Wood Burning
-
Exterior Features
Building Information
- Year Built: 1975
- Roof: Shingle
Exterior Features
- Enclosed Porch
-
Property / Lot Details
Lot Information
- Lot Dimensions: City Lot,Rectangular Lot
Property Information
- SQ ft: 1,662
- Subdivision: Mitchell Estates
-
Listing Information
Listing Price Information
- Original List Price: $259,000
-
School, Utilities & Location Details
School Information
- Elementary School: Creekside
- Middle/Junior High School: PR Jr High
- Senior High School: PR High
Statistics Bottom Ads 2

Sidebar Ads 1

Learn More about this Property
Sidebar Ads 2

Sidebar Ads 2

Each Internet Data Exchange Participant will place, or cause to be placed, on his Internet Data Exchange web site on the opening page displaying copyright data of NOMAR/, a button named “Terms and Conditions” (or such similar name) with the following information clearly displayed:
(i) "Copyright 2025 New Orleans Metropolitan Association of REALTORS®, Inc. All rights reserved. The sharing of MLS database, or any portion thereof, with any unauthorized third party is strictly prohibited."
(ii) Information contained on this site is believed to be reliable; yet, users of this web site are responsible for checking the accuracy, completeness, currency, or suitability of all information. Neither the New Orleans Metropolitan Association of REALTORS®, Inc. nor the Gulf South Real Estate Information Network, Inc. makes any representation, guarantees, or warranties as to the accuracy, completeness, currency, or suitability of the information provided. They specifically disclaim any and all liability for all claims or damages that may result from providing information to be used on the web site, or the information which it contains, including any web sites maintained by third parties, which may be linked to this web site.
(iii) The information being provided is for the consumer’s personal, non-commercial use, and may not be used for any purpose other than to identify prospective properties which consumers may be interested in purchasing. The user of this site is granted permission to copy a reasonable and limited number of copies to be used in satisfying the purposes identified in the preceding sentence.
(iv) By using this site, you signify your agreement with and acceptance of these terms and conditions. If you do not accept this policy, you may not use this site in any way. Your continued use of this site, and/or its affiliates’ sites, following the posting of changes to these terms will mean you accept those changes, regardless of whether you are provided with additional notice of such changes.
(v) In the event that Firm needs to make the IDX Data available to a third party Consultant, Firm agrees to require such third party to execute this Agreement and become a Consultant for the exclusive purpose of posting the data to Firms website. A user id and password(s) will be assigned for this purpose. Passwords cannot be shared. Neither a Participant nor Consultant may share a password with any party not authorized in this Agreement.
BuyOwner last updated this listing 06/30/2025 @ 00:33
- MLS: 2493417
- LISTING PROVIDED COURTESY OF: ,
- SOURCE: NOMAR
is a Home, with 4 bedrooms which is for sale, it has 1,662 sqft, 1,662 sized lot, and 0 parking. are nearby neighborhoods.





