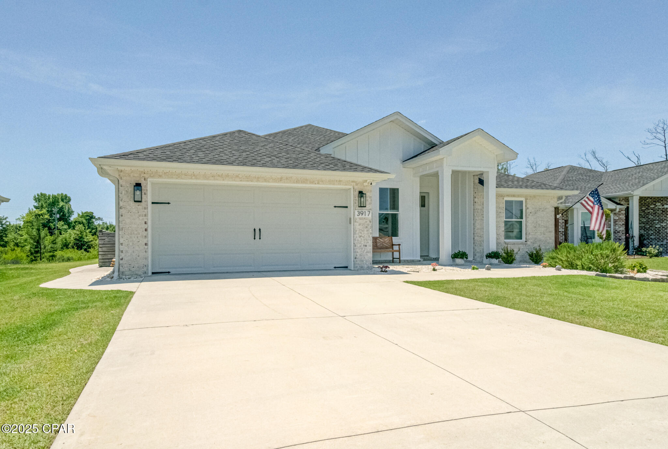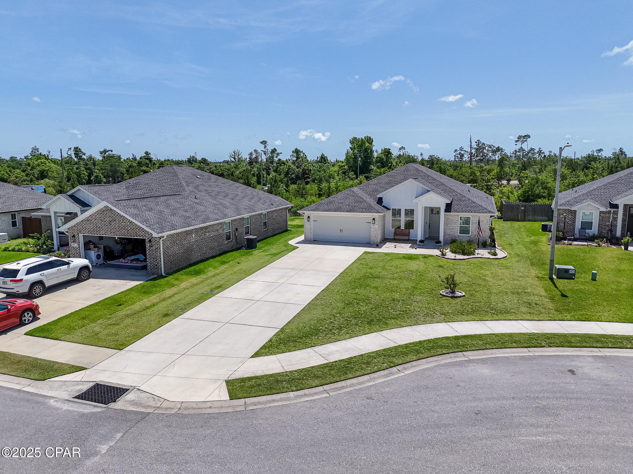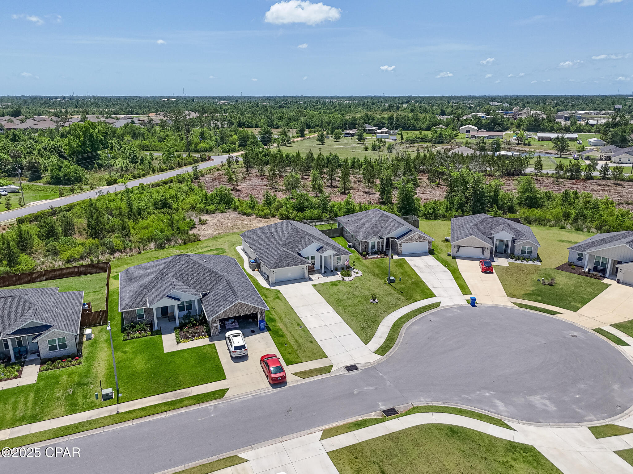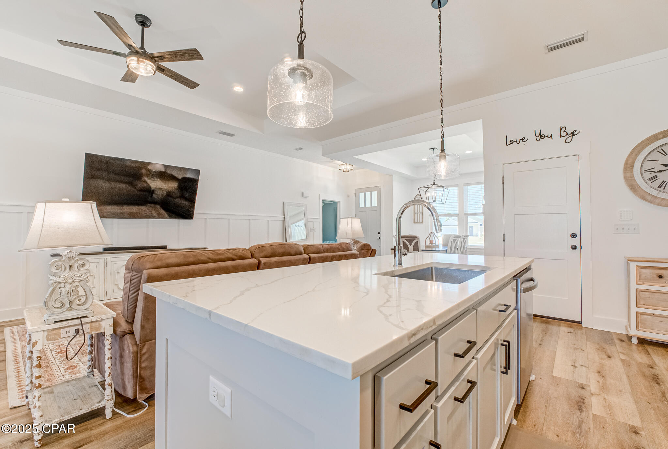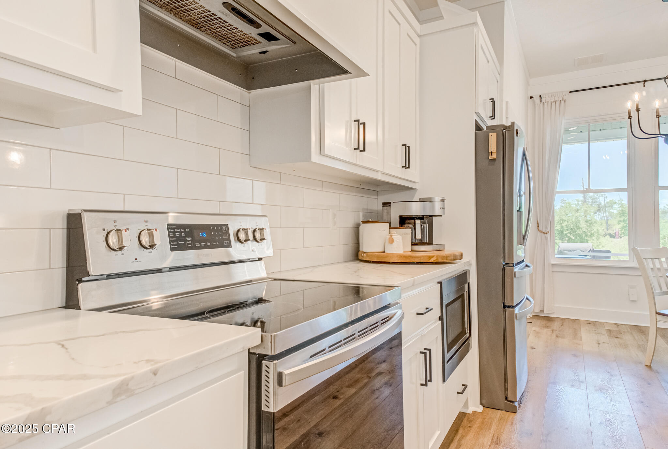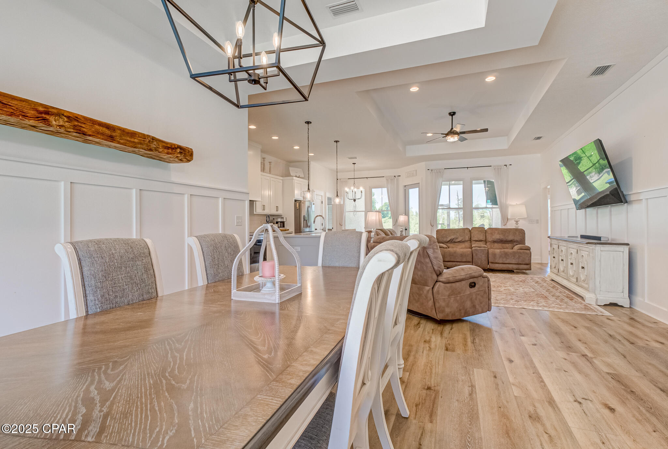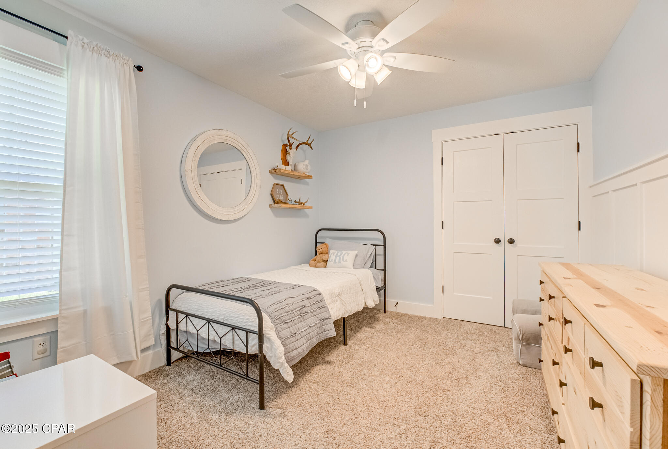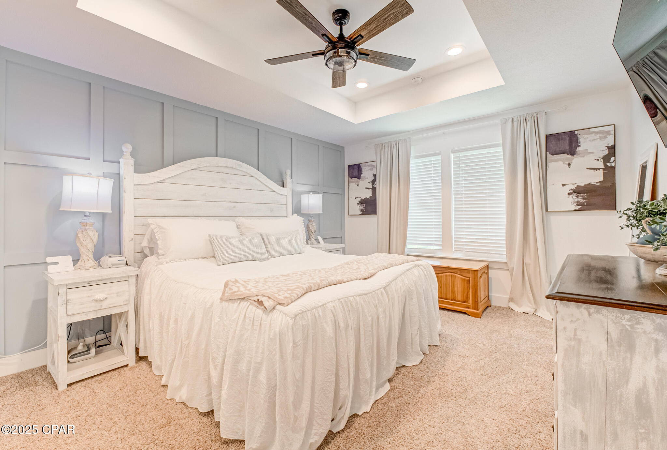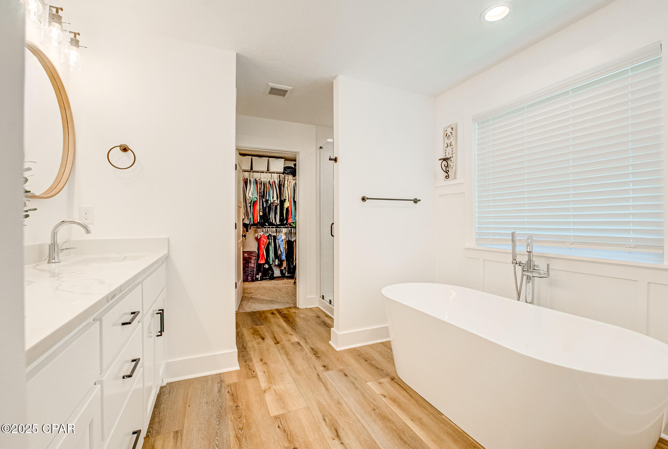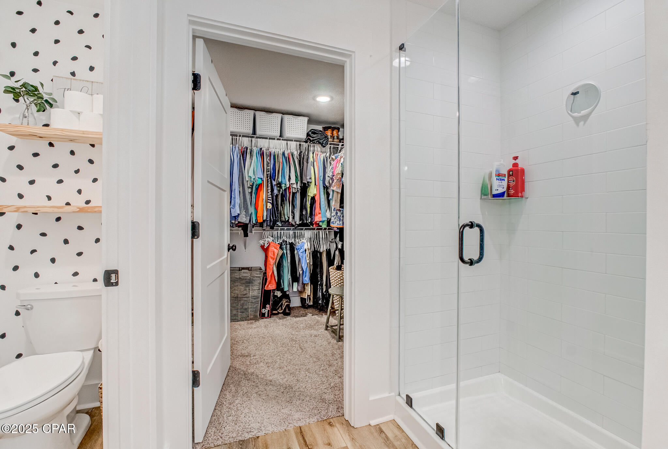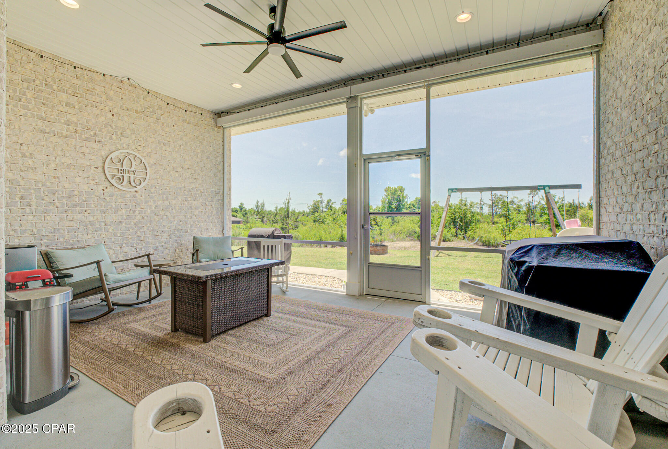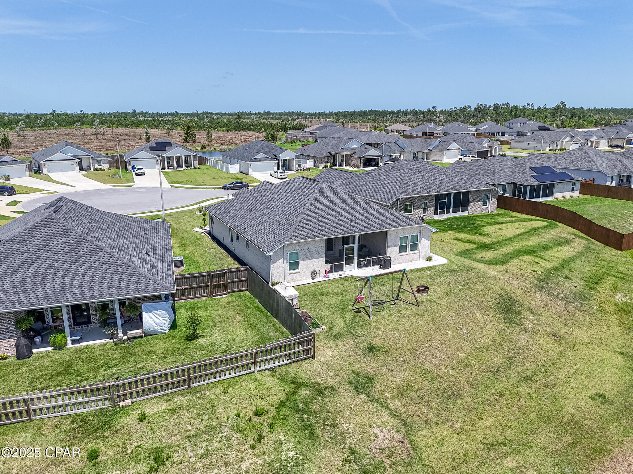Description
Welcome to this beautifully maintained 4-bedroom, 2-bathroom home featuring 1,911 sqft of thoughtfully designed living space, plus a dedicated office--perfect for working from home or additional flex space. nestled at the end of a quiet cul-de-sac, this home offers peace, privacy, and an unbeatable location.step inside to find high-end interior finishes, soaring 10-foot ceilings in the main living area, and an open floor plan that seamlessly connects the kitchen, dining, and living spaces--ideal for entertaining or cozy family nights. the gourmet kitchen boasts sleek stainless steel appliances, stylish cabinetry, and elegant countertops.outside, enjoy the expansive screened-in back patio, perfect for relaxing year-round. a sidewalk leads directly to the backyard, offering easy access for pets or play. the extra-long driveway provides ample parking for guests, while the home's meticulous upkeep and thoughtful layout make it move-in ready.this is a rare opportunity to own a home that combines luxury, comfort, and practicality in a quiet, desirable neighborhood.
Property Type
ResidentialSubdivision
The Islander Club CondoCounty
BayStyle
CraftsmanAD ID
49784832
Sell a home like this and save $23,501 Find Out How
Property Details
-
Interior Features
Bathroom Information
- Total Baths: 2
- Full Baths: 2
Interior Features
- TrayCeilings,HighCeilings,KitchenIsland,Pantry,RecessedLighting,SmartThermostat
- Roof: Composition,Shingle
Roofing Information
- Composition,Shingle
Heating & Cooling
- Heating: Central,Electric
- Cooling: CentralAir
-
Exterior Features
Building Information
- Year Built: 2021
Exterior Features
- SprinklerIrrigation,Patio
-
Property / Lot Details
Lot Information
- Lot Dimensions: 60x160
Property Information
- Subdivision: College Station Phase 1
-
Listing Information
Listing Price Information
- Original List Price: $415000
-
Taxes / Assessments
Tax Information
- Annual Tax: $3983
-
Virtual Tour, Parking, Multi-Unit Information & Homeowners Association
Parking Information
- AdditionalParking,Attached,Driveway,Garage,GarageDoorOpener,Paved
Homeowners Association Information
- Included Fees: AssociationManagement,LegalAccounting,MaintenanceGrounds
- HOA: 600
-
School, Utilities & Location Details
School Information
- Elementary School: Tommy Smith
- Junior High School: Merritt Brown
- Senior High School: Bay
Utility Information
- CableConnected
Location Information
- Direction: Heading east on hwy 231. turn right on pipeline Rd. then turn left on e 39th st, then left on sandpine way. house is on your left.
Statistics Bottom Ads 2

Sidebar Ads 1

Learn More about this Property
Sidebar Ads 2

Sidebar Ads 2

BuyOwner last updated this listing 05/22/2025 @ 13:09
- MLS: 773573
- LISTING PROVIDED COURTESY OF: Dien and Andrew Group, Think Real Estate
- SOURCE: BCAR
is a Home, with 4 bedrooms which is for sale, it has 1,911 sqft, 1,911 sized lot, and 2 parking. are nearby neighborhoods.


