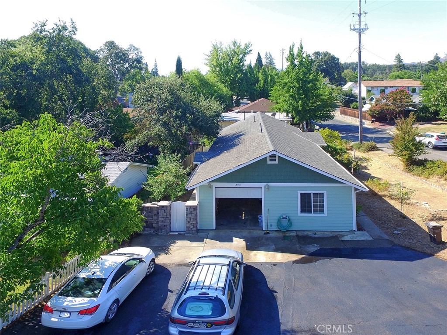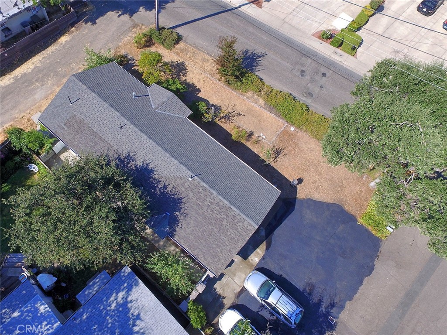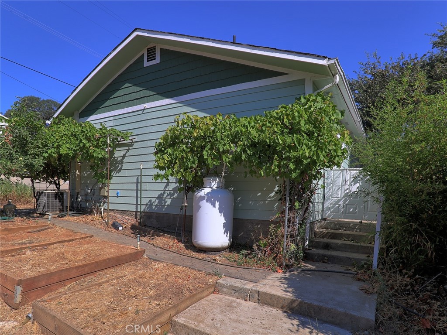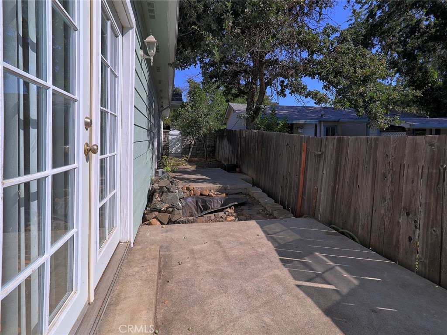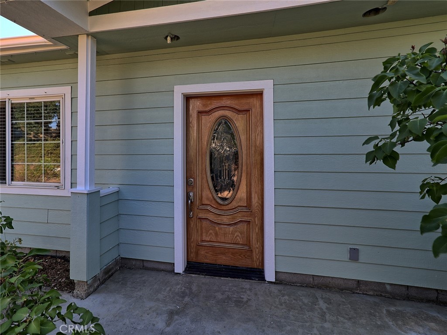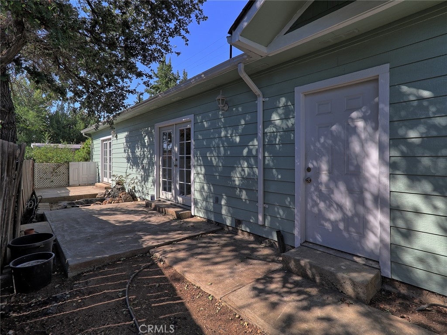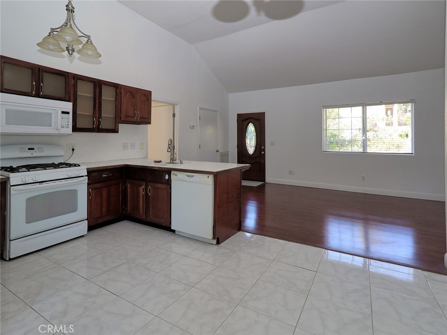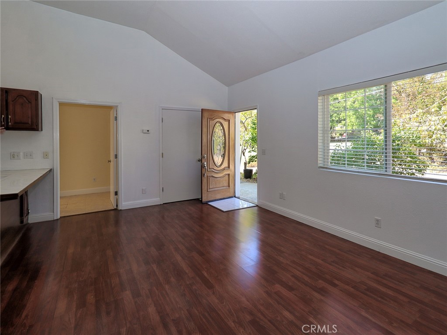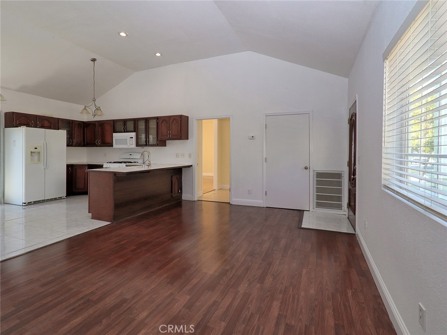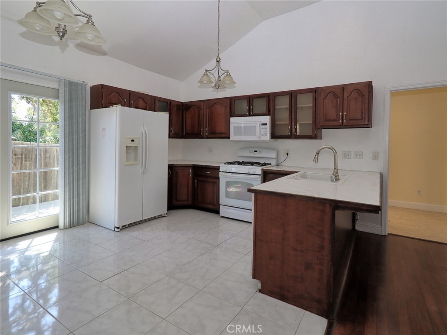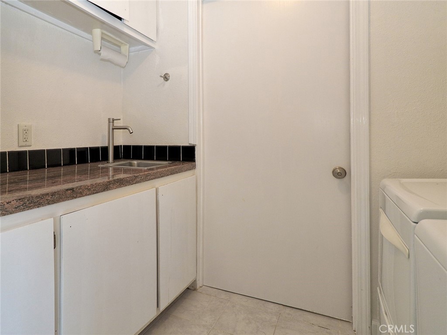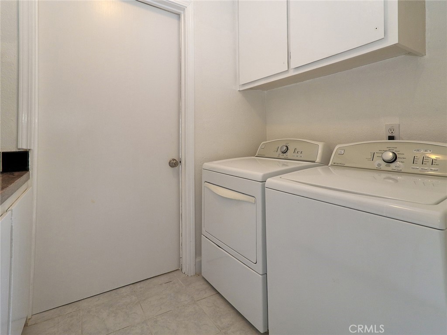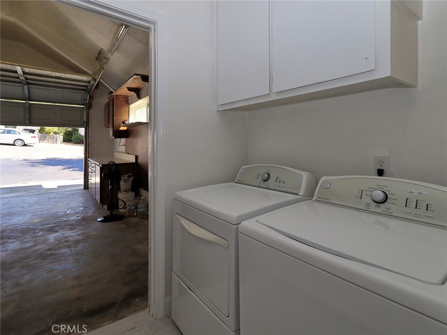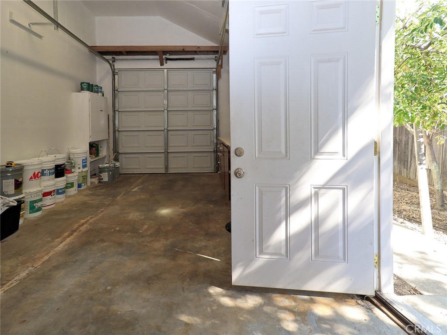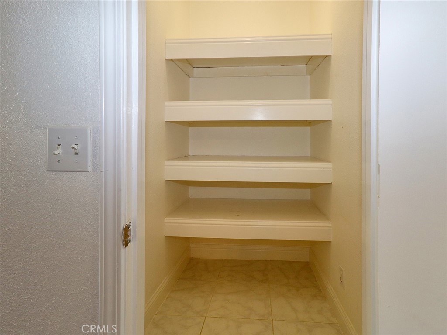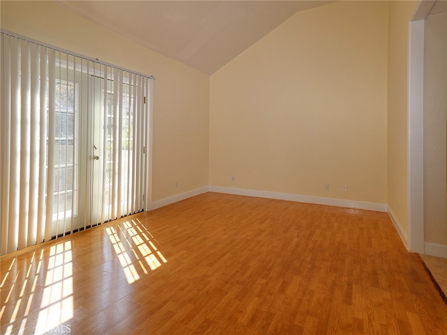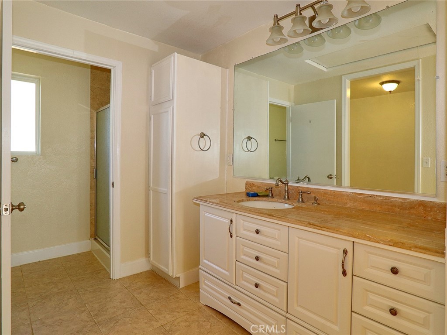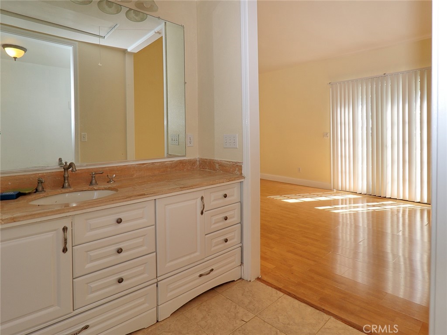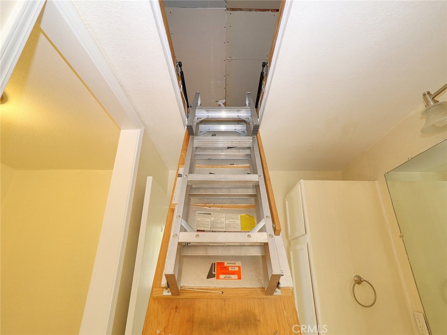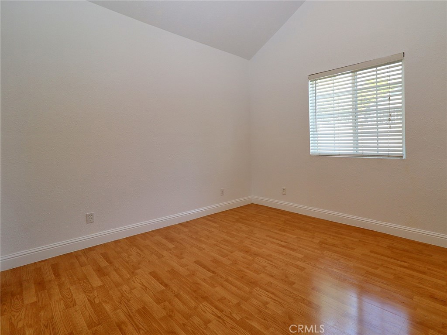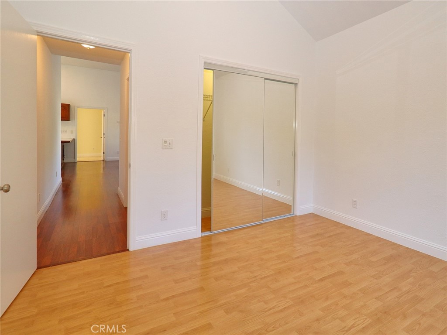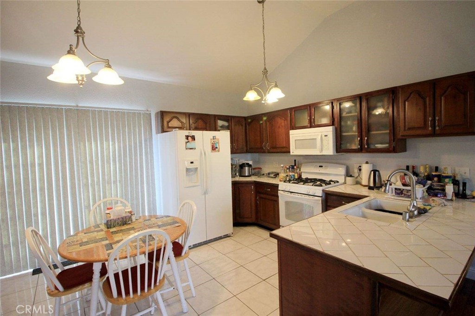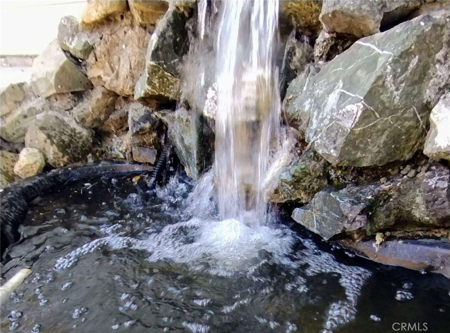Description
Full 2 bed / 2 bath home in desired lakeport, calif. walking distance to k-12 schools, retail shopping, safeway, cvs, restaurants, library and parks. great home for those buying for the first time, procuring a second home, downsizing or residential rental income property.
structure: this 1940 2x6 constructed church building underwent a complete interior rebuild in 2013 converting the building to a single-family residence. the high vaulted ceilings were retained throughout the entire structure, and a fresh coat of paint inside and out.
entry: large utility room to the right of the front door contains the electrical panels, water heater and storage.
living room: open to kitchen and has a large window facing hartley street and the front yard.
dining area: breakfast bar is shared with kitchen sink counter. can place a table and chairs in kitchen area.
kitchen: refrigerator; propane stove; electric microwave, dishwasher and garbage disposal. tile counters and floors, with a breakfast bar and room for a table and chairs. french doors lead to a patio. pantry has (4) very deep finished shelves and 4'11" x 3'5" floor space for food storage.
laundry room: electric washer/dryer (included), granite counter, sink and lots of cabinet storage. access door to garage.
master bedroom: foyer entrance with a beveled mirrored inset closet. laminate floors and french doors open to a patio and rock water/pond feature. master bath + bonus side room across from the long bathroom vanity, can be used for a nursery or extra closet. tile floors, walk in shower and water conservation toilet and linen cabinet. attic storage space is accessed via a pull-down trap door with a cascading ladder to the floor.
second/guest bedroom: located at the opposite end of the house from the master bedroom. laminate floors and beveled mirror closet sliding doors. hall bathroom has a vanity, with below cabinet storage and a combo shower/tub with a water conservation toilet and tile floors.
all yards: front several fruit trees. back yard has two concrete patios with an operating water feature in between the patios, grape vines and trees. side yard has 3 large planter boxes and grape vines and is the location of the home's propane tank and heat pump.
garage: attached single car garage, which can be used for covered parking or workshop. loft shelf and (2) separate storage compartments.
parking: newly coated asphalt (4) space parking area in front of garage door.
Property Type
ResidentialCounty
LakeStyle
CustomAD ID
44936484
Sell a home like this and save $19,301 Find Out How
Property Details
Statistics Bottom Ads 2

Sidebar Ads 1

Learn More about this Property
Sidebar Ads 2

Sidebar Ads 2

BuyOwner last updated this listing 04/29/2024 @ 10:44
- MLS: LC23156629
- LISTING PROVIDED COURTESY OF: ,
- SOURCE: CRMLS
Buyer Agency Compensation: 3%
Offer of compensation is made only to participants of the MLS where the listing is filed.
is a Home, with 2 bedrooms which is recently sold, it has 1,260 sqft, 5,793 sized lot, and 1 parking. A comparable Home, has bedrooms and baths, it was built in and is located at and for sale by its owner at . This home is located in the city of Lakeport , in zip code 95453, this Lake County Home are nearby neighborhoods.


