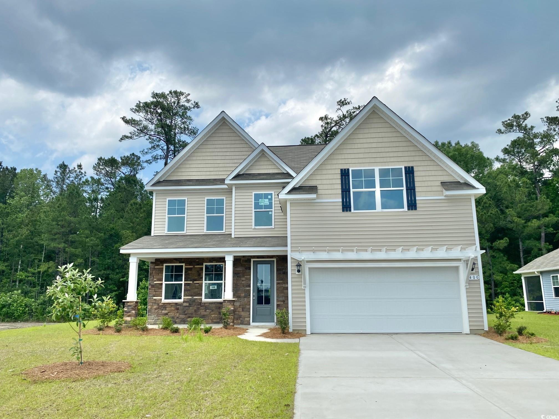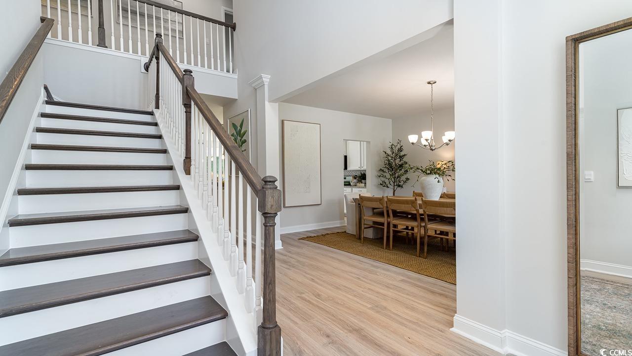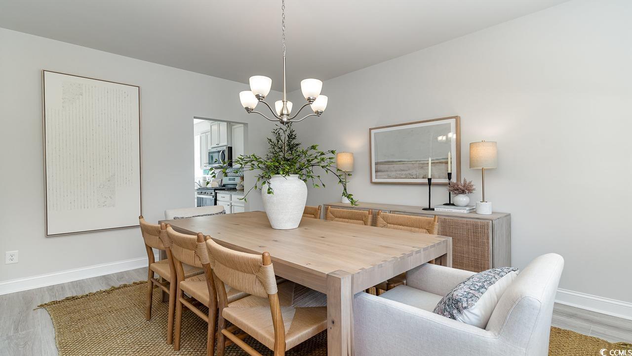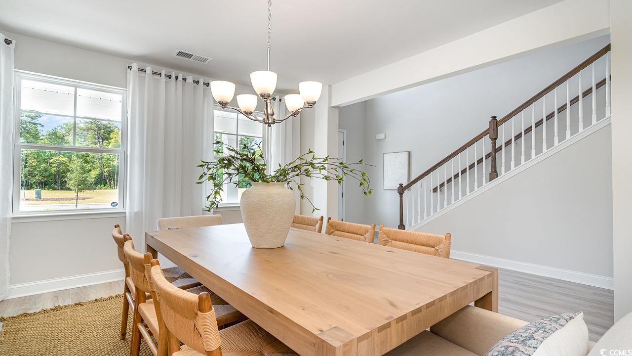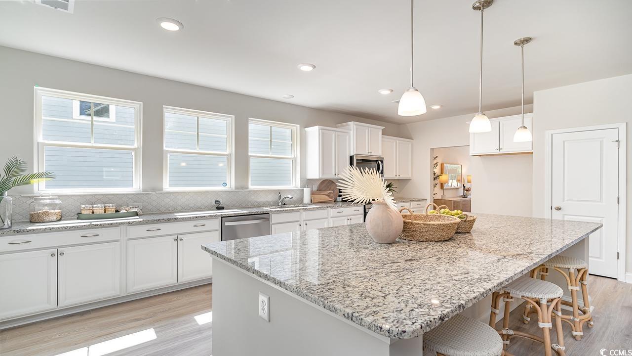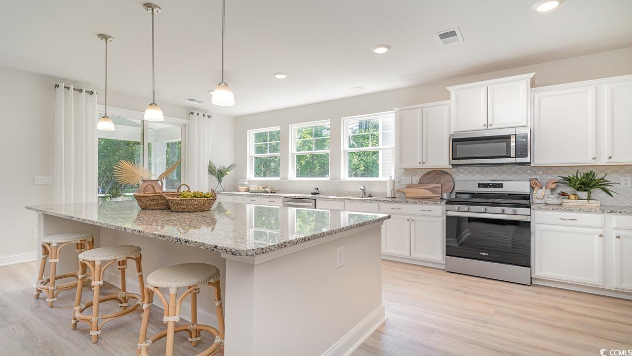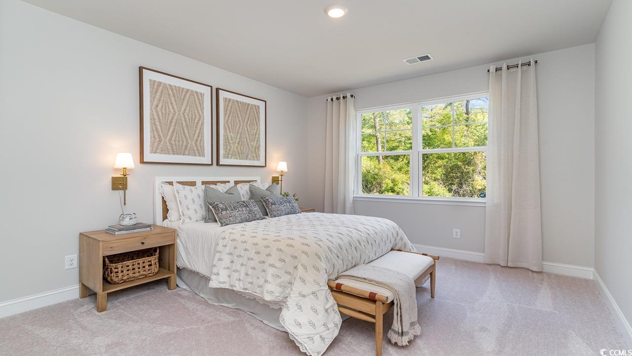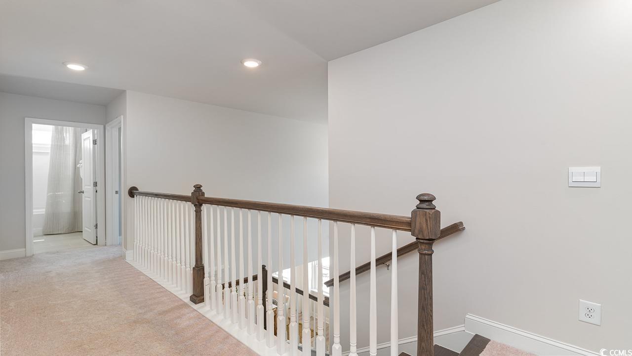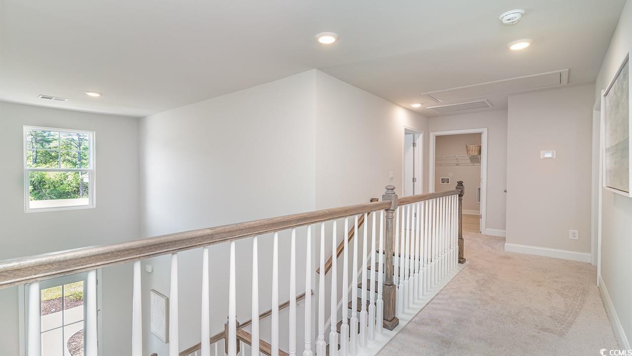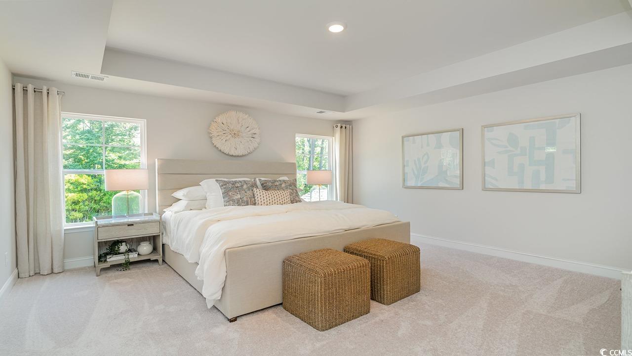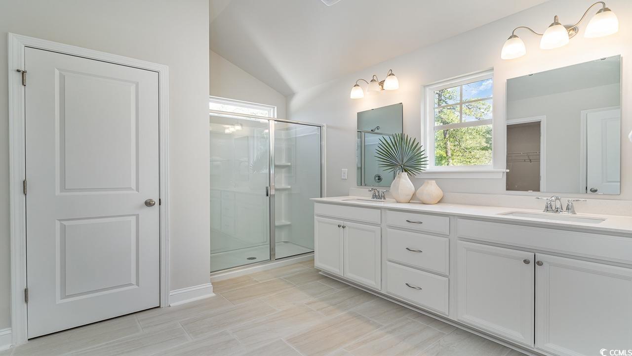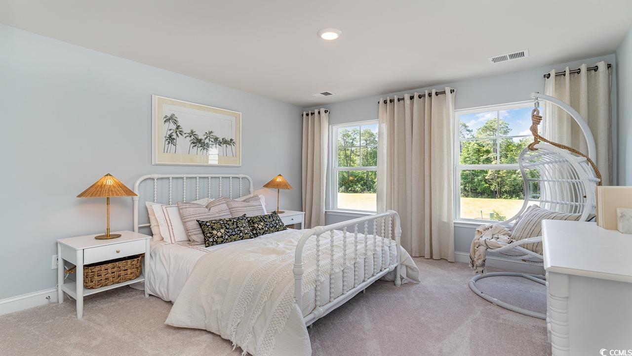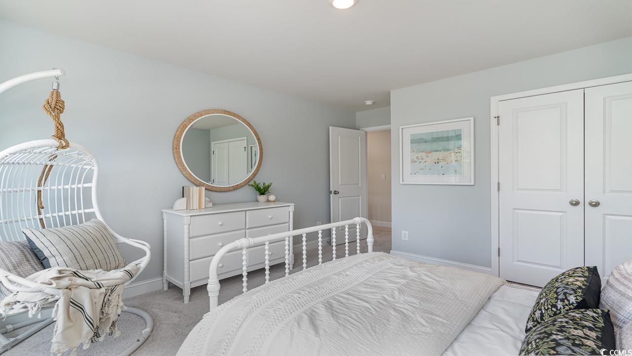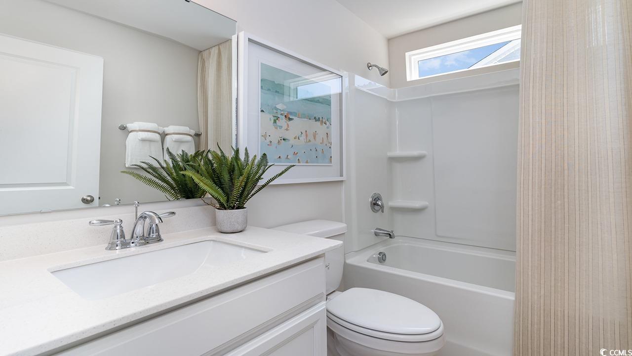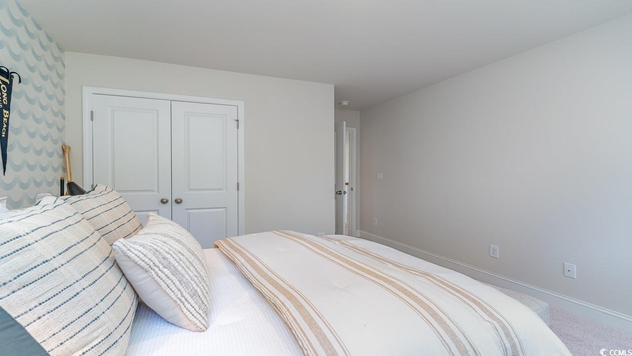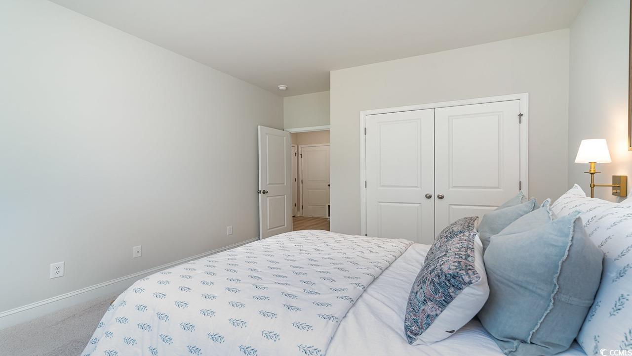Description
The forrester is one of our most popular floor plans! when you first enter the home there is a gorgeous 2-story foyer with a catwalk overlooking the entry! you will pass by the elegant formal dining room as you head into your great room and oversized kitchen. the kitchen features one of our largest islands measuring in at nearly 10' long! it also boasts a ton of storage with 36" painted cabinets. lastly on the first floor is a bedroom and full bath that is great for guests or can double as an office space. head upstairs to your master suite with a large walk-in closet and en suite bathroom with tiled shower and spacious double vanity. two additional bedrooms with a bath between them are also on the second level. one of the best features of this home is the huge bonus room with a closet that can be used as the 5th bedroom over the garage! enjoy your morning coffee on the screened back porch! this is america's smart home! each of our homes comes with an industry leading smart home technology package that will allow you to control the thermostat, front door light and lock, and video doorbell from your smartphone or with voice commands to alexa. *photos are of a similar forrester home. home and community information, including pricing, included features, terms, availability and amenities, are subject to change and prior sale at any time without notice or obligation. square footages are approximate. pictures, photographs, colors, features, and sizes are for illustration purposes only and will vary from the homes as built. equal housing opportunity builder.
Property Type
ResidentialSubdivision
LochavenCounty
HorryStyle
RanchAD ID
49914068
Sell a home like this and save $23,500 Find Out How
Property Details
-
Interior Features
Bathroom Information
- Full Baths: 3
Interior Features
- Attic,PullDownAtticStairs,PermanentAtticStairs,BreakfastBar,BedroomOnMainLevel,EntranceFoyer,KitchenIsland,StainlessSteelAppliances,SolidSurfaceCounters
Flooring Information
- Carpet,LuxuryVinyl,LuxuryVinylPlank
Heating & Cooling
- Heating: Central,Electric
- Cooling: CentralAir
-
Exterior Features
Building Information
- Year Built: 2025
Exterior Features
- Porch
-
Property / Lot Details
Property Information
- Subdivision: Lochaven
-
Listing Information
Listing Price Information
- Original List Price: $407345
-
Virtual Tour, Parking, Multi-Unit Information & Homeowners Association
Parking Information
- Garage: 4
- Attached,Garage,TwoCarGarage,GarageDoorOpener
Homeowners Association Information
- Included Fees: AssociationManagement,CommonAreas,LegalAccounting,Trash
- HOA: 42
-
School, Utilities & Location Details
School Information
- Elementary School: Kingston Elementary School
- Junior High School: Conway Middle School
- Senior High School: Conway High School
Utility Information
- CableAvailable,ElectricityAvailable,PhoneAvailable,SewerAvailable,WaterAvailable
Location Information
- Direction: From Myrtle Beach, take Hwy 501 Business into downtown Conway. Turn right onto 4th Ave./Hwy 905. Continue on Hwy 905 for approximately 3.5 miles and Lochaven will be on your left.
Statistics Bottom Ads 2

Sidebar Ads 1

Learn More about this Property
Sidebar Ads 2

Sidebar Ads 2

BuyOwner last updated this listing 05/29/2025 @ 15:49
- MLS: 2502979
- LISTING PROVIDED COURTESY OF: Sheila Renee Brown, DR Horton
- SOURCE: CCAR
is a Home, with 5 bedrooms which is for sale, it has 2,723 sqft, 2,723 sized lot, and 2 parking. are nearby neighborhoods.


