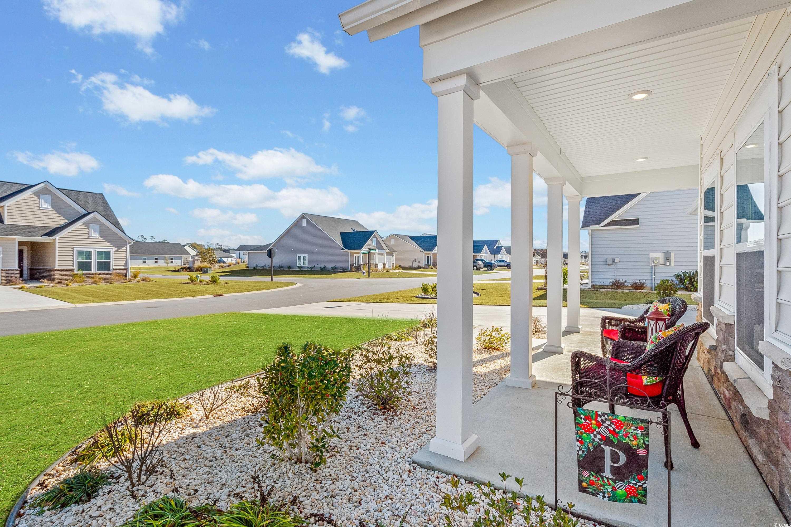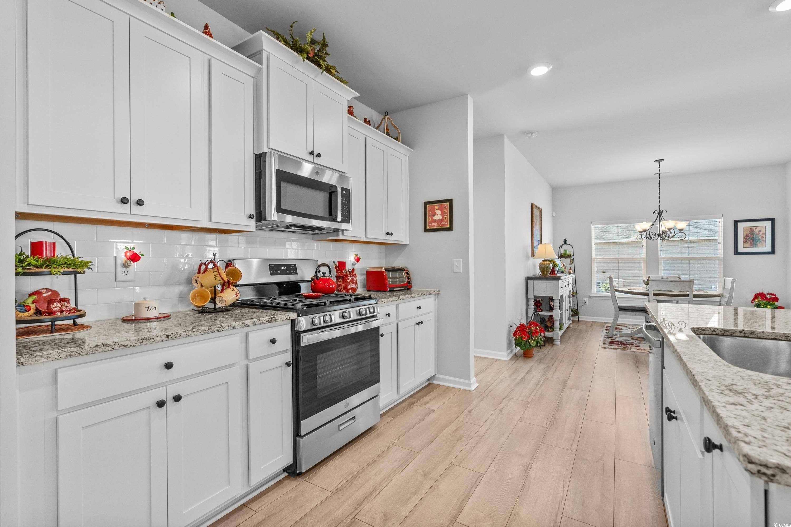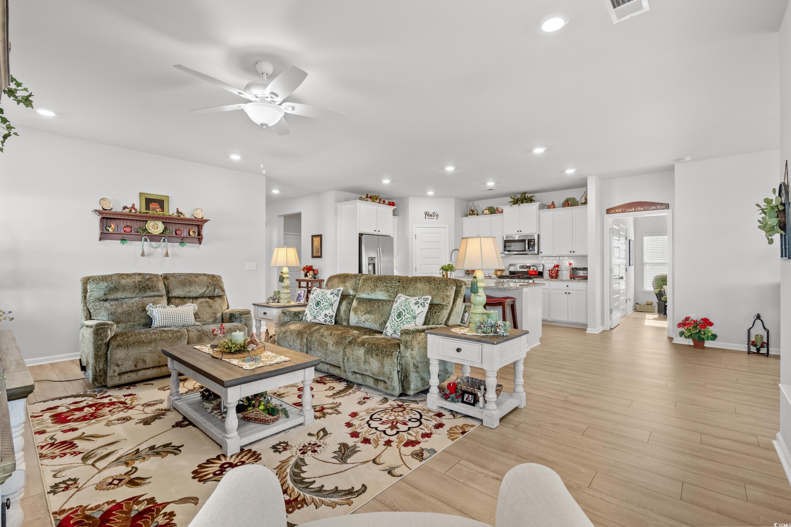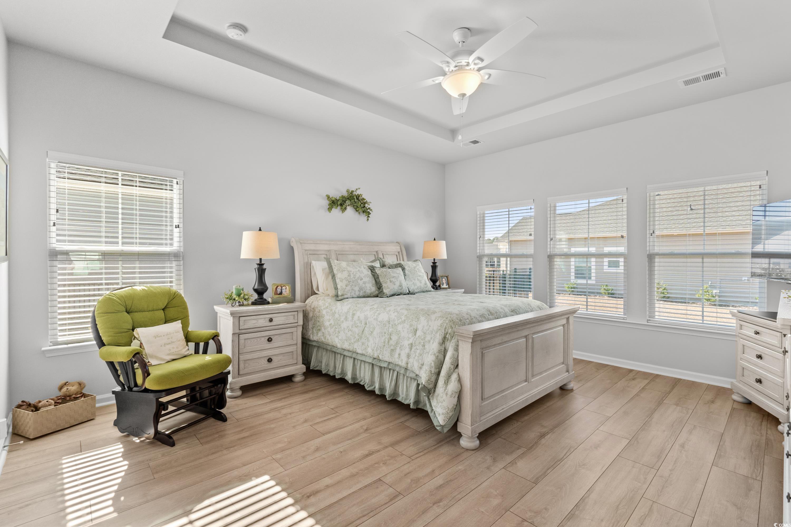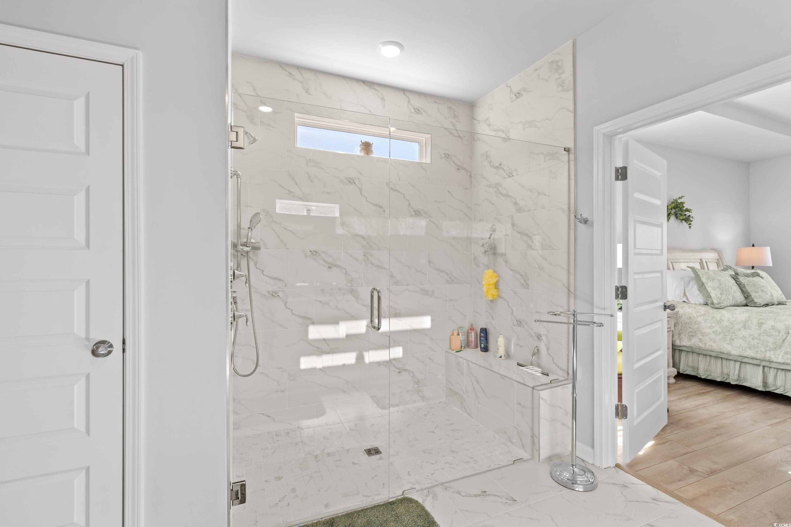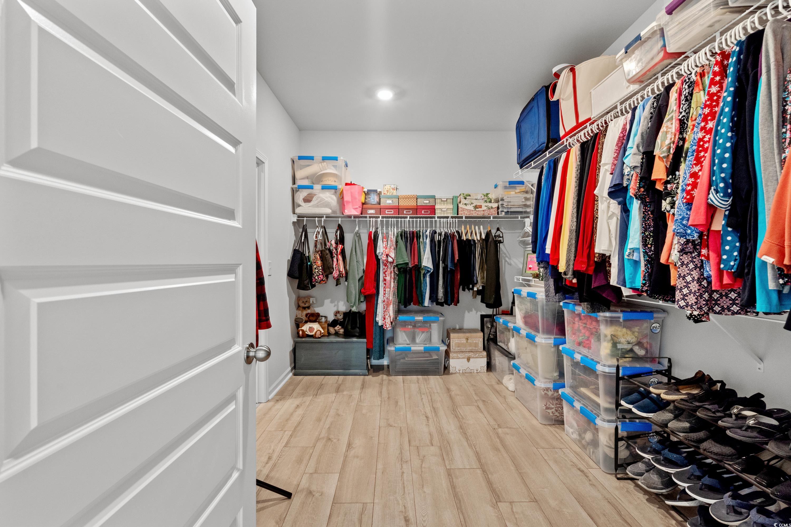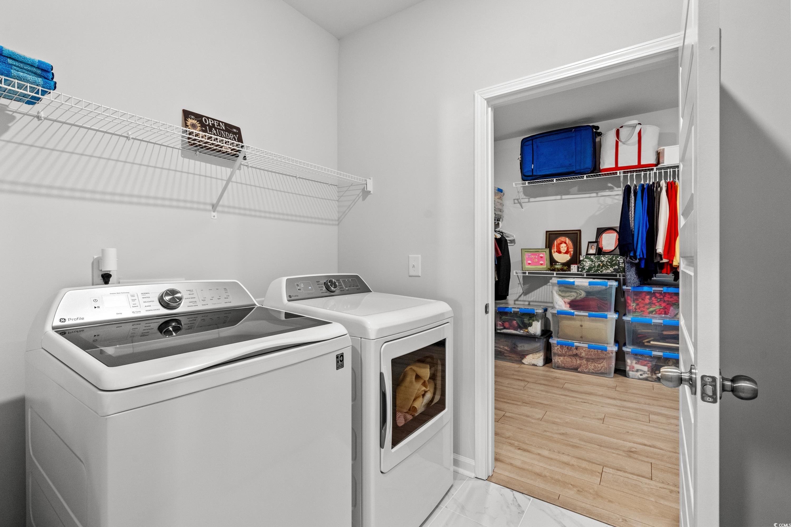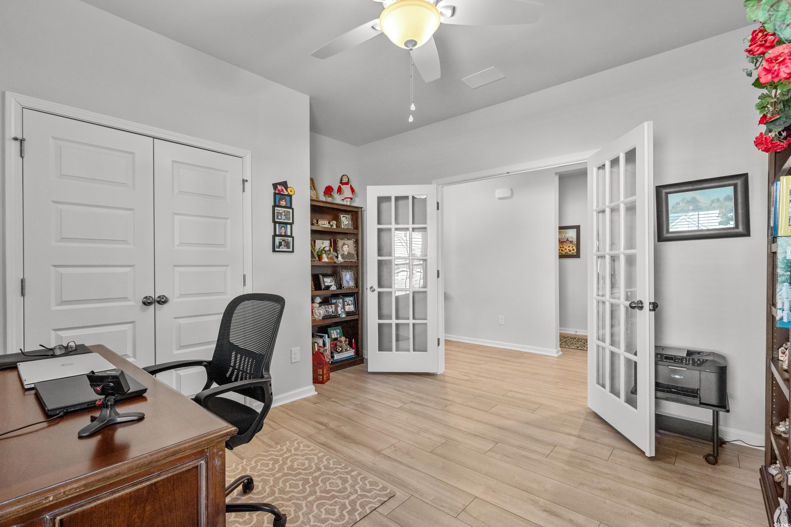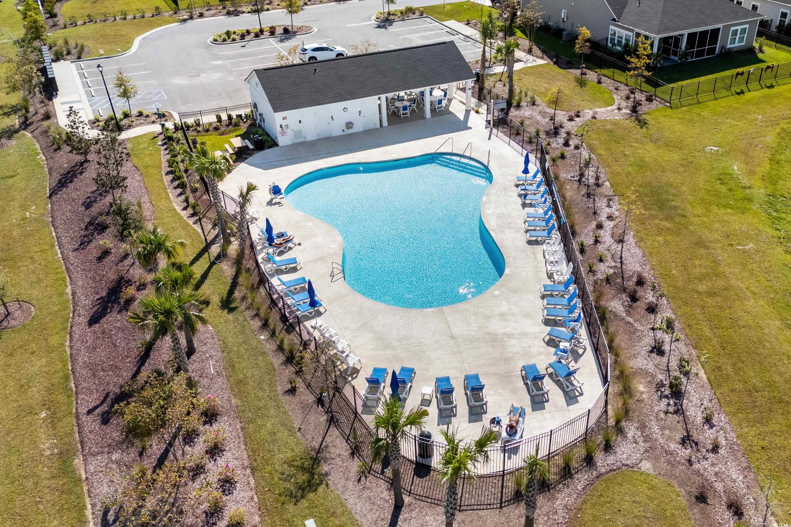Description
Built in 2022, this thoughtfully designed 3-bedroom, 2-bathroom home combines quality finishes with a host of features to enhance everyday living. located in the isles of bella vita, a natural gas community in the carolina forest area of myrtle beach, residents enjoy amenities including a pool overlooking a scenic pond.the spacious owner's suite offers a private retreat with a tray ceiling, walk-in closet, and a luxurious en-suite bath featuring tile flooring, double vanities, an elevated vanity, and a zero-entry tile shower with a frameless glass door. the open-concept living area is perfect for entertaining, with a kitchen featuring 36" crisp white cabinetry, a chic 3x6 subway tile backsplash, granite countertops, and stainless steel appliances, including a gas range. luxury vinyl plank flooring flows through the main living areas and bedrooms, creating a clean and modern aesthetic.outdoor living is a breeze with both a front porch and a screened-in porch for relaxing or entertaining. the beautifully landscaped yard includes rock accents, irrigation, and gutters for added ease of maintenance. located just 15 minutes from the beach, the isles of bella vita offers a prime location close to the grand strand's best dining, shopping, golf, and entertainment. it’s in the award-winning carolina forest school district and conveniently near market common, the airport, health care, and more. live like you’re on vacation—this home offers incredible value and a lifestyle just 5 miles from the oceanfront. don’t miss out on this opportunity. schedule your showing today!
Property Type
ResidentialCounty
HorryStyle
RanchAD ID
49785542
Sell a home like this and save $23,495 Find Out How
Property Details
-
Interior Features
Bathroom Information
- Full Baths: 2
Interior Features
- Attic,PullDownAtticStairs,PermanentAtticStairs,BreakfastBar,BedroomOnMainLevel,EntranceFoyer,StainlessSteelAppliances,SolidSurfaceCounters
Flooring Information
- LuxuryVinyl,LuxuryVinylPlank,Tile
Heating & Cooling
- Heating: Central,Electric,Gas
- Cooling: CentralAir
-
Exterior Features
Building Information
- Year Built: 2022
Exterior Features
- SprinklerIrrigation
-
Property / Lot Details
Lot Information
- Lot Dimensions: 59X132X71X111X22
- Lot Description: CornerLot,Rectangular,RectangularLot
Property Information
- Subdivision: The Isles of Bella Vita
-
Listing Information
Listing Price Information
- Original List Price: $399900
-
Virtual Tour, Parking, Multi-Unit Information & Homeowners Association
Parking Information
- Garage: 6
- Attached,Garage,TwoCarGarage,GarageDoorOpener
Homeowners Association Information
- Included Fees: AssociationManagement,CommonAreas,Pools,Trash
- HOA: 95
-
School, Utilities & Location Details
School Information
- Elementary School: River Oaks Elementary
- Junior High School: Ocean Bay Middle School
- Senior High School: Carolina Forest High School
Utility Information
- CableAvailable,ElectricityAvailable,NaturalGasAvailable,PhoneAvailable,SewerAvailable,UndergroundUtilities,WaterAvailable
Location Information
- Direction: From Hwy 501/17 - Take Hwy 501 North towards Conway for approx 2 Miles. Exit onto Dick Scobee/Forestbrook Rd. Follow signs for Dick Scobee Rd. to the stop sign, continue straight onto Bella Vita Blvd. Follow Bella Vita Blvd to the stop sign. Turn right on Villena Dr. and we are on the right hand side. From Conway -Follow Hwy 501 South towards Myrtle Beach. Take the Hwy 31 exit towards Georgetown/North Myrtle Beach/Forestbrook Rd. Keep Left at the fork and follow the signs for Forestbrook/Dick Scobee Rd. Follow signs for Dick Scobee Rd. to the stop sign, continue straight onto Bella Vita Blvd. Follow Bella Vita Blvd to the stop sign. Turn right on Villena Dr. and we are on the right hand side.
Statistics Bottom Ads 2

Sidebar Ads 1

Learn More about this Property
Sidebar Ads 2

Sidebar Ads 2

BuyOwner last updated this listing 05/18/2025 @ 06:22
- MLS: 2512431
- LISTING PROVIDED COURTESY OF: Ashley DeLong, RE/MAX Southern Shores
- SOURCE: CCAR
is a Home, with 3 bedrooms which is for sale, it has 1,941 sqft, 1,941 sized lot, and 2 parking. are nearby neighborhoods.



