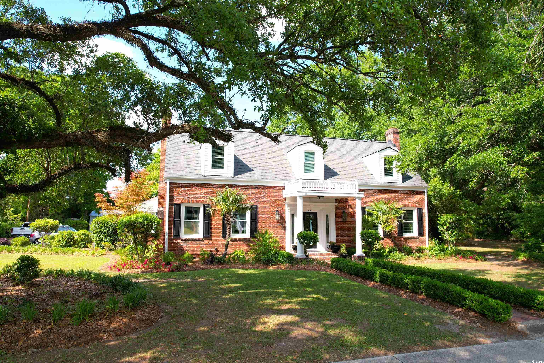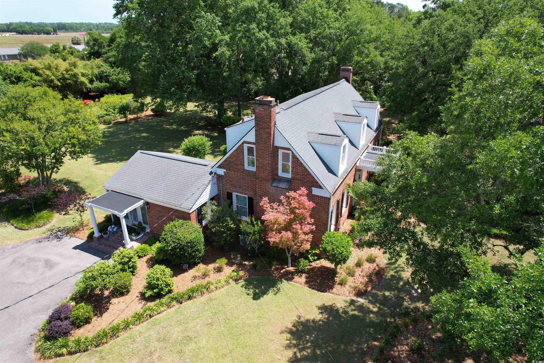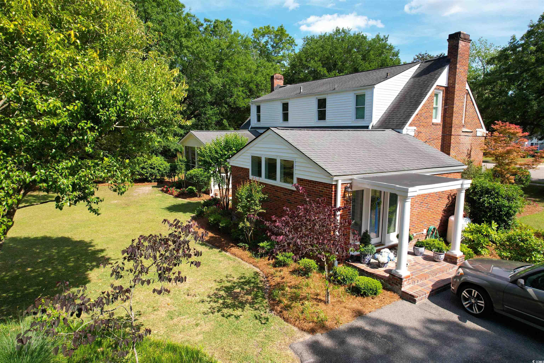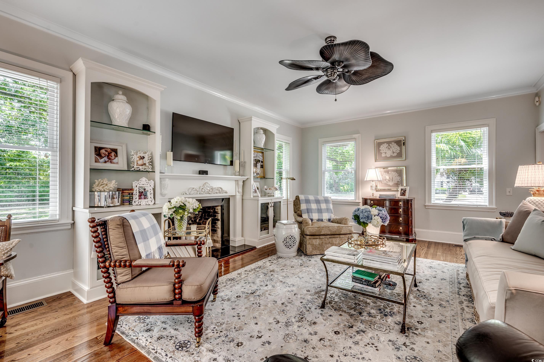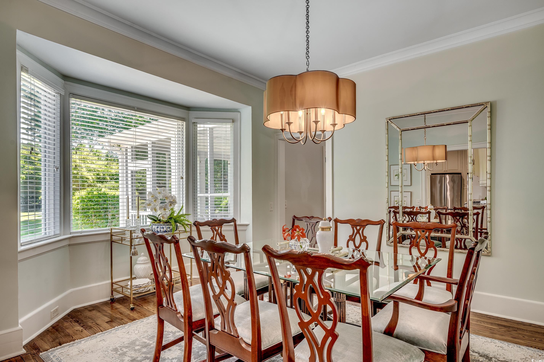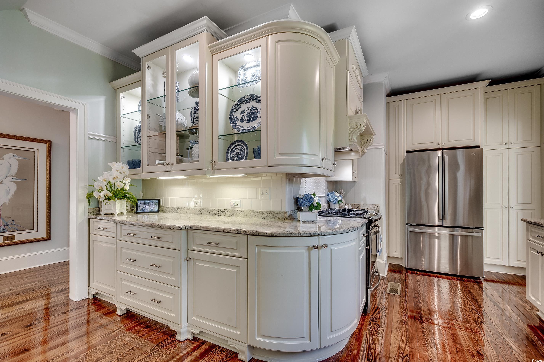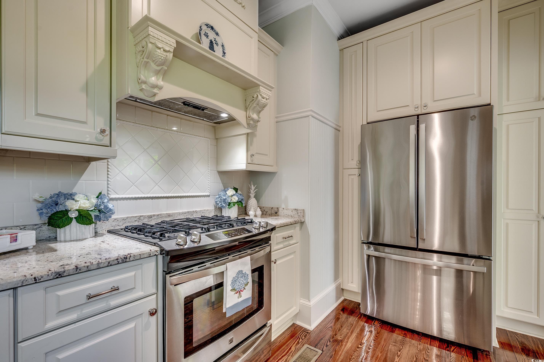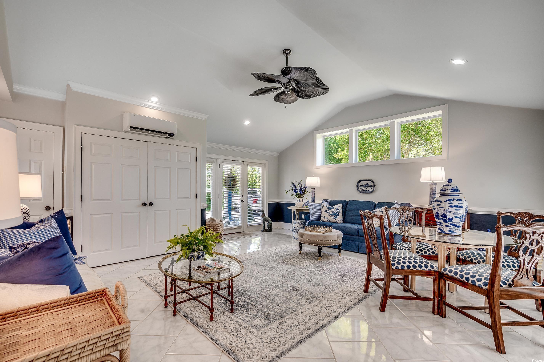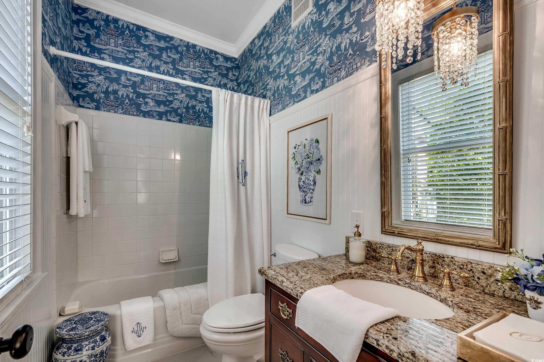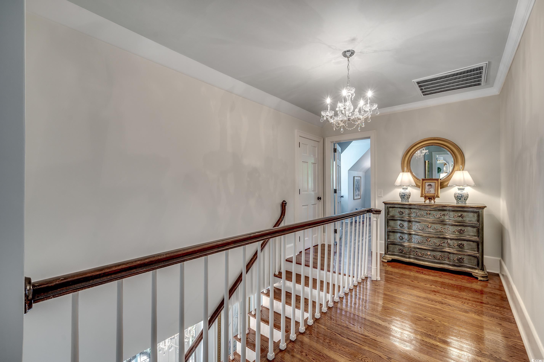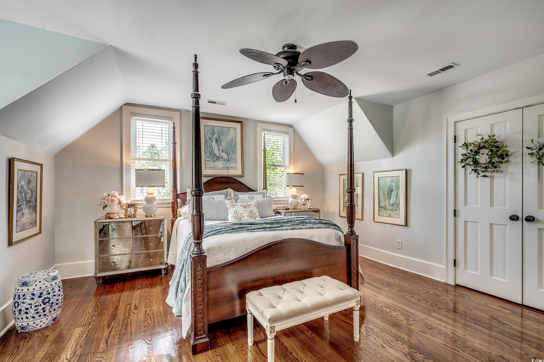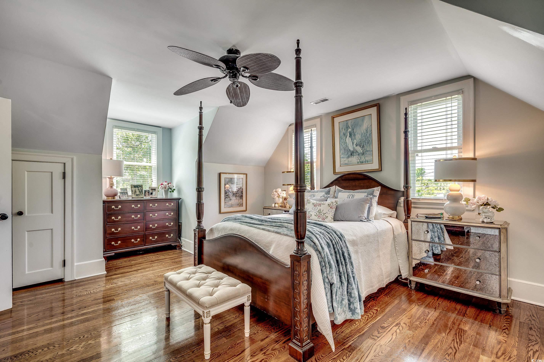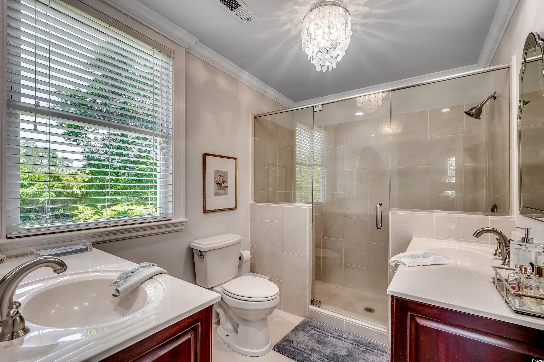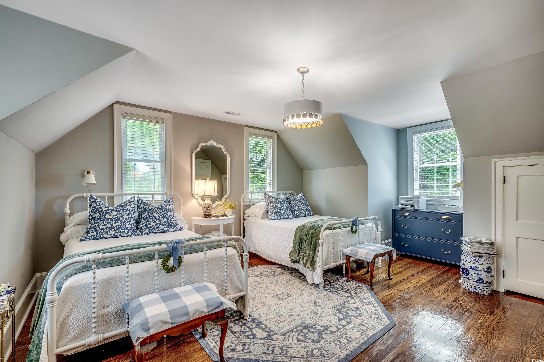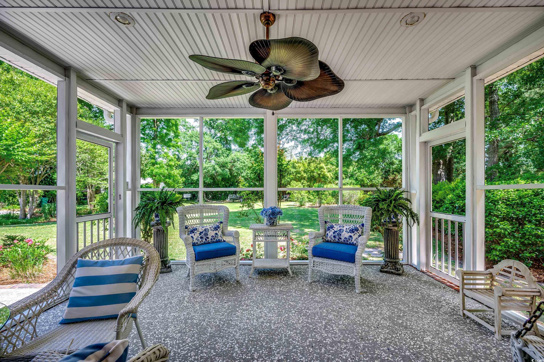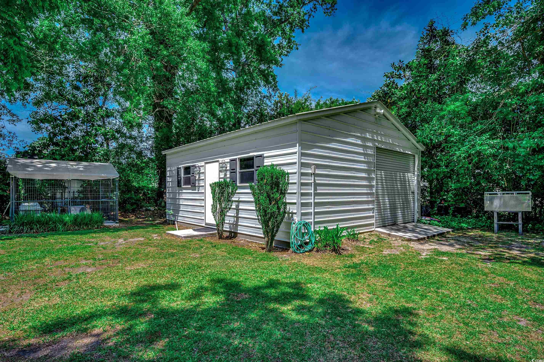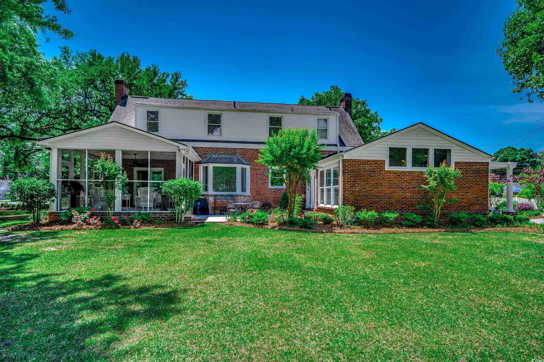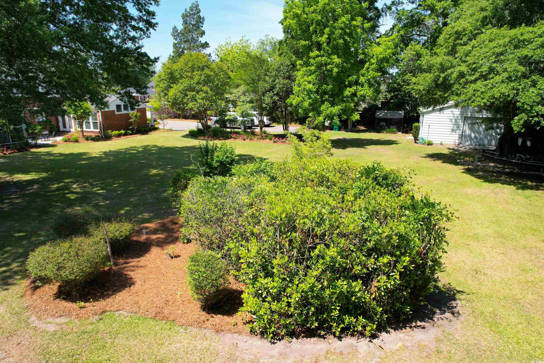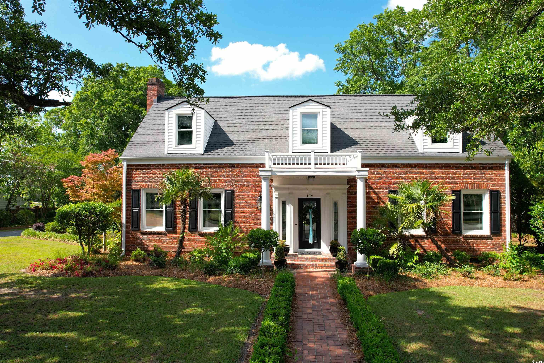Description
Simple elegance and quality craftsmanship best describe this home. an interior designer's personal home and it shows throughout. completely renovated in recent years from new and updated electrical, mechanical, plumbing and tankless gas water heater to structural and cosmetic updates. from the hardwood floors, custom crown moldings and trim work to the chandeliers this home offers top tier features as well as everyday living functionality. the design encompasses the features we see in newer custom homes while keeping the integrity of the original home to include the original curved staircase, solid wood flooring and original all brick fireplaces. this home offers a custom kitchen with gas range, custom range hood, all stainless appliances, custom cabinets with abundant storage, tile backsplash and granite counters. all bathrooms have custom vanities, custom tile shower and or tile bath surround. each bedroom has a private bath, one bedroom down and 2 bedrooms upstairs to include the primary bedroom. you will enjoy the 20x20 carolina room off the kitchen with lots of windows providing natural light to bring the sunshine inside. the family room has fireplace, built in cabinets and french doors that open to the screen porch and patio area overlooking an expansive private backyard retreat. the patio is accessible from both the screen porch and carolina room making it a great place to entertain family and friends. outdoors is a detached 22x25 equipment garage/ workshop metal building with roll up door and separate side entry. situated on approximately 1.2 acres. the entire property is beautifully landscaped in a park like setting and offers space to expand if desired. located in the town limits of hemingway, s.c. only an hour from the beaches, approx half hour from georgetown and approx 45 minutes from conway. contact us for additional information or to schedule a private showing of this truly exceptional home and property.
Property Type
ResidentialSubdivision
Not Within A SubdivisionCounty
WilliamsburgStyle
TraditionalAD ID
49790176
Sell a home like this and save $24,641 Find Out How
Property Details
-
Interior Features
Bathroom Information
- Full Baths: 3
Interior Features
- Fireplace,Workshop,BedroomOnMainLevel,StainlessSteelAppliances,SolidSurfaceCounters
Flooring Information
- Tile,Wood
Heating & Cooling
- Heating: Central,Electric
- Cooling: CentralAir
-
Exterior Features
Building Information
- Year Built: 1950
Exterior Features
- SprinklerIrrigation,Patio,Storage
-
Property / Lot Details
Lot Information
- Lot Description: CityLot,Rectangular,RectangularLot
Property Information
- Subdivision: Not within a Subdivision
-
Listing Information
Listing Price Information
- Original List Price: $419000
-
Virtual Tour, Parking, Multi-Unit Information & Homeowners Association
Parking Information
- Garage: 6
- Driveway,Boat,RvAccessParking
-
School, Utilities & Location Details
School Information
- Elementary School: Hemingway Elementary School
- Junior High School: Hemingway Middle School
- Senior High School: Hemingway High School
Utility Information
- CableAvailable,ElectricityAvailable,PhoneAvailable,SewerAvailable,WaterAvailable
Location Information
- Direction: From Georgetown take Hwy 701 north (North Frazier St). 5 Miles out of town turn left on to Choppee Rd (Hwy 261) Continue approx 20 miles. As you enter the Town of Hemingway the home will be on your right. (402 E. Broad St).
Statistics Bottom Ads 2

Sidebar Ads 1

Learn More about this Property
Sidebar Ads 2

Sidebar Ads 2

BuyOwner last updated this listing 06/13/2025 @ 08:36
- MLS: 2511251
- LISTING PROVIDED COURTESY OF: Bobby Jordan, RE/MAX Executive
- SOURCE: CCAR
is a Home, with 3 bedrooms which is recently sold, it has 2,531 sqft, 2,531 sized lot, and 0 parking. are nearby neighborhoods.


