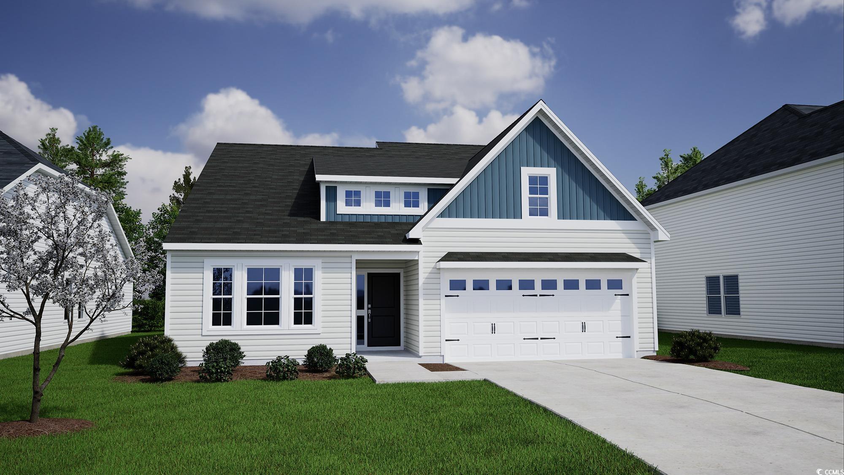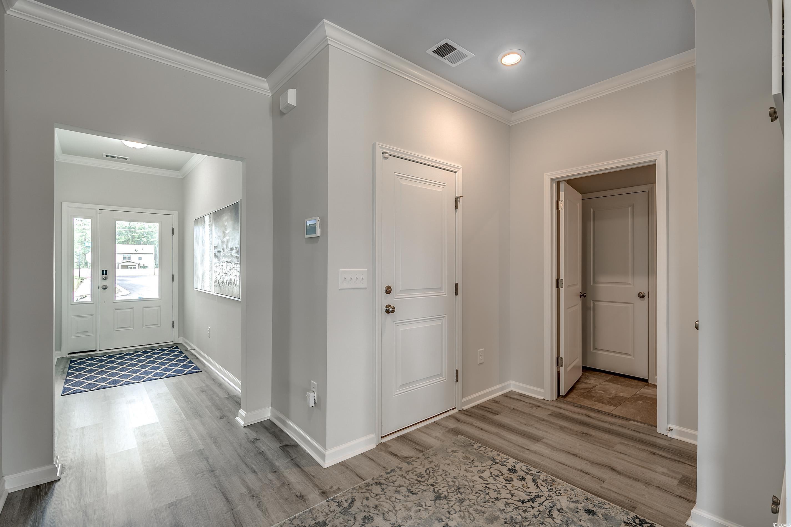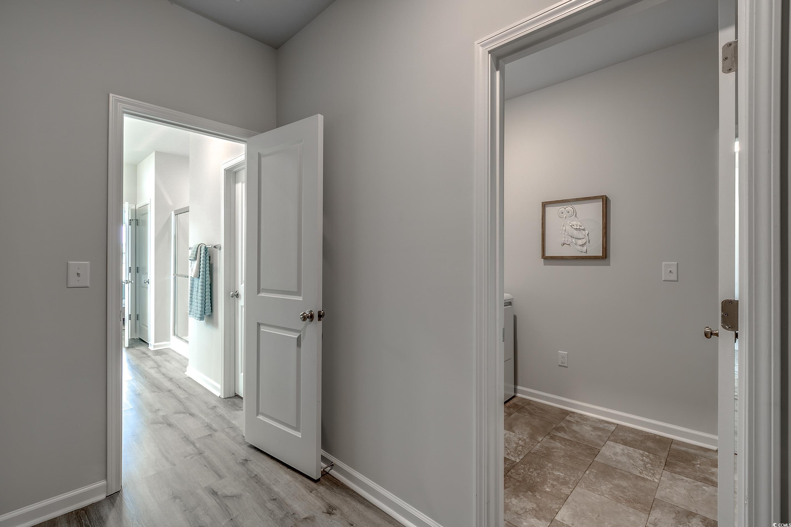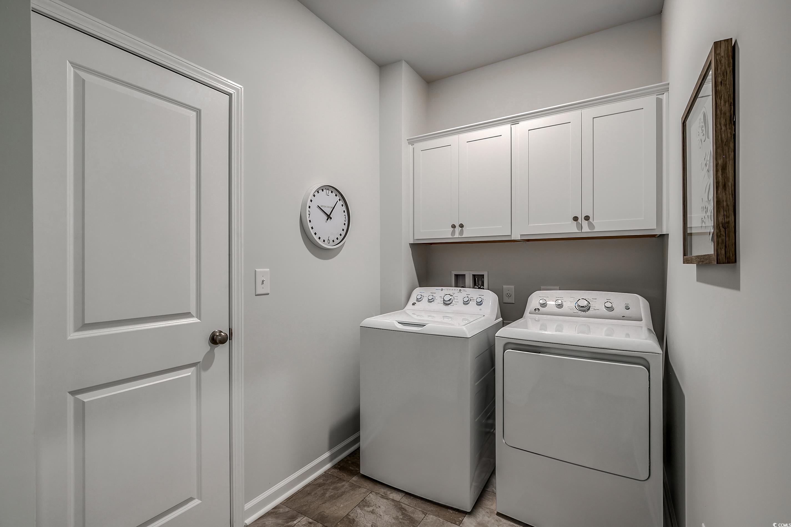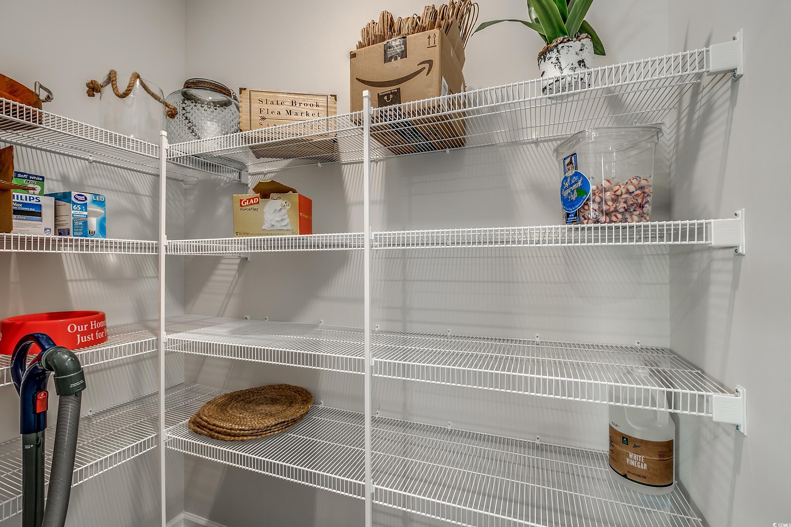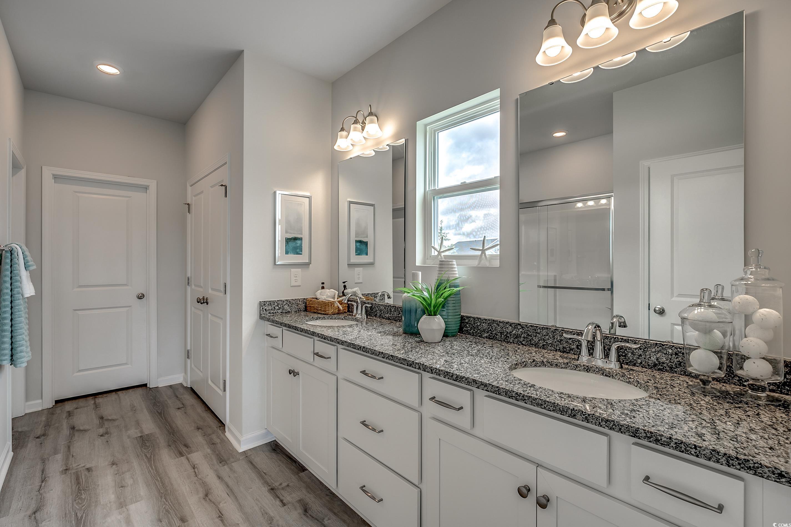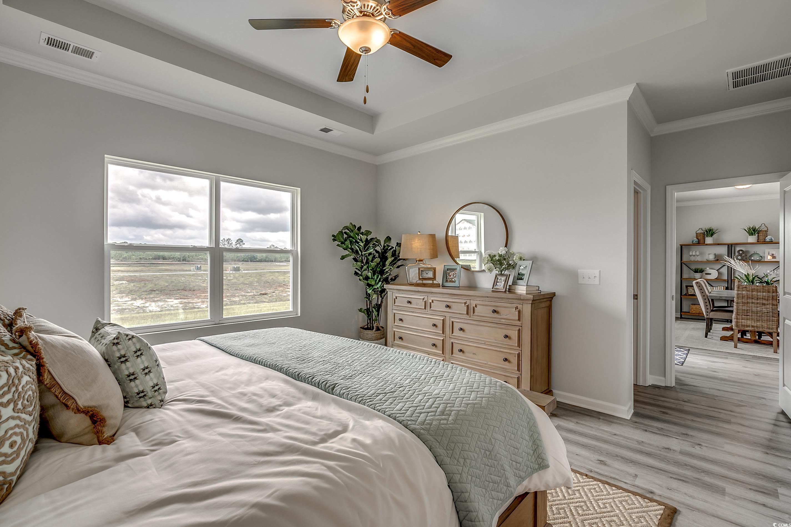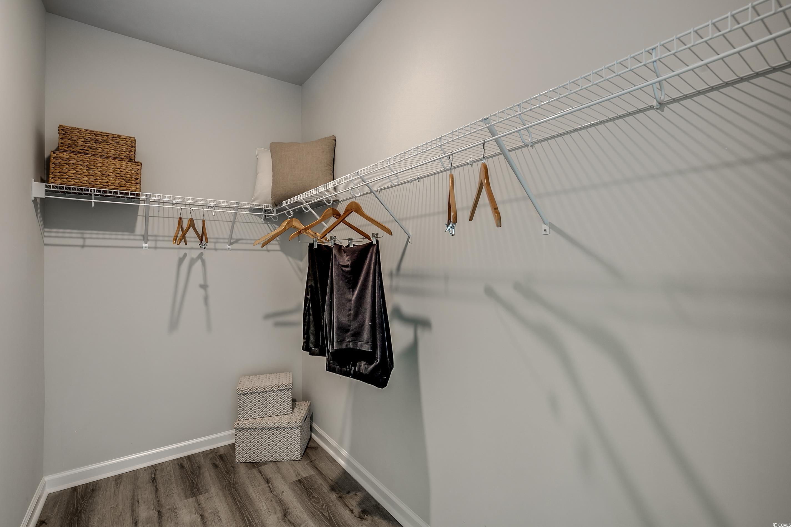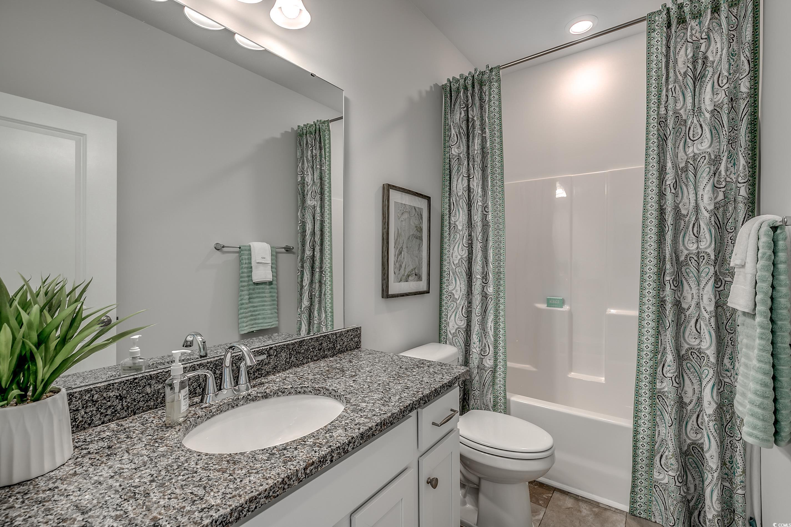Description
Welcome to the gwinnett – a spacious ranch-style home with a huge bonus guest suite upstairs. designed for effortless living! step into this thoughtfully crafted 5-bedroom, 3-bath home where comfort meets functionality. a spacious entryway greets you and leads to two well-appointed bedrooms with a shared full bath—perfect for family or guests. a fourth bedroom, located just off the garage entrance, offers the ideal space for a home office, hobby room, or cozy tv den. at the heart of the home, the open-concept kitchen shines with stainless steel appliances including gas stove, granite countertops, a walk-in pantry, and a large center island that seamlessly connects to the great room and dining area—perfect for entertaining or everyday gatherings. tucked away at the back of the home, the private primary suite offers a peaceful retreat with a large walk-in closet and spa-inspired en-suite bath featuring dual quartz vanities, a five foot walk-in shower with glass enclosure, and a separate water closet. upstairs is the fifth bedroom and/or game room with a large full bath. great for family, guests or just entertaining! enjoy your morning coffee or evening breeze from the rear covered porch, and appreciate added features like full yard irrigation, architectural shingles, and a garage door opener—all included! located in the inviting community of garden grove, you'll enjoy a relaxed lifestyle just 25 minutes from the beach and only 8 minutes from charming downtown conway, with its unique shops, local dining, and historic appeal. please note: photos are of a previously built gwinnett model for reference only.
Property Type
ResidentialSubdivision
Golf Colony At DeerfieldCounty
HorryStyle
RanchAD ID
50394277
Sell a home like this and save $21,035 Find Out How
Property Details
-
Interior Features
Bathroom Information
- Full Baths: 3
Interior Features
- SplitBedrooms,BedroomOnMainLevel,EntranceFoyer,StainlessSteelAppliances,SolidSurfaceCounters
Flooring Information
- LuxuryVinyl,LuxuryVinylPlank
Heating & Cooling
- Heating: Central
- Cooling: CentralAir
-
Exterior Features
Building Information
- Year Built: 2025
Exterior Features
- SprinklerIrrigation,Porch
-
Property / Lot Details
Lot Information
- Lot Description: OutsideCityLimits
Property Information
- Subdivision: Garden Grove
-
Listing Information
Listing Price Information
- Original List Price: $358900
-
Virtual Tour, Parking, Multi-Unit Information & Homeowners Association
Parking Information
- Garage: 4
- Attached,Garage,TwoCarGarage,GarageDoorOpener
Homeowners Association Information
- Included Fees: CommonAreas,Pools,Trash
- HOA: 98
-
School, Utilities & Location Details
School Information
- Elementary School: Homewood Elementary School
- Junior High School: Whittemore Park Middle School
- Senior High School: Conway High School
Utility Information
- CableAvailable,ElectricityAvailable,NaturalGasAvailable,SewerAvailable,UndergroundUtilities,WaterAvailable
Location Information
- Direction: From N Main St in Conway: turn left onto Oak St. Travel 2.8 miles, and turn right into Garden Grove. The community is so new, the address will not populate in your GPs. Plug in Four mile Rd. and Oak St. intersection in Conway for best results! Once here, you can't miss it.
Statistics Bottom Ads 2

Sidebar Ads 1

Learn More about this Property
Sidebar Ads 2

Sidebar Ads 2

BuyOwner last updated this listing 07/26/2025 @ 08:35
- MLS: 2516963
- LISTING PROVIDED COURTESY OF: Mark Lamonaca, CPG Inc. dba Mungo Homes
- SOURCE: CCAR
is a Home, with 5 bedrooms which is for sale, it has 2,274 sqft, 2,274 sized lot, and 2 parking. are nearby neighborhoods.


