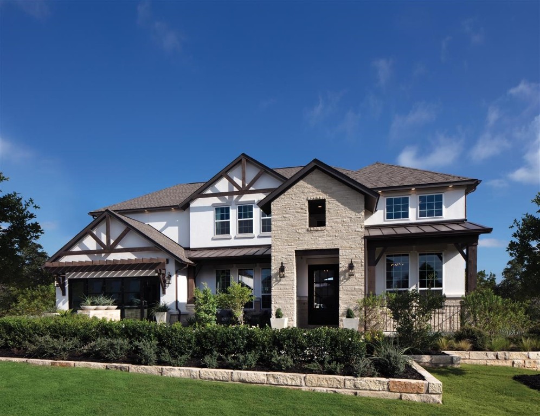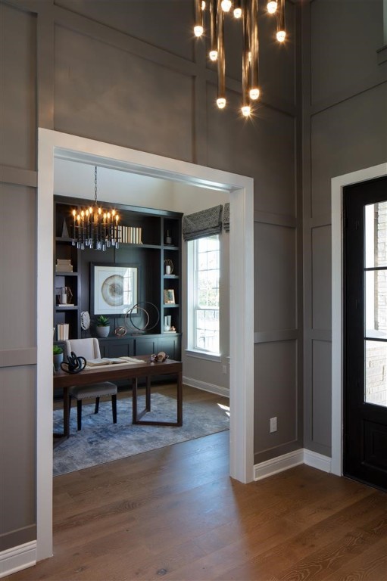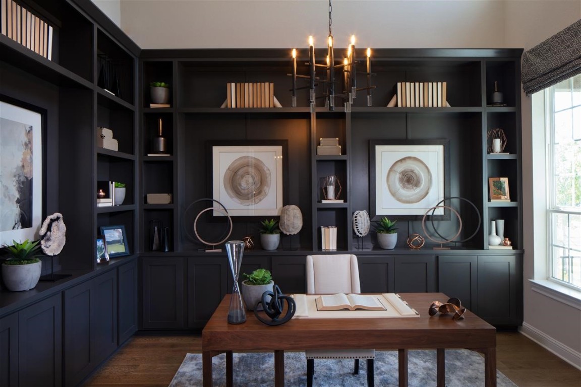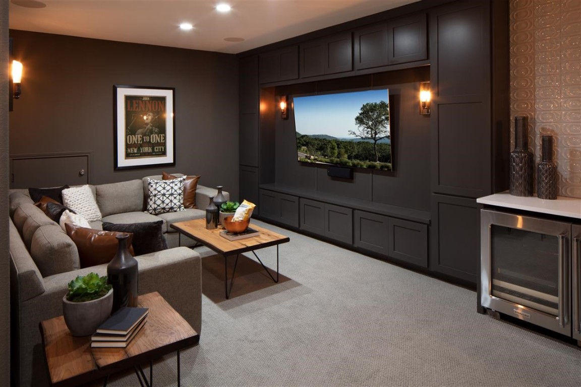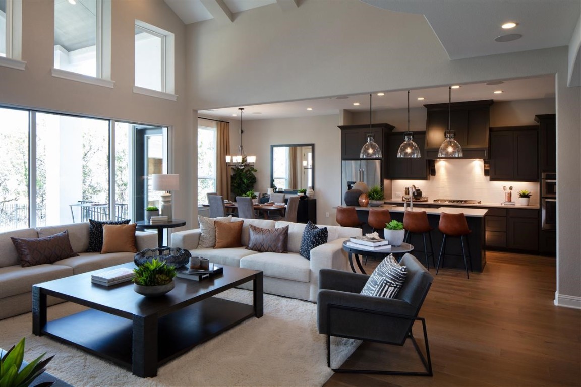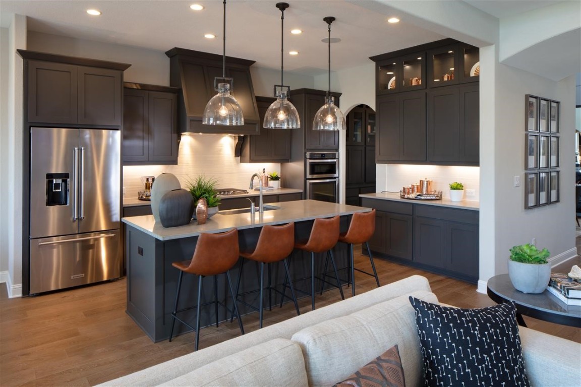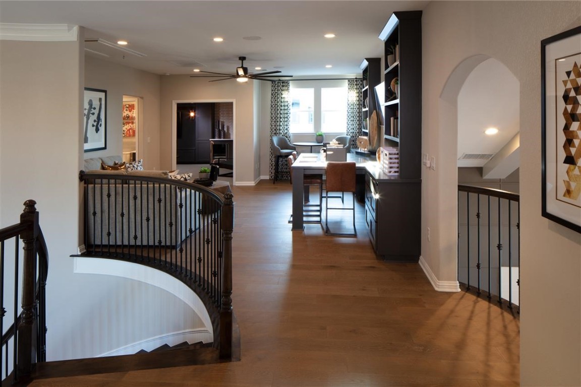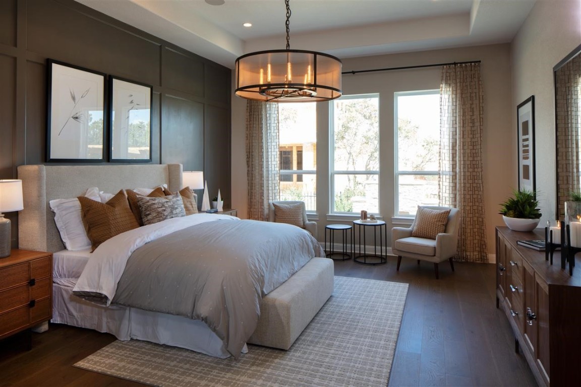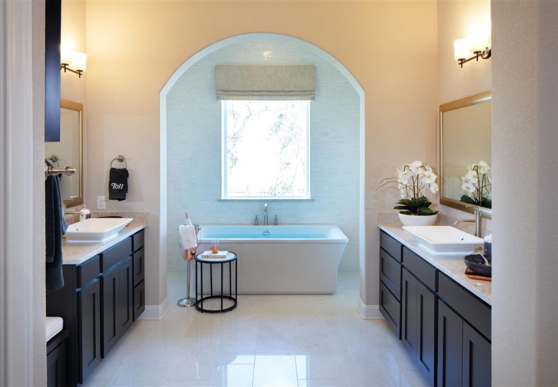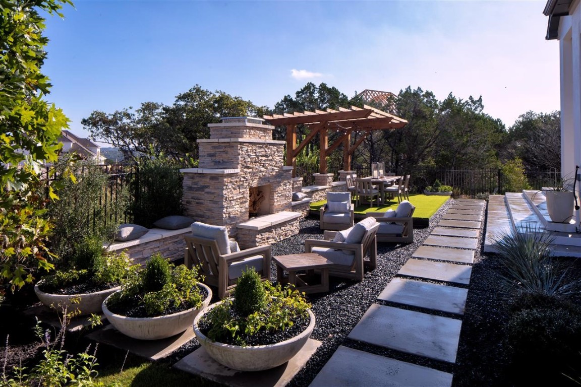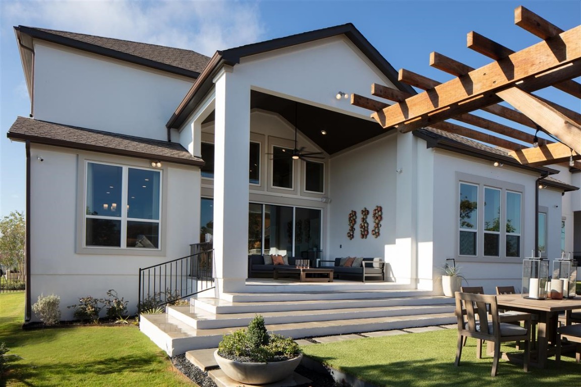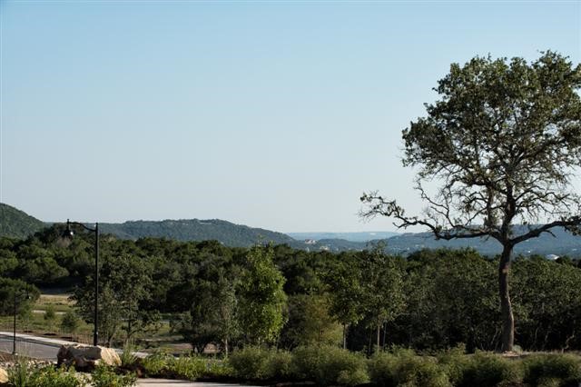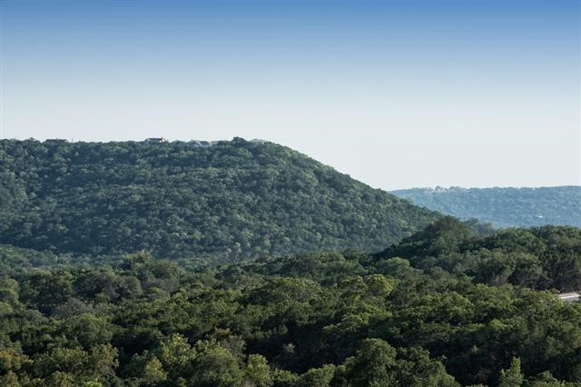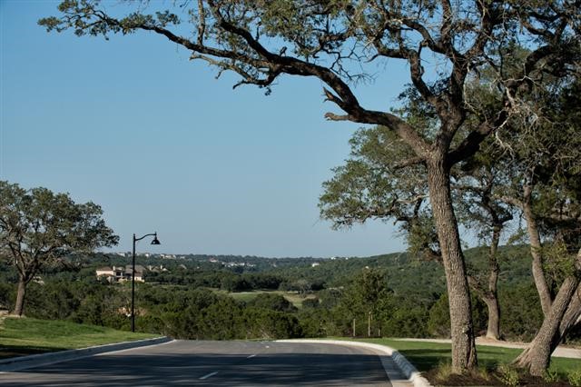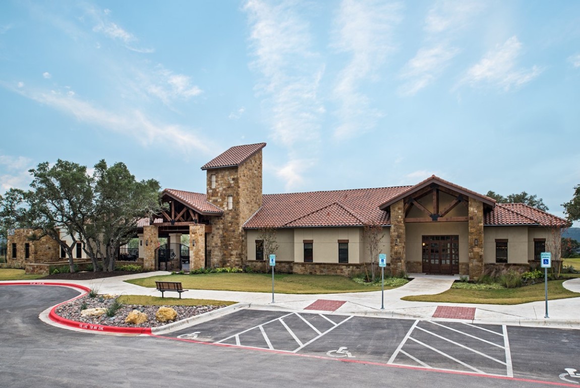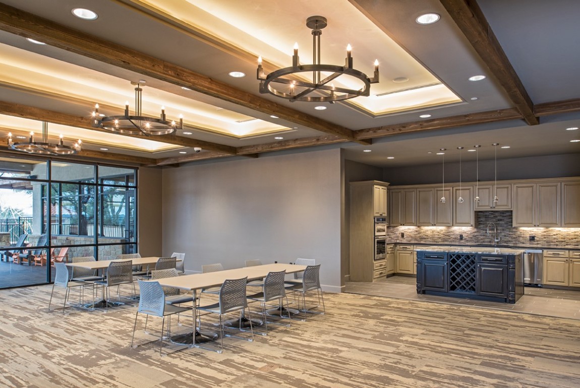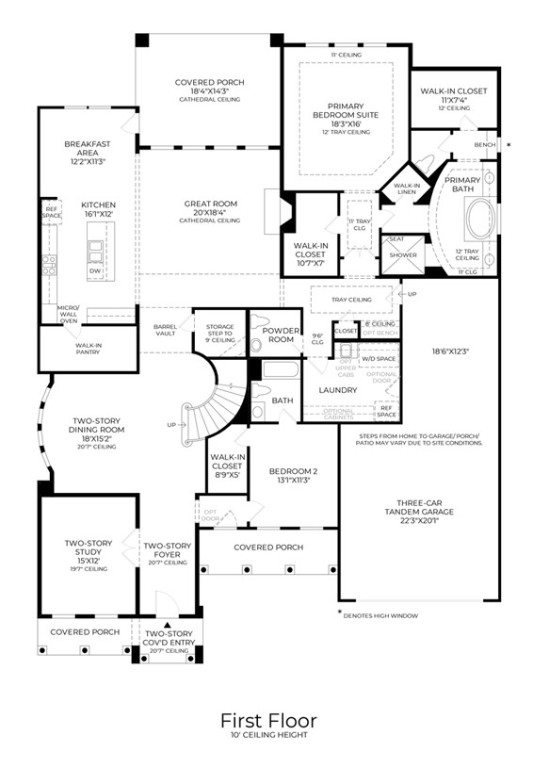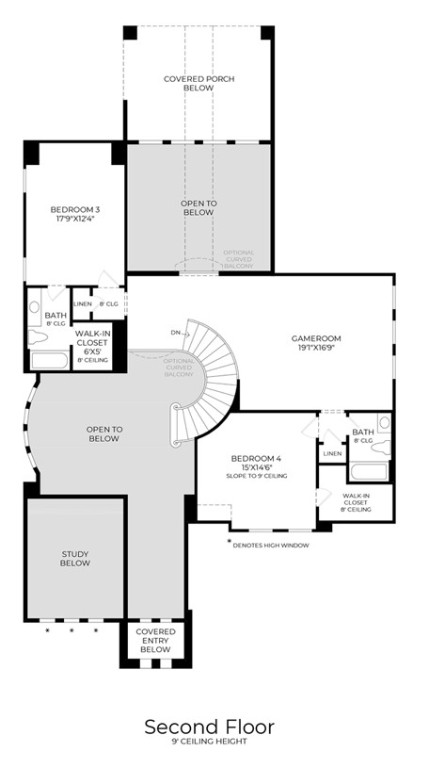Description
Mls# 1479500 - built by toll brothers, inc. - ready now! ~ the artisan hill country is a stately model home featuring a covered front porch entry into an impressive foyer with soaring ceilings and formal dining room. this model home features a secluded office is ideal for managing family schedules and has front yard views. a spacious great room with fireplace is open the well-appointed kitchen with island, breakfast area, ample cabinet and counter space and a generous walk-in pantry. the expanded covered patio is perfect for enjoying outdoor time. the primary bedroom suite is enhanced with a tray ceiling, dual walk-in closets, a walk-in linen closet, dual vanities separated by a relaxing tub, and a separate shower. upstairs you are greeted with a spacious loft area and attached media room, and generously sized secondary bedrooms and two full baths. completely furnished, this home comes with all the professionally selected furnishings and décor throughout. the only thing missing is you.
Property Type
ResidentialSubdivision
TravissoCounty
TravisStyle
ResidentialAD ID
44819390
Sell a home like this and save $89,441 Find Out How
Property Details
-
Interior Features
Bedroom Information
- Total Bedrooms : 4
Bathroom Information
- Total Baths: 5
- Full Baths: 4
- Half Baths: 1
Water/Sewer
- Water Source : Public,Municipal Utility District
- Sewer : Municipal Utility District
Room Information
- 4500
- Total Rooms: 4
Interior Features
- Roof : Composition
- Exterior Property Features : Private Yard
- Interior Features: Breakfast Bar,High Ceilings,Kitchen Island,Open Floorplan,Pantry,Walk-In Closet(s),High Speed Internet
- Property Appliances: Built-In Gas Oven,Built-In Gas Range,Dishwasher,ENERGY STAR Qualified Appliances,Disposal,Microwave,Plumbed For Ice Maker,Stainless Steel Appliance(s)
- No. of Fireplace: 1
- Fireplace: Gas
-
Exterior Features
Building Information
- Year Built: 2023
- Construction: Attic/Crawl Hatchway(s) Insulated,Stucco
- Roof: Composition
Exterior Features
- Private Yard
-
Property / Lot Details
Lot Information
- Lot Dimensions: Front Yard
Property Information
- SQ ft: 4,500
- Subdivision: Travisso
-
Listing Information
Listing Price Information
- Original List Price: $1,499,000
-
Taxes / Assessments
Tax Information
- Parcel Number: 05085311190000
-
Virtual Tour, Parking, Multi-Unit Information & Homeowners Association
Parking Information
- Garage: 3
Homeowners Association Information
- HOA : 420
-
School, Utilities & Location Details
School Information
- Elementary School: CC Mason
- Middle/Junior High School: Running Brushy
- Senior High School: Leander High
Statistics Bottom Ads 2

Sidebar Ads 1

Learn More about this Property
Sidebar Ads 2

Sidebar Ads 2

The information being provided by ACTRIS is for the consumer's personal, non-commercial use and may not be used for any purpose other than to identify prospective properties consumer may be interested in purchasing. Any information relating to real estate for sale referenced on this web site comes from the Internet Data Exchange (IDX) program of the ACTRIS. Real estate listings held by brokerage firms other than this site owner are marked with the IDX/MLS logo. Information deemed reliable but is not guaranteed accurate by ACTRIS.
BuyOwner last updated this listing 04/29/2024 @ 09:04
- MLS: 1479500
- LISTING PROVIDED COURTESY OF: ,
- SOURCE: ACTRIS
Buyer Agency Compensation: 3%
Offer of compensation is made only to participants of the MLS where the listing is filed.
is a Home, with 4 bedrooms which is recently sold, it has 4,500 sqft, 0 sized lot, and 3 parking. A comparable Home, has bedrooms and baths, it was built in and is located at and for sale by its owner at . This home is located in the city of Leander , in zip code 78641, this Travis County Home , it is in the Travisso Subdivision, and are nearby neighborhoods.


