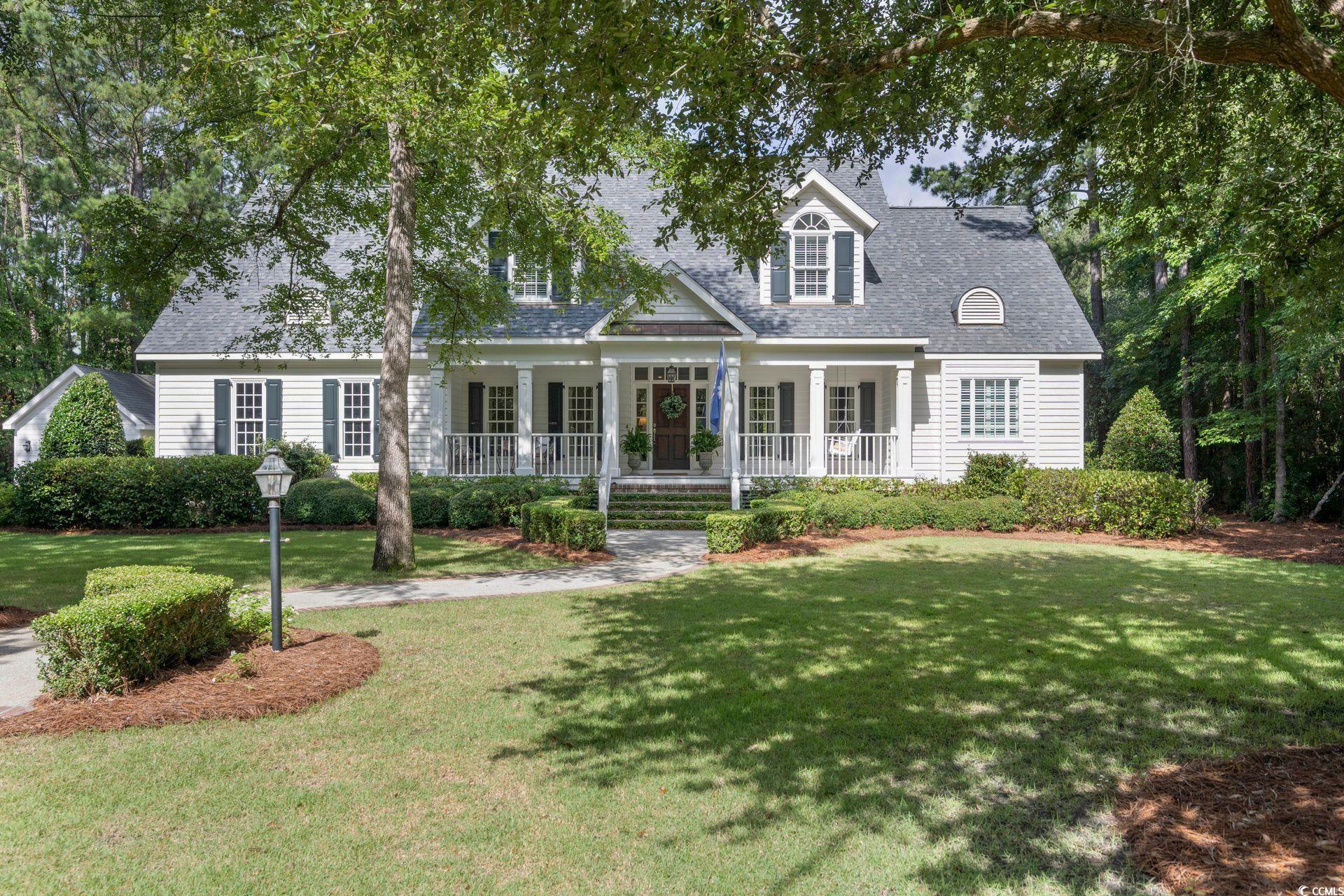Description
Nestled in the prestigious prince george community, this lakeside haven epitomizes luxury and meticulous craftsmanship, offering a seamless blend of comfort, convenience, and natural beauty. set on a sprawling estate lot with mature trees, the main level boasts an open-concept layout adorned with rich hardwood floors and custom finishes. the gourmet kitchen features ample bar and counter seating, dedicated wine storage, a butler’s pantry, and opens into a cozy den with a wood-burning fireplace. a separate dining area further enhances the space. the primary suite, located on the main level, is highlighted by a cathedral ceiling and a luxurious travertine ensuite bathroom. complementing the main level are a second den with a gas fireplace, a library or office space, and a unique dining room adorned with antique mirrors by a local artist. upstairs, you’ll find three additional bedrooms, two bathrooms, and a versatile recreation room that can be transformed into a guest room, workout space, or playroom. additional features include a walk-in attic and bonus storage or office space adjacent to one of the bedrooms. outdoors, the rear covered porch offers breathtaking lake views, a spacious seating area in front of a masonry fireplace, and a vaulted ceiling accentuating the property’s mature oaks. an adjacent dining area and brick tabby patio, complete with a fire pit, create the perfect atmosphere for gatherings under the oaks. this custom masterpiece presents a rare opportunity to enjoy lakeside living in prince george at its finest. a one-of-a-kind offering that combines elegance, functionality, and the serenity of nature.
Property Type
ResidentialSubdivision
Prince George OceanCounty
GeorgetownStyle
ResidentialAD ID
49857415
Sell a home like this and save $125,501 Find Out How
Property Details
-
Interior Features
Bathroom Information
- Full Baths: 3
- Half Baths: 1
Interior Features
- Fireplace,BreakfastBar,BedroomOnMainLevel,BreakfastArea,KitchenIsland,StainlessSteelAppliances,SolidSurfaceCounters,Workshop
Flooring Information
- Carpet,Tile,Wood
Heating & Cooling
- Heating: Central,Propane
- Cooling: CentralAir
-
Exterior Features
Building Information
- Year Built: 2000
Exterior Features
- SprinklerIrrigation,Porch,Storage
-
Property / Lot Details
Lot Information
- Lot Description: OneOrMoreAcres,LakeFront,PondOnLot,Rectangular,RectangularLot
Property Information
- Subdivision: Prince George Ocean
-
Listing Information
Listing Price Information
- Original List Price: $2100000
-
Virtual Tour, Parking, Multi-Unit Information & Homeowners Association
Virtual Tour
Parking Information
- Garage: 5
- Attached,TwoCarGarage,Garage,GolfCartGarage,GarageDoorOpener
Homeowners Association Information
- Included Fees: AssociationManagement,CommonAreas,Security
- HOA: 503
-
School, Utilities & Location Details
School Information
- Elementary School: Waccamaw Elementary School
- Junior High School: Waccamaw Middle School
- Senior High School: Waccamaw High School
Utility Information
- ElectricityAvailable,SewerAvailable,UndergroundUtilities,WaterAvailable
Location Information
- Direction: Hwy 17 north between DeBordieu and Pawleys Island
Statistics Bottom Ads 2

Sidebar Ads 1

Learn More about this Property
Sidebar Ads 2

Sidebar Ads 2

BuyOwner last updated this listing 06/09/2025 @ 22:43
- MLS: 2509004
- LISTING PROVIDED COURTESY OF: Donald Avant, Peace Sotheby's Intl Realty PI
- SOURCE: CCAR
is a Home, with 4 bedrooms which is for sale, it has 4,000 sqft, 4,000 sized lot, and 2 parking. are nearby neighborhoods.



