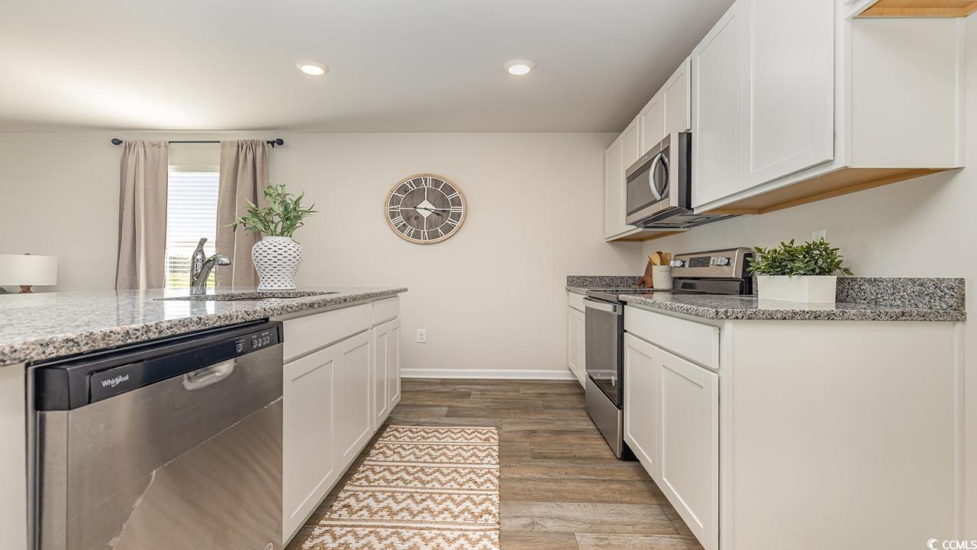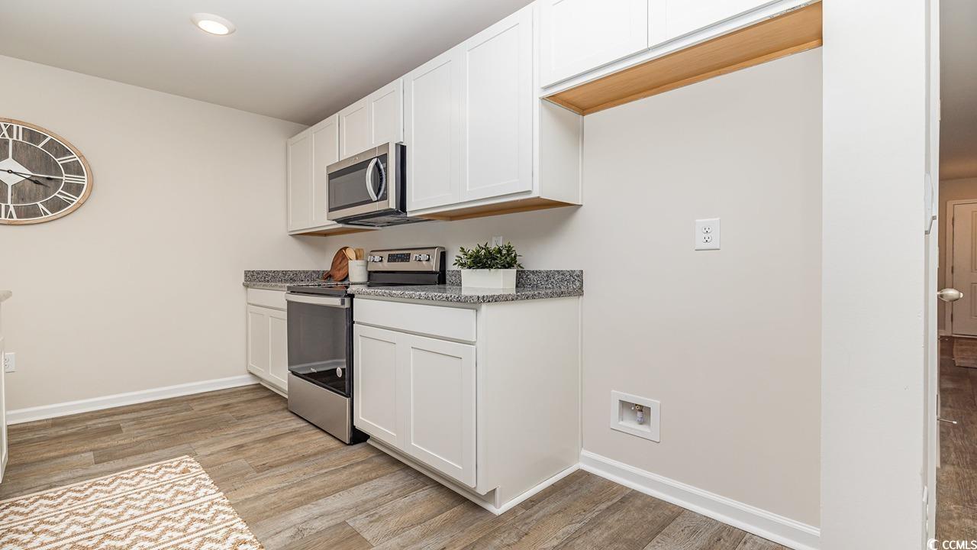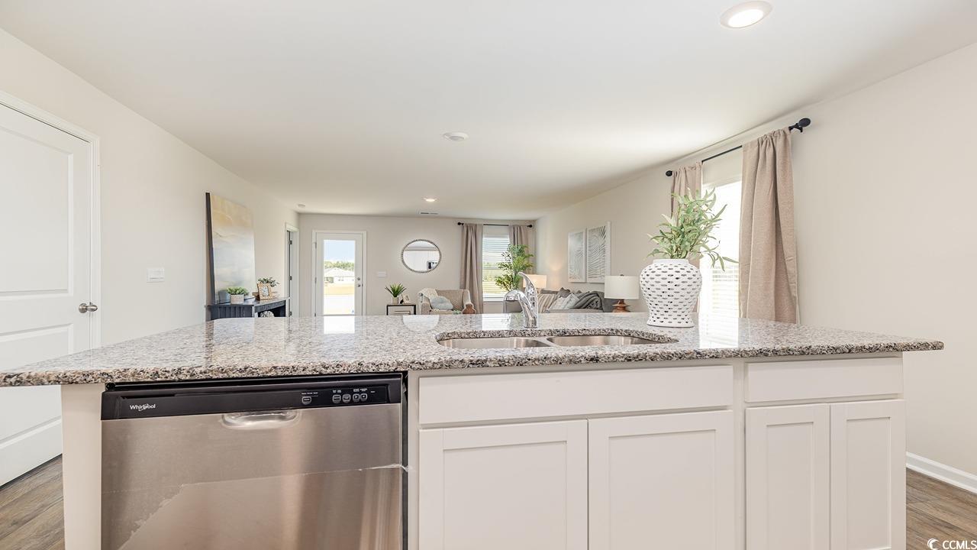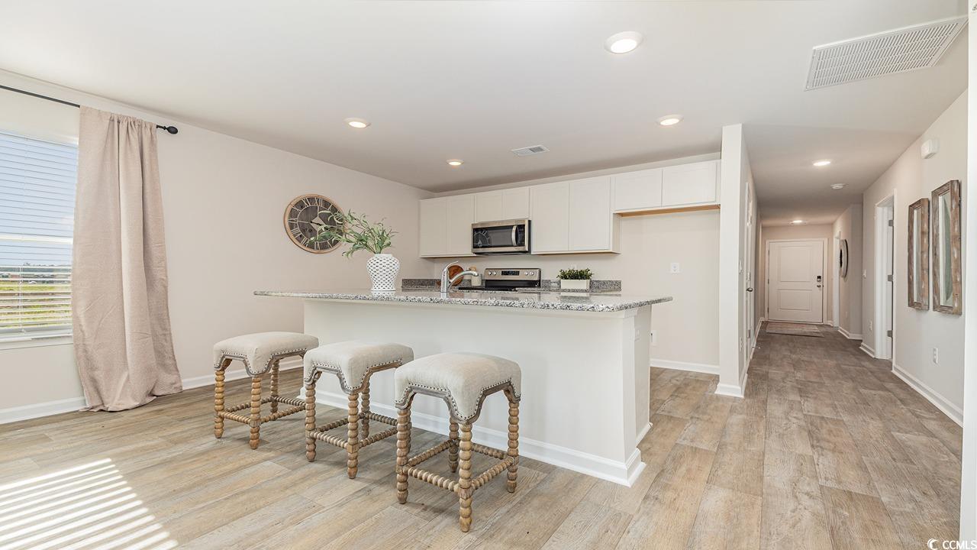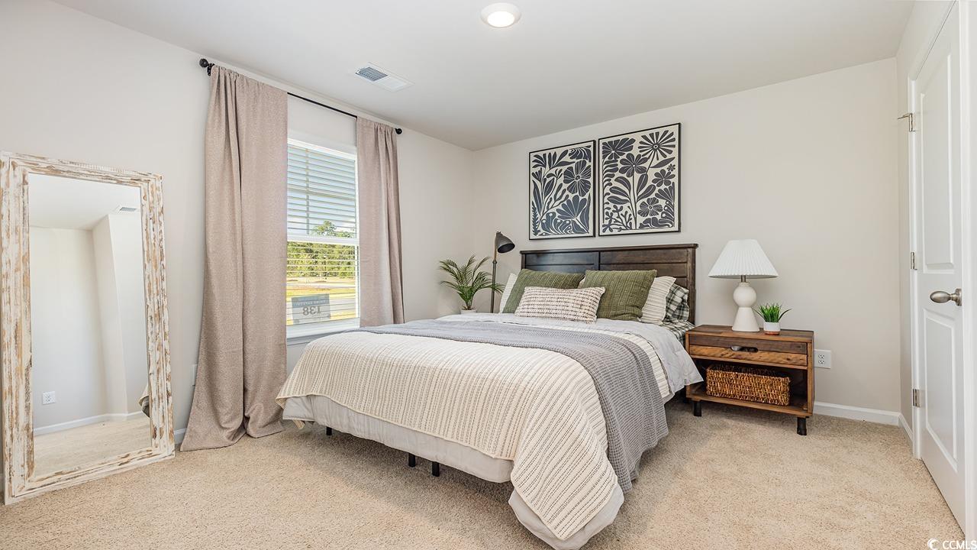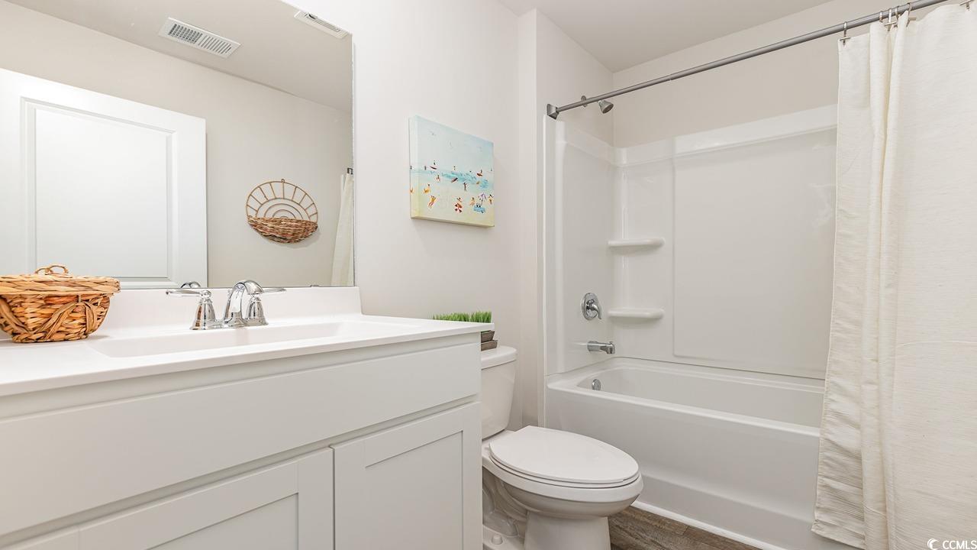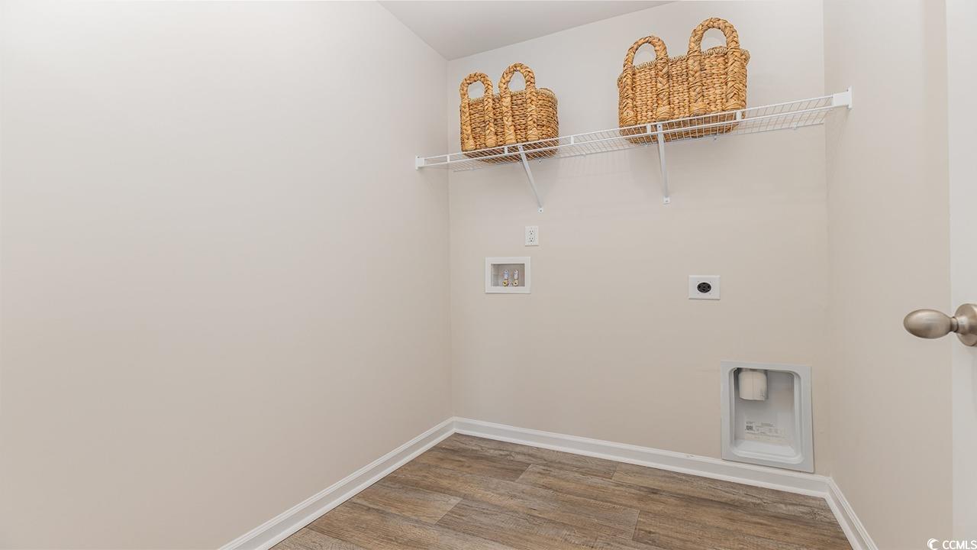Description
The devon plan is a one level home perfect for any stage of life. the open concept kitchen, living, and dining area are great for connecting with family and friends! the kitchen features all stainless steel whirlpool appliances including the refrigerator, granite countertops, a pantry closet and a kitchen island with a breakfast bar. the split bedroom floorplan creates a private master suite with a walk-in closet and spacious bathroom offering a 5' shower. blinds will be included throughout the house on all standard sized windows. 1 car garage with garage door opener. it gets better- this is america's smart home. control the thermostat, front door light and lock, and video doorbell from your smartphone or with voice commands to alexa. *photos are of a similar devon home. (home and community information, including pricing, included features, terms, availability and amenities, are subject to change prior to sale at any time without notice or obligation. square footages are approximate. pictures, photographs, colors, features, and sizes are for illustration purposes only and will vary from the homes as built. equal housing opportunity builder.)
Property Type
ResidentialSubdivision
Wildwood VillageCounty
BrunswickStyle
RanchAD ID
49856704
Sell a home like this and save $15,640 Find Out How
Property Details
-
Interior Features
Bathroom Information
- Full Baths: 2
Interior Features
- Attic,PullDownAtticStairs,PermanentAtticStairs,SplitBedrooms,BreakfastBar,BedroomOnMainLevel,EntranceFoyer,KitchenIsland,StainlessSteelAppliances
Flooring Information
- Carpet,Vinyl
Heating & Cooling
- Heating: Central,Electric,ForcedAir
- Cooling: CentralAir
-
Exterior Features
Building Information
- Year Built: 2025
-
Property / Lot Details
Lot Information
- Lot Description: CityLot
Property Information
- Subdivision: Wildwood Village
-
Listing Information
Listing Price Information
- Original List Price: $268990
-
Virtual Tour, Parking, Multi-Unit Information & Homeowners Association
Parking Information
- Garage: 2
- Attached,Garage,OneSpace,GarageDoorOpener
Homeowners Association Information
- HOA: 48
-
School, Utilities & Location Details
School Information
- Elementary School: Union Primary School
- Junior High School: Shallotte Middle School
- Senior High School: West Brunswick High School
Utility Information
- CableAvailable,ElectricityAvailable,PhoneAvailable,SewerAvailable,WaterAvailable
Location Information
- Direction: From Hwy 17 heading north: Turn left at the traffic light (by Ashley Home Store) onto Old Shalotte Rd. NW. Take an immediate right onto Wildwood St. NW and the sales center will be on your right.
Statistics Bottom Ads 2

Sidebar Ads 1

Learn More about this Property
Sidebar Ads 2

Sidebar Ads 2

BuyOwner last updated this listing 06/06/2025 @ 08:08
- MLS: 2508961
- LISTING PROVIDED COURTESY OF: Renee Brown, DR Horton
- SOURCE: CCAR
is a Home, with 3 bedrooms which is for sale, it has 1,281 sqft, 1,281 sized lot, and 1 parking. are nearby neighborhoods.





