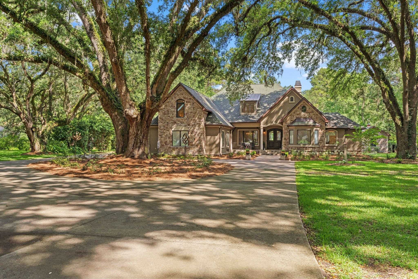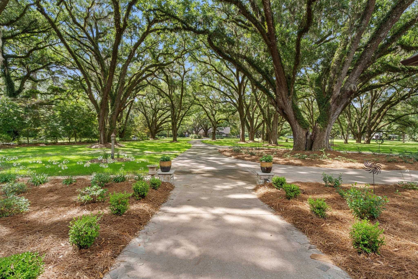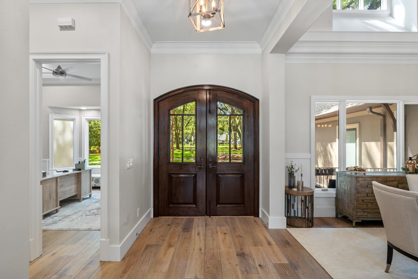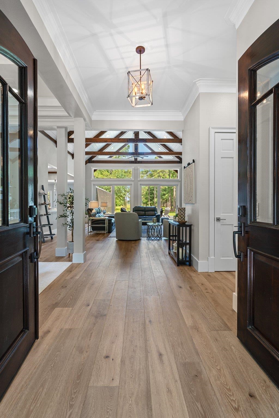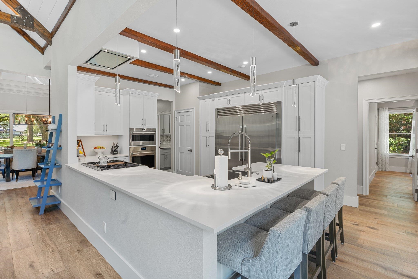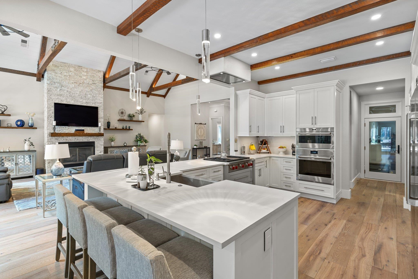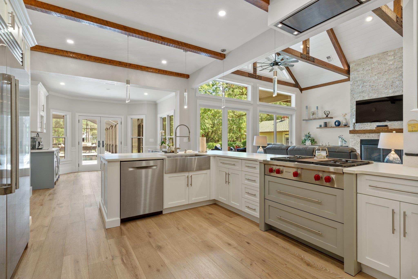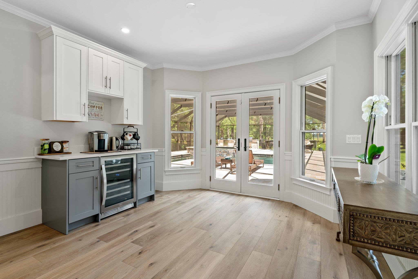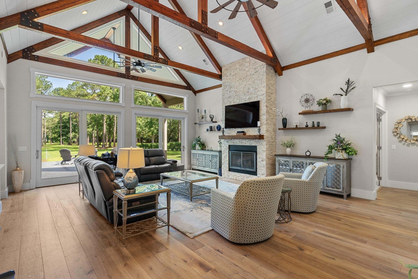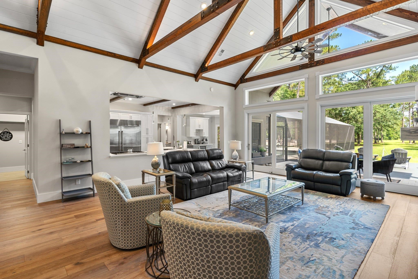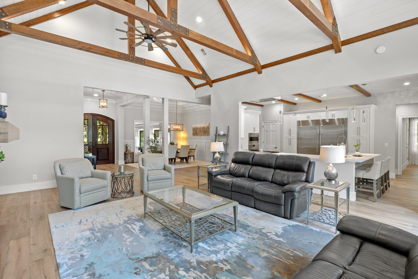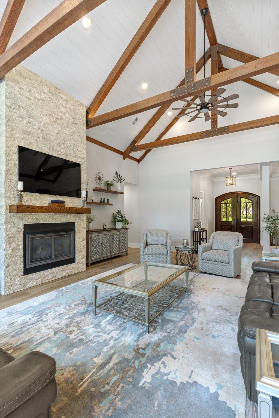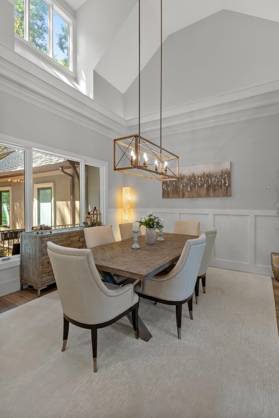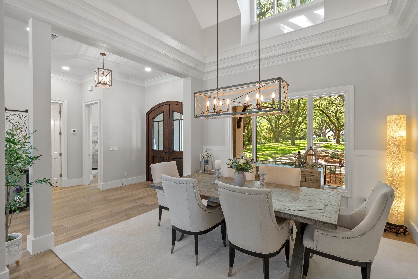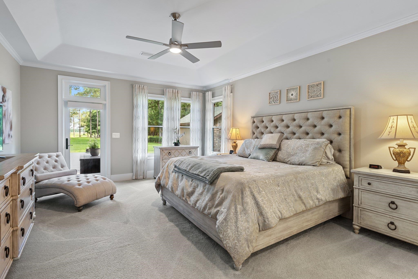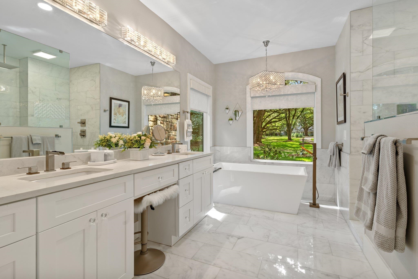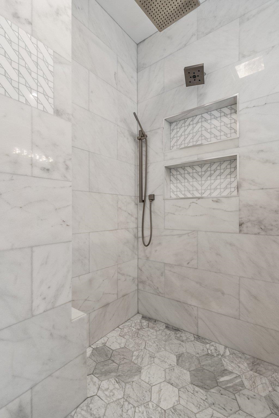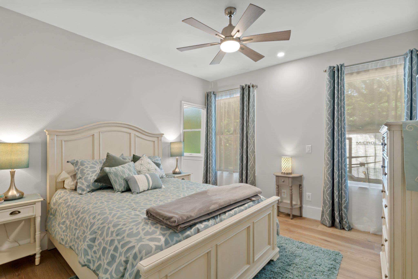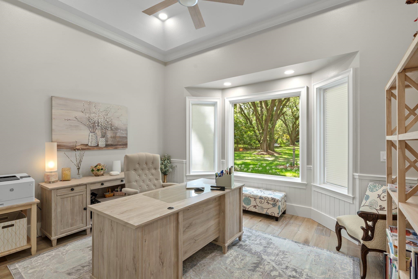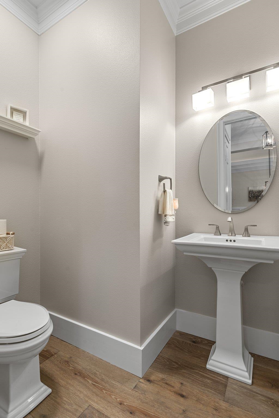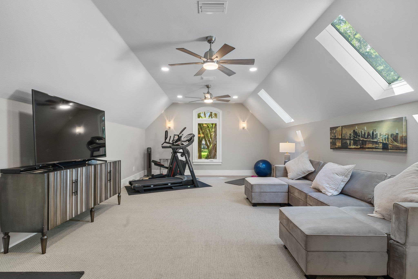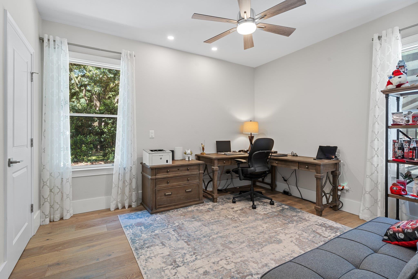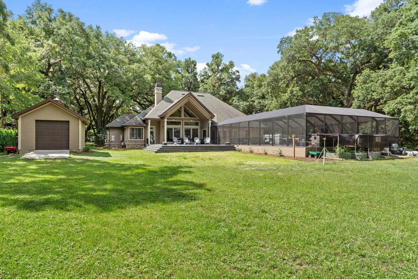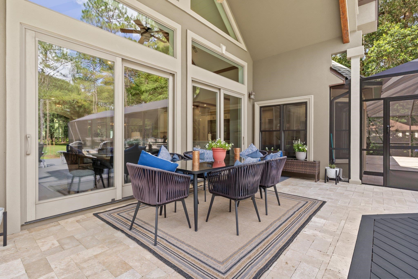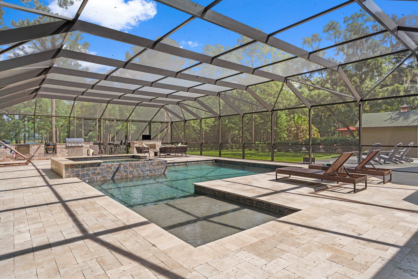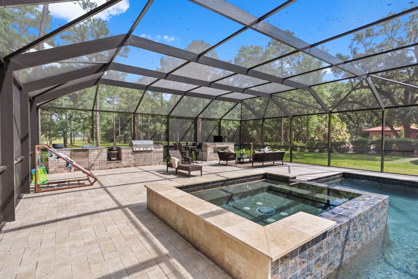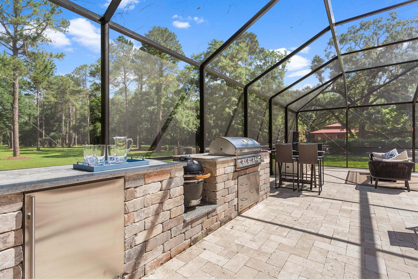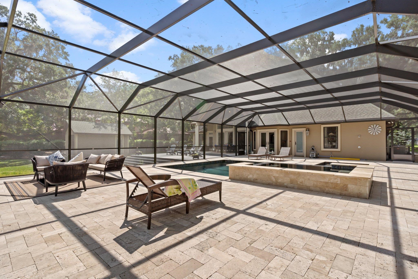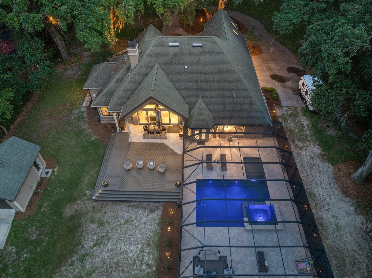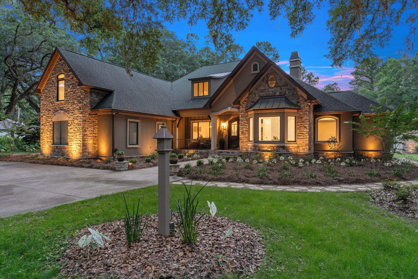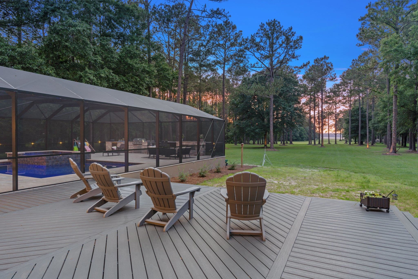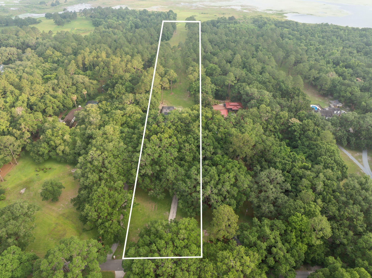Description
Lakefront luxury on over 6 acres | impeccably renovated estate with pool, workshop & breathtaking views. an oak-lined driveway sets the tone for this extraordinary lakefront estate, where timeless craftsmanship meets modern luxury. nestled on over 6 private acres, this exceptional property has been extensively renovated between 2022 and 2025—offering peace of mind, style, and function at every turn. step inside the dramatic foyer to soaring vaulted ceilings, exposed wood beams, and a wall of windows framing sweeping lake views. custom millwork graces every room—from elegant trim and molding to finely crafted doors and built-in cabinetry. the living space flows effortlessly into the updated kitchen, featuring granite countertops, custom cabinetry, and top-of-the-line appliances. a second dining area creates a seamless gathering space perfect for entertaining. the expansive primary suite is a serene retreat with lake views, a large walk-in closet, and a spa-inspired bathroom with a soaking tub, oversized walk-in shower, and double vanity. guest bedrooms offer en-suite privacy, and a spacious three-car garage provides ample room for vehicles and storage. additional features include: fully replaced interior finishes: flooring, cabinetry, countertops, tilework, lighting, fireplace, appliances (2022). two new a/c units (2024), tankless water heaters (2023), water softener, and updated septic alarm (2021). outdoor upgrades: new pool (2022), new pool cage, outdoor fireplace and grill, and a trex deck (2025). new windows, gutters with leaf guards, and landscape lighting. a detached workshop offers even more flexibility for hobbies or storage. perfectly located with convenient access to bannerman crossing, orchard pond parkway, restaurants, shopping, parks, midtown, and downtown tallahassee—this one-of-a-kind property offers the best of luxury living with unmatched privacy and charm.
Property Type
ResidentialSubdivision
Sonterra West Sec 8cCounty
LeonStyle
Craftsman,TwoStoryAD ID
49957242
Sell a home like this and save $71,201 Find Out How
Property Details
-
Interior Features
Bathroom Information
- Total Baths: 5
- Full Baths: 4
- Half Baths: 1
Interior Features
- TrayCeilings,HighCeilings,VaultedCeilings,EntranceFoyer,PrimaryDownstairs,Pantry,WalkInClosets
Flooring Information
- Hardwood,Tile
Heating & Cooling
- Heating: Central,Electric,Wood
- Cooling: CentralAir,CeilingFans,Electric
-
Exterior Features
Building Information
- Year Built: 2003
-
Property / Lot Details
Lot Information
- Lot Dimensions: 157x1835x152x1870
Property Information
- Subdivision: LAKE VIEW ACRES UNRECORDED
-
Listing Information
Listing Price Information
- Original List Price: $1195000
-
Taxes / Assessments
Tax Information
- Annual Tax: $9380
-
Virtual Tour, Parking, Multi-Unit Information & Homeowners Association
Parking Information
- ThreeCarGarage,ThreeOrMoreSpaces
Homeowners Association Information
- Included Fees: CommonAreas,RoadMaintenance,StreetLights
- HOA: 25
-
School, Utilities & Location Details
School Information
- Elementary School: CANOPY OAKS
- Junior High School: RAA
- Senior High School: GODBY
Location Information
- Direction: Head north on Monroe, Right onto Clara kee Blvd, right onto Mccloud, right onto William James Way
Statistics Bottom Ads 2

Sidebar Ads 1

Learn More about this Property
Sidebar Ads 2

Sidebar Ads 2

BuyOwner last updated this listing 07/12/2025 @ 05:12
- MLS: 386218
- LISTING PROVIDED COURTESY OF: Jamie Yarbrough, The Naumann Group Real Estate
- SOURCE: TBRMLS
is a Home, with 4 bedrooms which is recently sold, it has 3,422 sqft, 3,422 sized lot, and 3 parking. are nearby neighborhoods.



