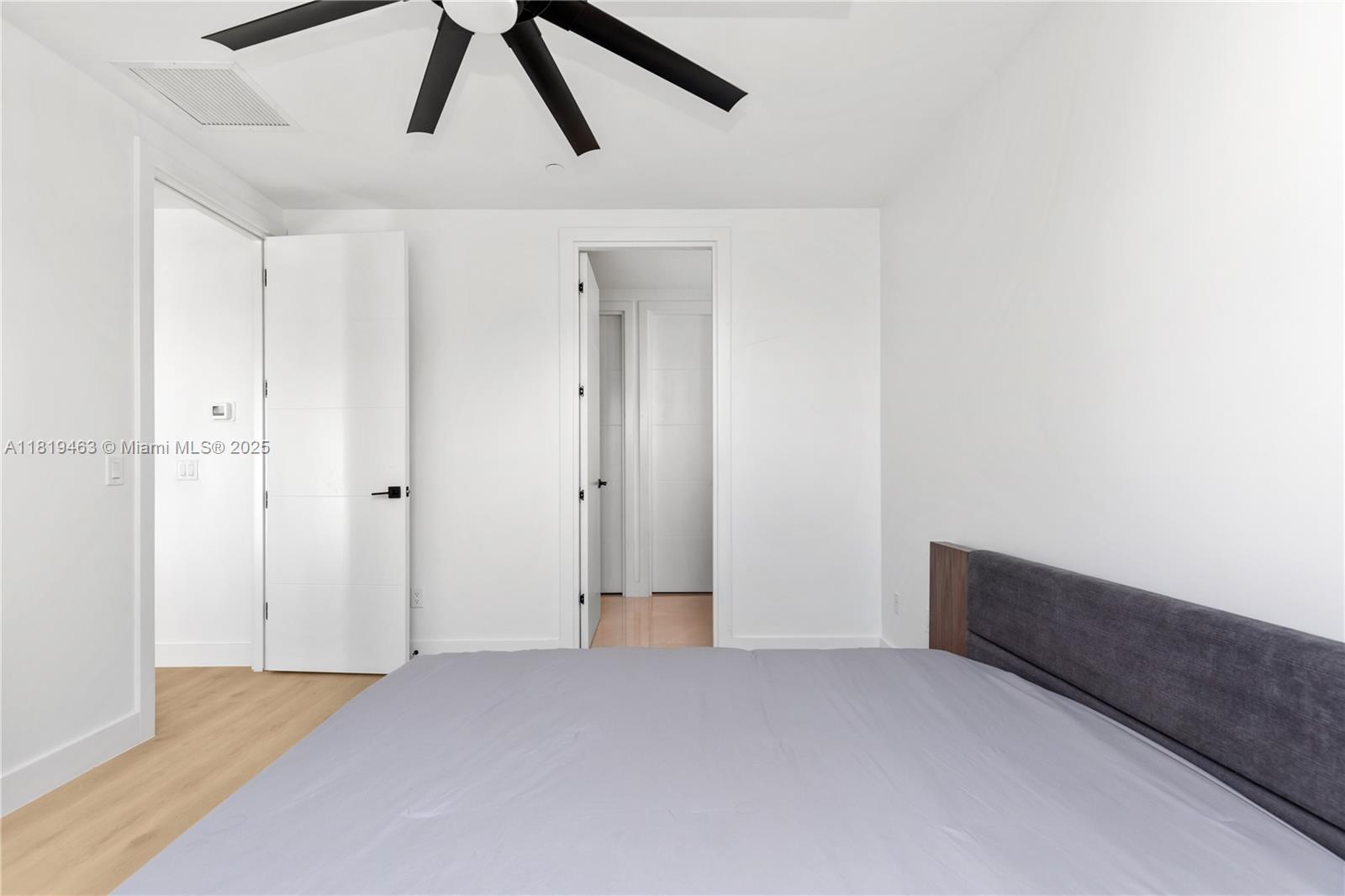Description
Step into modern luxury in this stunning tri-level home, built in 2023 and located in the highly sought-after poinciana park, just minutes from las olas, downtown fort lauderdale, beaches, fine dining, shopping, and major highways. this spacious 3-bedroom, 3.5-bath residence offers the perfect blend of style, comfort, and functionality. featuring a first-floor guest suite, gourmet kitchen with quartz countertops, elegant tile throughout, and sleek designer lighting. each bedroom has a private en-suite bath, and the primary suite boasts double sinks and oversized custom closets. enjoy natural light, a private balcony, and a 2-car garage, luxury living at its finest.
Property Type
ResidentialSubdivision
Croissant ParkCounty
BrowardStyle
OneStoryAD ID
50194802
Sell a home like this and save $43,296 Find Out How
Property Details
-
Interior Features
Bathroom Information
- Total Baths: 4
- Full Baths: 3
- Half Baths: 1
Interior Features
- BedroomOnMainLevel,BreakfastArea,DiningArea,SeparateFormalDiningRoom,DualSinks,FirstFloorEntry,HighCeilings,LivingDiningRoom,Pantry,SittingAreaInPrimary,SplitBedrooms,WalkInClosets
- Roof: Flat,Tile
Roofing Information
- Flat,Tile
Flooring Information
- CeramicTile
Heating & Cooling
- Heating: Central
- Cooling: AtticFan,CentralAir
-
Exterior Features
Building Information
- Year Built: 2023
Exterior Features
- Balcony,SecurityHighImpactDoors
-
Property / Lot Details
Lot Information
- Lot Description: LessThanQuarterAcre
- Main Square Feet: 903
Property Information
- Subdivision: CROISSANT PARK
-
Listing Information
Listing Price Information
- Original List Price: $729921
-
Taxes / Assessments
Tax Information
- Annual Tax: $11555
-
Virtual Tour, Parking, Multi-Unit Information & Homeowners Association
Parking Information
- AttachedCarport,Attached,Garage,Guest,Other,OnStreet
Homeowners Association Information
- Included Fees: MaintenanceStructure
- HOA: 374
-
School, Utilities & Location Details
School Information
- Elementary School: Croissant Park
- Junior High School: New River
- Senior High School: Stranahan
Utility Information
- CableAvailable
Location Information
- Direction: From I-95, take exit 27 towards Downtown. Keep right, heading toward the Amtrak Station. Turn right onto SW 7th Ave, then bear left onto SW 4th Ave. Turn left onto SW 12th St. Turn right onto SE 4th Ave. Turn left onto SE 12th Ct.
Statistics Bottom Ads 2

Sidebar Ads 1

Learn More about this Property
Sidebar Ads 2

Sidebar Ads 2

BuyOwner last updated this listing 06/21/2025 @ 01:41
- MLS: A11819463
- LISTING PROVIDED COURTESY OF: Peggy Clemente Pistone, Century 21 Integra
- SOURCE: SEFMIAMI
is a Home, with 3 bedrooms which is for sale, it has 1,649 sqft, 903 sized lot, and 2 parking. are nearby neighborhoods.
























