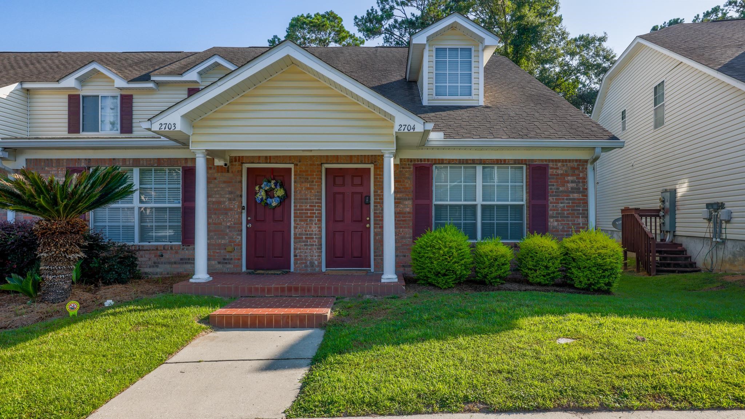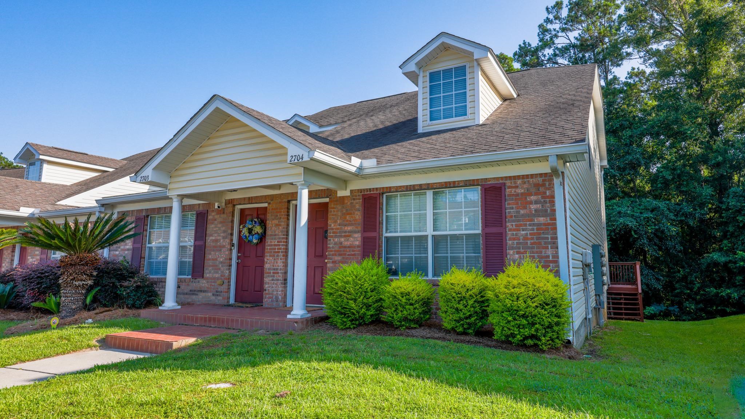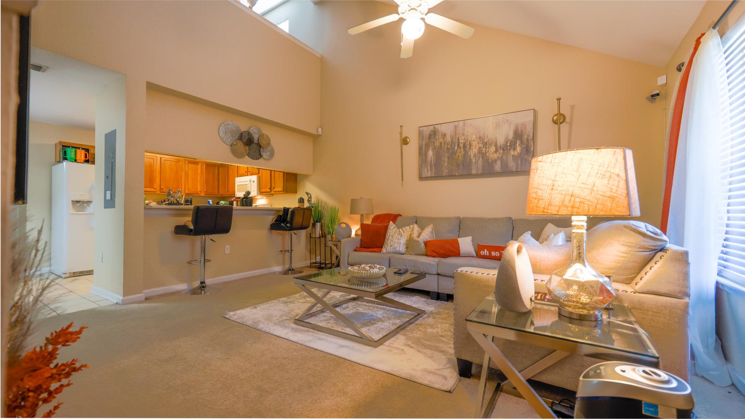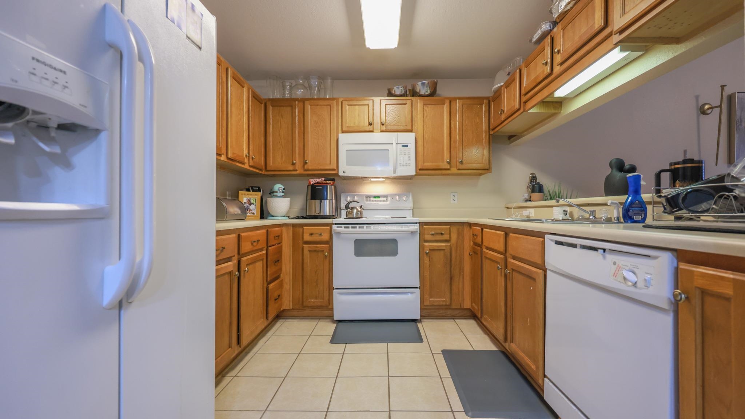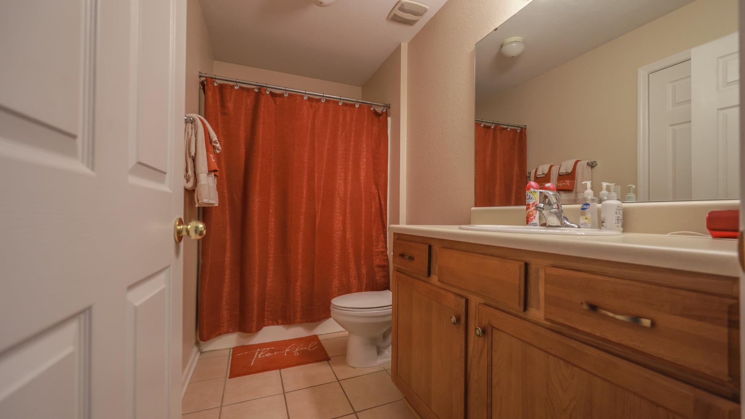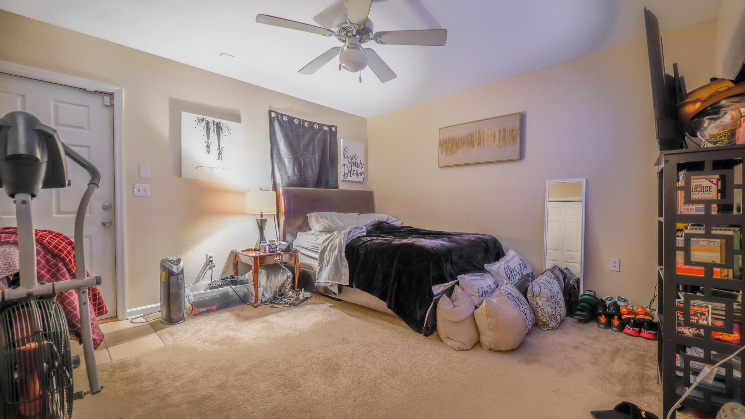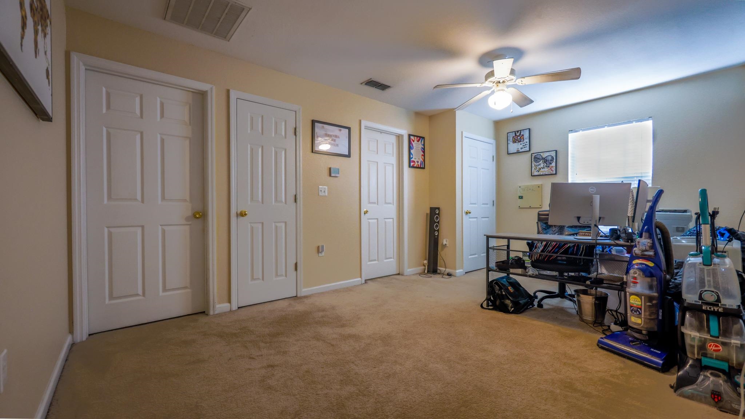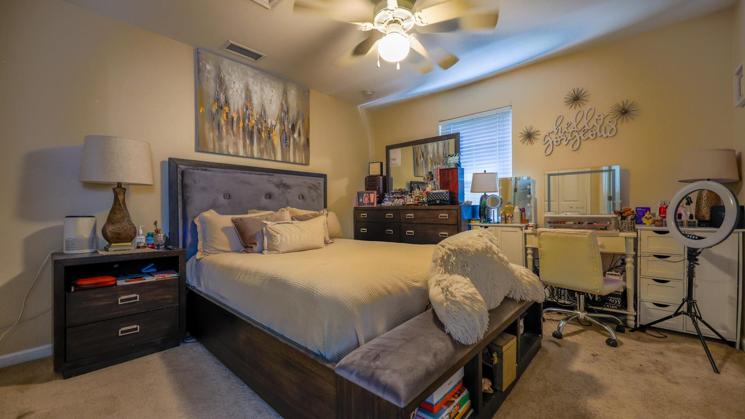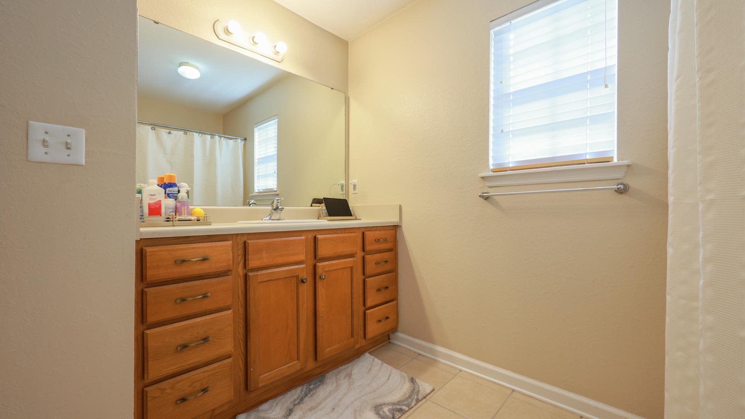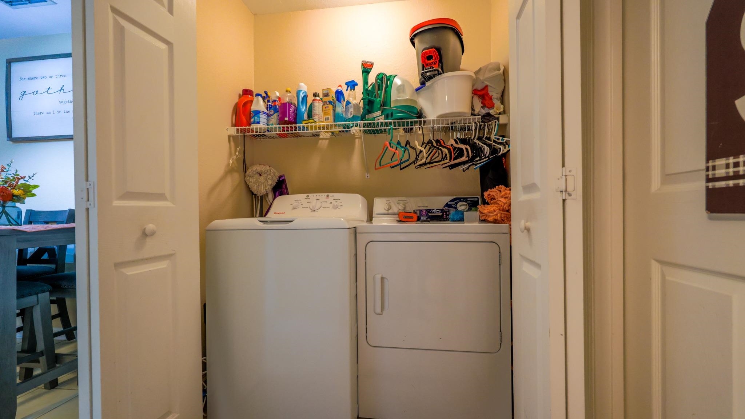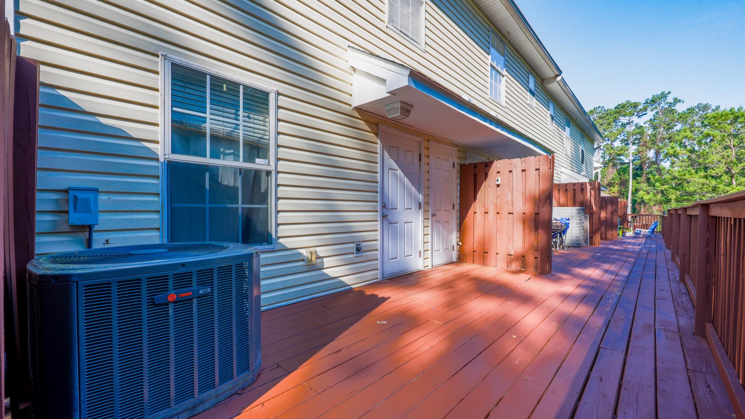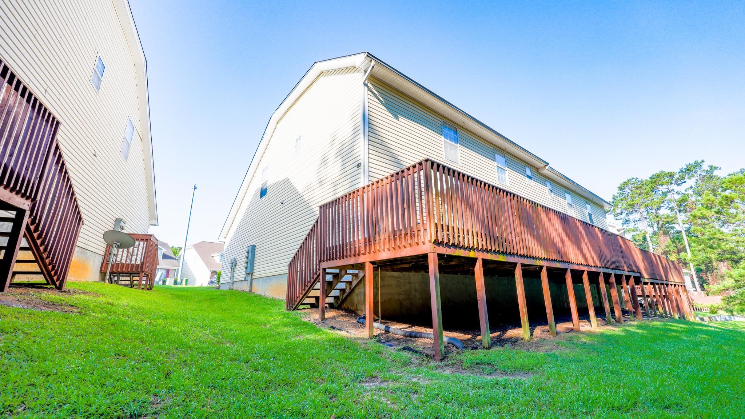Description
Charming 2?bed / 2?bath end-unit condo with loft & vaulted ceilings discover modern living in this beautifully appointed end-unit condo, nestled in the desirable summerchase community. boasting 1,344 sq ft, this home delivers a vibrant open-concept layout and serene surroundings. ? key features -- spacious loft upstairs—perfect for a home office, den, or guest bedroom -- vaulted living room ceilings add architectural interest and ample natural light -- two generous bedrooms -- kitchen and bathrooms fully tiled, blending style and easy upkeep -- abundant closet space & ceiling fans throughout—ample storage and comfort ?? community & amenities -- overlooks lush green space and pond views—peaceful and tranquil -- private 8'?×?8' concrete patio/deck—ideal for morning coffee or evening relaxation -- resort-style pool, clubhouse, gym and hot tub ensure a carefree lifestyle ?? location highlights -- conveniently close to fsu, tcc, and i-10—perfect for students, faculty, and commuters -- easy access to shopping, dining, and recreational spots in the 32303 area ?? additional details -- built in 2006, capturing a modern yet lived-in feel -- in-unit washer and dryer included for convenience -- end-unit privacy, bright with natural light and minimal shared walls -- no pets or smoking, ensuring a clean and peaceful environment
Property Type
ResidentialSubdivision
Summerchase CondominiumsCounty
LeonStyle
Ranch,OneStoryAD ID
50258338
Sell a home like this and save $9,695 Find Out How
Property Details
-
Interior Features
Bathroom Information
- Total Baths: 2
- Full Baths: 2
Flooring Information
- Carpet,Tile
Heating & Cooling
- Heating: Central,Electric
- Cooling: CentralAir,CeilingFans,Electric
-
Exterior Features
Building Information
- Year Built: 2006
-
Property / Lot Details
Property Information
- Subdivision: Summerchase condominiums
-
Listing Information
Listing Price Information
- Original List Price: $169900
-
Virtual Tour, Parking, Multi-Unit Information & Homeowners Association
Parking Information
- ParkingSpaces,OnStreet
Homeowners Association Information
- HOA: 3,600
-
School, Utilities & Location Details
School Information
- Elementary School: SPRINGWOOD
- Junior High School: GRIFFIN
- Senior High School: GODBY
Location Information
- Direction: From Tharpe St, go north on Mission rd and turn left on Gearhart.
Statistics Bottom Ads 2

Sidebar Ads 1

Learn More about this Property
Sidebar Ads 2

Sidebar Ads 2

BuyOwner last updated this listing 06/27/2025 @ 06:29
- MLS: 387799
- LISTING PROVIDED COURTESY OF: Thomas Holland, Pentwell
- SOURCE: TBRMLS
is a Home, with 2 bedrooms which is for sale, it has 1,344 sqft, 1,344 sized lot, and 0 parking. are nearby neighborhoods.


