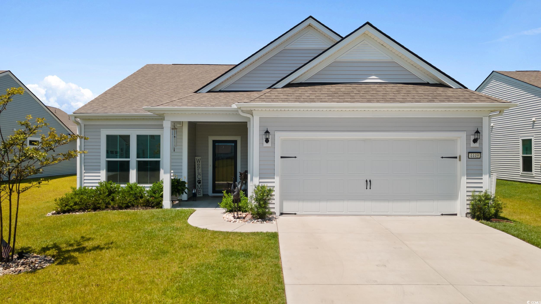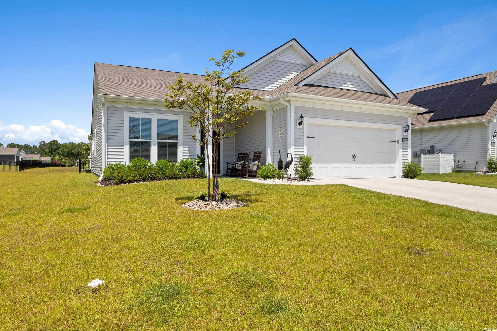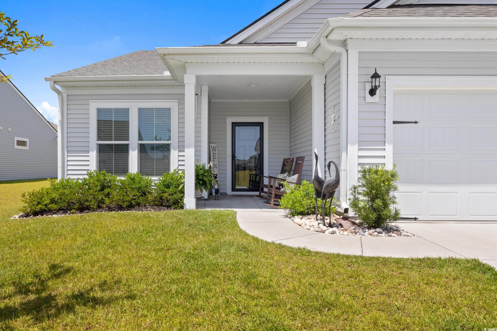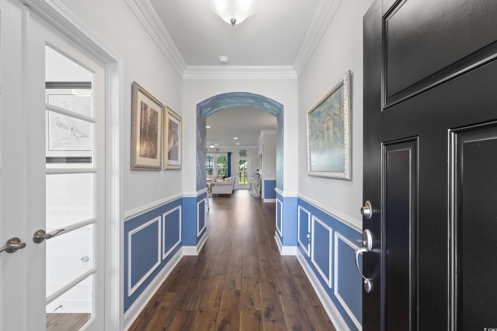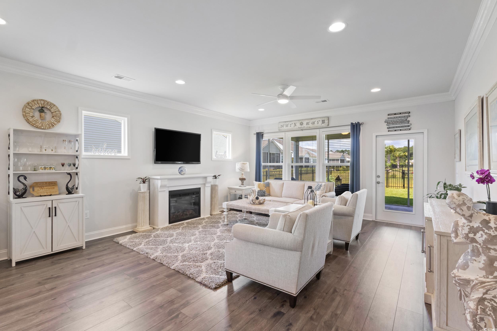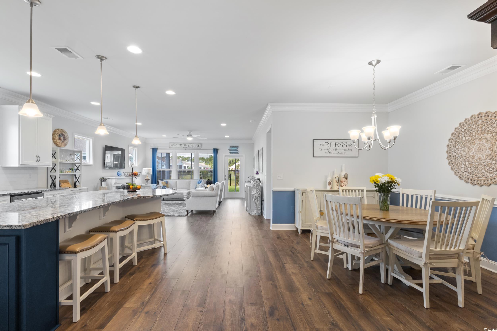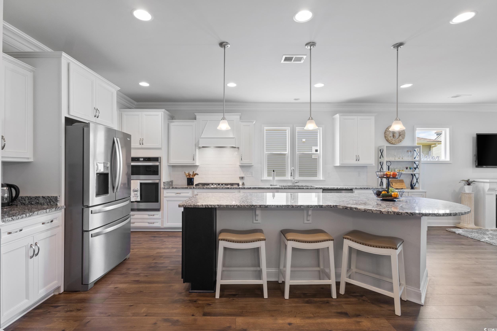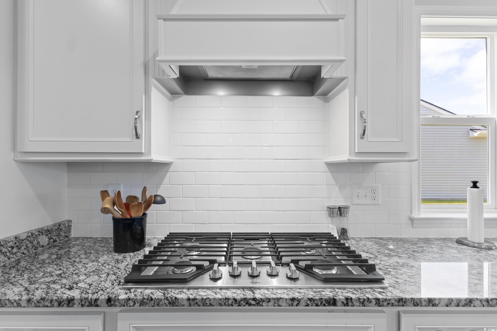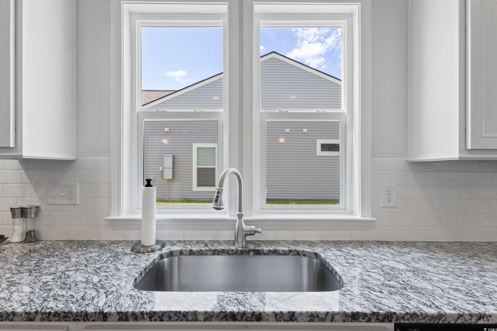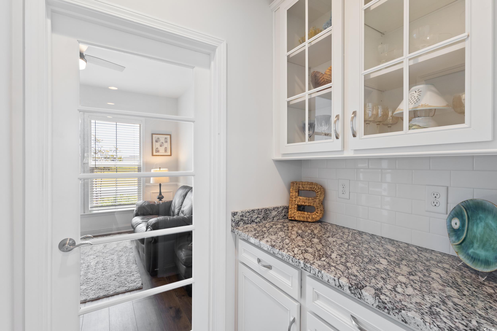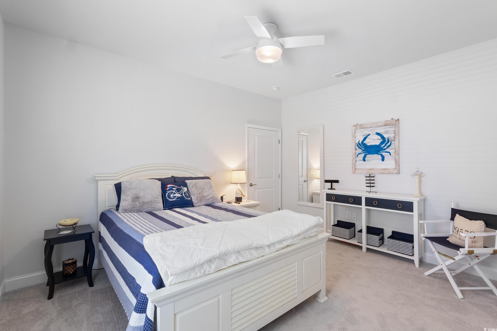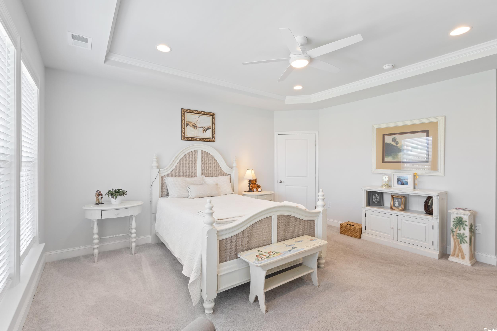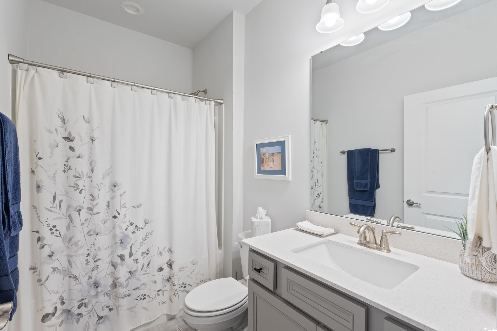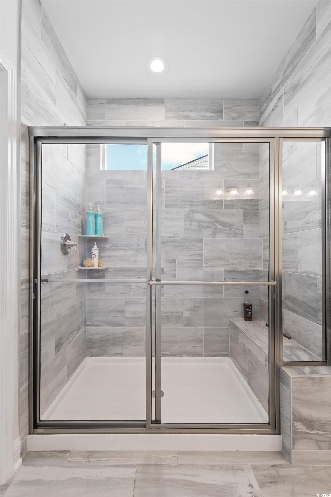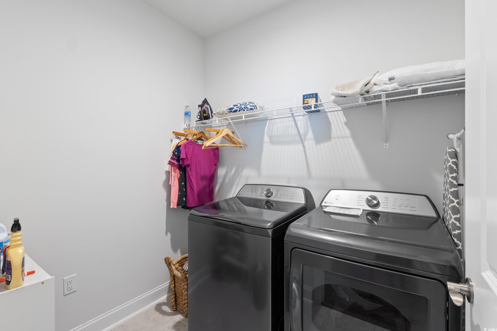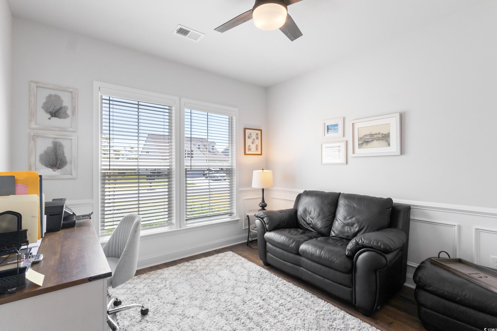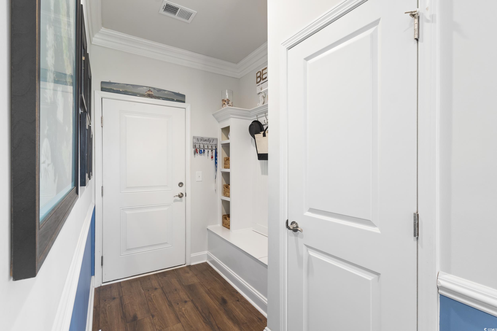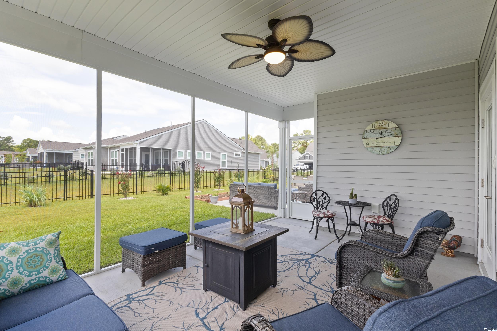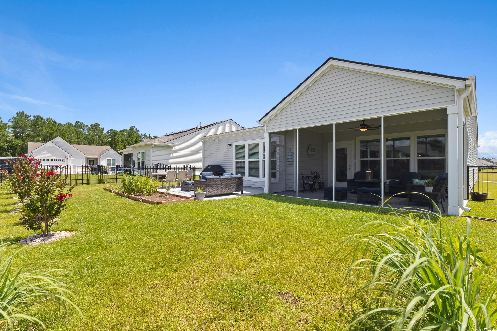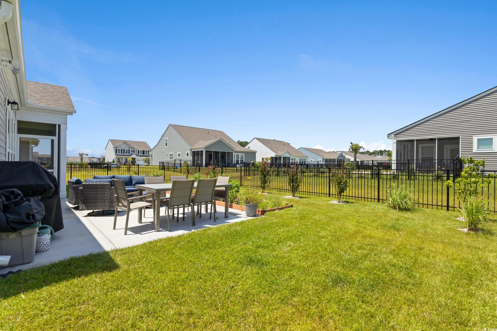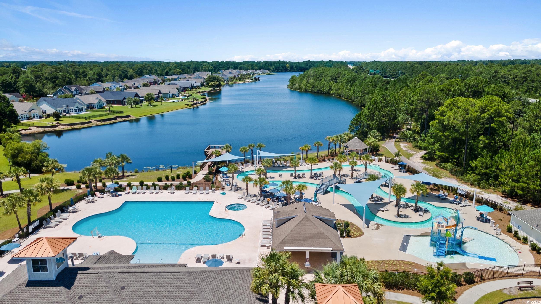Description
Move-in ready & practically new! stunning 3 bed, 2 bath home with designer upgrades in myrtle beach! why wait for new construction? this meticulously maintained 2-year-young home offers modern living with all the extras already included! featuring 3 spacious bedrooms, 2 full baths, and a flexible split floor plan with a bonus den or formal dining room, this home is designed for comfort and functionality. the gourmet kitchen stands out with an extra-large quartz island, soft-close cabinets, stainless steel appliances including built-in oven and microwave, plus a butler’s pantry/coffee station and walk-in pantry. all appliances, washer, dryer, and window treatments convey! enjoy bright, cheery spaces thanks to abundant windows, luxury vinyl plank flooring, and custom finishes like double crown molding and judges paneling. the hallway drop zone keeps everything organized as you head out to the oversized 2-car garage with hanging storage and attic access. step outside to a screened-in back porch and extended patio perfect for entertaining and bbqs. the fenced yard backs up to an easement, offering privacy with new bushes that will grow so you have your own private oasis. welcome to a home that not only offers beautiful living spaces but also an incredible lifestyle. this inviting property is nestled within a vibrant community designed for relaxation and recreation. residents enjoy exclusive access to two resort-style pools and a kiddy pool, perfect for sunny afternoons. the lazy river provides fun for both adults and children alike, creating a true vacation-at-home experience. the community clubhouse is a hub of activity, featuring pool tables, a sharable library, a full kitchen, and a fitness center. daily community activities, card groups, and social events ensure there’s always something to look forward to. for those who love outdoor fun, the community also offers tennis courts, pickleball, bocce ball, and a playground for the little ones. this is more than just a home—it’s a lifestyle with fun and relaxation for all ages. this home has it all — don’t miss your chance! schedule your private showing today
Property Type
ResidentialSubdivision
Berkshire Forest-carolina ForestCounty
HorryStyle
ResidentialAD ID
50448091
Sell a home like this and save $27,011 Find Out How
Property Details
-
Interior Features
Bathroom Information
- Full Baths: 2
Interior Features
- Attic,HandicapAccess,PullDownAtticStairs,PermanentAtticStairs,SplitBedrooms,BreakfastBar,BedroomOnMainLevel,EntranceFoyer,KitchenIsland,StainlessSteelAppliances,SolidSurfaceCounters
Flooring Information
- Carpet,LuxuryVinyl,LuxuryVinylPlank
Heating & Cooling
- Heating: Central,Electric
- Cooling: CentralAir
-
Exterior Features
Building Information
- Year Built: 2023
Exterior Features
- Fence,SprinklerIrrigation
-
Property / Lot Details
Lot Information
- Lot Dimensions: 67x125x67x125
- Lot Description: OutsideCityLimits,Rectangular,RectangularLot
Property Information
- Subdivision: Berkshire Forest-Carolina Forest
-
Listing Information
Listing Price Information
- Original List Price: $458500
-
Virtual Tour, Parking, Multi-Unit Information & Homeowners Association
Parking Information
- Garage: 4
- Attached,Garage,TwoCarGarage,GarageDoorOpener
Homeowners Association Information
- Included Fees: AssociationManagement,CommonAreas,Internet,LegalAccounting,Pools,RecreationFacilities,Trash
- HOA: 100
-
School, Utilities & Location Details
School Information
- Elementary School: River Oaks Elementary
- Junior High School: Ocean Bay Middle School
- Senior High School: Carolina Forest High School
Utility Information
- CableAvailable,NaturalGasAvailable,PhoneAvailable,SewerAvailable,UndergroundUtilities,WaterAvailable
Location Information
- Direction: From Hwy 17 Bypass turn West on Hwy 501 to Conway. Exit on Dick Scobee Road to Bella Vita Blvd (you will go thru the Bella Vita Community). Take a left on Lucy Way, take a right on Vinesia Drive, take a left on Janus Drive, take left on Hannon Drive take next right onto Honir Drive. Follow to the end of Honir 4449 is 2nd home on left to the end.
Statistics Bottom Ads 2

Sidebar Ads 1

Learn More about this Property
Sidebar Ads 2

Sidebar Ads 2

BuyOwner last updated this listing 07/21/2025 @ 01:13
- MLS: 2517471
- LISTING PROVIDED COURTESY OF: Vicki Harvey, Realty ONE Group Dockside
- SOURCE: CCAR
is a Home, with 3 bedrooms which is for sale, it has 2,040 sqft, 2,040 sized lot, and 2 parking. are nearby neighborhoods.


