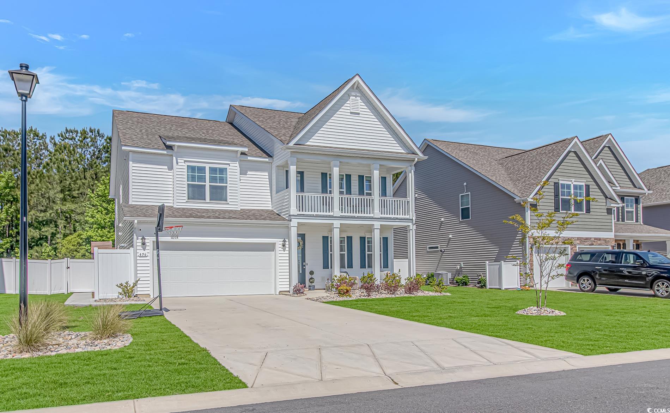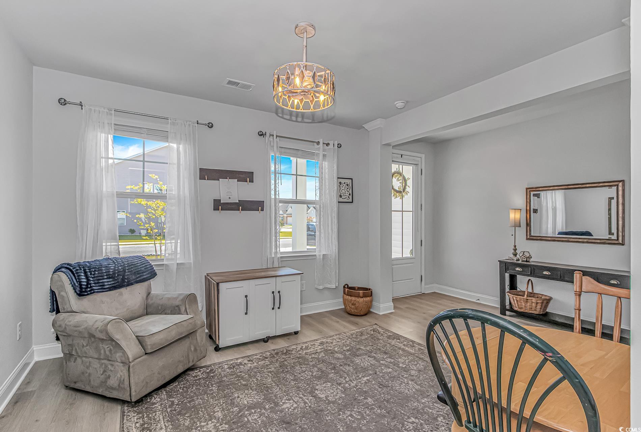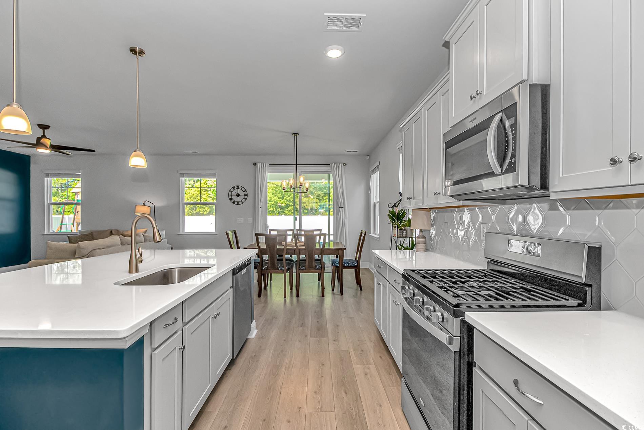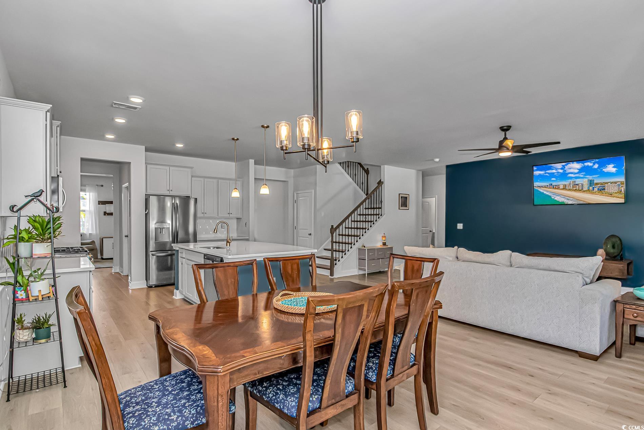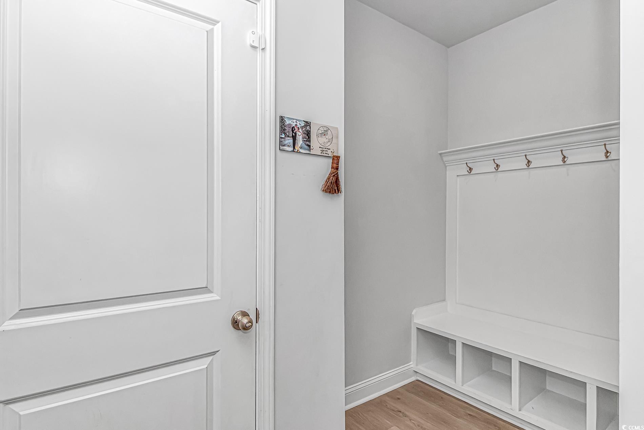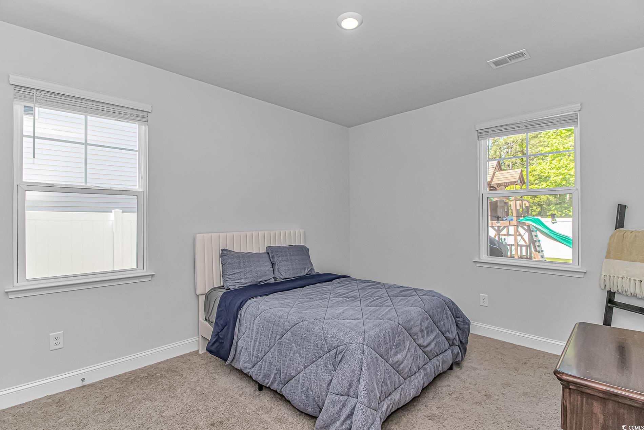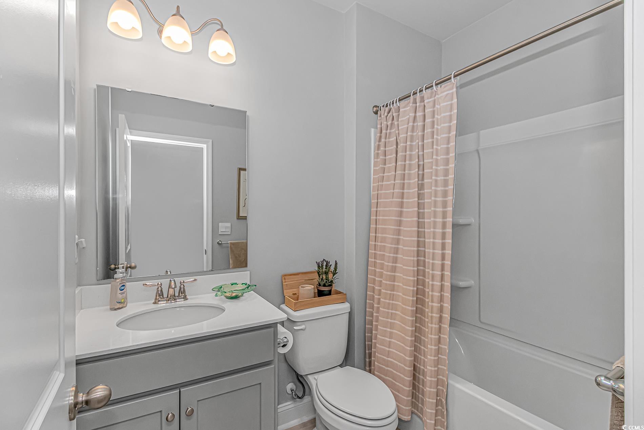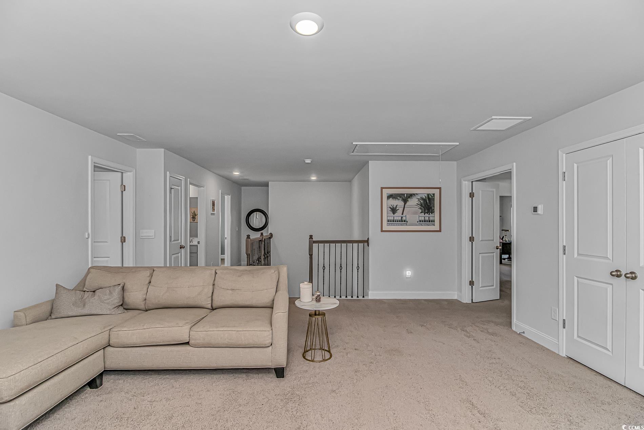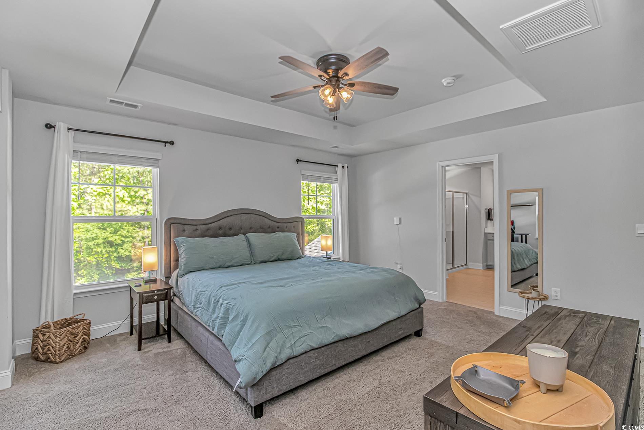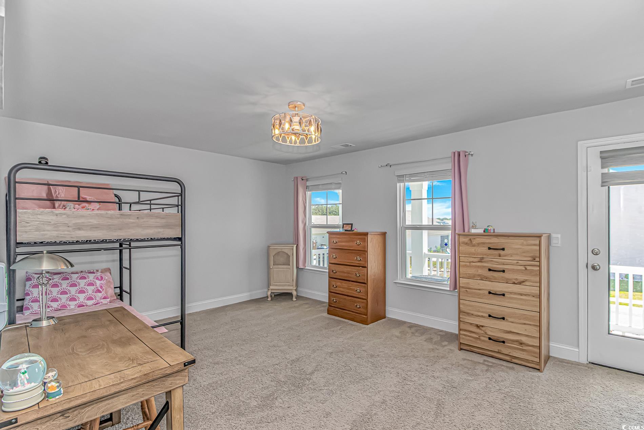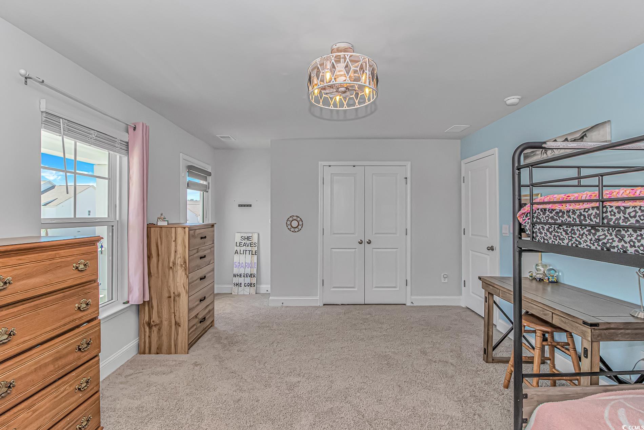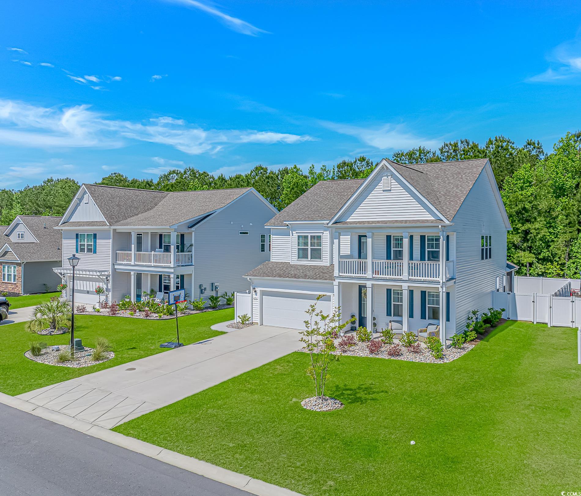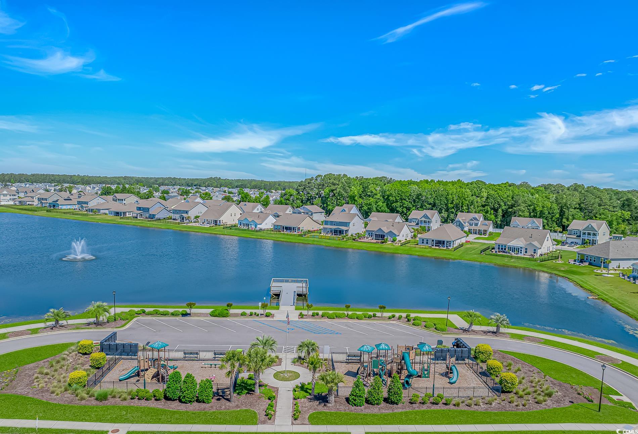Description
Welcome to the beautifully appointed 4 bedroom, 3 full bathroom home nestled in the sought-after community of the farm at timberlake. thoughtfully designed with an open floor plan, this residence gives both everyday comfort and stylish functionality. the heart of the home features luxury vinyl plank flooring throughout the main living areas, a spacious great room, and a modern kitchen complete with a butler’s pantry-perfect for effortless entertaining. the downstairs bedroom provides a flexible space for guests or a home office. upstairs, a large loft creates the perfect secondary living area, playroom, or media space. the primary bedroom have additional room for your own private lounge area. step outside to an extended patio, ideal for al fresco dining or quiet evenings under the stars. additional features include an epoxied garage floor, an extra-long driveway for ample parking, and refined finishes throughout. choose to relax in either of the 2 community pools, play pickleball at the indoor air-conditioned court, or fish off the community dock and enjoy the beauty of surrounding wildlife. located just 10 minutes from surfside beach and within the acclaimed st. james school district, this home blends coastal convenience with community charm. discover timeless style and everyday easeschedule your private showing today.
Property Type
ResidentialSubdivision
The Farm @ TimberlakeCounty
HorryStyle
TraditionalAD ID
49782776
Sell a home like this and save $32,501 Find Out How
Property Details
-
Interior Features
Bathroom Information
- Full Baths: 3
Heating & Cooling
- Heating: Central
- Cooling: CentralAir
-
Exterior Features
Building Information
- Year Built: 2023
-
Property / Lot Details
Property Information
- Subdivision: The Farm @ Timberlake
-
Listing Information
Listing Price Information
- Original List Price: $550000
-
Virtual Tour, Parking, Multi-Unit Information & Homeowners Association
Parking Information
- Garage: 4
- Attached,Garage,TwoCarGarage
Homeowners Association Information
- Included Fees: AssociationManagement,CommonAreas,Pools,RecreationFacilities,Trash
- HOA: 115
-
School, Utilities & Location Details
School Information
- Elementary School: Saint James Elementary School
- Junior High School: Saint James Middle School
- Senior High School: Saint James High School
Utility Information
- ElectricityAvailable,NaturalGasAvailable,PhoneAvailable,SewerAvailable,UndergroundUtilities,WaterAvailable
Location Information
- Direction: Neighborhood can be accessed off 707 and Holmestown Rd. Take Timberlake to Oat Fields - left on Oat Fields. Take Oat Fields to Cattle Drive Circle - right on Cattle Drive Circle. Take another right at the stop sign (still Cattle Drive Circle). Take a left on Mustang Ranch.
Statistics Bottom Ads 2

Sidebar Ads 1

Learn More about this Property
Sidebar Ads 2

Sidebar Ads 2

BuyOwner last updated this listing 05/18/2025 @ 07:10
- MLS: 2511449
- LISTING PROVIDED COURTESY OF: Nicholas Huscroft, Chosen Realty LLC
- SOURCE: CCAR
is a Home, with 4 bedrooms which is for sale, it has 3,126 sqft, 3,126 sized lot, and 2 parking. are nearby neighborhoods.



