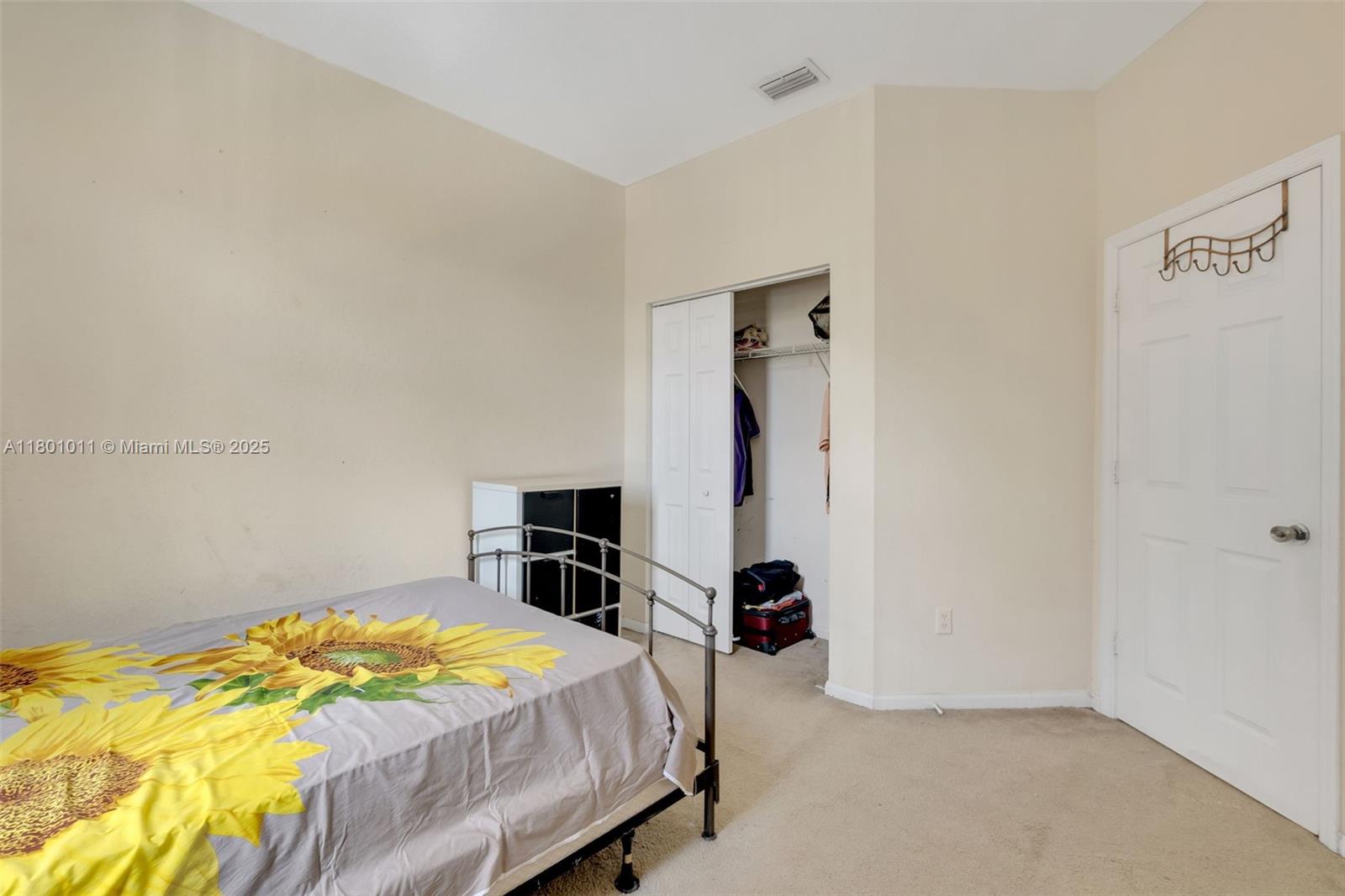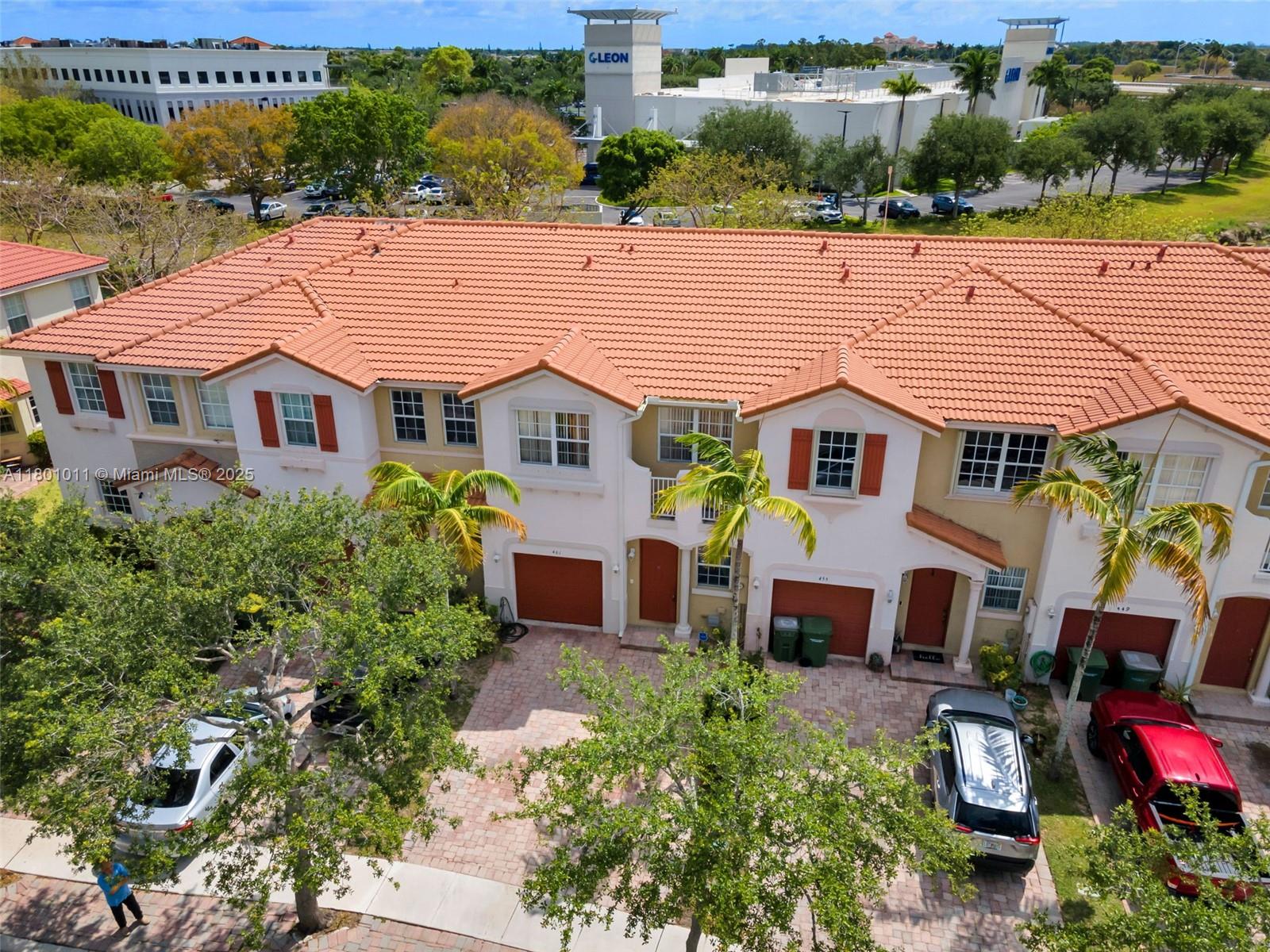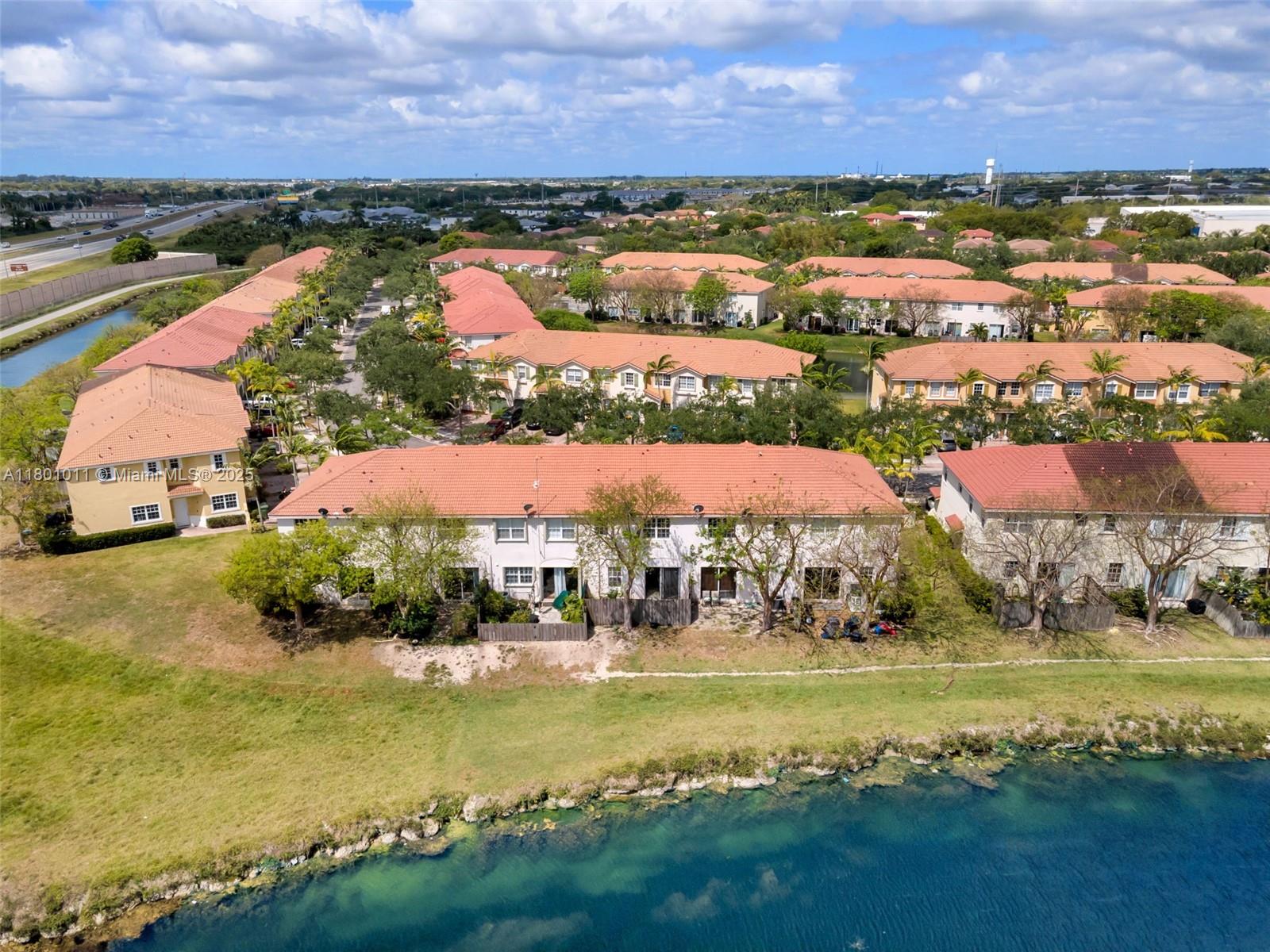Description
Come tour this spacious townhouse built in 2006, located in the gated community of portofino villas in homestead. this home offers 4 bedrooms, 3 full bathrooms and a 1-car garage. the split-level layout includes 1 bedroom and a full bathroom on the ground floor. inside, you’ll find volume ceilings and neutral flooring throughout. the home is equipped with full hurricane protection shutters and features an upstairs laundry room for added convenience. step outside to enjoy a fenced patio and an oversized paver driveway. conveniently located near major highways, medical offices, shopping and dining.
Property Type
ResidentialSubdivision
Portofino Villas WestCounty
Miami-DadeStyle
SplitLevelAD ID
49776815
Sell a home like this and save $21,395 Find Out How
Property Details
-
Interior Features
Bathroom Information
- Total Baths: 3
- Full Baths: 3
Interior Features
- BreakfastBar,BedroomOnMainLevel,BreakfastArea,FirstFloorEntry,HighCeilings,LivingDiningRoom,Pantry,SplitBedrooms,UpperLevelPrimary,WalkInClosets
Flooring Information
- Carpet,Tile
Heating & Cooling
- Heating: Central
- Cooling: CentralAir,CeilingFans
-
Exterior Features
Building Information
- Year Built: 2006
Exterior Features
- Fence,Patio,StormSecurityShutters
-
Property / Lot Details
Property Information
- Subdivision: PORTOFINO VILLAS WEST
-
Listing Information
Listing Price Information
- Original List Price: $369900
-
Taxes / Assessments
Tax Information
- Annual Tax: $2564
-
Virtual Tour, Parking, Multi-Unit Information & Homeowners Association
Parking Information
- Attached,Garage,TwoOrMoreSpaces
Homeowners Association Information
- Included Fees: Amenities,CommonAreas
- HOA: 180
Statistics Bottom Ads 2

Sidebar Ads 1

Learn More about this Property
Sidebar Ads 2

Sidebar Ads 2

BuyOwner last updated this listing 06/09/2025 @ 14:41
- MLS: A11801011
- LISTING PROVIDED COURTESY OF: Sasha Pena, Vanguard Group Realty LLC
- SOURCE: SEFMIAMI
is a Home, with 4 bedrooms which is for sale, it has 1,592 sqft, 1,592 sized lot, and 1 parking. are nearby neighborhoods.



































