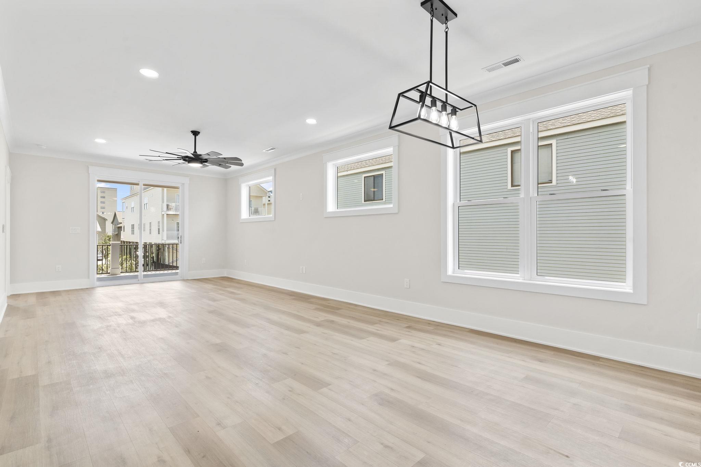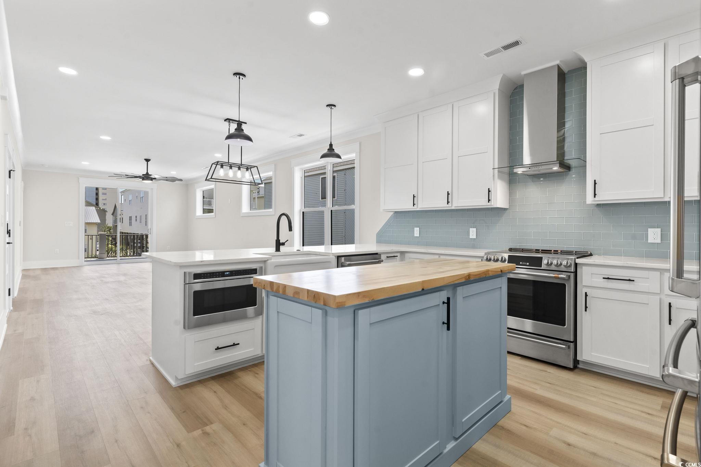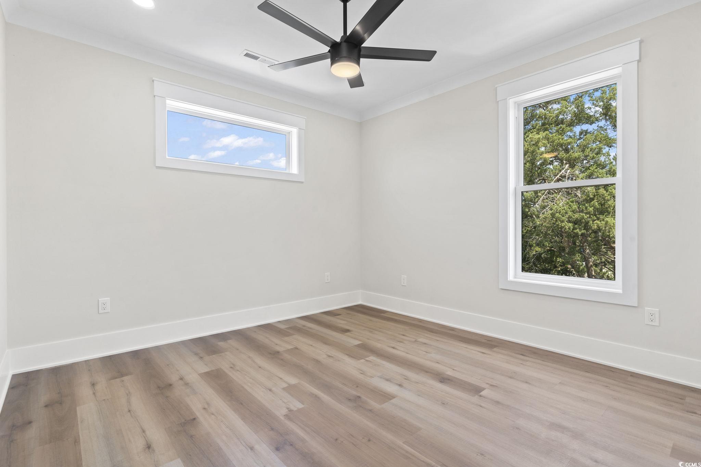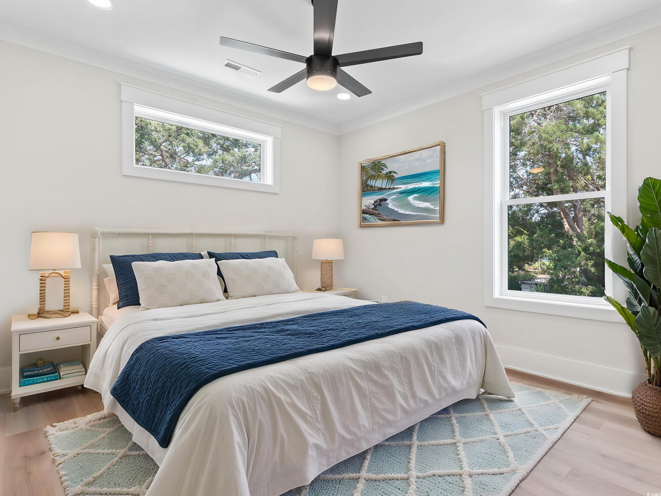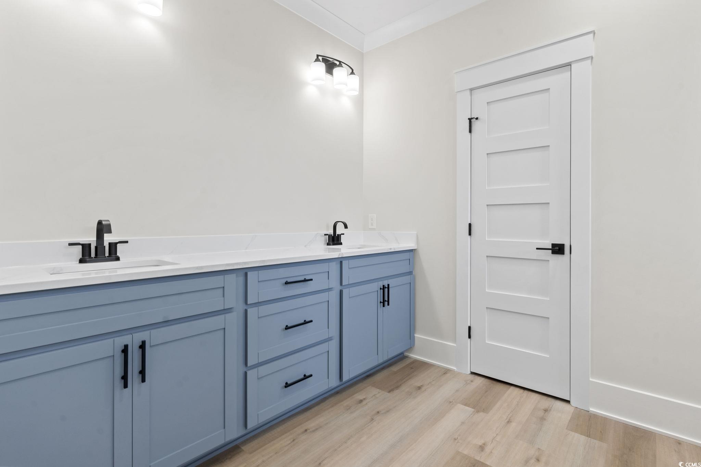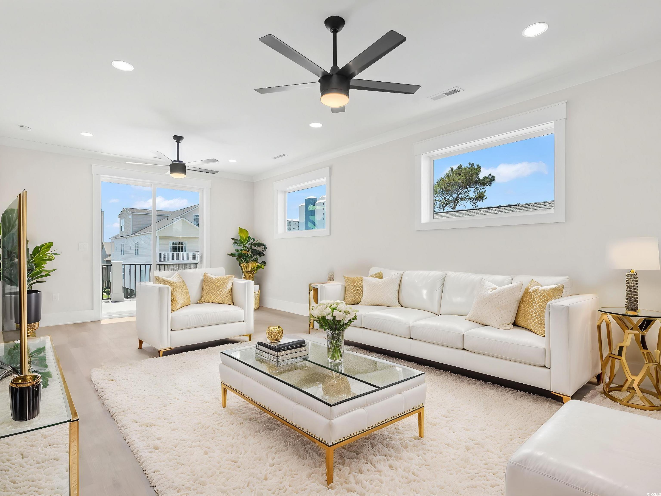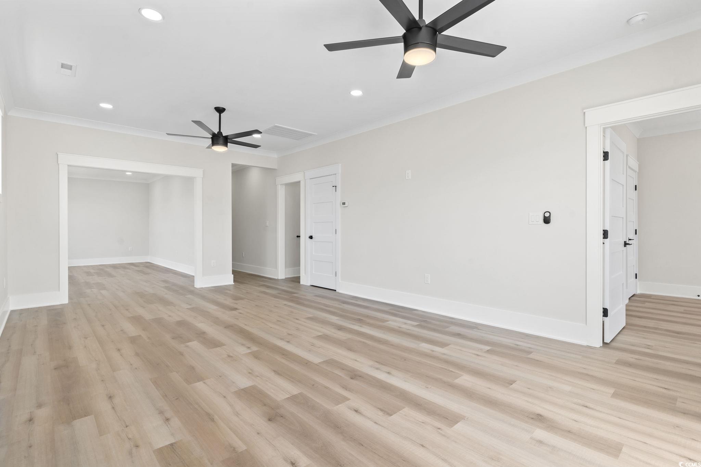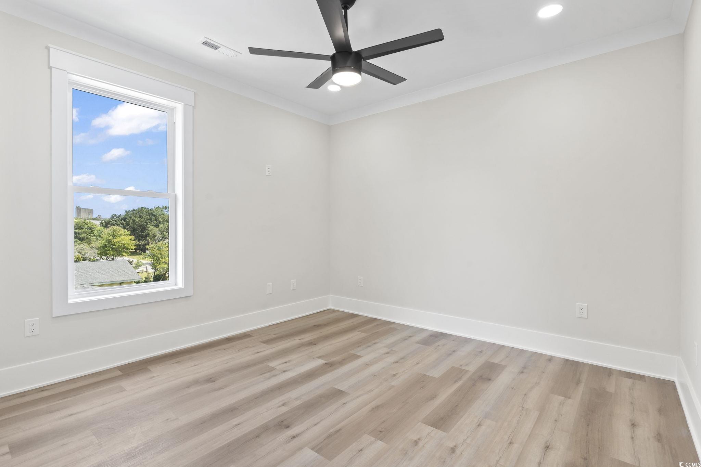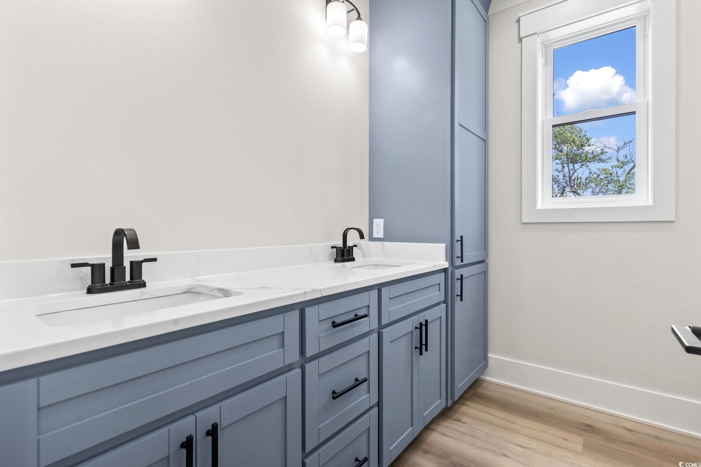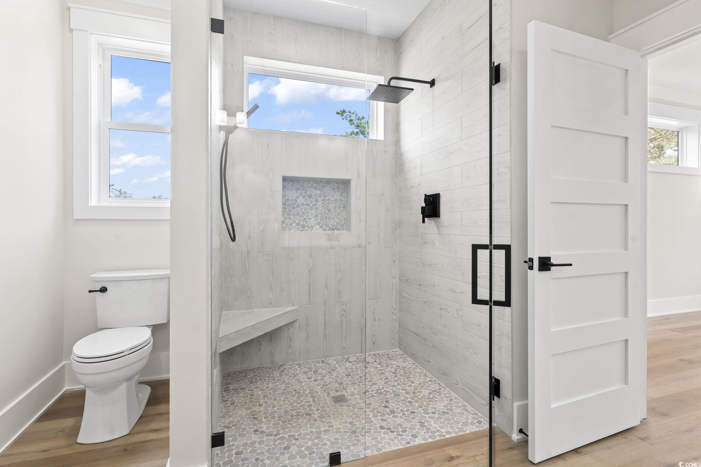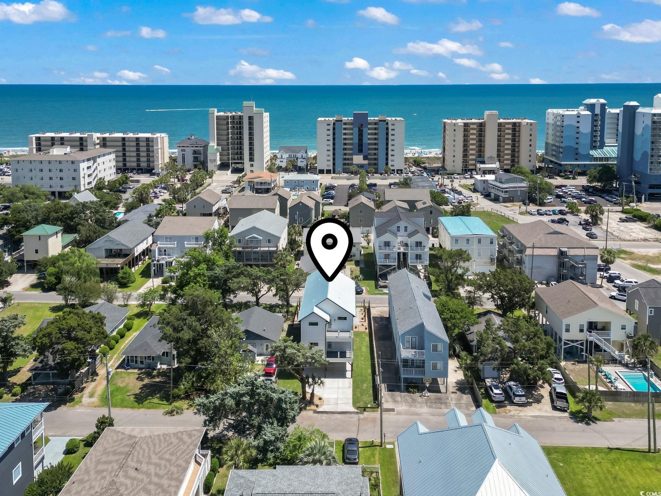Description
Owner is also the listing agent. coastal luxury meets master craftsmanship in this stunning raised beach house is just a short walk to the ocean and ideally located near an array of shops, restaurants, and conveniences. standing tall with commanding presence, this home is a true showpiece, offering thoughtful design and premium finishes at every turn. from the outside, the home features hardie board-and-batten and lap siding, complemented by detailed trim work and a sleek metal roof. the exterior is built for durability and beauty, with waterproofed floor systems underneath composite decking on all open balconies and covered porches, complete with custom wood ceilings. underneath, there’s generous parking space, a dedicated pool equipment room, multiple storage areas, and an enclosed entertainment zone for poolside gatherings. step inside and you’re greeted by soaring 9-foot ceilings on both levels and expansive windows and doors that flood the space with natural light. the interior boasts oversized trim, custom cabinetry throughout, and quartz countertops in every room. the heart of the home is a chef’s kitchen equipped with commercial-grade appliances, a large central island, and fine finishes that seamlessly blend function with elegance. this home includes two spacious primary bedrooms, each with its own spa-inspired en-suite bathroom. both primary baths feature dual-sink vanities, floor-level custom tiled showers, frameless glass doors, and curb-less entry for a seamless, modern look. beyond the interiors, enjoy two open balconies and two covered porches on the second floor, offering space to unwind and take in the sea breeze. the fully landscaped yard includes a complete irrigation system and a generous patio area surrounding a large saltwater pool. the pool is designed with a sun shelf, sitting ledge, and 6-foot-deep end, and it’s powered by a dual-function heat pump that cools the water in summer and warms it in cooler months. built for performance as well as aesthetics, the home is highly energy-efficient. with foam insulation in 6-inch walls and the encapsulated roof deck, on-demand electric water heaters, and dedicated high-efficiency trane heat pumps for each floor, comfort and savings go hand in hand. and with led lighting throughout and sherwin-williams emerald washable interior paint, the home is as low-maintenance as it is luxurious.
Property Type
ResidentialSubdivision
Not Within A SubdivisionCounty
HorryStyle
RaisedBeachAD ID
49978543
Sell a home like this and save $95,201 Find Out How
Property Details
-
Interior Features
Bathroom Information
- Full Baths: 5
- Half Baths: 1
Interior Features
- SplitBedrooms,BreakfastBar,KitchenIsland,StainlessSteelAppliances,SolidSurfaceCounters
Flooring Information
- LuxuryVinyl,LuxuryVinylPlank
Heating & Cooling
- Heating: Central,Electric
- Cooling: CentralAir
-
Exterior Features
Building Information
- Year Built: 2025
Exterior Features
- Balcony,Deck,Fence,SprinklerIrrigation,Pool,Porch,Patio,Storage
-
Property / Lot Details
Lot Information
- Lot Dimensions: 47x129
- Lot Description: Rectangular,RectangularLot
Property Information
- Subdivision: Not within a Subdivision
-
Listing Information
Listing Price Information
- Original List Price: $1595000
-
Virtual Tour, Parking, Multi-Unit Information & Homeowners Association
Parking Information
- Garage: 6
- Underground
-
School, Utilities & Location Details
School Information
- Elementary School: Ocean Drive Elementary
- Junior High School: North Myrtle Beach Middle School
- Senior High School: North Myrtle Beach High School
Utility Information
- CableAvailable,ElectricityAvailable,PhoneAvailable,SewerAvailable,UndergroundUtilities,WaterAvailable
Location Information
- Direction: Business 17 to 48th Ave. S. / Left on Woodland St. / Left on 47th Ave. S. / Right on Hedrick St. / House is the 5th house on the right. Use 4616 Woodland St for GPS as it will take you to house but to pool side. The written in directions above, along with gps will get you to the driveway, front of house.
Statistics Bottom Ads 2

Sidebar Ads 1

Learn More about this Property
Sidebar Ads 2

Sidebar Ads 2

BuyOwner last updated this listing 06/21/2025 @ 09:28
- MLS: 2513303
- LISTING PROVIDED COURTESY OF: Carolina Key Group, EXP Realty LLC
- SOURCE: CCAR
is a Home, with 6 bedrooms which is for sale, it has 3,348 sqft, 3,348 sized lot, and 0 parking. are nearby neighborhoods.




