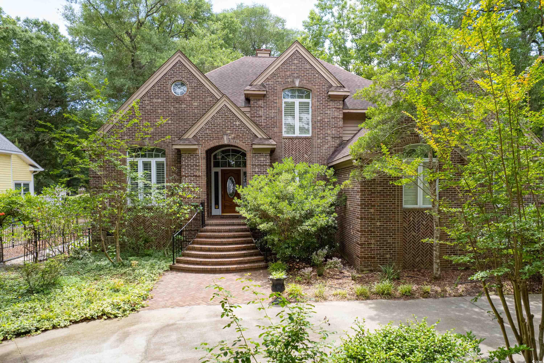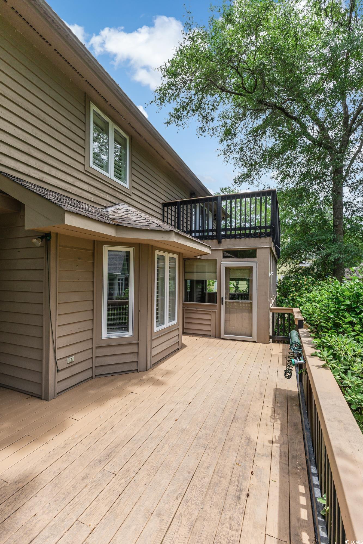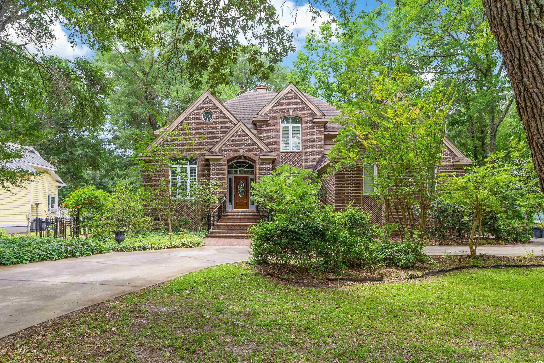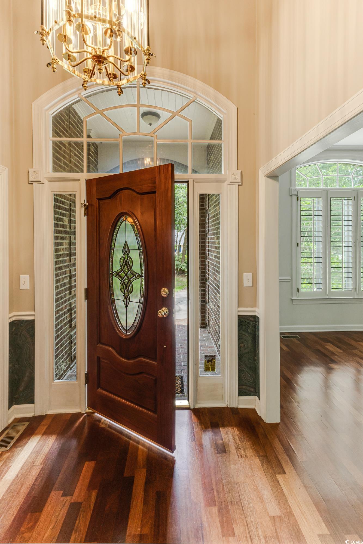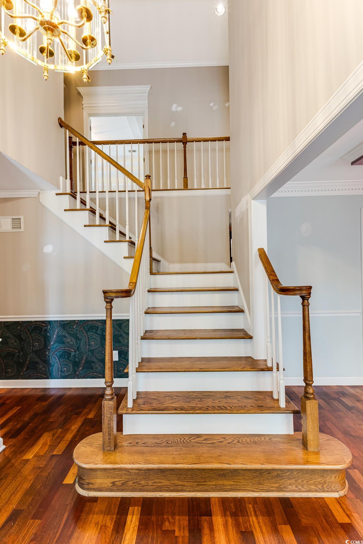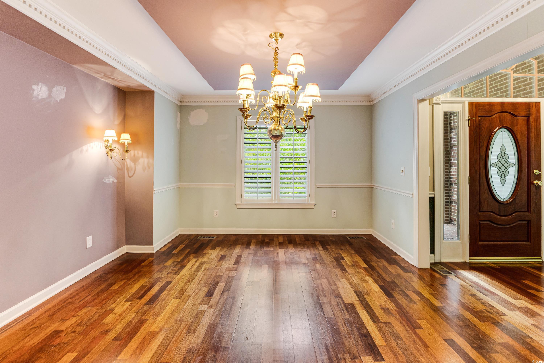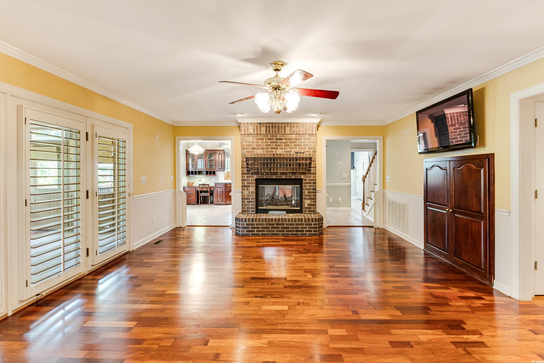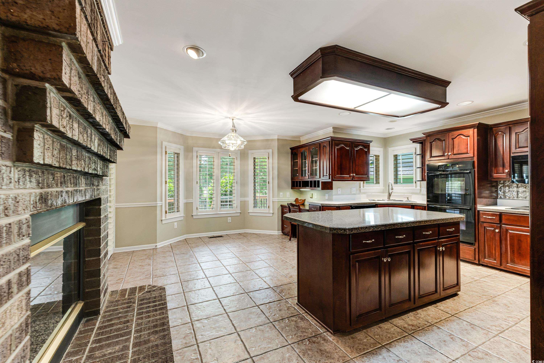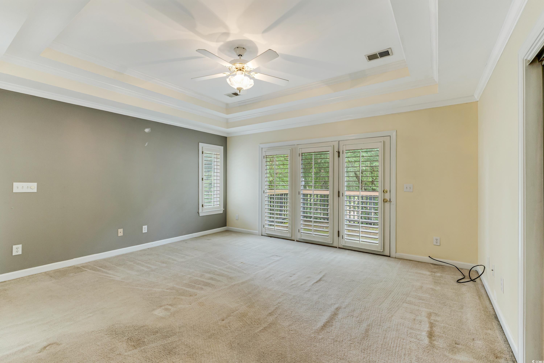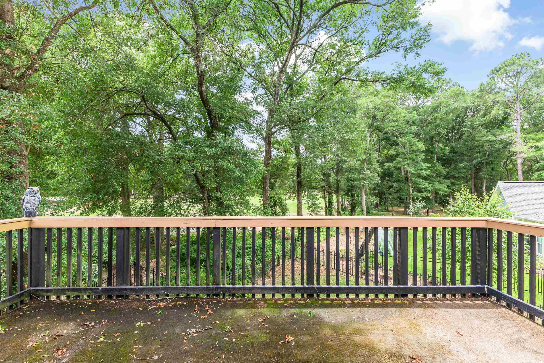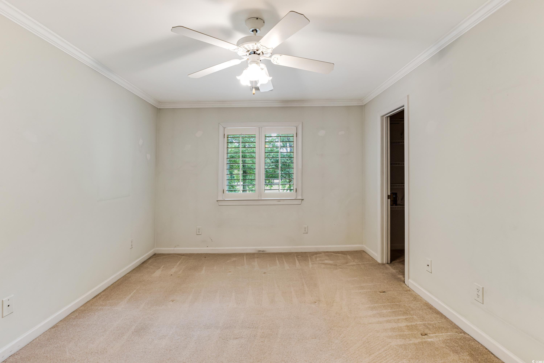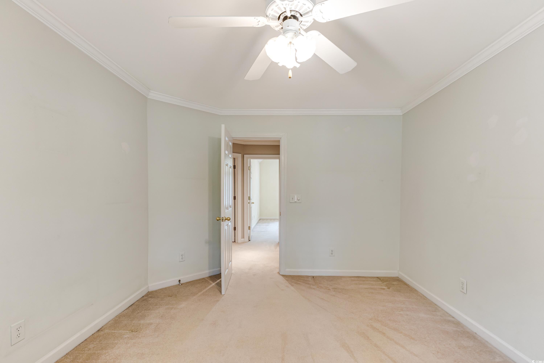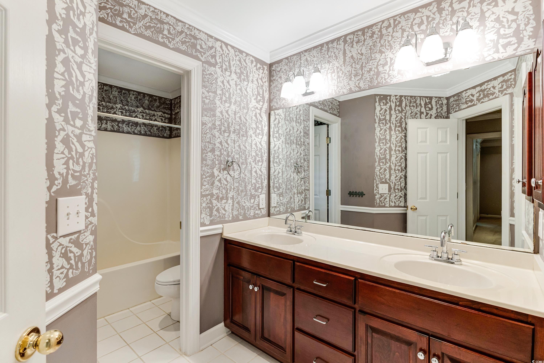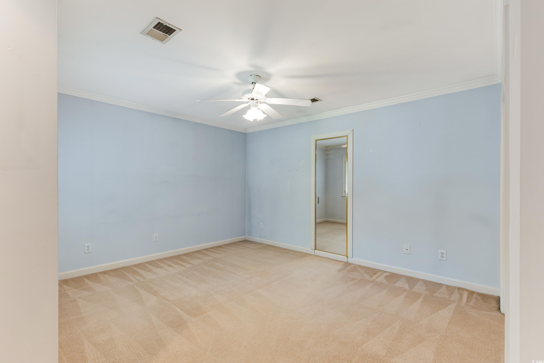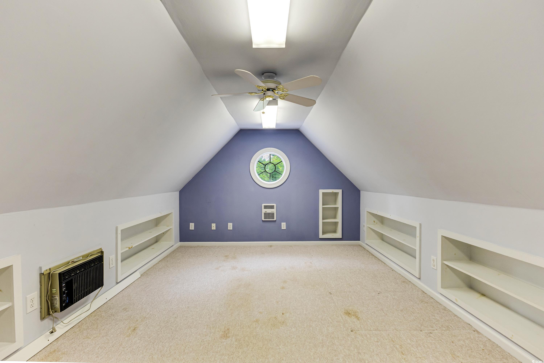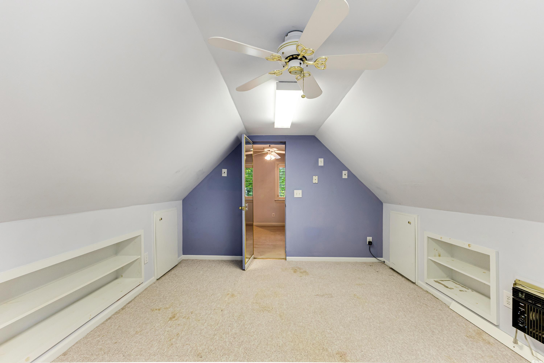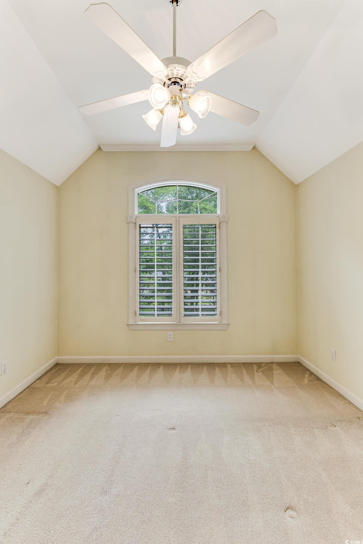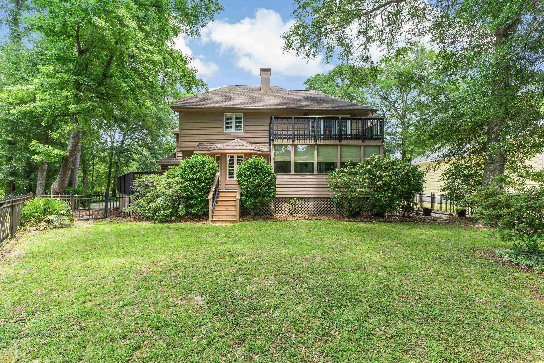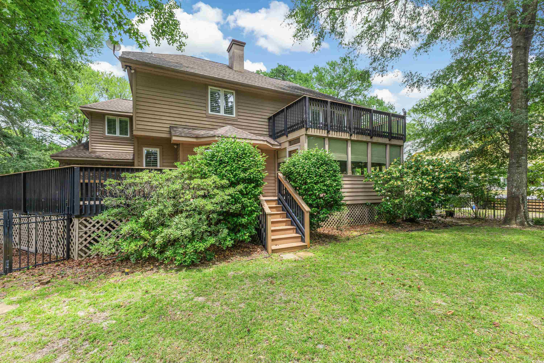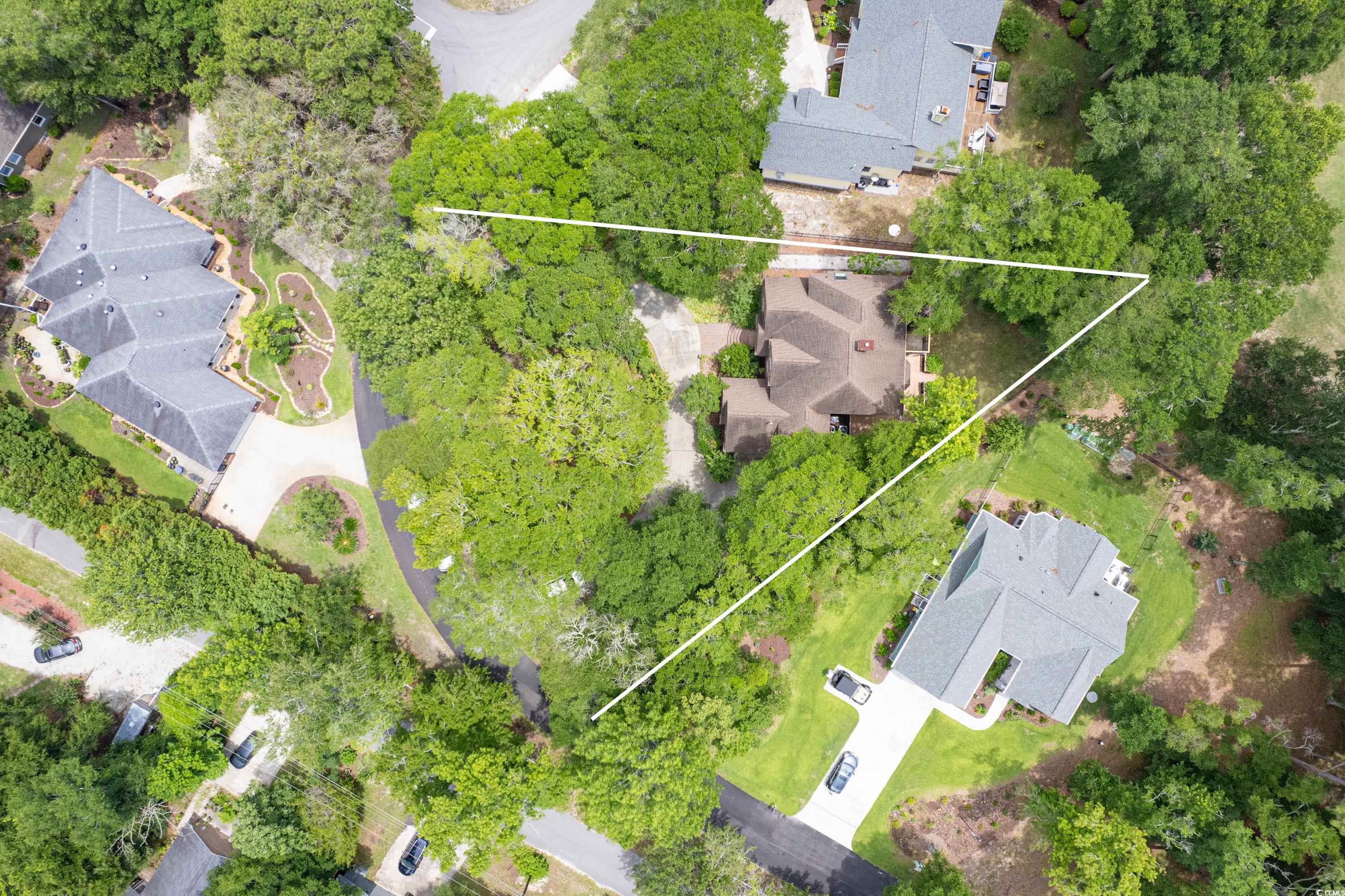Description
Welcome to this stately brick home overlooking the 11th hole of the coveted oyster bay golf links. with almost 3000 sq ft of living space, this beautifully maintained residence offers 4 spacious bedrooms, 2.5 bathrooms, a formal dining room, eat-in kitchen, office/den, living room with a wet bar and a shared see-through fireplace with the kitchen, beautiful cherry wood flooring throughout most of the first floor with tile in the kitchen, bathrooms and laundry room. enjoy your view from either the carolina room, a private master balcony or a huge deck off of the first floor....perfect for entertaining. all four bedrooms are spacious and two of them offer additional space via their "secret rooms". the oversized garage (623 sq ft) offers room for two cars plus your golf cart. the circular driveway adds a grand entrance and plenty of parking for guests. whether you're enjoying the golf course views from your deck or cruising the community by cart, this home delivers the perfect blend of luxury and leisure. roof was replaced in 2017 and the hvac units were replaced in 2017 & 2018. sea trail plantation offers a vacation lifestyle for year-round residents. 3 championship golf courses, 2 property owners amenity centers, with pools, hot tubs, sauna, tennis/pickle ball, fitness center, lending library, 24 clubs for all sorts of interests. gated parking on sunset beach and 2 restaurants, sunset prime and 55 bistro bar. just outside the east or south entrance of sea trail there is a beautiful waterfront park with gazebo that offers seasonal live entertainment and open-air markets. over the bridge to the island of sunset beach is one of the top-rated beaches in the world!
Property Type
ResidentialSubdivision
Sea Trail PlantationCounty
BrunswickStyle
TraditionalAD ID
50194519
Sell a home like this and save $37,895 Find Out How
Property Details
-
Interior Features
Bathroom Information
- Full Baths: 2
- Half Baths: 1
Interior Features
- Attic,CentralVacuum,Fireplace,PullDownAtticStairs,PermanentAtticStairs,BreakfastArea
Flooring Information
- Carpet,Tile,Wood
Heating & Cooling
- Heating: Central,Electric
- Cooling: CentralAir
-
Exterior Features
Building Information
- Year Built: 1995
Exterior Features
- Balcony,Deck,SprinklerIrrigation
-
Property / Lot Details
Lot Information
- Lot Dimensions: 172.48x172.41x50x187.18
- Lot Description: CityLot,NearGolfCourse,IrregularLot,OnGolfCourse
Property Information
- Subdivision: Sea Trail Plantation
-
Listing Information
Listing Price Information
- Original List Price: $639900
-
Virtual Tour, Parking, Multi-Unit Information & Homeowners Association
Parking Information
- Garage: 8
- Attached,TwoCarGarage,Garage,GolfCartGarage,GarageDoorOpener
Homeowners Association Information
- Included Fees: AssociationManagement,CommonAreas,LegalAccounting,RecreationFacilities
- HOA: 1,100
-
School, Utilities & Location Details
School Information
- Elementary School: Jesse Mae Monroe Elementary School
- Junior High School: Shallotte Middle School
- Senior High School: West Brunswick High School
Utility Information
- CableAvailable,ElectricityAvailable,PhoneAvailable,SewerAvailable,WaterAvailable
Location Information
- Direction: From SC, follow Hwy. 179/Beach Dr. onto Old Georgetown Rd. Turn left into Sea Trail and follow Clubhouse Rd to Sea Trail Dr. E and turn right. Right on Egret and right on White Heron. Home on the left.
Statistics Bottom Ads 2

Sidebar Ads 1

Learn More about this Property
Sidebar Ads 2

Sidebar Ads 2

BuyOwner last updated this listing 06/21/2025 @ 01:20
- MLS: 2515029
- LISTING PROVIDED COURTESY OF: Cheryl Helmecki, RE/MAX at The Beach / Calabash
- SOURCE: CCAR
is a Home, with 4 bedrooms which is for sale, it has 2,985 sqft, 2,985 sized lot, and 2 parking. are nearby neighborhoods.


