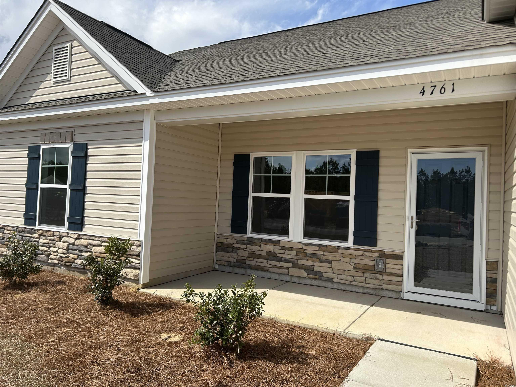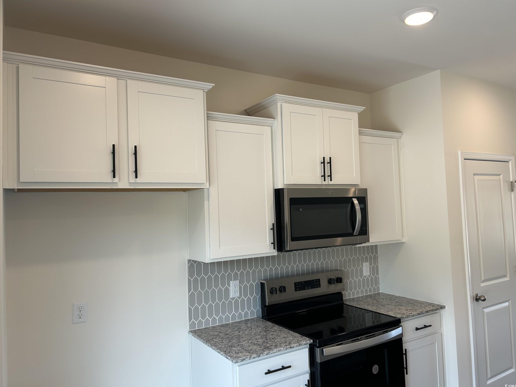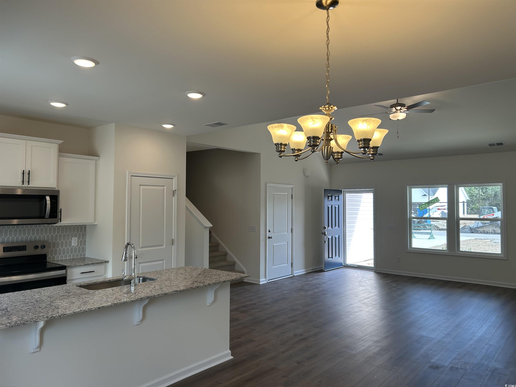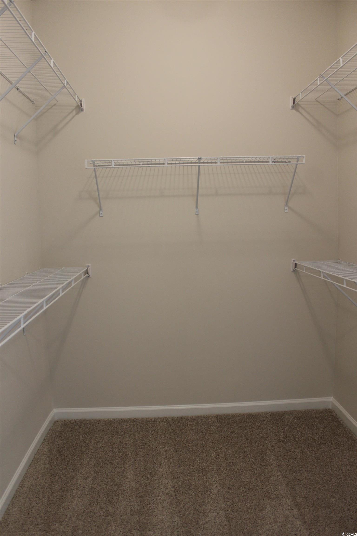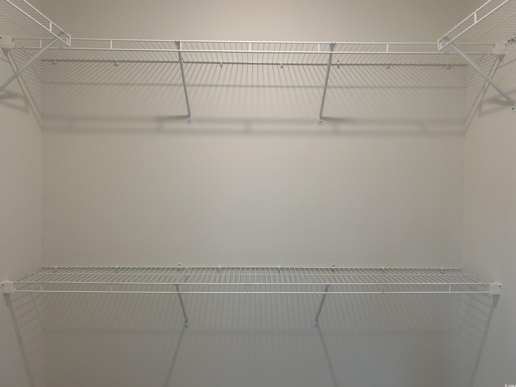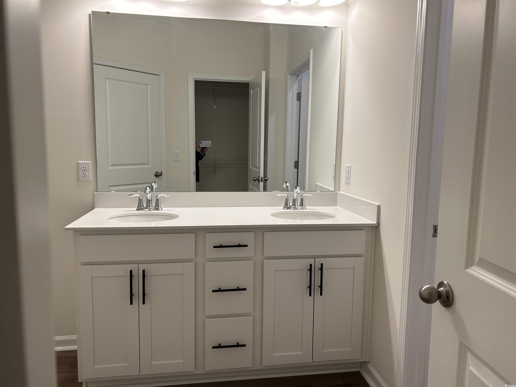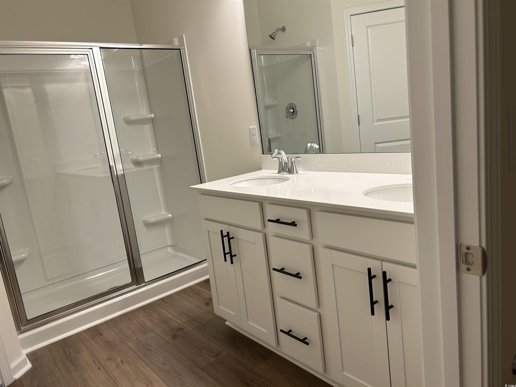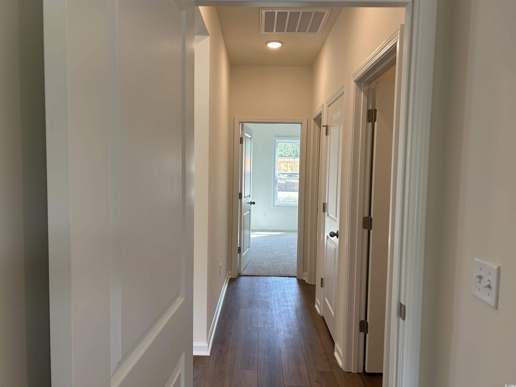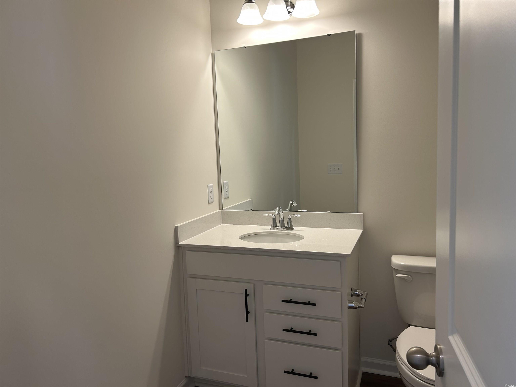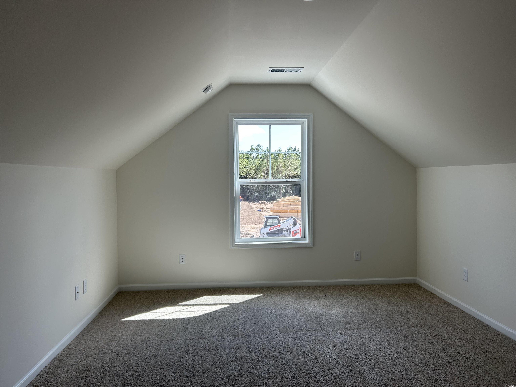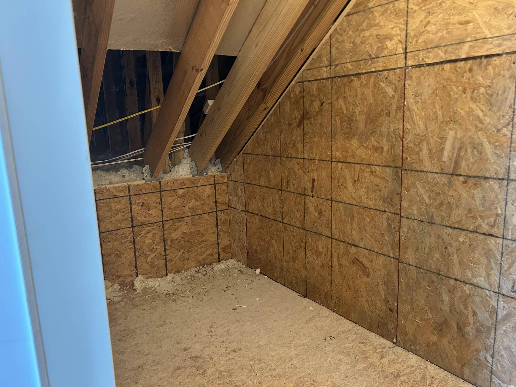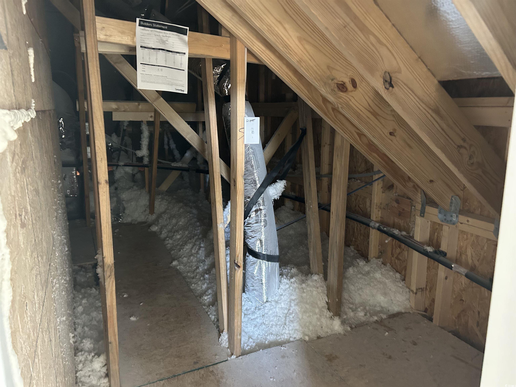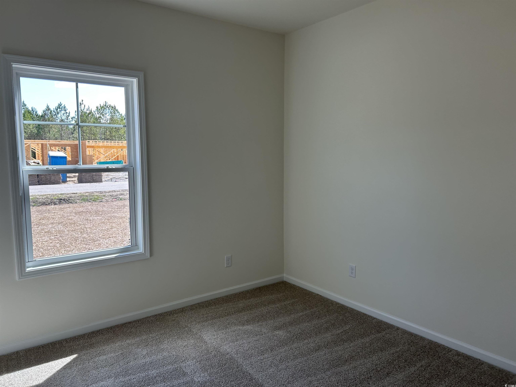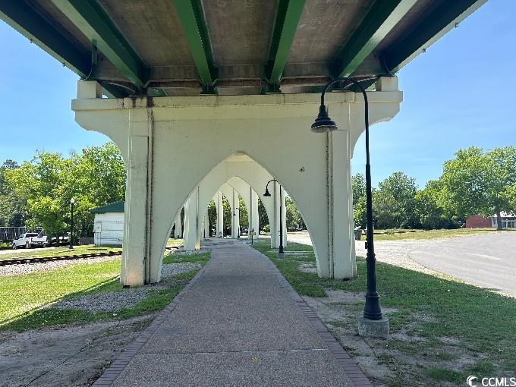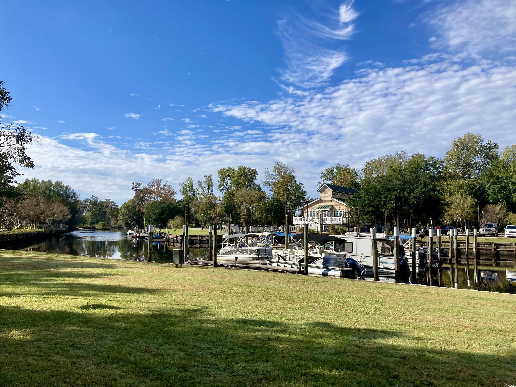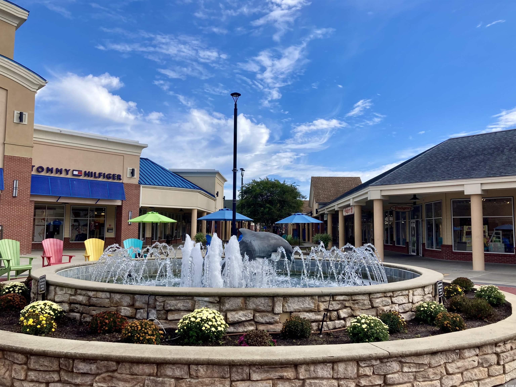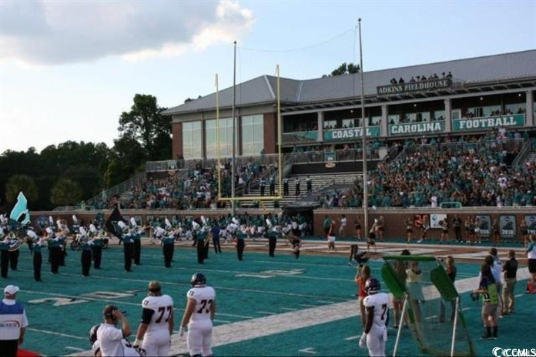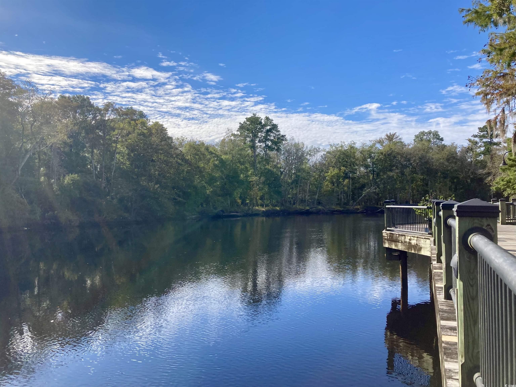Description
[] no hoa. 1/2 acre corner homesite, move in ready at huckleberry lane. introducing a new single level 3 bedroom, 2 bath floorplan with a bonus room upstairs. the dillon ii has a relaxing front porch with a storm door, an open floor plan, the great room has a vaulted ceiling and fan. the kitchen has white cabinets, a single bowl stainless steel undermount sink, and granite countertops. level 2 kitchen backsplash, granite countertops in kitchen. stainless steel appliances and pantry closet. split bedrooms - the owner's suite has her/his walk-in closets. the owner's bath has a raised height vanity, quartz countertops, and 2 single bowl sink, comfort height toilets in both bathrooms - luxury vinyl plank flooring throughout the house and carpet in the bedrooms and bonus room. eva chrome bath fixtures included. photos are for illustrative purposes only and may be of a similar house built elsewhere. enjoy the peace of small town living, conveniently located just minutes from downtown conway and aynor restaurants, hospitals, and shopping—less than 2 miles to hwy 22 and only 35 minutes to the atlantic ocean and myrtle beach. square footage is approximate and not guaranteed, the buyer is responsible for verification. photos are for illustrative purposes only and may be of similar house built elsewhere.
Property Type
ResidentialSubdivision
Not Within A SubdivisionCounty
HorryStyle
RanchAD ID
49751767
Sell a home like this and save $19,475 Find Out How
Property Details
-
Interior Features
Bathroom Information
- Full Baths: 2
Interior Features
- SplitBedrooms,BreakfastBar,BedroomOnMainLevel,StainlessSteelAppliances
Flooring Information
- Carpet,LuxuryVinyl,LuxuryVinylPlank
Heating & Cooling
- Heating: Central,Electric
- Cooling: CentralAir
-
Exterior Features
Building Information
- Year Built: 2024
Exterior Features
- SprinklerIrrigation,Patio
-
Property / Lot Details
Lot Information
- Lot Description: OutsideCityLimits,Rectangular,RectangularLot
Property Information
- Subdivision: Not within a Subdivision
-
Listing Information
Listing Price Information
- Original List Price: $312450
-
Virtual Tour, Parking, Multi-Unit Information & Homeowners Association
Parking Information
- Garage: 4
- Attached,Garage,TwoCarGarage,GarageDoorOpener
-
School, Utilities & Location Details
School Information
- Elementary School: Kingston Elementary School
- Junior High School: Conway Middle School
- Senior High School: Conway High School
Utility Information
- ElectricityAvailable,PhoneAvailable,SepticAvailable,UndergroundUtilities
Location Information
- Direction: From Hwy 22 left only Hwy 701, turn left onto Long Ave. Ext., left onto Dock Rd, right onto Huckleberry Lane. From Conway - Main Street (Hwy 701) to Hwy 65, left onto Boggy Rd., right onto Huckleberry Lane. Homes under construction left side of Huckleberry Lane
Statistics Bottom Ads 2

Sidebar Ads 1

Learn More about this Property
Sidebar Ads 2

Sidebar Ads 2

BuyOwner last updated this listing 05/17/2025 @ 06:08
- MLS: 2414004
- LISTING PROVIDED COURTESY OF: Robbie Ash, The Litchfield Co RE-New Homes
- SOURCE: CCAR
is a Home, with 3 bedrooms which is recently sold, it has 1,704 sqft, 1,704 sized lot, and 2 parking. are nearby neighborhoods.





