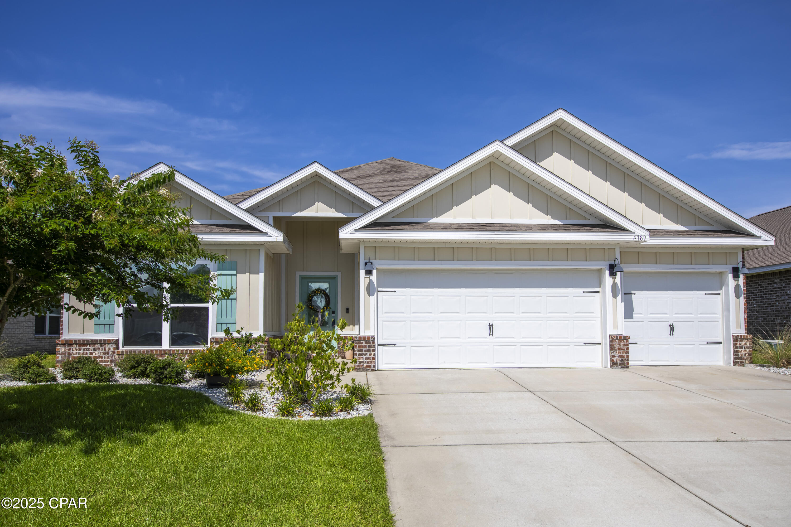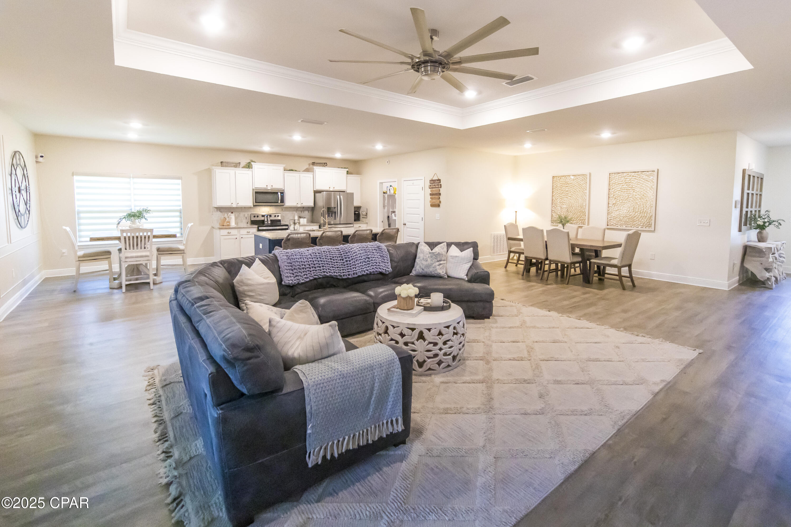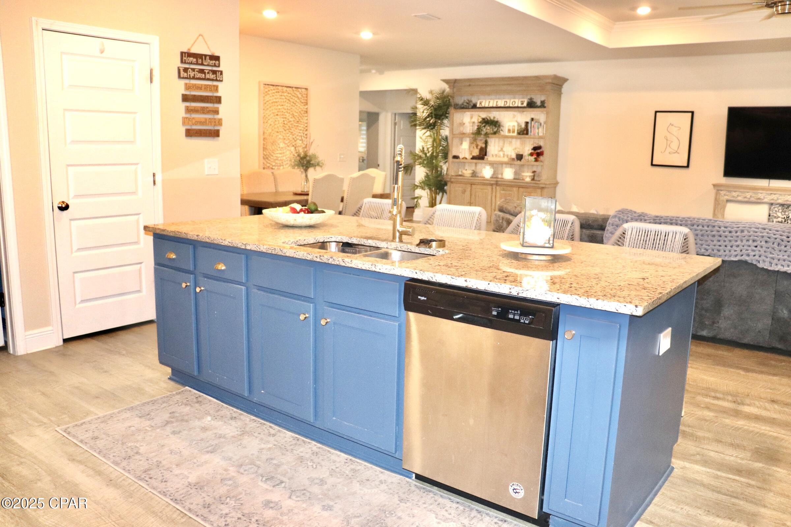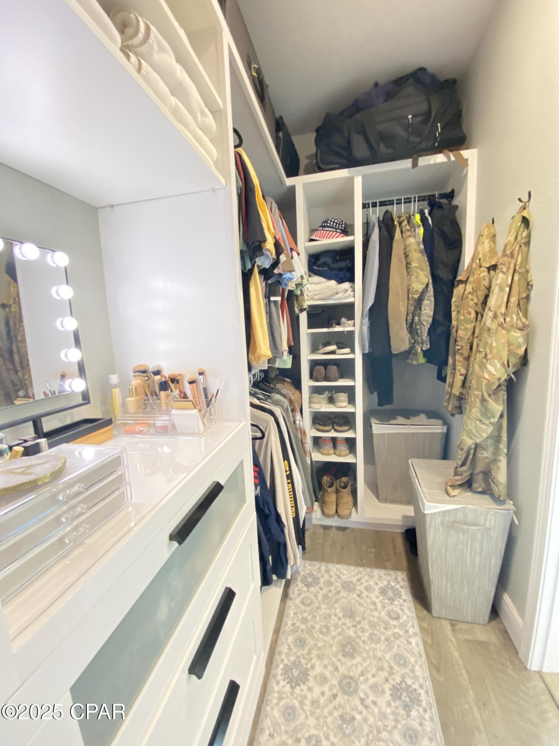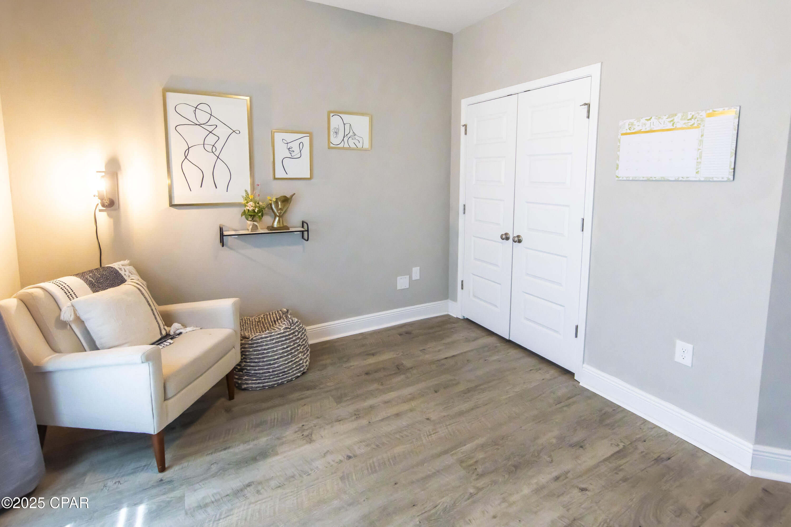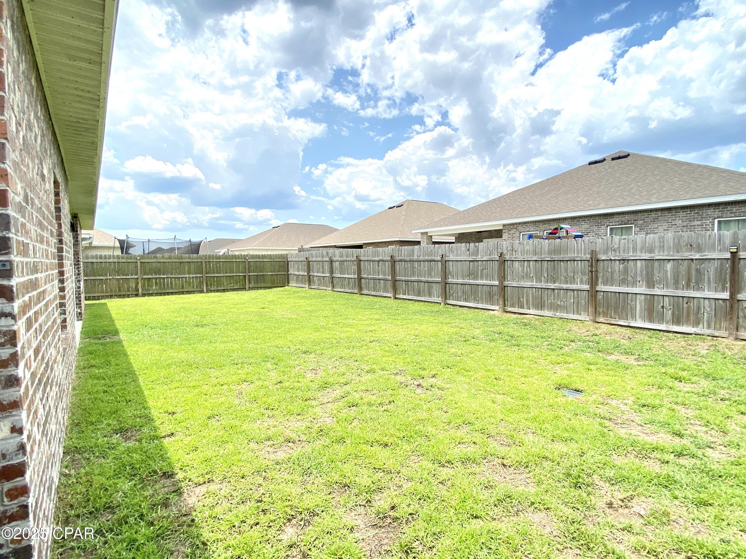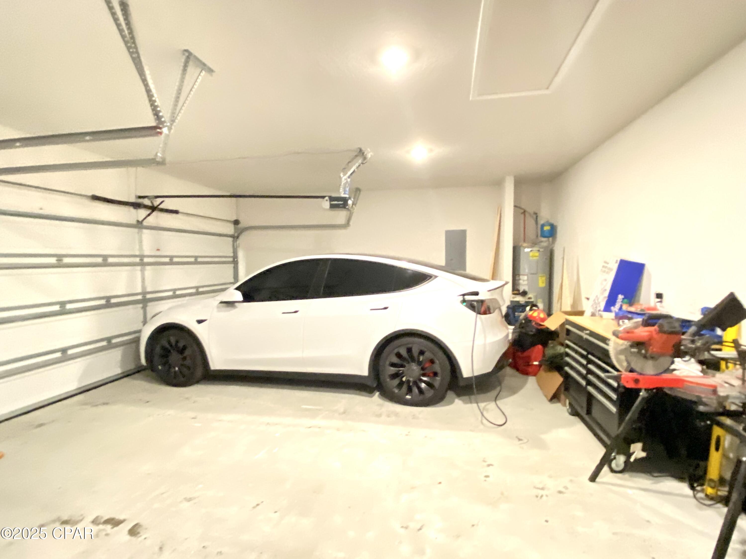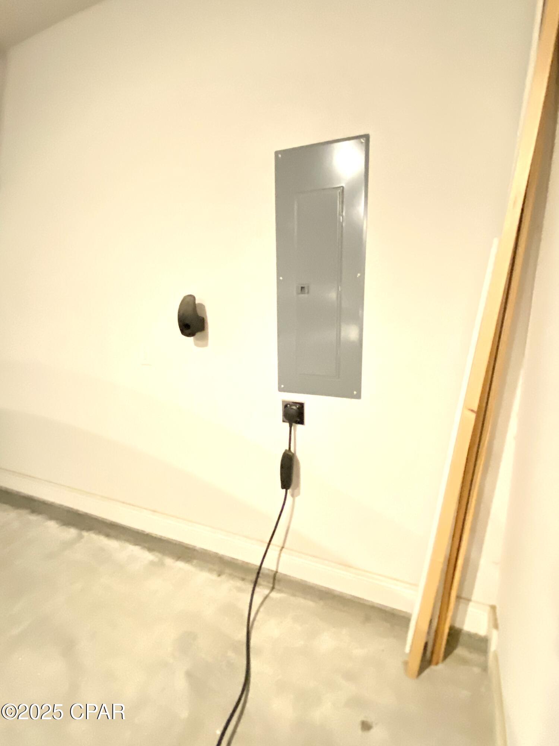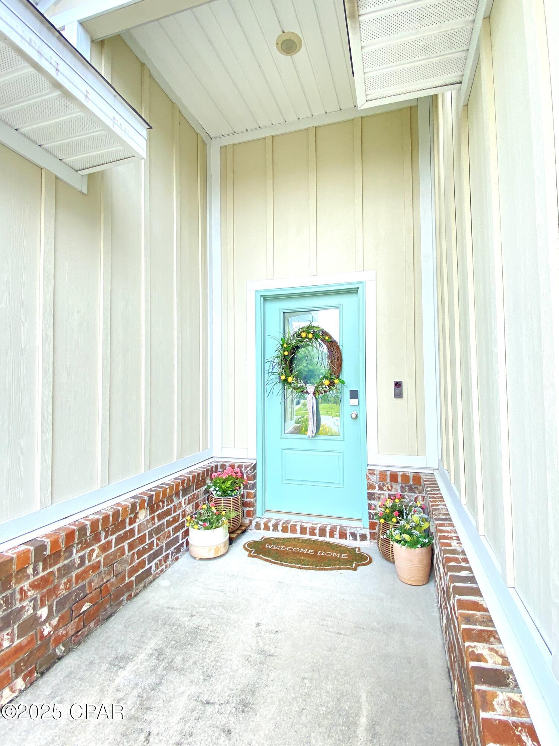Description
Welcome to this beautifully upgraded 4-bedroom, 3-bath craftsman-style home nestled in the sought-after titus park subdivision. this spacious residence features a thoughtfully designed split-bedroom floor plan with added custom finishes throughout. when you step inside this home you'll discover luxury wood-style lvp flooring, that runs through the main living area, complemented by plush carpet in the bedrooms. this home offers custom accent walls and upgraded lighting fixtures bringing warmth and character to both the bedrooms and bathrooms. the open-concept layout seamlessly connects the kitchen, breakfast area, dining space and the living room-all under elegant step up ceilings that add volume and charm. the kitchen boast two-tone cabinetry with gleaming granite countertops, and stainless steel appliances-including a refrigerator with bottom freezers and a water and ice dispenser. the bathrooms also feature granite tops and upgraded finishes. the private master suite is a true retreat, complete with a spa-inspired bathroom offering dual vanities, a soaking tub, a separate walk-in shower, a private water closet, and a spacious walk-in closet with custom built-ins. the 3-car garage offers ample storage-including overhead space- and is ev- ready with a 60-amp nema 14-15 outlet. the exterior offers a beautifully landscaped yard with a fenced backyard, a screened porch and sprinkler system. the neighborhood offers sidewalks and the new community pool is set to open july 1st. this neighborhood is close to the new publix shopping center, schools, restaurants and just a short drive to both tafb and the navy base! call and schedule your showing today, you're not going to want to miss this one!
Property Type
ResidentialCounty
BayStyle
CraftsmanAD ID
50044846
Sell a home like this and save $25,601 Find Out How
Property Details
-
Interior Features
Bathroom Information
- Total Baths: 3
- Full Baths: 3
Interior Features
- BreakfastBar,TrayCeilings,KitchenIsland,Pantry,RecessedLighting,SplitBedrooms,SmartHome,SmartThermostat
- Roof: Composition,Shingle
Roofing Information
- Composition,Shingle
Heating & Cooling
- Heating: Central,Electric
- Cooling: CentralAir,CeilingFans,Electric
-
Exterior Features
Building Information
- Year Built: 2021
Exterior Features
- SprinklerIrrigation,Porch
-
Property / Lot Details
Lot Information
- Lot Dimensions: 65 X 120
- Lot Description: InteriorLot
Property Information
- Subdivision: Titus Park
-
Listing Information
Listing Price Information
- Original List Price: $435000
-
Taxes / Assessments
Tax Information
- Annual Tax: $3169
-
Virtual Tour, Parking, Multi-Unit Information & Homeowners Association
Parking Information
- Attached,ElectricVehicleChargingStations,Garage,GarageDoorOpener,Oversized
Homeowners Association Information
- Included Fees: LegalAccounting,MaintenanceGrounds,Pools
- HOA: 150
-
School, Utilities & Location Details
School Information
- Elementary School: Deer Point
- Junior High School: Merritt Brown
- Senior High School: Mosley
Utility Information
- CableAvailable,TrashCollection
Location Information
- Direction: Heading West on HWY 390 from HWY 231, turn right onto Titus Rd, turn right onto Longleaf Way, turn left onto Standing Cypress Rd, home is 3rd house on the left. Subdivision is right across from the new Publix Shopping center on HWY 390.
Statistics Bottom Ads 2

Sidebar Ads 1

Learn More about this Property
Sidebar Ads 2

Sidebar Ads 2

BuyOwner last updated this listing 06/07/2025 @ 14:52
- MLS: 774317
- LISTING PROVIDED COURTESY OF: Laura Hartzog, Coldwell Banker Realty
- SOURCE: BCAR
is a Home, with 4 bedrooms which is for sale, it has 2,325 sqft, 2,325 sized lot, and 3 parking. are nearby neighborhoods.


