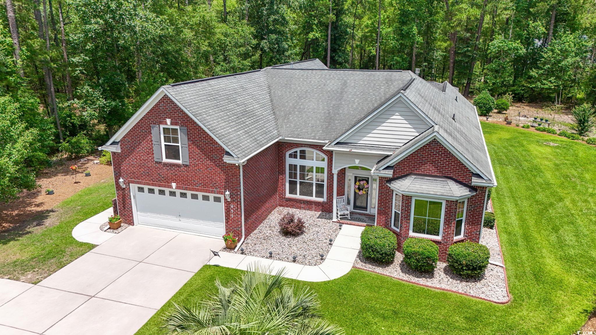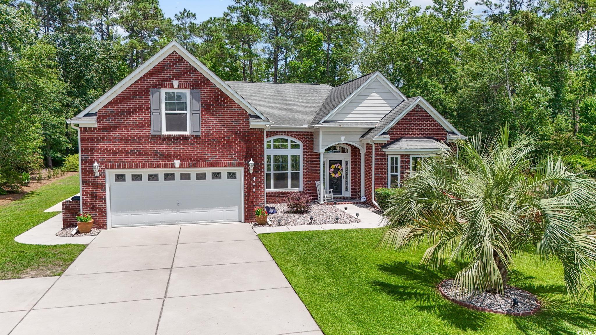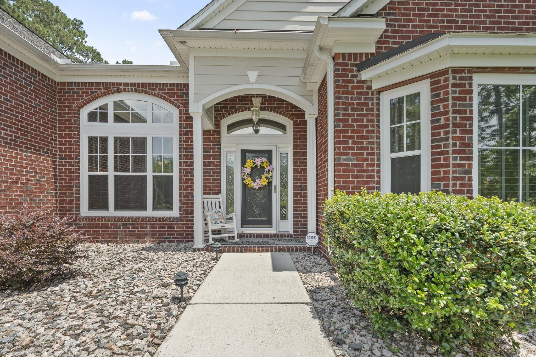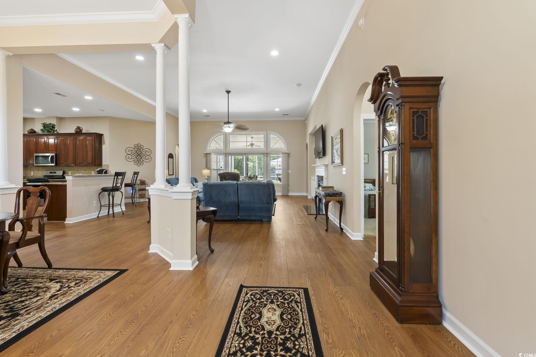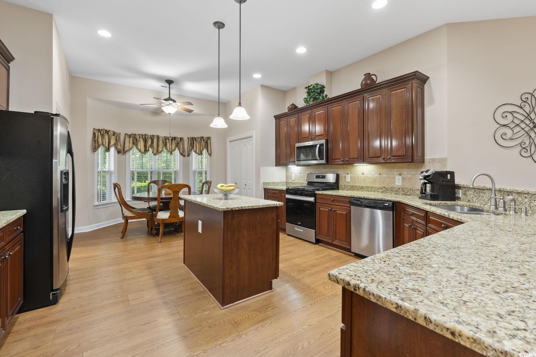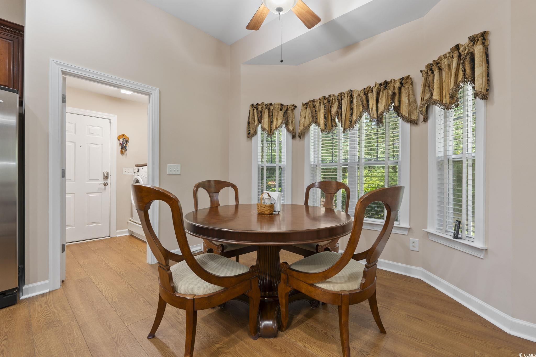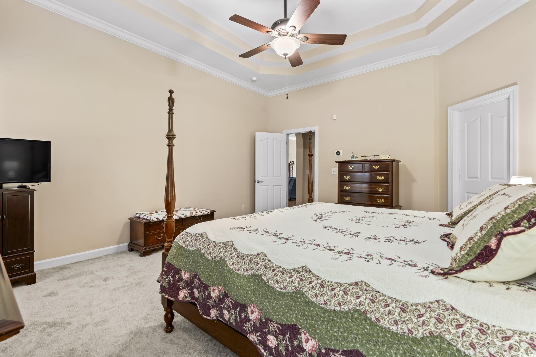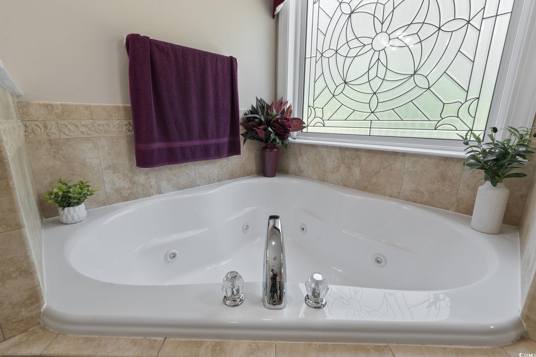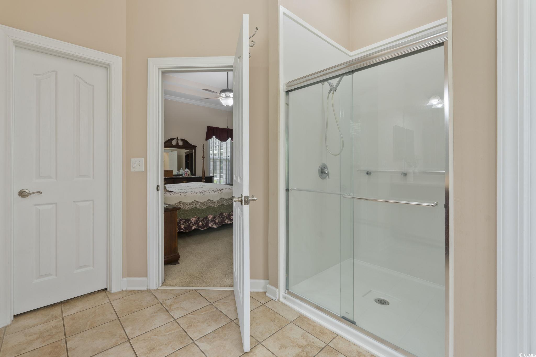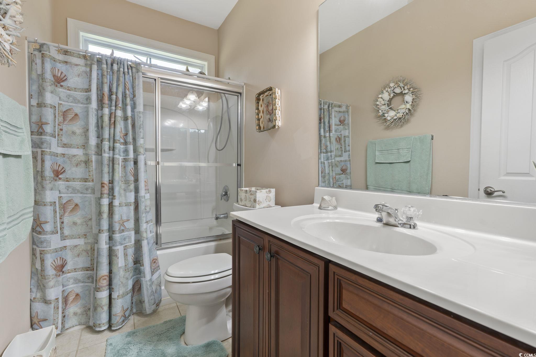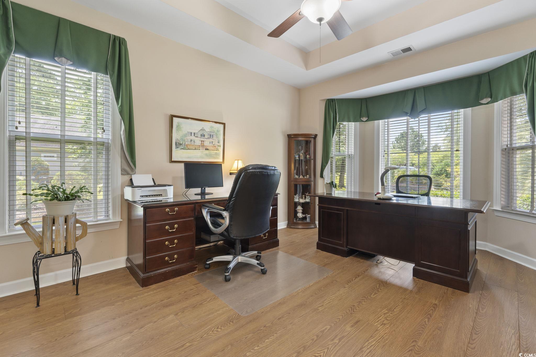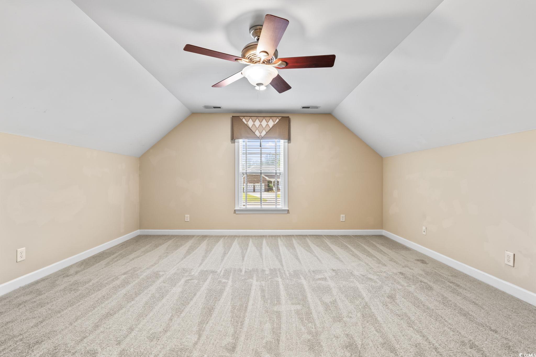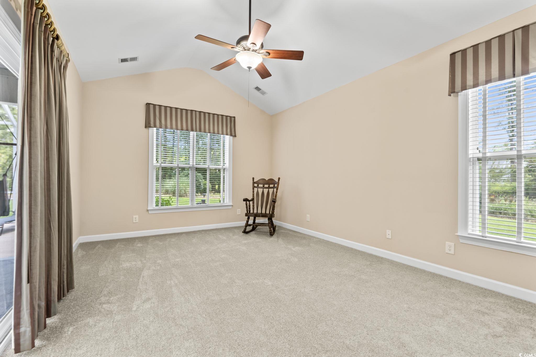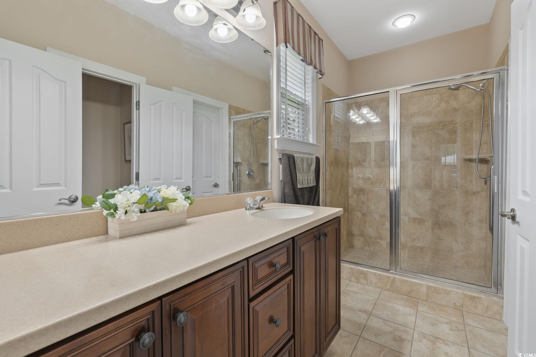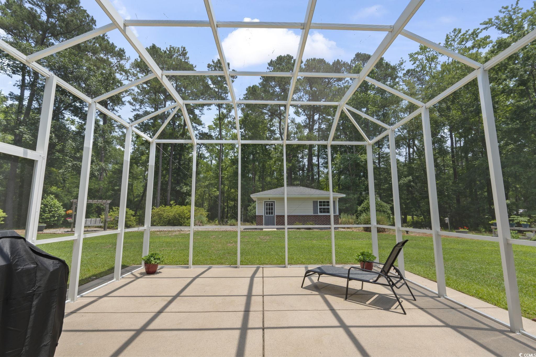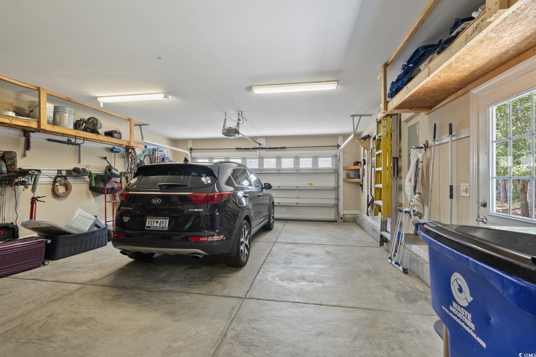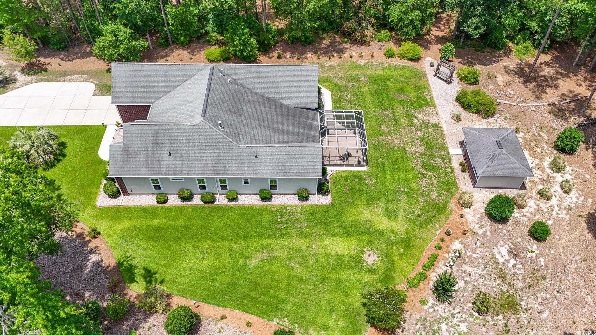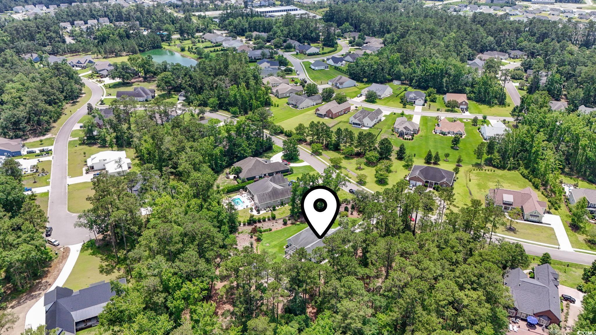Description
Welcome to 499 trestle way—a beautifully appointed 4 bedroom, 4.5 bathroom home set on just over an acre in the desirable heritage preserve community of conway. with thoughtful design, generous living spaces, and premium finishes throughout, this residence offers the perfect blend of comfort, function, and elegance. the heart of the home is an open-concept living area featuring soaring 14-foot ceilings, rich lvp flooring, a cozy fireplace, and abundant natural light. the adjoining gourmet kitchen is equipped with granite countertops, stainless steel appliances, and plenty of storage and prep space—ideal for entertaining or everyday living. the home also benefits from natural gas and a tankless water heater for energy efficiency and comfort. a dedicated home office with a large bay window provides an inspiring space for work or reading, while the formal dining room is enhanced by a tray ceiling, adding architectural charm and character. the owner’s suite is a private retreat, complete with a tray ceiling, an expansive walk-in closet, and a spa-like bath featuring a whirlpool garden tub, ceramic tile flooring, and dual vanities. the mother-in-law suite features a vaulted ceiling, walk-in closet, private bath, and its own separate entrance through the carolina room—offering privacy, flexibility, and a bright connection to the home's extended living space. outside, the home includes an attached two-car garage with a utility sink, a 20' x 16' detached shop with electric, and an irrigation system for easy lawn maintenance. the hardi plank and brick exterior offers timeless curb appeal and long-lasting durability, while a central vacuum system adds convenience. a gas line on the back patio is ready for grilling and outdoor gatherings. with ample parking, high-end features, and a peaceful, spacious setting, 499 trestle way is a rare opportunity to enjoy refined living with room to spread out. schedule your private showing today and experience this exceptional home in person.
Property Type
ResidentialSubdivision
Stierens AddCounty
HorryStyle
TraditionalAD ID
50140155
Sell a home like this and save $39,700 Find Out How
Property Details
-
Interior Features
Bathroom Information
- Full Baths: 4
- Half Baths: 1
Interior Features
- CentralVacuum,Fireplace,BreakfastBar,InLawFloorplan,KitchenIsland,StainlessSteelAppliances,SolidSurfaceCounters
Flooring Information
- Carpet,LuxuryVinyl,LuxuryVinylPlank
Heating & Cooling
- Heating: Central
- Cooling: CentralAir
-
Exterior Features
Building Information
- Year Built: 2007
Exterior Features
- SprinklerIrrigation,Porch,Patio
-
Property / Lot Details
Lot Information
- Lot Description: OneOrMoreAcres
Property Information
- Subdivision: Heritage Oaks - Heritage Preserve
-
Listing Information
Listing Price Information
- Original List Price: $669990
-
Virtual Tour, Parking, Multi-Unit Information & Homeowners Association
Parking Information
- Garage: 8
- Attached,Garage,TwoCarGarage,GarageDoorOpener
Homeowners Association Information
- Included Fees: CommonAreas,Pools,RecreationFacilities
- HOA: 93
-
School, Utilities & Location Details
School Information
- Elementary School: Waccamaw Elementary School
- Junior High School: Black Water Middle School
- Senior High School: Carolina Forest High School
Utility Information
- CableAvailable,ElectricityAvailable,NaturalGasAvailable,SewerAvailable,UndergroundUtilities,WaterAvailable
Location Information
Statistics Bottom Ads 2

Sidebar Ads 1

Learn More about this Property
Sidebar Ads 2

Sidebar Ads 2

BuyOwner last updated this listing 07/26/2025 @ 19:25
- MLS: 2514445
- LISTING PROVIDED COURTESY OF: Mark Beutel, The Beverly Group
- SOURCE: CCAR
is a Home, with 4 bedrooms which is for sale, it has 3,531 sqft, 3,531 sized lot, and 2 parking. are nearby neighborhoods.


