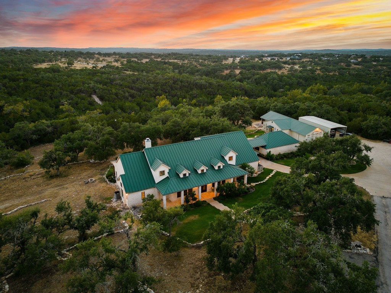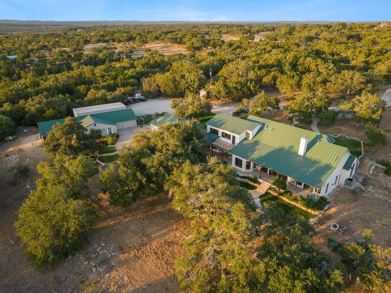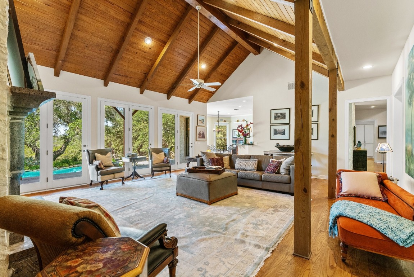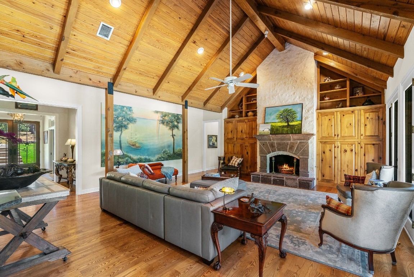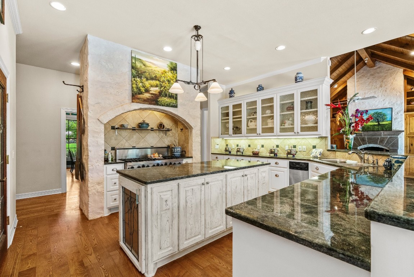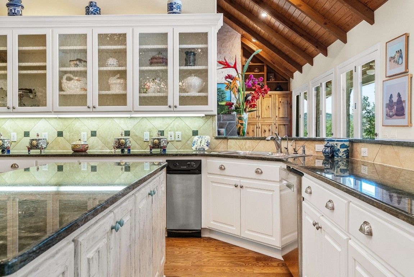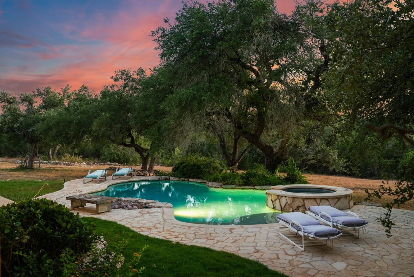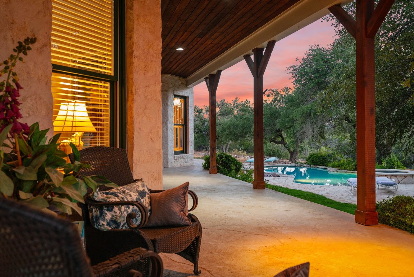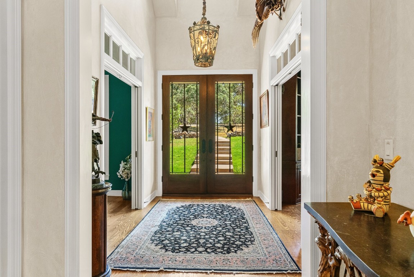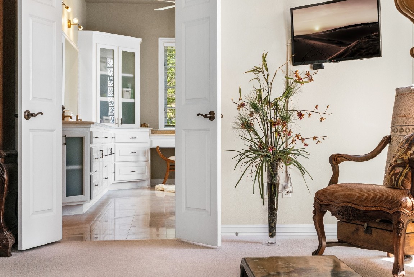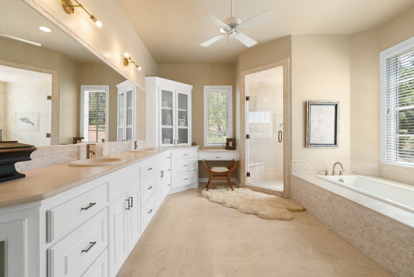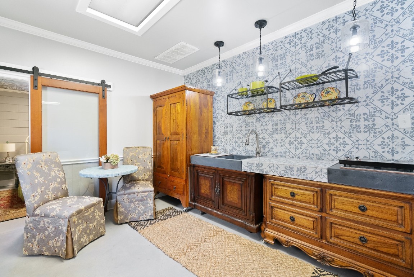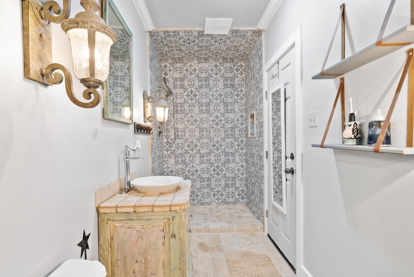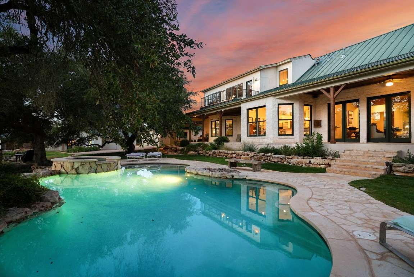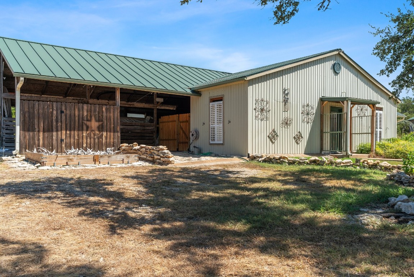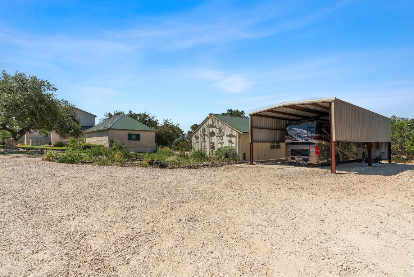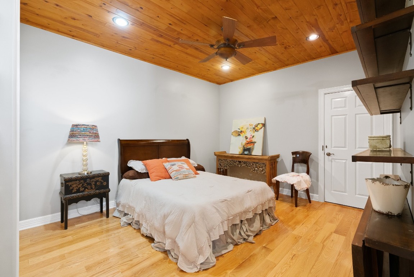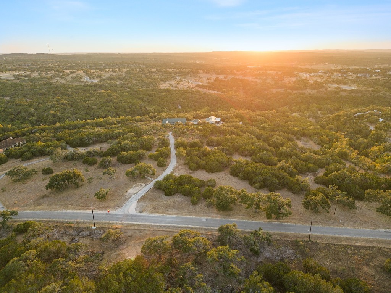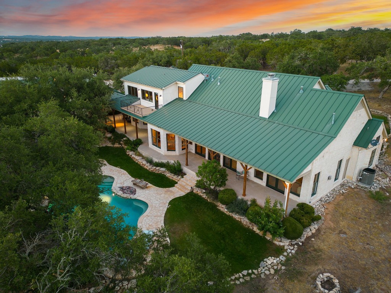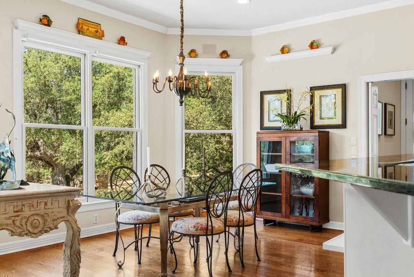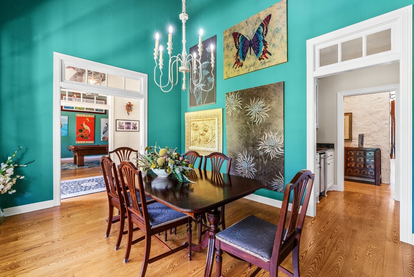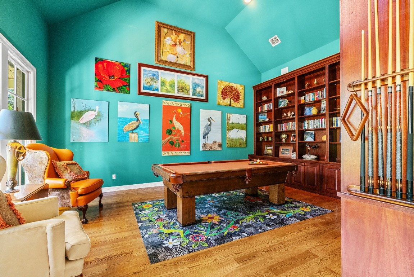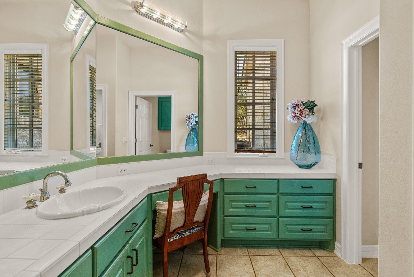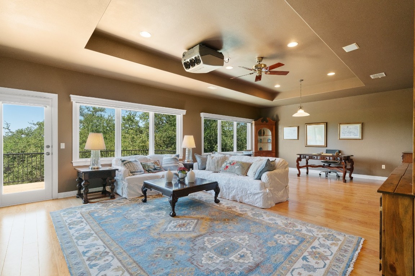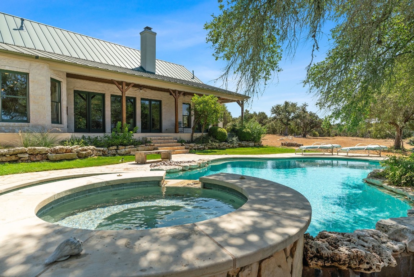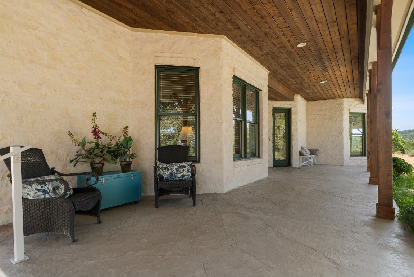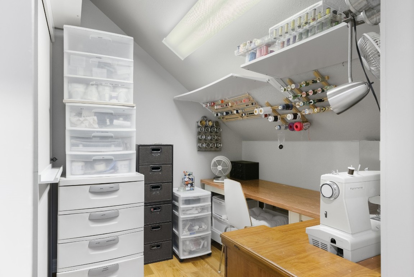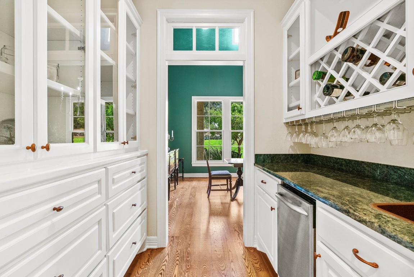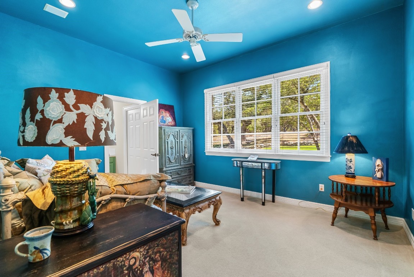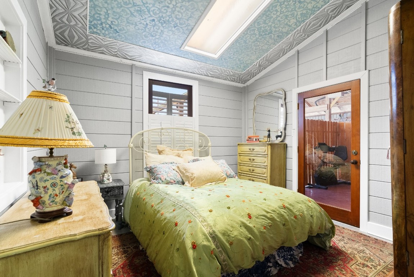Description
Experience the epitome of countryside luxury in the tranquil confines of a gated community at the remarkable driftwood estate. set across 25 acres of idyllic landscape, this residence exudes elegance with its lofty ceilings that magnify the splendor of every room, while panoramic vistas stretch endlessly across the horizon. explore private trails that wind through lush terrain, inviting unexpected adventures. a quaint guest casita extends a warm welcome, while a three-stall horse barn awaits equestrian enthusiasts.
for the wanderers, covered rv parking complete with hook-ups promises limitless outdoor journeys. a gentle babbling wet-weather creek adds a touch of whimsy to the natural surroundings. the heart of the home resides in the sprawling 5248 square feet of the main house (per owner), where ash hardwood floors infuse warmth. the living room, with its vaulted wood-paneled ceiling and rustic stone fireplace, beckons for cozy evenings.
host gatherings with finesse in the formal dining room, where glass pocket doors unveil an intimate ambiance. the spacious kitchen, bathed in sunlight, is complemented by a sunlit breakfast room. an office/library adorned with built-ins offers solace for quiet contemplation. sunlight bathes the back of the residence through walls of windows and french doors that frame nature's beauty: mature oaks and a sparkling pool embraced by the serene backyard.
unwind in the dedicated media room or relish the allure of the pool and hot tub - a symphony of relaxation. additional accommodations grace the 600 square foot (per owner) detached guest house (1bed/1bath), ensuring ample space for family and friends. within the renowned dsisd school district, this property not only provides a country living oasis but also boasts a lower tax rate and agricultural exemption, heightening its allure. beyond a mere home, this ranchette opens doors to a life of luxurious tranquility, natural marvels, and cherished moments.
Property Type
ResidentialSubdivision
Panther CreekCounty
HaysStyle
ResidentialAD ID
45045025
Sell a home like this and save $233,501 Find Out How
Property Details
-
Interior Features
Bedroom Information
- Total Bedrooms : 5
Bathroom Information
- Total Baths: 5
- Full Baths: 4
- Half Baths: 1
Water/Sewer
- Water Source : Well
- Sewer : Aerobic Septic,Private Sewer,Septic Tank
Room Information
- 5848
- Total Rooms: 5
Interior Features
- Roof : Metal
- Exterior Property Features : Garden,Private Yard,Fire Pit
- Interior Features: Breakfast Bar,Bookcases,Built-in Features,Ceiling Fan(s),Crown Molding,Separate/Formal Dining Room,Granite Counters,High Ceilings,Kitchen Island,Multiple Dining Areas,Main Level Primary,Open Floorplan,Pantry,Recessed Lighting,Storage,Natural Woodwork,Walk-In Closet(s)
- Property Appliances: Dishwasher,Exhaust Fan,Freezer,Disposal,Gas Range,Microwave,Refrigerator,Range Hood
- No. of Fireplace: 2
- Fireplace: Bedroom,Family Room,Primary Bedroom,Wood Burning
-
Exterior Features
Building Information
- Year Built: 1998
- Construction: Frame,Masonry,Concrete,Stone,Stucco
- Roof: Metal
Exterior Features
- Garden,Private Yard,Fire Pit
-
Property / Lot Details
Lot Information
- Lot Dimensions: Back Yard,Front Yard,Garden,Interior Lot,Open Lot,Private,Sprinklers In Ground,Trees Large Size
Property Information
- SQ ft: 5,848
- Subdivision: Panther Creek
-
Listing Information
Listing Price Information
- Original List Price: $3,900,000
-
Taxes / Assessments
Tax Information
- Parcel Number: 1161690000002A04
-
Virtual Tour, Parking, Multi-Unit Information & Homeowners Association
Parking Information
- Garage: 5
Homeowners Association Information
- HOA : 414
-
School, Utilities & Location Details
School Information
- Elementary School: Walnut Springs
- Middle/Junior High School: Dripping Springs Middle
- Senior High School: Dripping Springs
Statistics Bottom Ads 2

Sidebar Ads 1

Learn More about this Property
Sidebar Ads 2

Sidebar Ads 2

The information being provided by ACTRIS is for the consumer's personal, non-commercial use and may not be used for any purpose other than to identify prospective properties consumer may be interested in purchasing. Any information relating to real estate for sale referenced on this web site comes from the Internet Data Exchange (IDX) program of the ACTRIS. Real estate listings held by brokerage firms other than this site owner are marked with the IDX/MLS logo. Information deemed reliable but is not guaranteed accurate by ACTRIS.
BuyOwner last updated this listing 04/28/2024 @ 17:56
- MLS: 3372103
- LISTING PROVIDED COURTESY OF: ,
- SOURCE: ACTRIS
Buyer Agency Compensation: 3%
Offer of compensation is made only to participants of the MLS where the listing is filed.
is a Home, with 5 bedrooms which is for sale, it has 5,848 sqft, 25 sized lot, and 5 parking. A comparable Home, has bedrooms and baths, it was built in and is located at and for sale by its owner at . This home is located in the city of Driftwood , in zip code 78619, this Hays County Home , it is in the PANTHER CREEK Subdivision, and are nearby neighborhoods.


