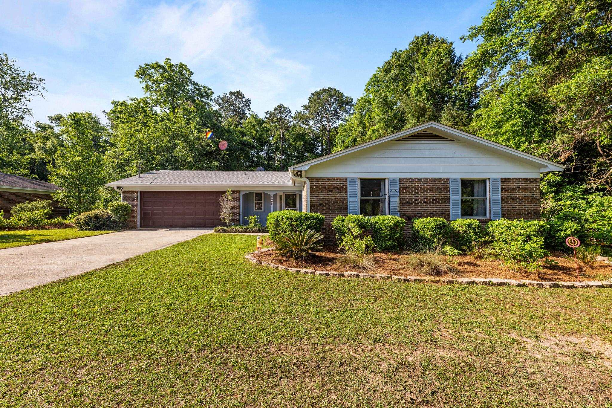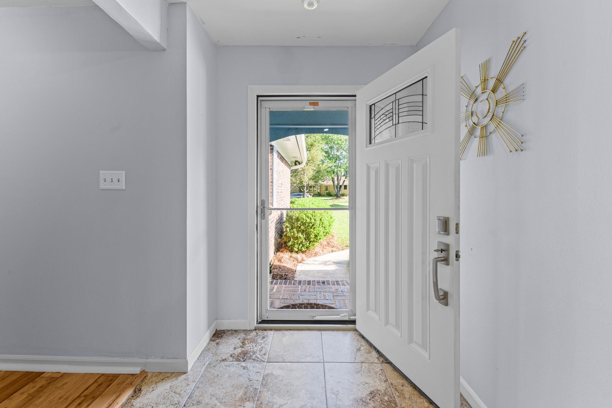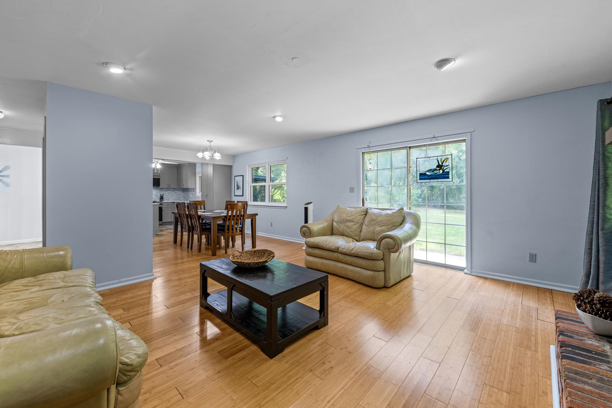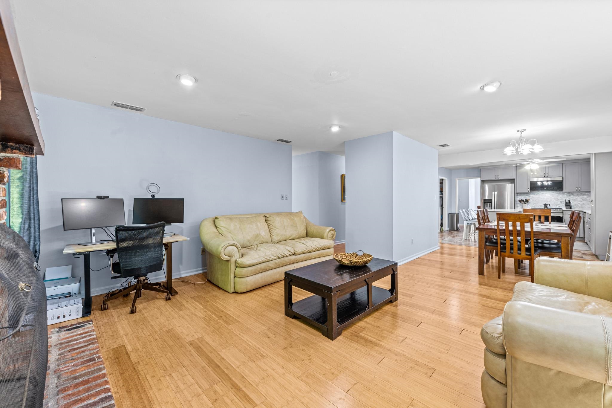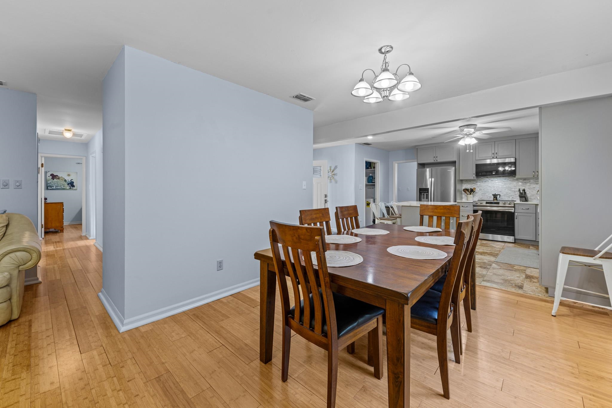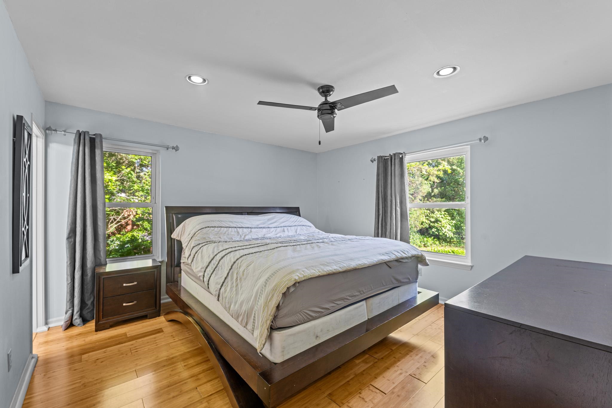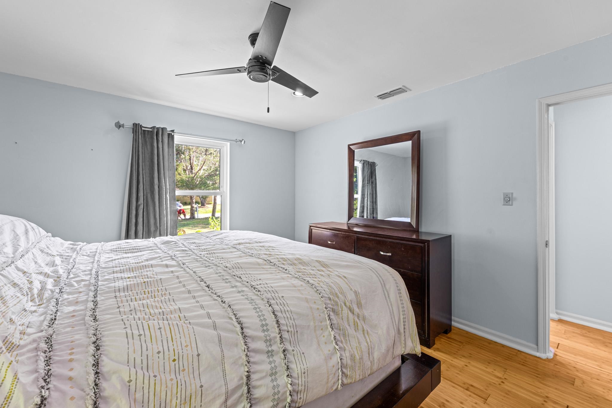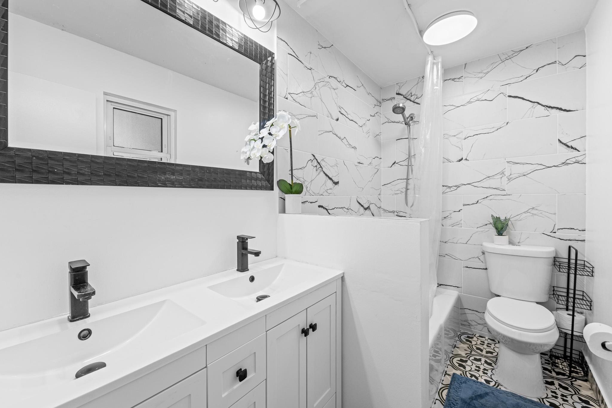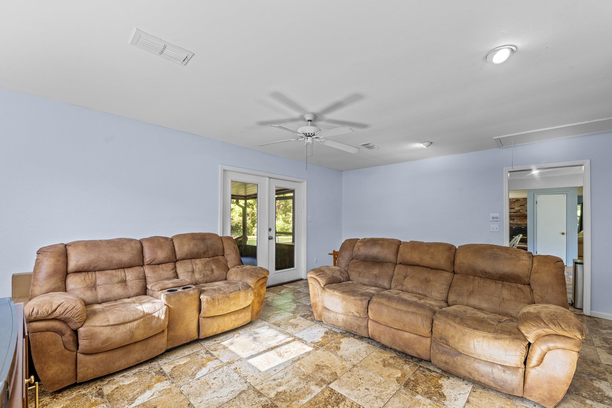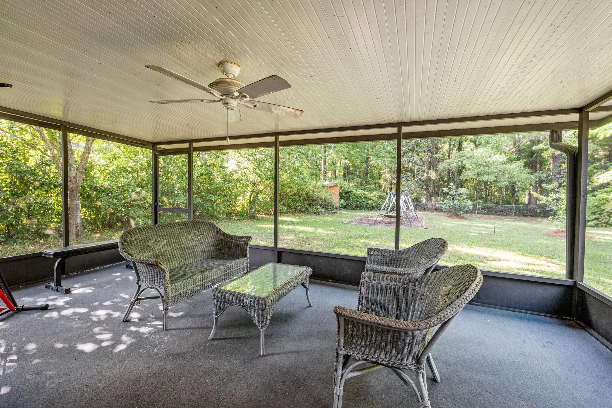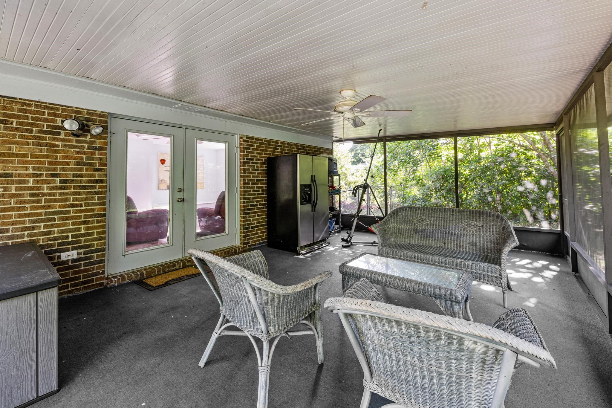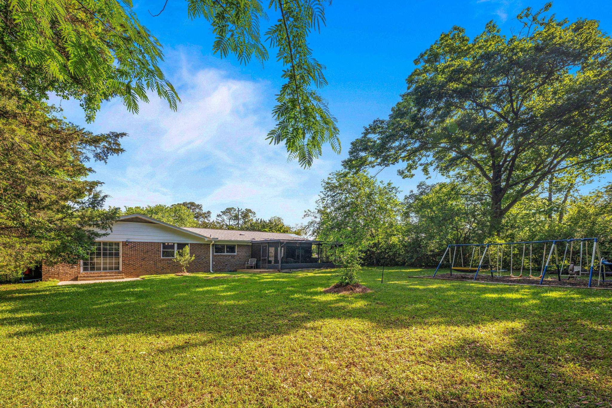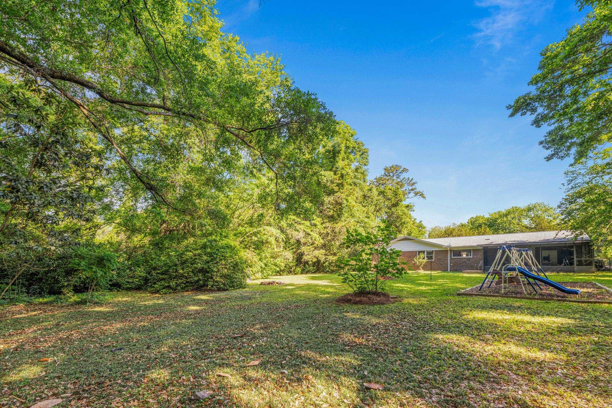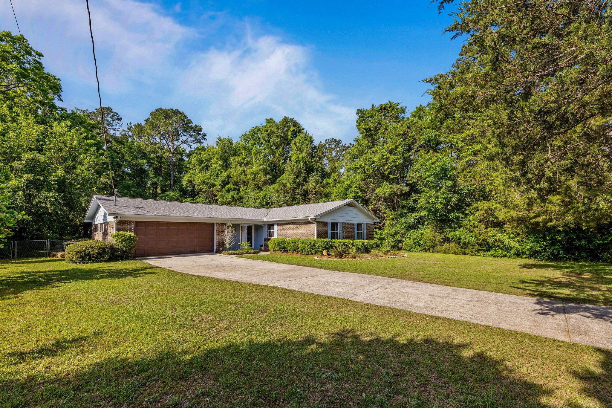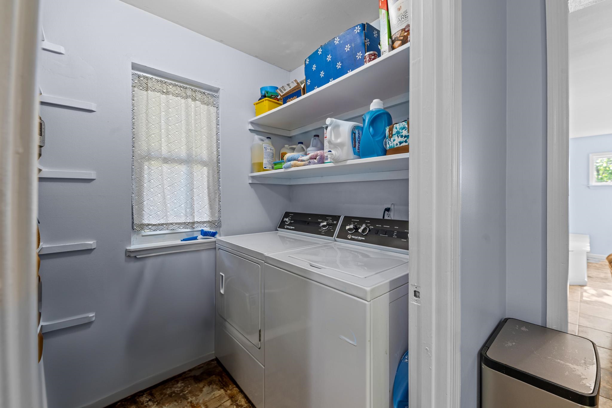Description
Beautifully updated and maintained, this home sits on a large and private 1/2 acre lot in a highly-sought-after neighborhood, and it has a 2023 roof! guests are greeted by a newly renovated open-concept kitchen featuring newer stainless steel appliances (2022 dishwasher, 2021 range/oven/microwave/fridge) and large marble-topped floating island/bar leading to the naturally lit dining area which adjoins the home's original living room. approximately 2/3 of the original two car garage was seamlessly converted into additional indoor living space allowing for a large family room/den/office space. this converted bonus room also has french doors leading to a private screened-in patio and backyard which overlooks your large and private backyard. both bathrooms in this home have been recently updated (2024). the master bedroom boasts a 4x6 walk-in closet, and the double vanity in the master bath makes this space feel functional and elegant. the bonus room has a single door which opens into the remaining 1/3 of the original garage that is now a 20x7 storage space...also accessible by using the garage door (updated 2014) from the driveway. come see this beautiful home before it is gone... easy drive to capital circle ne, minutes from costco, cmx falls chase, publix, restaurants and so much more!
Property Type
ResidentialSubdivision
Payne Branch SettlementCounty
LeonStyle
Ranch,OneStory,TraditionalAD ID
49745536
Sell a home like this and save $21,221 Find Out How
Property Details
-
Interior Features
Bathroom Information
- Total Baths: 2
- Full Baths: 2
Flooring Information
- Bamboo,Tile
Heating & Cooling
- Heating: Central,Electric,Wood
- Cooling: CentralAir,CeilingFans,Electric,HeatPump
-
Exterior Features
Building Information
- Year Built: 1976
Exterior Features
- FullyFenced
-
Property / Lot Details
Lot Information
- Lot Dimensions: 100x200x100
Property Information
- Subdivision: Meadow Hills
-
Listing Information
Listing Price Information
- Original List Price: $370000
-
Virtual Tour, Parking, Multi-Unit Information & Homeowners Association
Parking Information
- Driveway
Homeowners Association Information
- Included Fees: None
-
School, Utilities & Location Details
School Information
- Elementary School: BUCK LAKE
- Junior High School: SWIFT CREEK
- Senior High School: LINCOLN
Location Information
- Direction: MAHAN DR to East on BUCK LAKE RD, Right on QUAIL, then Left on VERNON RD.
Statistics Bottom Ads 2

Sidebar Ads 1

Learn More about this Property
Sidebar Ads 2

Sidebar Ads 2

BuyOwner last updated this listing 06/12/2025 @ 22:57
- MLS: 384899
- LISTING PROVIDED COURTESY OF: Samantha Depart, Frog Real Estate Company, LLC
- SOURCE: TBRMLS
is a Home, with 3 bedrooms which is for sale, it has 1,836 sqft, 1,836 sized lot, and 0 parking. are nearby neighborhoods.


