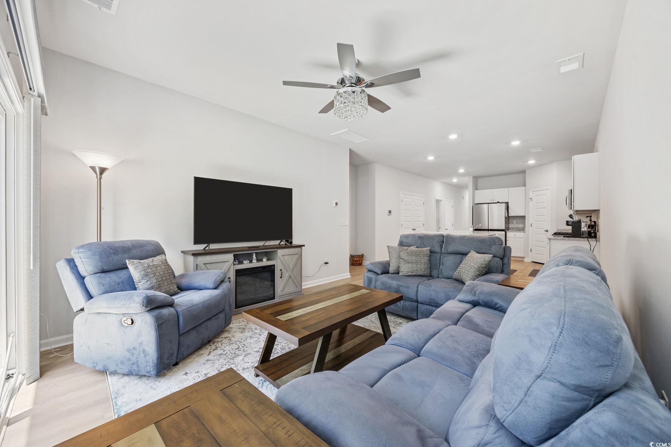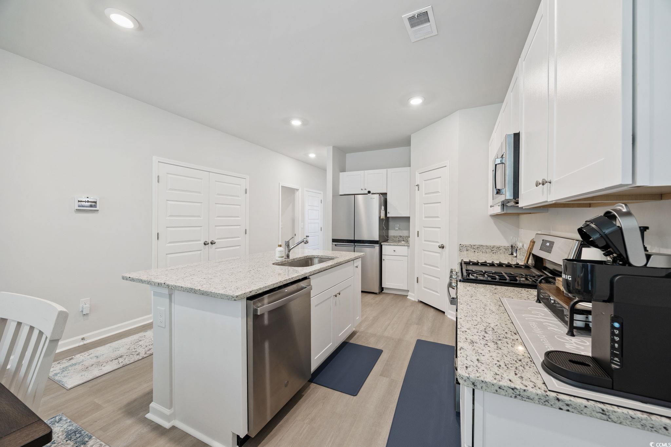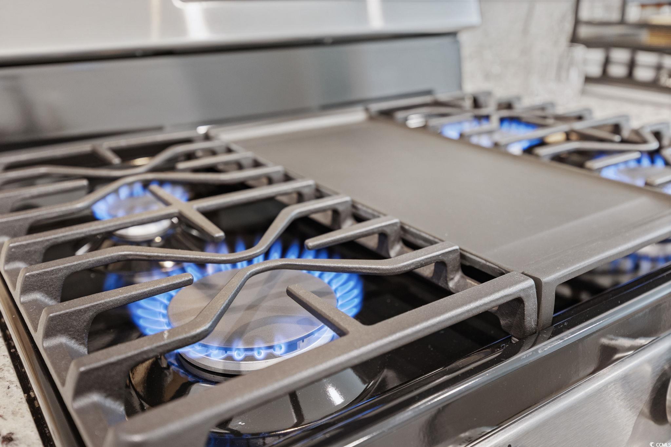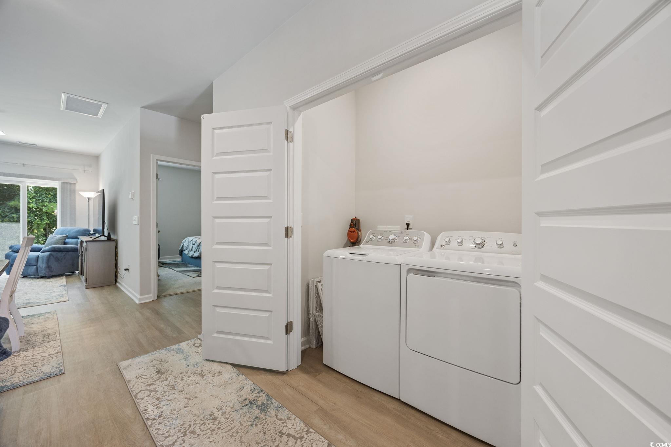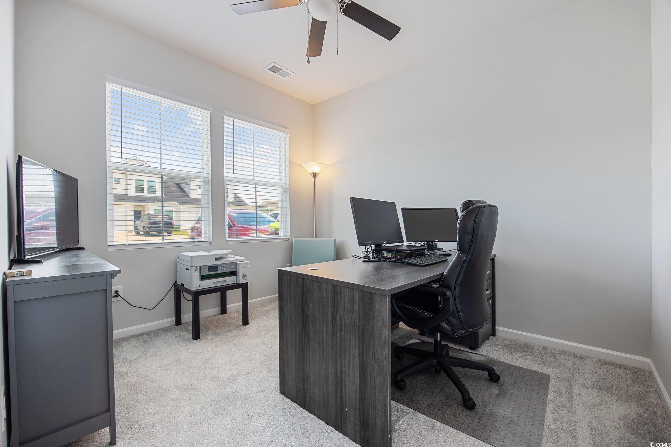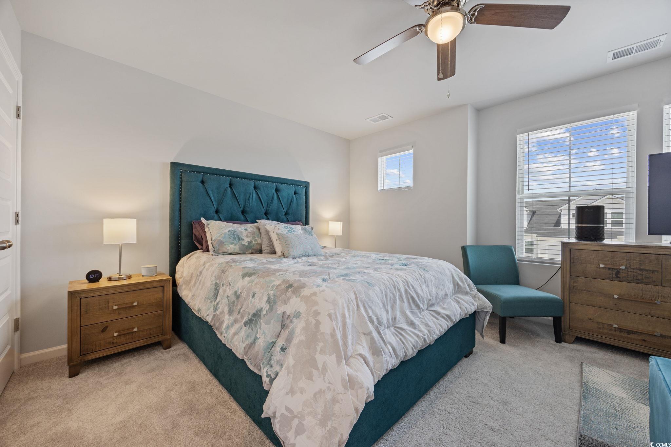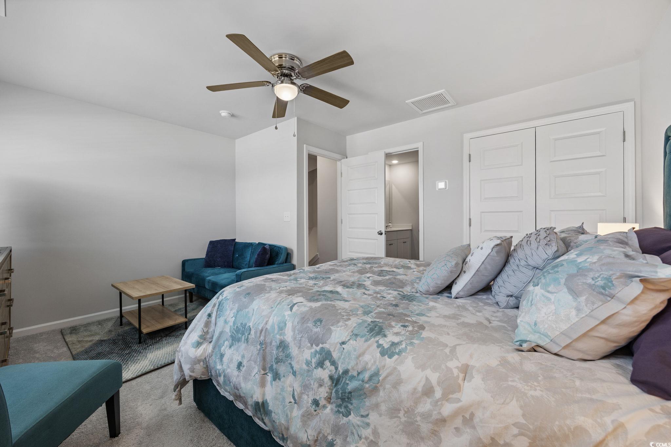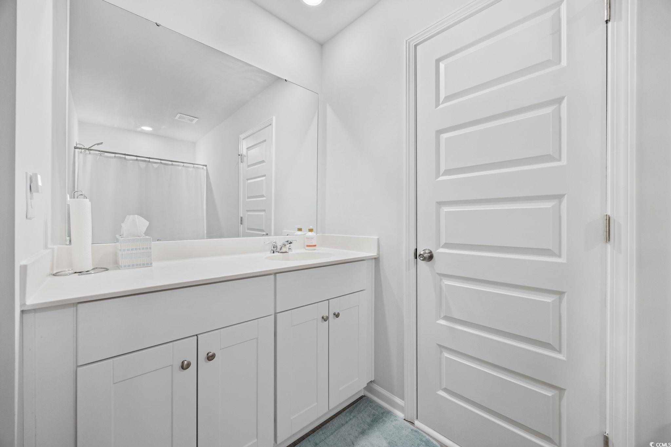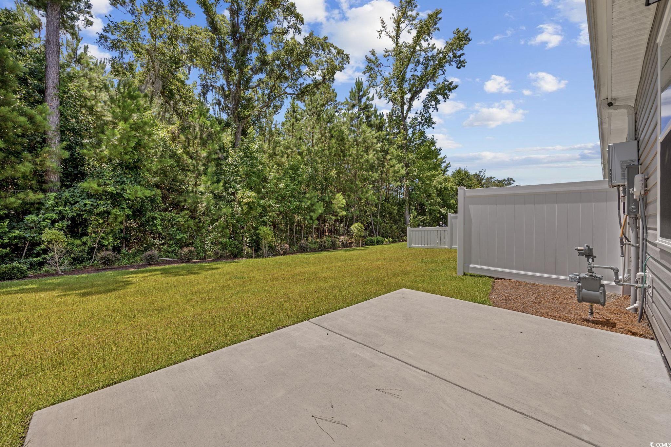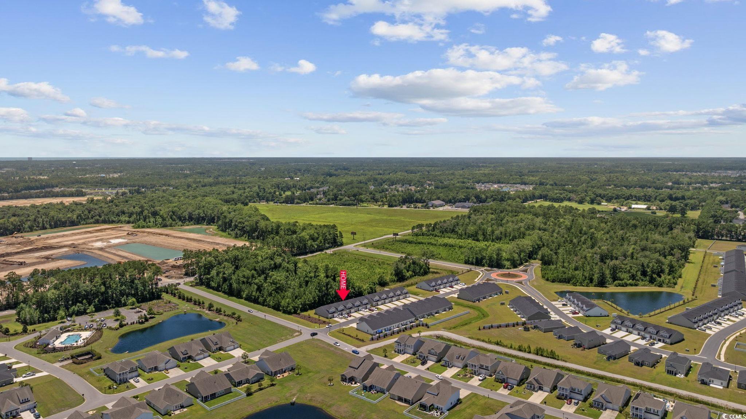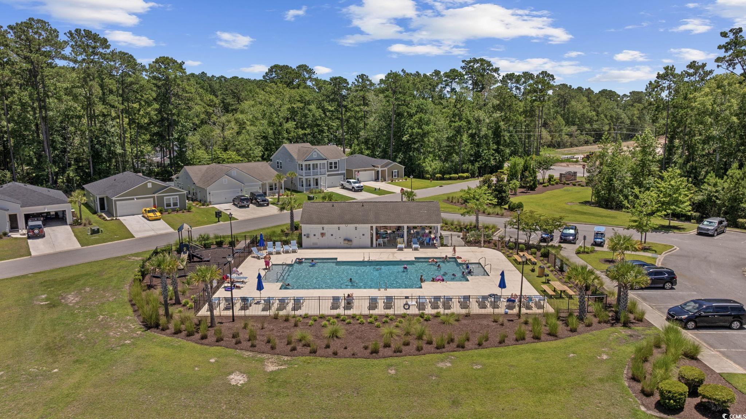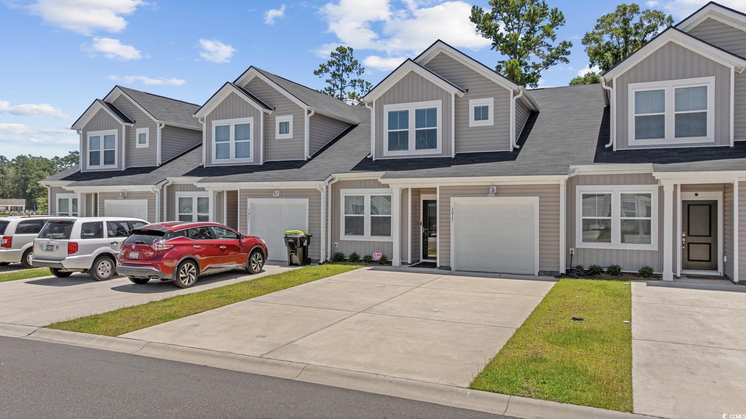Description
Immaculate 3-bedroom, 3-bath townhome in forestbrook estates. welcome to this beautifully maintained and rarely used second home offering the perfect blend of comfort, style, and convenience. featuring 3 spacious bedrooms and 3 full bathrooms, this move-in-ready residence is ideal as a full-time home or vacation retreat. the well-thought-out floor plan includes two bedrooms on the main level—one of which is the luxurious primary suite. the primary features a dual-sink vanity, step-in shower, private water closet, and a generous walk-in closet. also on the main floor is a second full bathroom with a tub/shower combo and a dedicated laundry area equipped with a full-size washer and dryer. the open-concept living area flows into a chef-inspired kitchen with granite countertops, stainless steel appliances, a gas range, and a large pantry. durable lvp flooring throughout the main living spaces offers both style and easy maintenance. upstairs, a private third bedroom with its own full bathroom provides an ideal guest suite or space for extended family. a large walk-in attic offers convenient additional storage. step outside to your private, partially fenced backyard—perfect for relaxing or entertaining. an attached one-car garage and additional driveway parking add to the home’s convenience. located in the sought-after forestbrook estates community, residents enjoy access wonderful amenities including two swimming pools, a community garden, and a playground. landscaping and exterior maintenance are handled by the hoa, making for easy, low-maintenance living. all of this just minutes from the beach, myrtle beach airport, shopping, dining, healthcare facilities, and more!
Property Type
ResidentialCounty
HorryStyle
ResidentialAD ID
50328687
Sell a home like this and save $15,041 Find Out How
Property Details
-
Interior Features
Bathroom Information
- Full Baths: 3
Interior Features
- EntranceFoyer,SplitBedrooms,WindowTreatments,BreakfastBar,BedroomOnMainLevel,HighSpeedInternet,KitchenIsland,StainlessSteelAppliances,SolidSurfaceCounters
Flooring Information
- Carpet,LuxuryVinyl,LuxuryVinylPlank,Vinyl
Heating & Cooling
- Heating: Central,Electric,Gas
- Cooling: CentralAir
-
Exterior Features
Building Information
- Year Built: 2023
Exterior Features
- Patio
-
Property / Lot Details
Lot Information
- Lot Description: OutsideCityLimits,Rectangular,RectangularLot
Property Information
- Subdivision: Forestbrook Estates Townhomes
-
Listing Information
Listing Price Information
- Original List Price: $259000
-
Virtual Tour, Parking, Multi-Unit Information & Homeowners Association
Homeowners Association Information
- Included Fees: CommonAreas,MaintenanceGrounds,Pools,Trash
- HOA: 226
-
School, Utilities & Location Details
School Information
- Elementary School: Forestbrook Elementary School
- Junior High School: Forestbrook Middle School
- Senior High School: Socastee High School
Utility Information
- CableAvailable,ElectricityAvailable,NaturalGasAvailable,Other,SewerAvailable,UndergroundUtilities,WaterAvailable,HighSpeedInternetAvailable,TrashCollection
Location Information
- Direction: GPS to address
Statistics Bottom Ads 2

Sidebar Ads 1

Learn More about this Property
Sidebar Ads 2

Sidebar Ads 2

BuyOwner last updated this listing 07/03/2025 @ 21:36
- MLS: 2516359
- LISTING PROVIDED COURTESY OF: Iris Borrero, RE/MAX Southern Shores
- SOURCE: CCAR
is a Home, with 3 bedrooms which is for sale, it has 1,437 sqft, 1,437 sized lot, and 1 parking. are nearby neighborhoods.





