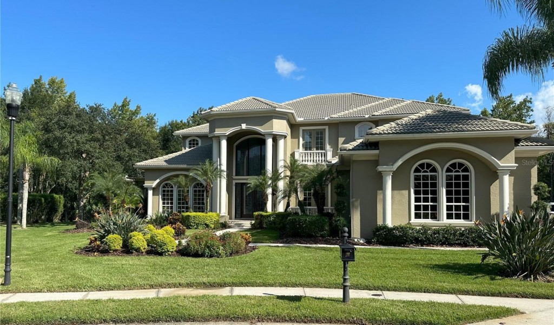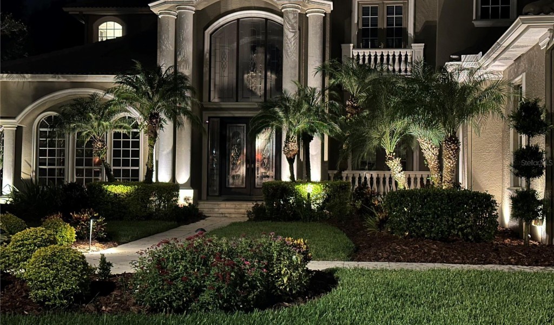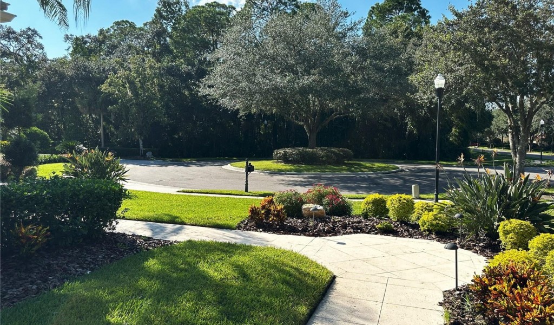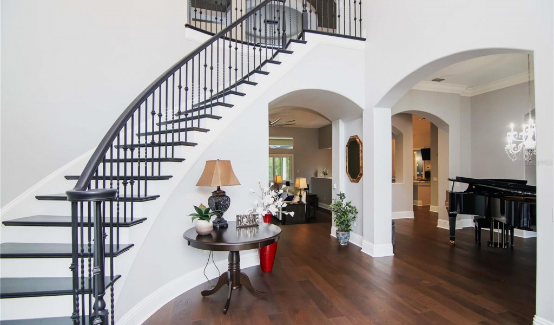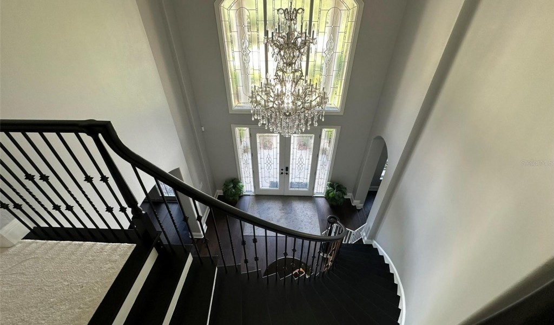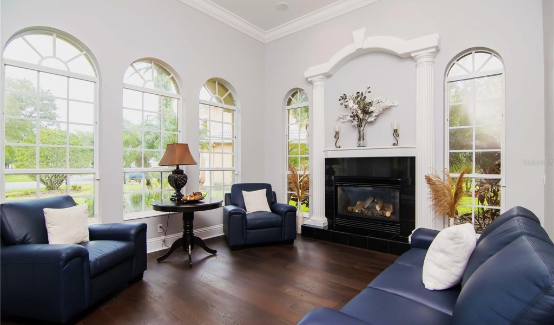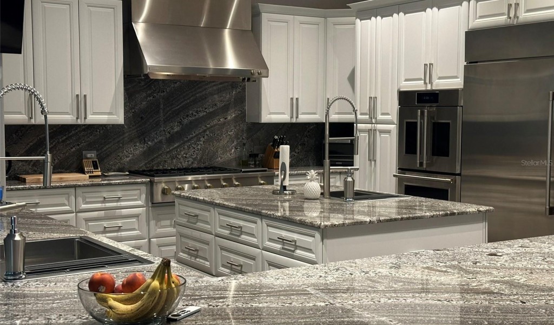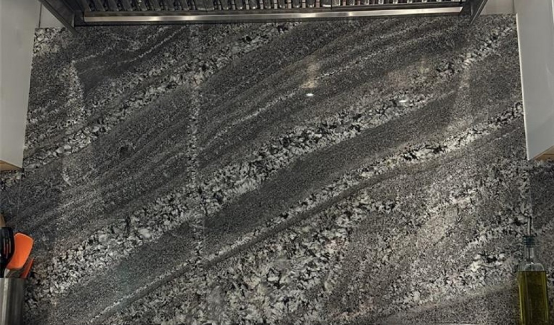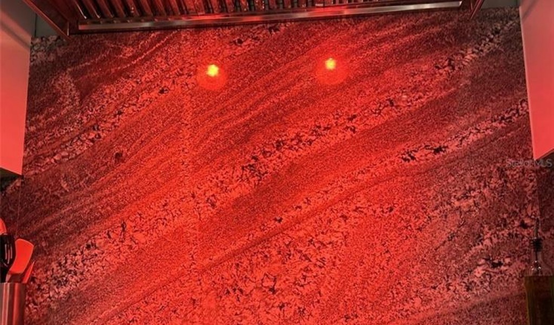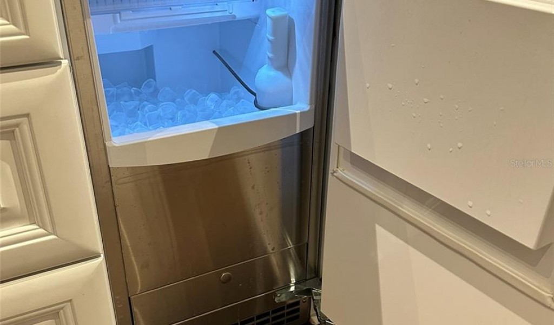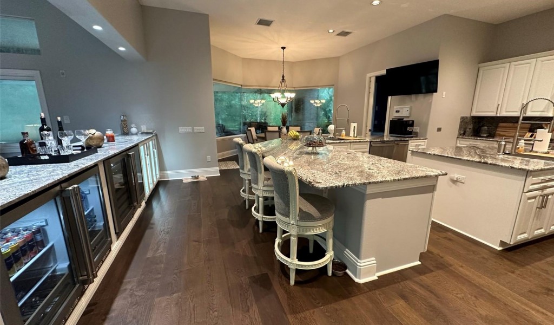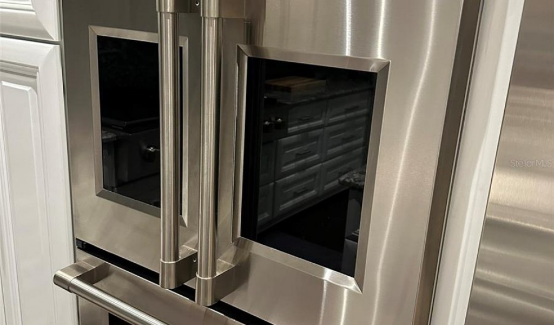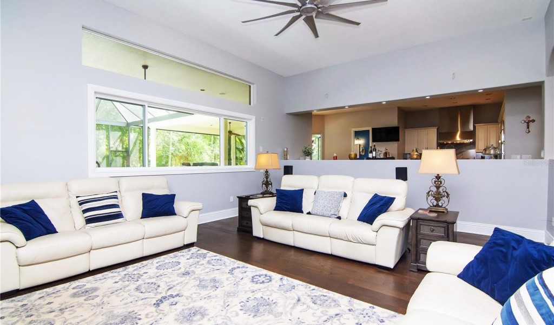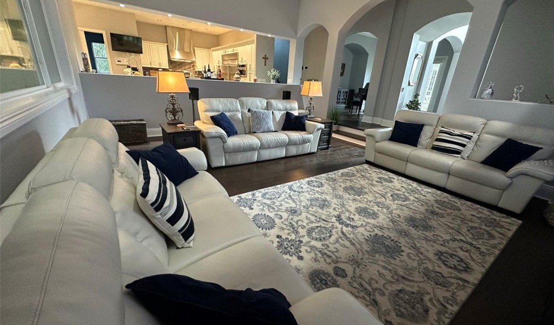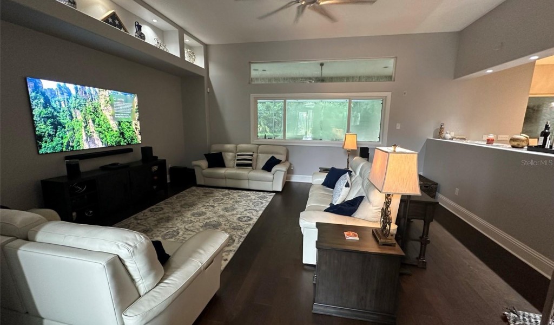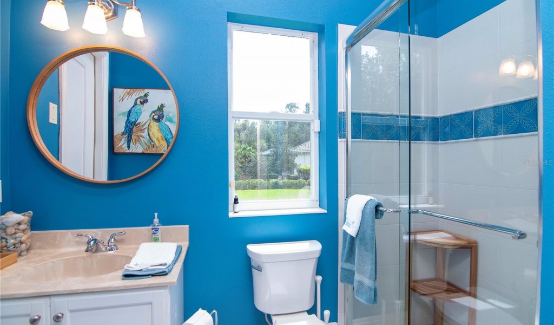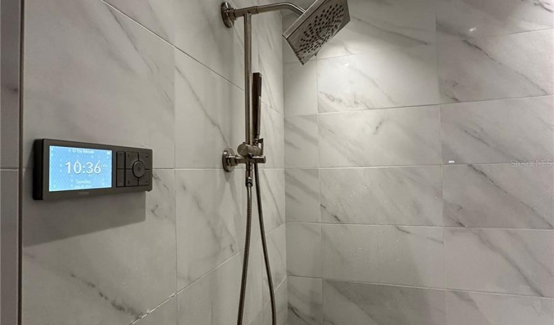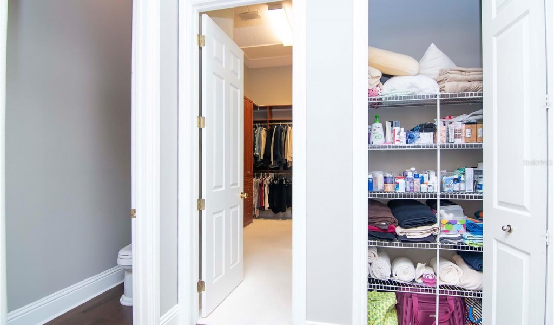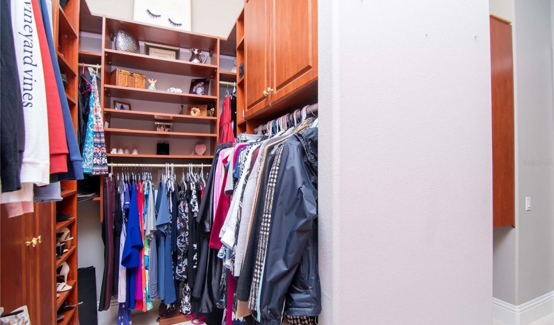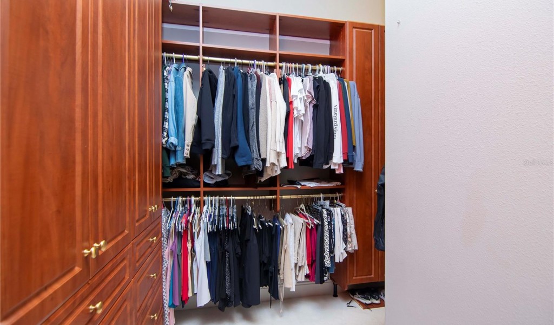Description
Price improvement. presenting a just completed, professional whole house renovated, executive home located in a gated community in highly desirable tampa palms. experience an exceptional lifestyle in this magnificent, with 11ft first floor ceilings, redesigned estate, adding a 437sf second floor game room. nestled in a quiet cul-de-sac and surrounded by peaceful conservation lands, this unique property is a perfect blend of luxury, functionality, and personalized entertainment.
enjoy this beautifully reimagined residence and be immediately captivated by the meticulous attention to detail and top-notch finishes throughout. the first floor is enhanced by brand-new, artisan mills waterford wide wire brushed oak engineered hardwood and new cream tuftex plush anso high-performance carpet on the upper level.
the gourmet kitchen is a delight for the culinary enthusiast, fitted with brand new ge monogram high end appliances. these include a 22 cubic ft built-in all freezer and a 22 cubic ft built-in all refridgerator, 2 beverage centers and 2 wine reserves, and a clear ice maker. enhancing this 70 handle brand new dream kitchen is a 48" professional monogram gas rangetop with 6 burners and griddle (natural gas), elegantly paired with a matching 48" monogram professional hood topped with a custom ceiling-height stainless-steel cover. separate kraus sinks with chef-style faucets, a 30" five in one wall oven with 240v advantium® technology, and a 30" french-door electric convection double wall oven, all set atop beautiful granite countertops, complete this culinary work of art. a whisper-quiet ge dishwasher and a practical trash compactor further enhance your cooking experience.
elevate your family movie nights in the brand-new entertainment theater room, comfortably accommodates 8, featuring lounge chairs with lumbar, a wet bar with wine/beverage refrigerator, next to a new dedicated pool/game room, complete with an optional 8-foot tournament-grade pool table with blue cloth.
the garage features a new durable, visually pleasing epoxy floor and high cabinets. a new navien npe-240a2 recirculating insta hot water heater and a halo 5 water filtration system are also conveniently installed here.
indulge in the luxury of the master bath's brand-new wedi backed, steam shower, powered by a kohler 4500w inline self-cleaning steam generator that delivers steam in just 3 minutes. a digitally controlled moen shower allows you to adjust temperature settings to two preferences. all bathrooms are renovated with wedi.
the home's exterior is as refined as its interior, featuring an extensively redesigned landscape with new lighting fixtures. an advanced mosquito misting system ensures comfort as you walk around the rear. the outdoor experience is enhanced by a brand new 21-foot outdoor kitchen, dog potty area, exotic granite, high-end hestan 30-in. built-in grill with two trellis burners, hidden rotisserie mechanism, dual hestan beverage refrigerators, and a 48-inch zephyr range hood.
enjoy the private, fenced conservation lot, remarkable tranquility and privacy. hvac: 3 high-end lennox air conditioning systems (2020) w/ user-friendly, app-based electronic controls for optimal comfort w/ 10 yr warranty.
tampa palms is conveniently located to downtown tampa (25min), tia airport (25min), international plaza mall (20min)
experience this unique blend of luxury, entertainment, and privacy in this distinguished estate. schedule your private viewing today!
Property Type
ResidentialSubdivision
Tampa Palms North AreaCounty
HillsboroughStyle
ContemporaryAD ID
44827193
Sell a home like this and save $173,201 Find Out How
Property Details
-
Interior Features
Bedroom Information
- Total Bedroom: 4
Bathroom Information
- Total Baths: 5
- Full Baths: 4
- Half Baths: 1
Interior Features
- Crown Molding, Eat-in Kitchen, High Ceilings, Primary Bedroom Main Floor, Stone Counters, Thermostat, Tray Ceiling(s), Walk-In Closet(s), Wet Bar
- Roof : Tile
- Appliances : Bar Fridge, Built-In Oven, Convection Oven, Dishwasher, Disposal, Dryer, Freezer, Gas Water Heater, Ice Maker, Microwave, Range, Range Hood, Refrigerator, Tankless Water Heater, Trash Compactor, Washer, Water Filtration System, Wine Refrigerator
- Laundry Features: Laundry Chute, Laundry Room
Roofing Information
- Tile
Flooring Information
- Flooring : Carpet, Hardwood, Tile
- Construction Materials : Stucco
Heating & Cooling
- Heating: Central, Natural Gas, Zoned
- Cooling: Central Air, Zoned
- WaterSource: Public
-
Exterior Features
Building Information
- Year Built: 2002
Exterior Features
- French Doors, Irrigation System, Lighting, Outdoor Kitchen, Rain Gutters, Sidewalk, Sprinkler Metered
- Construction Materials: Stucco
- Foundation Details: Slab
- Road Responsibility: Public Maintained Road
Pool Features
- Private Pool: 1
- Gunite, In Ground, Lighting, Outside Bath Access, Salt Water, Screen Enclosure
-
Property / Lot Details
Lot Information
- Lot Description: Cul-De-Sac, Sidewalk
- Lot Square Feet: 17859
- Lot Acres: 0.41
Property Information
- Property Type: Residential
- Sub Type: Single Family Residence
- Style: Contemporary
-
Listing Information
Listing Price Information
- Original List Price: $2950000
-
Taxes / Assessments
Tax Information
- Annual Tax: $21133.94
- Tax Year: 2022
- Parcel Number: A-22-27-19-5FD-000000-00002.0
-
Virtual Tour, Parking, Multi-Unit Information & Homeowners Association
Virtual Tour
Parking Information
- Attached Garage: 1
- Driveway, Garage Door Opener, Garage Faces Side, Guest
Homeowners Association Information
- Included Fees: Pool, Management, Recreational Facilities
- Included Amenities: Clubhouse, Fitness Center, Gated, Optional Additional Fees, Park, Playground, Pool, Recreation Facilities, Sauna, Spa/Hot Tub, Tennis Court(s), Trail(s)
- HOA : 398 Quarterly
-
School, Utilities &Location Details
School Information
- Elementary School: Chiles-HB
- Junior High School: Liberty-HB
- Senior High School: Freedom-HB
Utility Information
- BB/HS Internet Available, Cable Available, Electricity Connected, Fiber Optics, Fire Hydrant, Natural Gas Connected, Public, Sewer Connected, Sprinkler Meter, Street Lights, Underground Utilities, Water Connected
Location Information
- Subdivision: TAMPA PALMS NORTH AREA
- City: TAMPA
- Direction: North on Bruce B. Downs, turn left on Tampa Palms Blvd, right on Cypress Reserve, right on Burniston Drive, right on Givendale Lane.
Statistics Bottom Ads 2

Sidebar Ads 1

Learn More about this Property
Sidebar Ads 2

Sidebar Ads 2

Disclaimer: The information being provided by MFRMLS (My Florida Regional MLS DBA Stellar MLS) is for the consumer's personal,
non-commercial use and may not be used for any purpose other than to identify
prospective properties consumer may be interested in purchasing. Any information
relating to real estate for sale referenced on this web site comes from the
Internet Data Exchange (IDX) program of the MFRMLS (My Florida Regional MLS DBA Stellar MLS). ByOwner.com is not a
Multiple Listing Service (MLS), nor does it offer MLS access. ByOwner.com is a
broker participant of MFRMLS (My Florida Regional MLS DBA Stellar MLS). This web site may reference real estate
listing(s) held by a brokerage firm other than the broker and/or agent who owns
this web site.
Properties displayed may be listed or sold by various participants in the MLS
BuyOwner last updated this listing Fri Apr 26 2024
- MLS: MFRT3465715
- LISTING PROVIDED COURTESY OF: ,
- SOURCE: MFRMLS (My Florida Regional MLS DBA Stellar MLS)
Buyer Agency Compensation: 2.5%
Offer of compensation is made only to participants of the MLS where the listing is filed.
is a Home, with 4 bedrooms which is for sale, it has 6,162 sqft, 0 sized lot, and 3 parking. A comparable Home, has bedrooms and baths, it was built in and is located at and for sale by its owner at . This home is located in the city of Tampa , in zip code 33647, this Hillsborough County Home , it is in the TAMPA PALMS NORTH AREA Subdivision, and are nearby neighborhoods.


