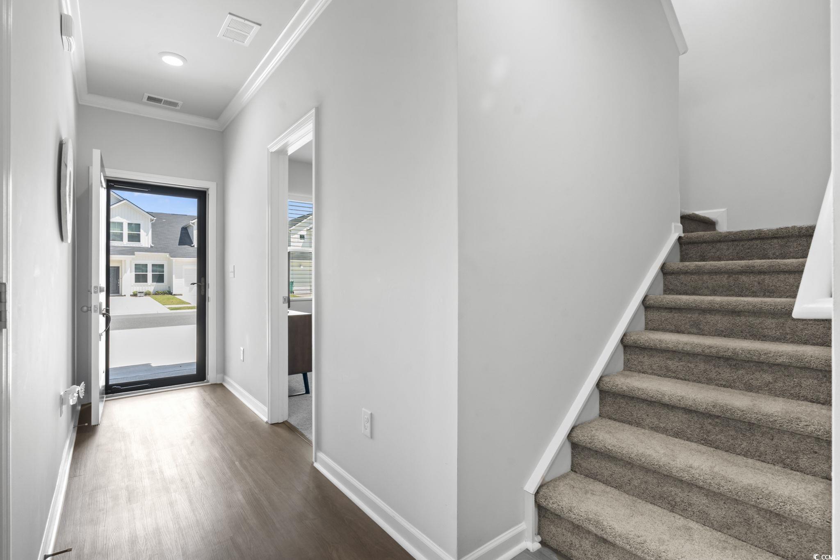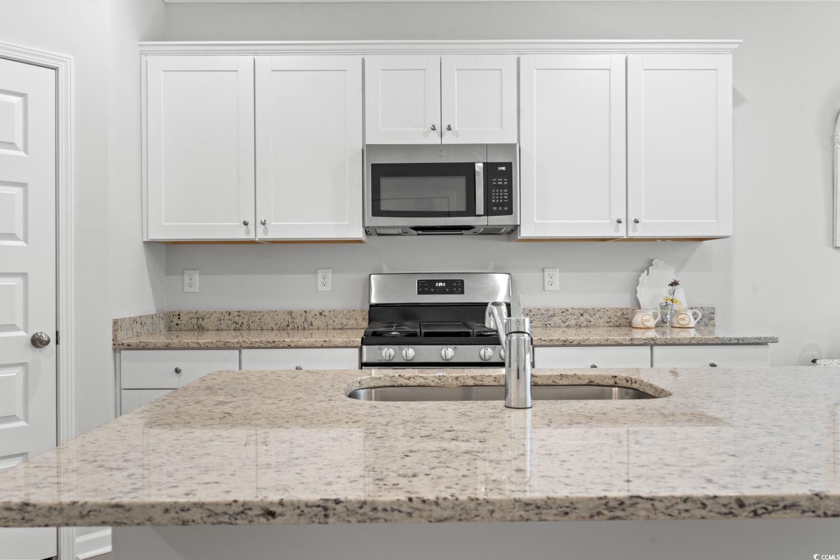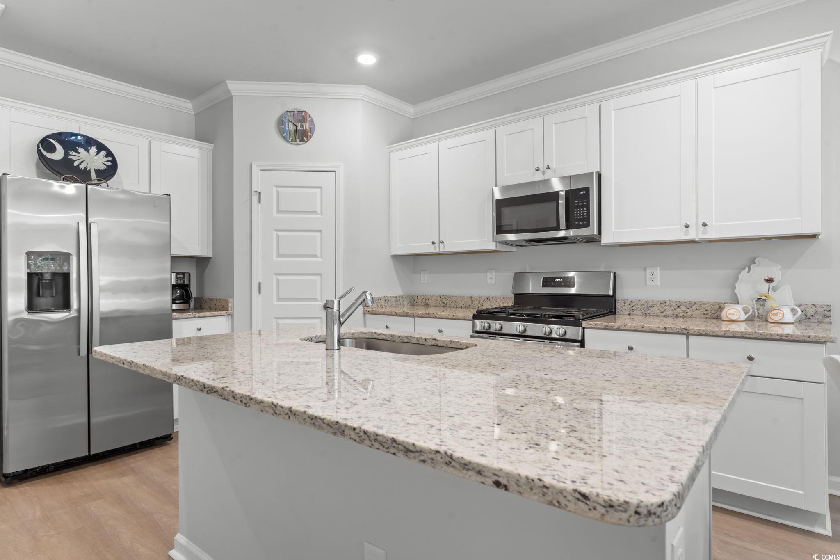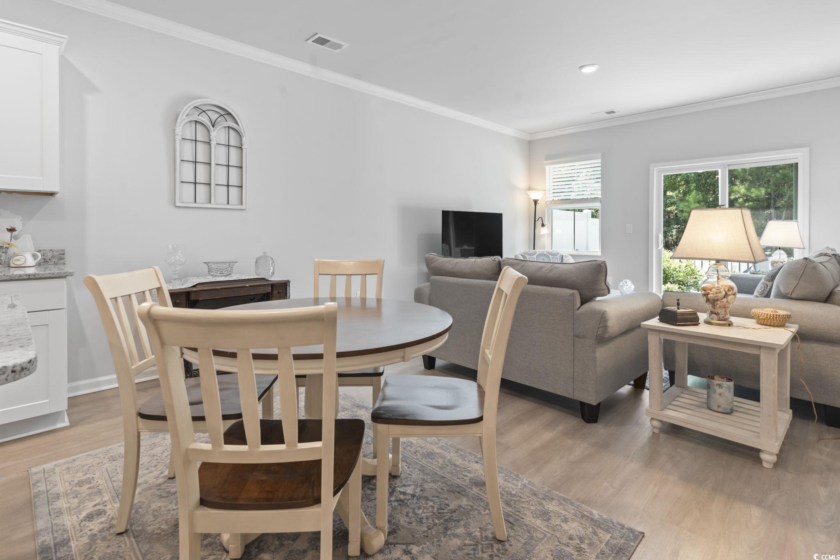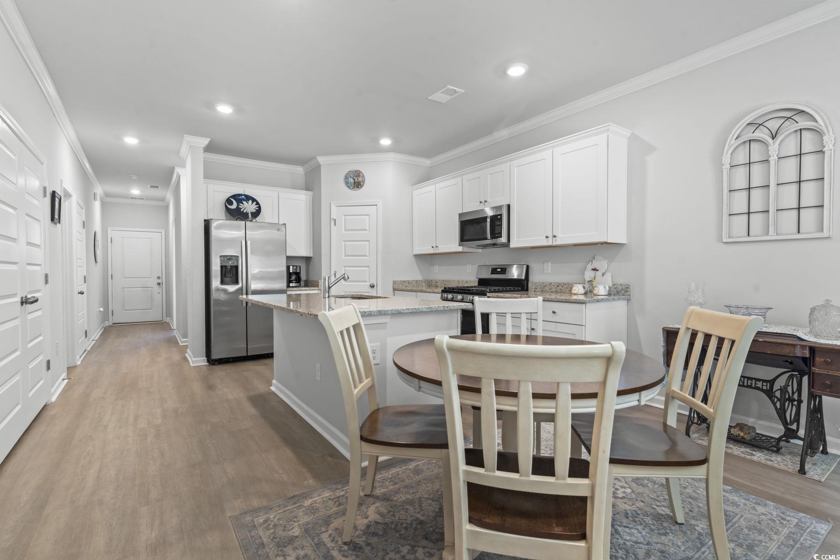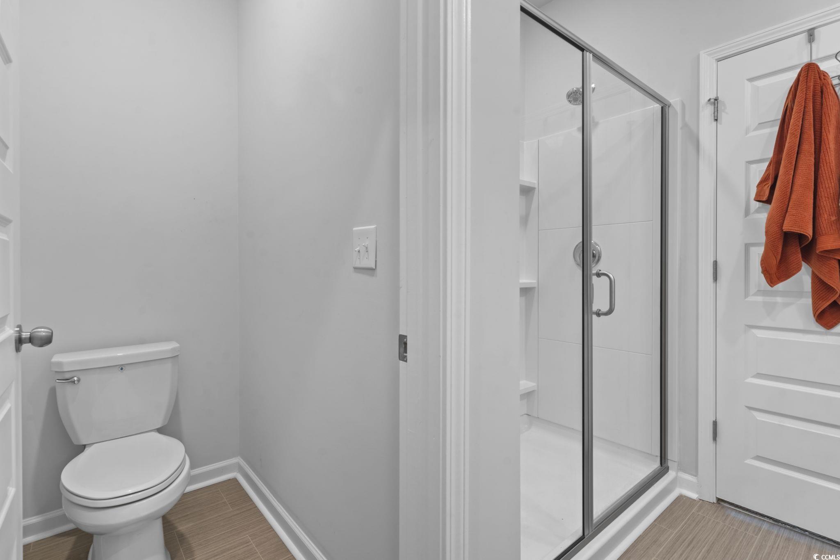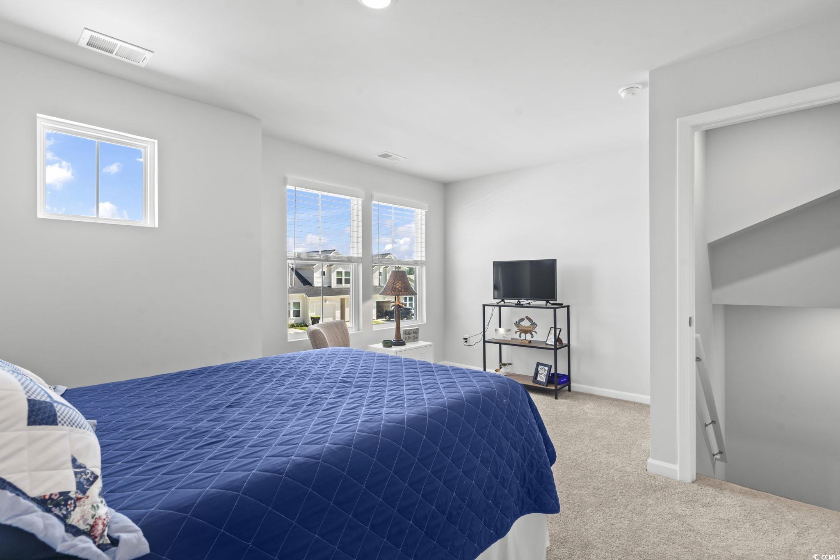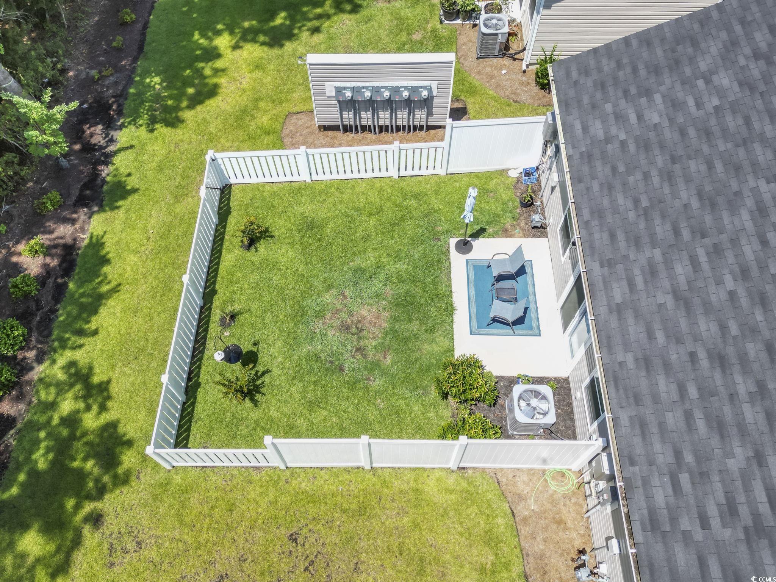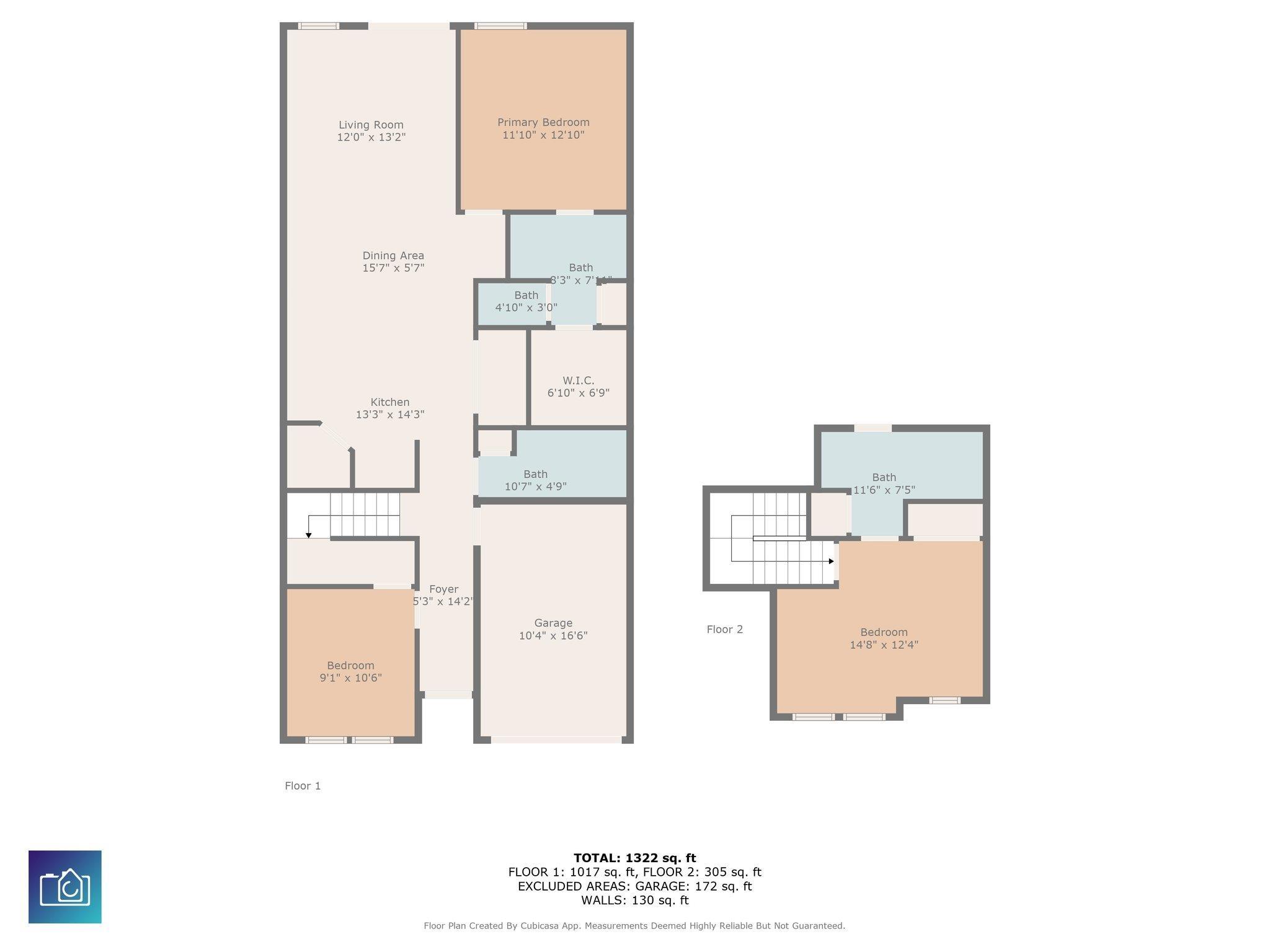Description
Looking for a nearly new home with upgrades galore, but don’t want to wait? welcome to forestbrook estates townhomes – your ideal low-maintenance gas community! as you step through the foyer, you'll immediately notice the elegant crown molding that graces both the upper and lower levels, along with the beautiful lvp flooring that flows seamlessly throughout the living and kitchen areas. the thoughtful split-bedroom floor plan offers maximum privacy and comfort for everyone. the kitchen is a chef's dream, featuring stainless steel appliances, sleek granite countertops, and an abundance of white cabinetry with crown molding to meet all your storage needs. the open-concept design of the living and dining areas creates a perfect space for entertaining, making it easy to host family and friends in style. step outside to the fenced-in backyard—ideal for barbecues, outdoor entertaining, or just relaxing in the sunshine.your private retreat awaits in the primary bedroom, complete with an upscale ensuite bathroom. the spa-like primary bathroom boasts a walk-in shower with a glass door, a dual vanity, a linen closet, and a spacious walk-in closet. conveniently located on the first floor, you'll also find the laundry closet with a full-size washer and dryer and an additional full bathroom for guests. upstairs, a private suite offers a full bathroom, a linen closet, and access to a walk-in storage attic, adding even more value to this already impressive home. other standout features include canned lighting throughout, easy-push-up blinds, a storm door, a second-floor thermostat, and a one-car garage. forestbrook estates offers a vibrant community, just 15 minutes from the beach and conveniently close to shopping, dining, highways, and more.
Property Type
ResidentialCounty
HorryStyle
ResidentialAD ID
50328204
Sell a home like this and save $15,875 Find Out How
Property Details
-
Interior Features
Bathroom Information
- Full Baths: 3
Interior Features
- SplitBedrooms,WindowTreatments,BreakfastBar,BedroomOnMainLevel,EntranceFoyer,KitchenIsland,StainlessSteelAppliances,SolidSurfaceCounters
Flooring Information
- Carpet,LuxuryVinyl,LuxuryVinylPlank,Vinyl
Heating & Cooling
- Heating: Central,Electric,Gas
- Cooling: CentralAir
-
Exterior Features
Building Information
- Year Built: 2023
Exterior Features
- Fence,SprinklerIrrigation,Patio
-
Property / Lot Details
Lot Information
- Lot Description: OutsideCityLimits,Rectangular,RectangularLot
Property Information
- Subdivision: Forestbrook Estates Townhomes
-
Listing Information
Listing Price Information
- Original List Price: $272900
-
Virtual Tour, Parking, Multi-Unit Information & Homeowners Association
Parking Information
- OneCarGarage,Private,GarageDoorOpener
Homeowners Association Information
- Included Fees: CommonAreas,LegalAccounting,Pools,Trash
- HOA: 226
-
School, Utilities & Location Details
School Information
- Elementary School: Forestbrook Elementary School
- Junior High School: Forestbrook Middle School
- Senior High School: Socastee High School
Utility Information
- CableAvailable,ElectricityAvailable,NaturalGasAvailable,PhoneAvailable,SewerAvailable,UndergroundUtilities,WaterAvailable,TrashCollection
Location Information
Statistics Bottom Ads 2

Sidebar Ads 1

Learn More about this Property
Sidebar Ads 2

Sidebar Ads 2

BuyOwner last updated this listing 07/04/2025 @ 06:00
- MLS: 2516319
- LISTING PROVIDED COURTESY OF: Rhonda Day, NorthGroup Real Estate LLC
- SOURCE: CCAR
is a Home, with 3 bedrooms which is for sale, it has 1,437 sqft, 1,437 sized lot, and 1 parking. are nearby neighborhoods.




