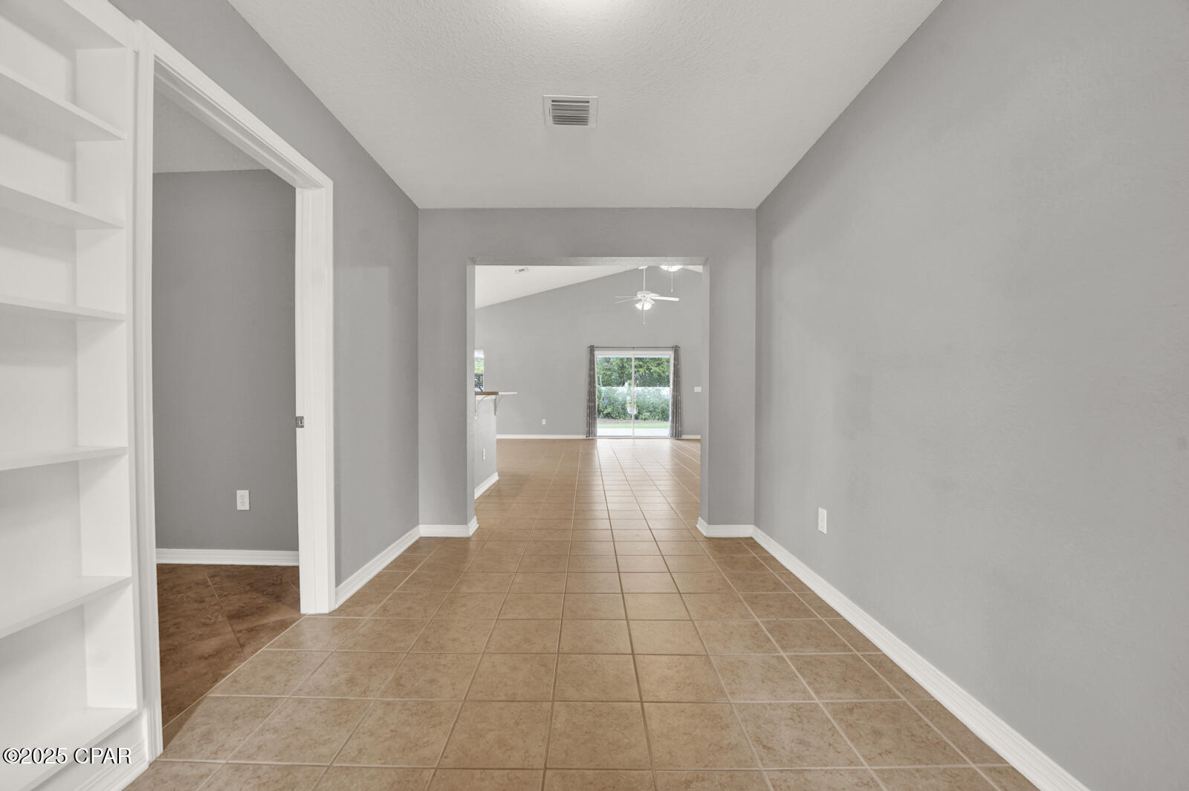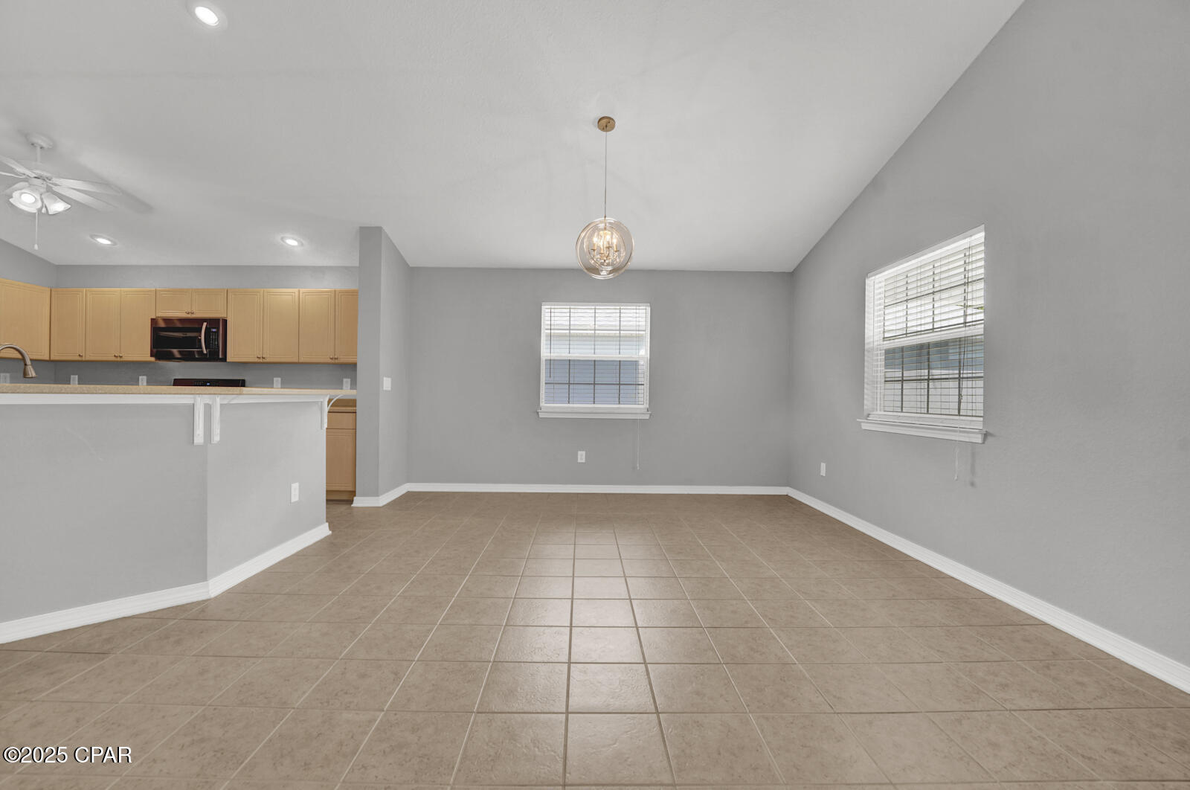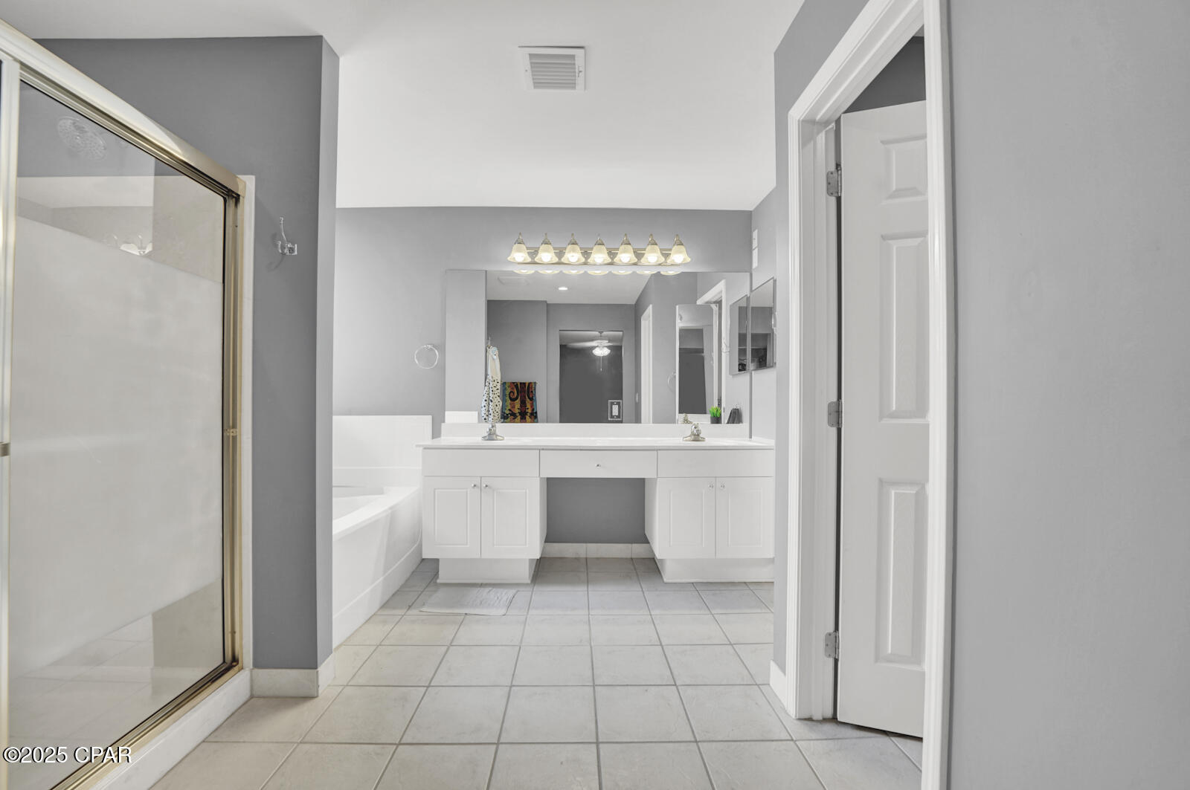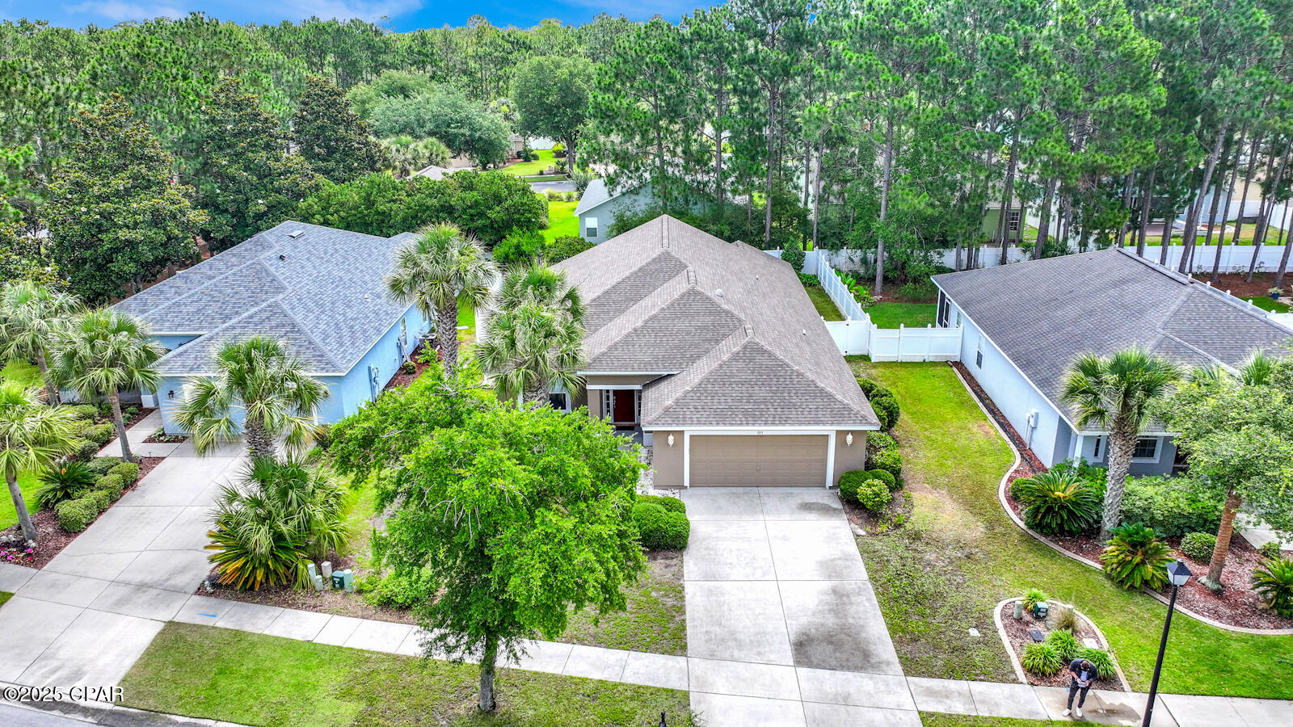Description
Welcome to this beautifully updated 4-bedroom, 2-bath home located in the highly desirable palmetto trace community. this spacious residence features tile flooring throughout and a welcoming foyer complete with a built-in bookcase. the open-concept great room boasts vaulted ceilings and seamlessly integrates the kitchen, dining, and living areas, creating a bright and airy atmosphere perfect for both relaxing and entertaining.the kitchen is a chef's delight, featuring a large island, modern appliances, and one of the few gas stoves in the neighborhood. the attached two-car garage offers additional storage space and leads directly into a functional laundry room--washer and dryer included.recent updates include a freshly painted exterior, a brand-new roof, new hvac system, and a new hot water heater, ensuring peace of mind for years to come.the flexible layout includes a front bedroom with built-in shelving--ideal as a home office or study. the primary suite is privately located on one side of the home and features a spacious ensuite with a garden tub, separate shower, double vanity, and walk-in closet. two additional bedrooms and a full bathroom are situated on the opposite side of the great room, along with a versatile bonus area with double linen closets that adds privacy and makes an ideal space for families.step outside to a covered patio with an outdoor shower, overlooking a landscaped backyard enclosed by a six-foot privacy fence--perfect for outdoor living.palmetto trace is a charming, golf cart-friendly neighborhood with two community pools, underground utilities, and wide, sidewalk-lined streets. ideally located just off highway 98 and close to highway 79, it's within walking distance of pier park, frank brown park, and a wide variety of shops and restaurants. nature lovers will love the easy access to gayle's trails, offering miles of scenic paths just steps from your front door.don't miss your chance to own a home in one of the most desirable communities in the area!
Property Type
ResidentialSubdivision
Terracina JohnsonCounty
BayStyle
CraftsmanAD ID
50098872
Sell a home like this and save $33,095 Find Out How
Property Details
-
Interior Features
Bathroom Information
- Total Baths: 2
- Full Baths: 2
Interior Features
- BreakfastBar,HighCeilings,KitchenIsland,RecessedLighting,VaultedCeilings
- Roof: Shingle
Roofing Information
- Shingle
Heating & Cooling
- Heating: Central,Electric
- Cooling: CentralAir,CeilingFans,Electric
-
Exterior Features
Building Information
- Year Built: 2005
Exterior Features
- CoveredPatio
-
Property / Lot Details
Lot Information
- Lot Dimensions: 65*130
Property Information
- Subdivision: Palmetto Trace Phase III
-
Listing Information
Listing Price Information
- Original List Price: $559900
-
Taxes / Assessments
Tax Information
- Annual Tax: $5206
-
Virtual Tour, Parking, Multi-Unit Information & Homeowners Association
Parking Information
- Attached,Driveway,Garage
Homeowners Association Information
- Included Fees: AssociationManagement,Pools,Trash
- HOA: 980
-
School, Utilities & Location Details
School Information
- Elementary School: Hutchison Beach
- Junior High School: Surfside
- Senior High School: Arnold
Utility Information
- CableConnected
Location Information
- Direction: From US-98 turn north onto Pier Park Dr. Turn right onto Brunswick Blvd. Turn left onto Bainbridge St. 503 Bainbridge will be the first house on the right.
Statistics Bottom Ads 2

Sidebar Ads 1

Learn More about this Property
Sidebar Ads 2

Sidebar Ads 2

BuyOwner last updated this listing 06/09/2025 @ 04:45
- MLS: 774551
- LISTING PROVIDED COURTESY OF: Matthew Jones MBA, Coastal Heritage Real Estate LLC
- SOURCE: BCAR
is a Home, with 4 bedrooms which is for sale, it has 2,050 sqft, 2,050 sized lot, and 2 parking. are nearby neighborhoods.




































