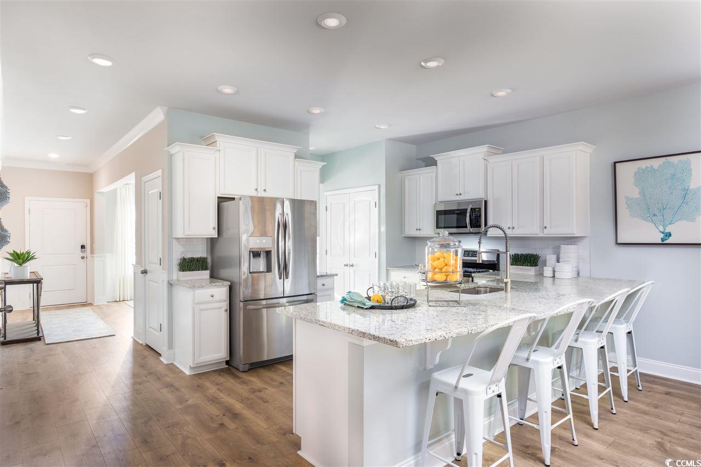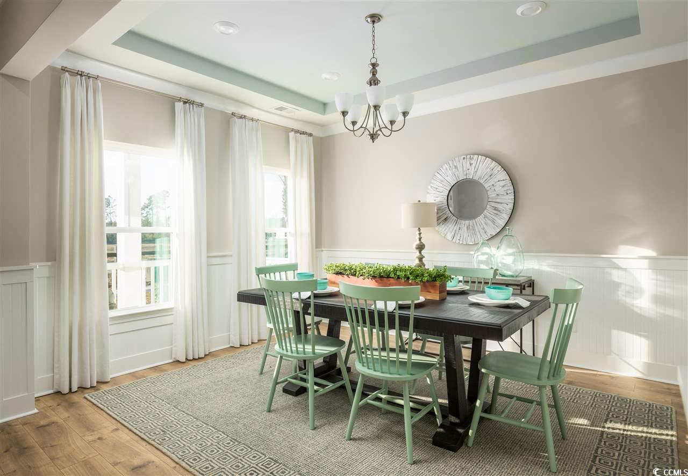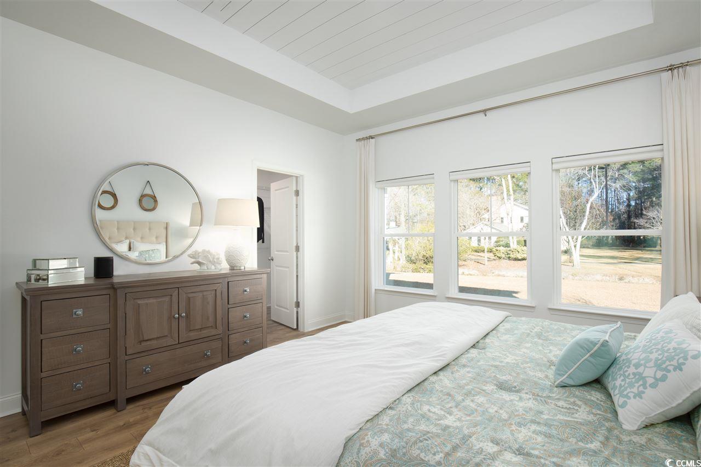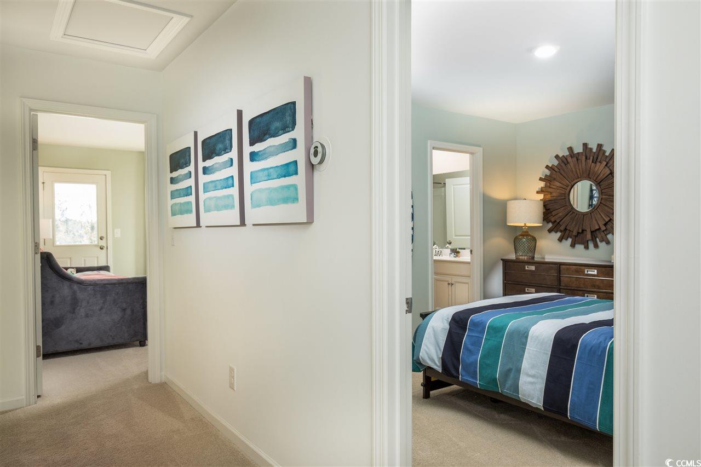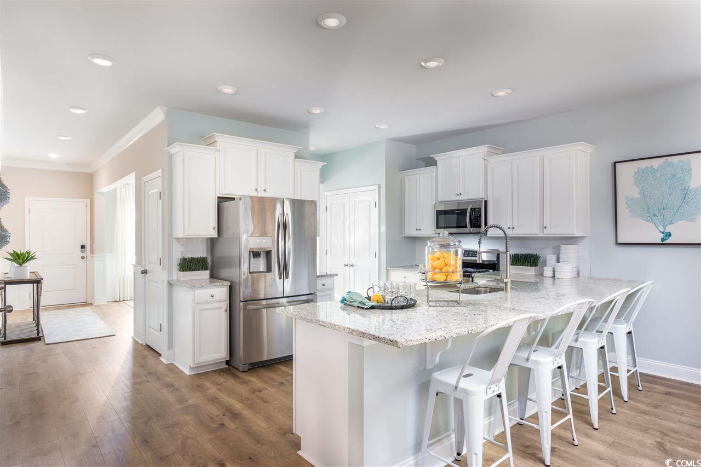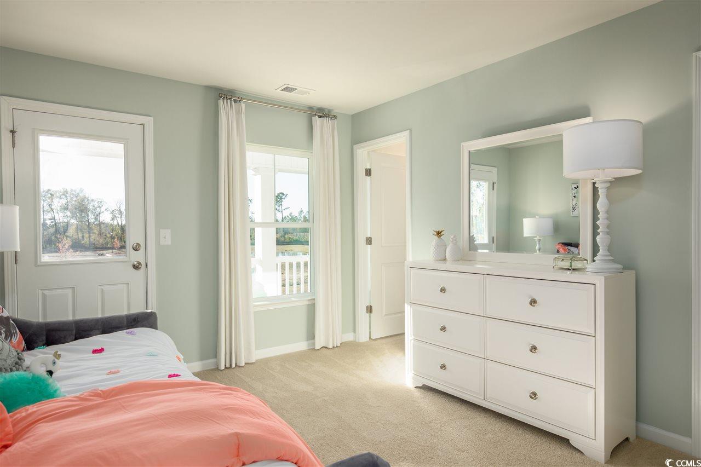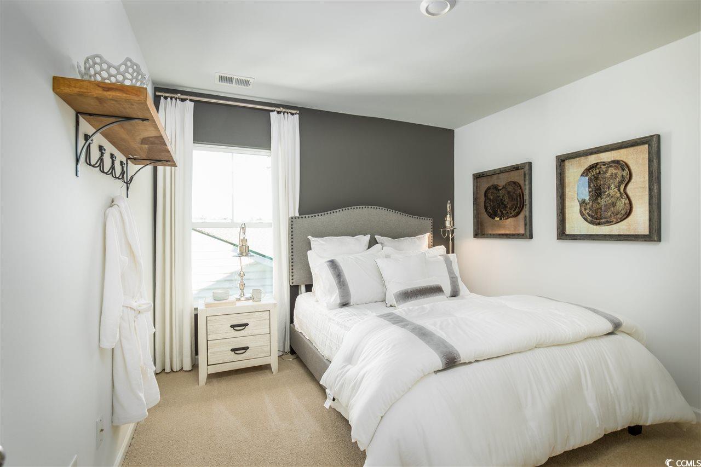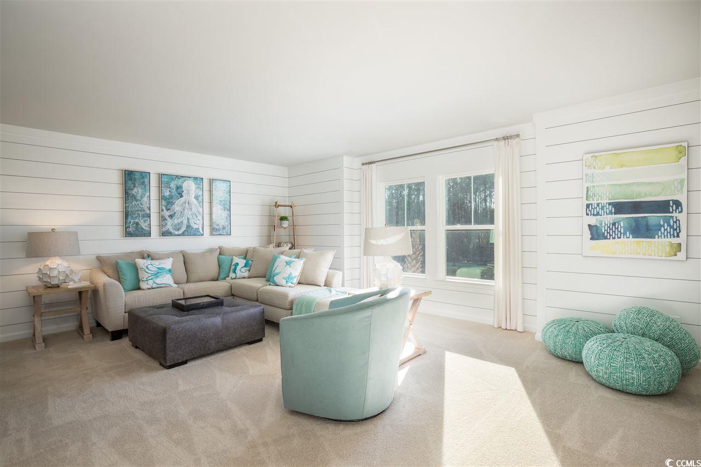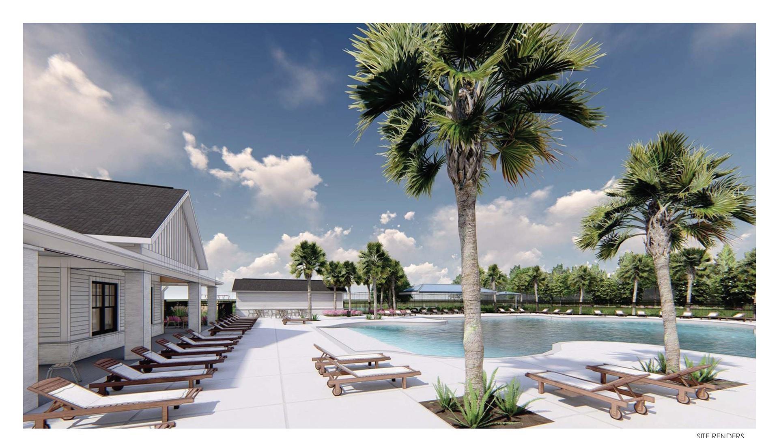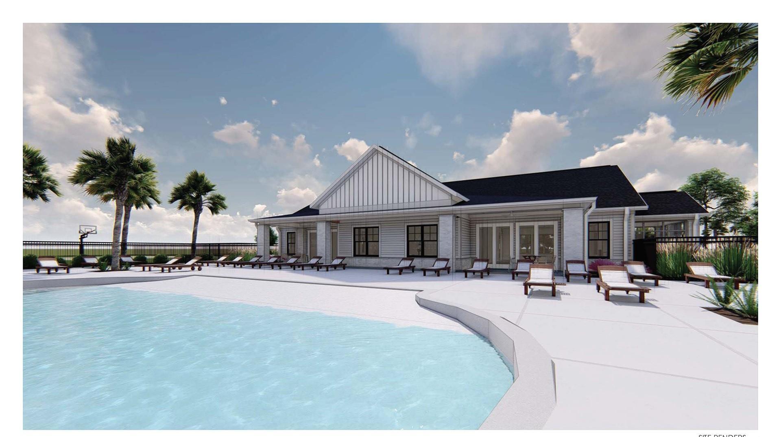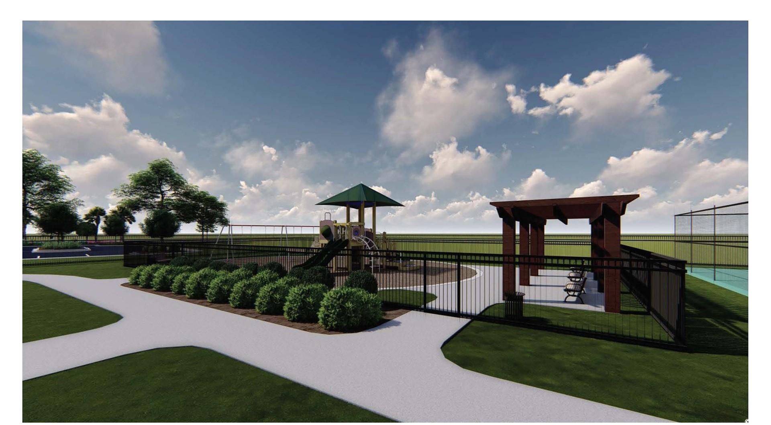Description
July 2025 completion! our beautiful kensington plan, one of a kind! one look at this two-story 5 bedroom, 3.5 bath home is enough to convince you that the kensington is the perfect home for you! the owner's suite is on the first floor, with a spacious closet and large owners bathroom. downstairs, you'll also find an extra powder room off the living room. upstairs are three good size bedrooms and a spacious guest suite. the large 20 x 15 guest suite could also be used as a second family room. there are an additional 2 full bathrooms upstairs. formal dining and family room spaces are perfect for entertaining and allow for even more comfort and enjoyment in your new home. this home at arcadia includes upgrades like tile shower, lvp flooring, stainless steel appliances, natural gas range and gas tankless water heater, gas heat, staggered 42 and 26" cabinetry with crown, just to name a few. want more??? fireplace... standard tray ceilings... standard kitchen quartz and subway tile... standard extended rear covered patio... standard!!!! wow!!! come see why we can't build these amazing kensington's fast enough! get in early on this last phase to secure one of our last homes that back to woods or water!
Property Type
ResidentialCounty
HorryStyle
ResidentialAD ID
50058098
Sell a home like this and save $23,495 Find Out How
Property Details
-
Interior Features
Bathroom Information
- Full Baths: 3
- Half Baths: 1
Interior Features
- BreakfastBar,BreakfastArea,EntranceFoyer,StainlessSteelAppliances,SolidSurfaceCounters
Flooring Information
- Carpet,LuxuryVinyl,LuxuryVinylPlank,Tile
Heating & Cooling
- Heating: Central,Electric,Gas
- Cooling: CentralAir
-
Exterior Features
Building Information
- Year Built: 2025
Exterior Features
- Patio
-
Property / Lot Details
Lot Information
- Lot Description: IrregularLot
Property Information
- Subdivision: Arcadia
-
Listing Information
Listing Price Information
- Original List Price: $439250
-
Virtual Tour, Parking, Multi-Unit Information & Homeowners Association
Parking Information
- Garage: 4
- Attached,Garage,TwoCarGarage,GarageDoorOpener
Homeowners Association Information
- Included Fees: Pools,Trash
- HOA: 82
-
School, Utilities & Location Details
School Information
- Elementary School: Forestbrook Elementary School
- Junior High School: Forestbrook Middle School
- Senior High School: Socastee High School
Utility Information
- CableAvailable,ElectricityAvailable,NaturalGasAvailable,PhoneAvailable,SewerAvailable,WaterAvailable
Location Information
- Direction: Located off Forestbrook Road on the Hwy 544 side, 1/2 mile from the Hwy 31 interchange...easy access from HWY 501, Hwy 544 and 31 Model Home is located at 294 Empyrean Circle
Statistics Bottom Ads 2

Sidebar Ads 1

Learn More about this Property
Sidebar Ads 2

Sidebar Ads 2

BuyOwner last updated this listing 06/06/2025 @ 12:22
- MLS: 2513797
- LISTING PROVIDED COURTESY OF: Damon Kramer, Lennar Carolinas LLC
- SOURCE: CCAR
is a Home, with 5 bedrooms which is for sale, it has 2,449 sqft, 2,449 sized lot, and 2 parking. are nearby neighborhoods.





